Living con pareti beige e camino classico - Foto e idee per arredare
Filtra anche per:
Budget
Ordina per:Popolari oggi
101 - 120 di 68.325 foto
1 di 3
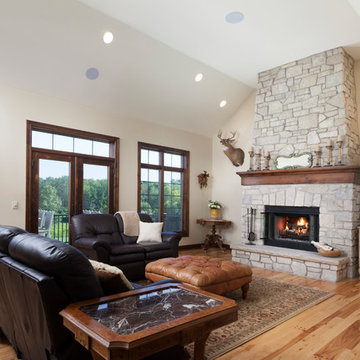
Great room with vaulted ceilings, full height stone fireplace with stone hearth and wood mantel. Large windows and patio door with transoms; hickory site stained hardwood floors. (Ryan Hainey)

These clients came to my office looking for an architect who could design their "empty nest" home that would be the focus of their soon to be extended family. A place where the kids and grand kids would want to hang out: with a pool, open family room/ kitchen, garden; but also one-story so there wouldn't be any unnecessary stairs to climb. They wanted the design to feel like "old Pasadena" with the coziness and attention to detail that the era embraced. My sensibilities led me to recall the wonderful classic mansions of San Marino, so I designed a manor house clad in trim Bluestone with a steep French slate roof and clean white entry, eave and dormer moldings that would blend organically with the future hardscape plan and thoughtfully landscaped grounds.
The site was a deep, flat lot that had been half of the old Joan Crawford estate; the part that had an abandoned swimming pool and small cabana. I envisioned a pavilion filled with natural light set in a beautifully planted park with garden views from all sides. Having a one-story house allowed for tall and interesting shaped ceilings that carved into the sheer angles of the roof. The most private area of the house would be the central loggia with skylights ensconced in a deep woodwork lattice grid and would be reminiscent of the outdoor “Salas” found in early Californian homes. The family would soon gather there and enjoy warm afternoons and the wonderfully cool evening hours together.
Working with interior designer Jeffrey Hitchcock, we designed an open family room/kitchen with high dark wood beamed ceilings, dormer windows for daylight, custom raised panel cabinetry, granite counters and a textured glass tile splash. Natural light and gentle breezes flow through the many French doors and windows located to accommodate not only the garden views, but the prevailing sun and wind as well. The graceful living room features a dramatic vaulted white painted wood ceiling and grand fireplace flanked by generous double hung French windows and elegant drapery. A deeply cased opening draws one into the wainscot paneled dining room that is highlighted by hand painted scenic wallpaper and a barrel vaulted ceiling. The walnut paneled library opens up to reveal the waterfall feature in the back garden. Equally picturesque and restful is the view from the rotunda in the master bedroom suite.
Architect: Ward Jewell Architect, AIA
Interior Design: Jeffrey Hitchcock Enterprises
Contractor: Synergy General Contractors, Inc.
Landscape Design: LZ Design Group, Inc.
Photography: Laura Hull
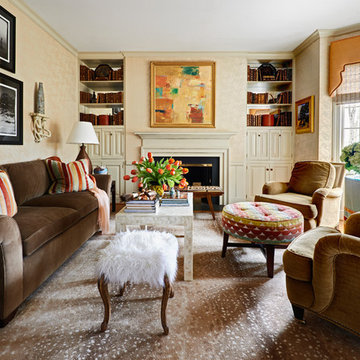
Photographer- Dustin Peck http://www.houzz.com/pro/dpphoto/dustinpeckphotographyinc
Designer- Gray walker http://www.houzz.com/pro/graywalkerinteriors/gray-walker-interiors
Feb/Mar 2016
Southern Grace http://urbanhomemagazine.com/feature/1487
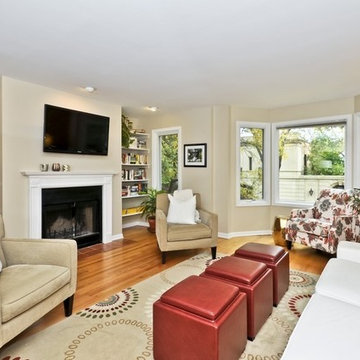
sellers moved the tv from a substantial entertainment unit to above the fireplace, painted the walls and merchandised their open shelves to create more cohesiveness and visual relief at the same time. Even with small children, they were open to swapping out their couch and chairs and letting me bring in my collection - including a white couch. The chair in the window was purchased specifically for the space as it had all the colors of the owner's rug and matched their three storage cubes/tables perfectly. This home is an excellent collaboration of seller and home stager/realtor!
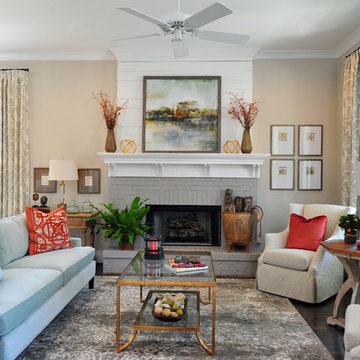
Our Town Plans photo by Todd Stone
Immagine di un soggiorno tradizionale di medie dimensioni e aperto con pareti beige, pavimento in legno massello medio, camino classico e cornice del camino in mattoni
Immagine di un soggiorno tradizionale di medie dimensioni e aperto con pareti beige, pavimento in legno massello medio, camino classico e cornice del camino in mattoni

Ispirazione per un soggiorno design di medie dimensioni e aperto con angolo bar, pareti beige, pavimento in cemento, camino classico, cornice del camino in intonaco e parete attrezzata
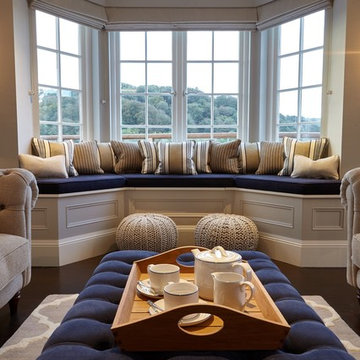
Esempio di un soggiorno contemporaneo di medie dimensioni e aperto con pareti beige, parquet scuro, camino classico, cornice del camino in pietra e pavimento marrone

Immagine di un grande soggiorno minimal aperto con pareti beige, parquet chiaro, camino classico, cornice del camino piastrellata e TV a parete
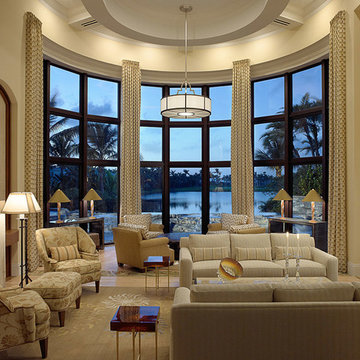
The central geometric shapes of the living room are reinforced throughout every detail of a space used for entertaining. Vertical lines accentuate the curves while the soft patterns create a dance of movement without being busy, comfortable and classy with a beautiful view.
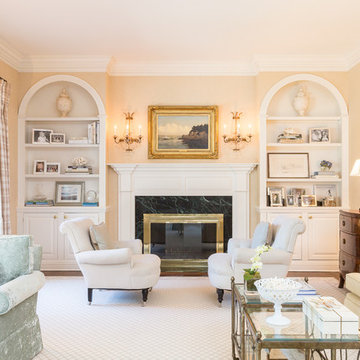
These large architectural floor to ceiling bookshelves are a focal point of the room and perfect for showcasing family photos and decorative books. An elegant pair of 19th century french club chairs are a cozy addition to the large space and add additional seating in front of the fireplace.
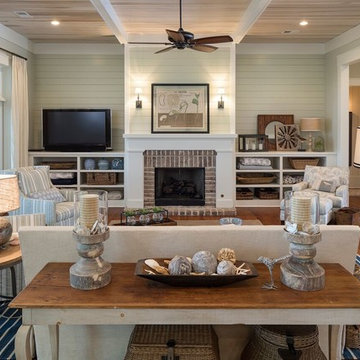
Immagine di un grande soggiorno stile marino chiuso con pavimento in legno massello medio, camino classico, cornice del camino in mattoni, pareti beige e TV autoportante
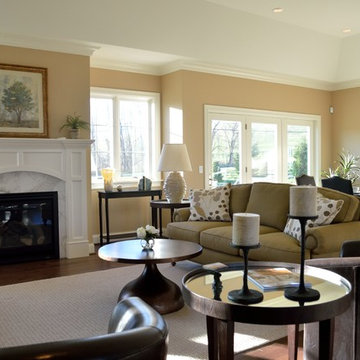
Ketmar Development Corp designed and built this model home in Pittsford, NY. This is a model home and is available now.
Foto di un soggiorno chic di medie dimensioni e aperto con pareti beige, pavimento in legno massello medio, camino classico, cornice del camino piastrellata e TV autoportante
Foto di un soggiorno chic di medie dimensioni e aperto con pareti beige, pavimento in legno massello medio, camino classico, cornice del camino piastrellata e TV autoportante
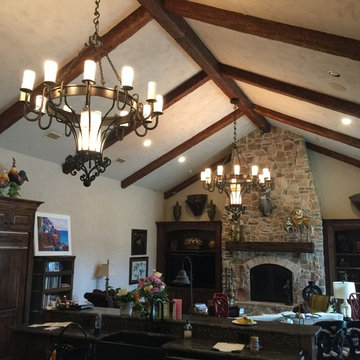
Ispirazione per un grande soggiorno mediterraneo aperto con pareti beige, parquet scuro, camino classico, cornice del camino in pietra e porta TV ad angolo
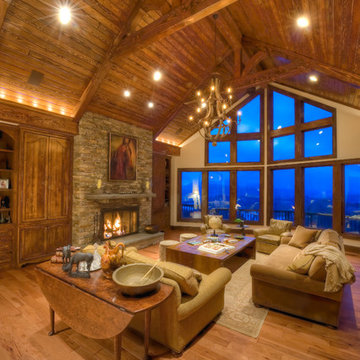
Douglas Fir
© Carolina Timberworks
Immagine di un soggiorno rustico di medie dimensioni e aperto con pareti beige, pavimento in legno massello medio, camino classico e cornice del camino in pietra
Immagine di un soggiorno rustico di medie dimensioni e aperto con pareti beige, pavimento in legno massello medio, camino classico e cornice del camino in pietra
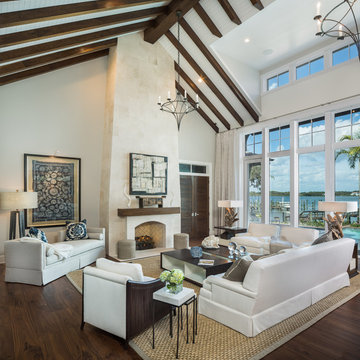
Jimmy White
Esempio di un ampio soggiorno minimal aperto con pareti beige, parquet scuro, camino classico, cornice del camino in pietra, sala formale e nessuna TV
Esempio di un ampio soggiorno minimal aperto con pareti beige, parquet scuro, camino classico, cornice del camino in pietra, sala formale e nessuna TV
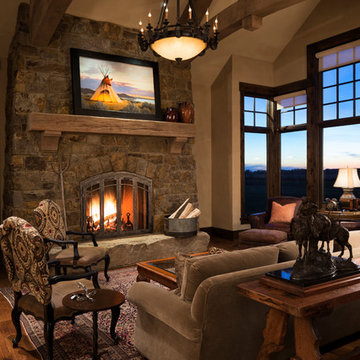
James Kruger, LandMark Photography,
Peter Eskuche, AIA, Eskuche Design,
Sharon Seitz, HISTORIC studio, Interior Design
Immagine di un ampio soggiorno rustico aperto con pareti beige, pavimento in legno massello medio, camino classico, cornice del camino in pietra e nessuna TV
Immagine di un ampio soggiorno rustico aperto con pareti beige, pavimento in legno massello medio, camino classico, cornice del camino in pietra e nessuna TV

Immagine di un ampio soggiorno rustico aperto con sala formale, pareti beige, parquet scuro, camino classico, cornice del camino in pietra e nessuna TV
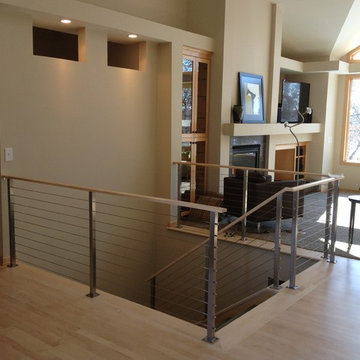
AGS Stainless' Rainier Cable Rail System with custom-made, top mount, prefabricated stainless steel posts, stainless steel cable and fittings and wood top rail.
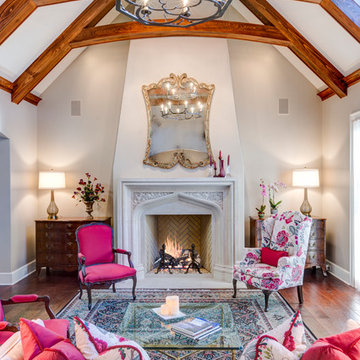
Great room with exposed beams and romantic accents throughout.
Meechan Architectural Photography
Foto di un grande soggiorno chic chiuso con sala formale, pareti beige, pavimento in legno massello medio, camino classico, cornice del camino in intonaco, nessuna TV e tappeto
Foto di un grande soggiorno chic chiuso con sala formale, pareti beige, pavimento in legno massello medio, camino classico, cornice del camino in intonaco, nessuna TV e tappeto

Wendy Mills
Esempio di un soggiorno stile marinaro con sala formale, pareti beige, parquet scuro, camino classico, TV a parete e cornice del camino in pietra
Esempio di un soggiorno stile marinaro con sala formale, pareti beige, parquet scuro, camino classico, TV a parete e cornice del camino in pietra
Living con pareti beige e camino classico - Foto e idee per arredare
6


