Living con pareti arancioni e parquet scuro - Foto e idee per arredare
Filtra anche per:
Budget
Ordina per:Popolari oggi
21 - 40 di 311 foto
1 di 3
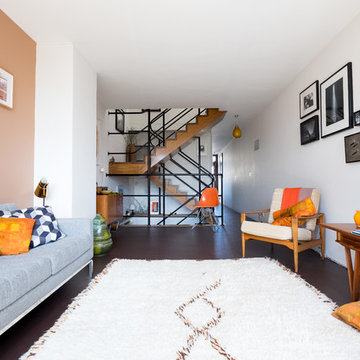
Anton Rodriguez
Foto di un soggiorno design aperto con pareti arancioni, parquet scuro e nessun camino
Foto di un soggiorno design aperto con pareti arancioni, parquet scuro e nessun camino

Working with a long time resident, creating a unified look out of the varied styles found in the space while increasing the size of the home was the goal of this project.
Both of the home’s bathrooms were renovated to further the contemporary style of the space, adding elements of color as well as modern bathroom fixtures. Further additions to the master bathroom include a frameless glass door enclosure, green wall tiles, and a stone bar countertop with wall-mounted faucets.
The guest bathroom uses a more minimalistic design style, employing a white color scheme, free standing sink and a modern enclosed glass shower.
The kitchen maintains a traditional style with custom white kitchen cabinets, a Carrera marble countertop, banquet seats and a table with blue accent walls that add a splash of color to the space.
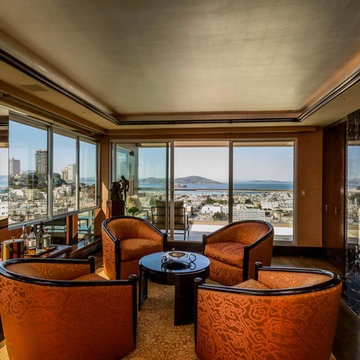
Idee per un soggiorno design di medie dimensioni con sala formale, camino lineare Ribbon, cornice del camino in metallo, pareti arancioni, parquet scuro e tappeto
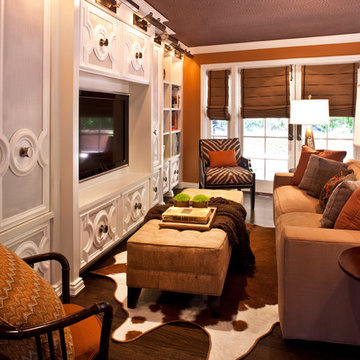
Immagine di un soggiorno tradizionale aperto con pareti arancioni, parquet scuro e TV a parete
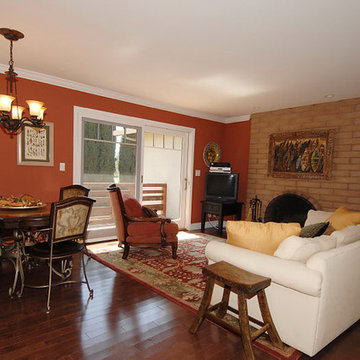
Foto di un soggiorno tradizionale di medie dimensioni e aperto con pareti arancioni, parquet scuro, camino classico, cornice del camino in mattoni, TV autoportante e pavimento marrone
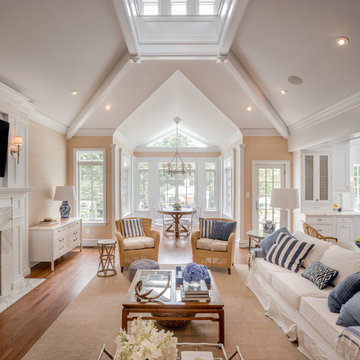
Foto di un soggiorno stile marino con pareti arancioni, parquet scuro, TV a parete e pavimento marrone
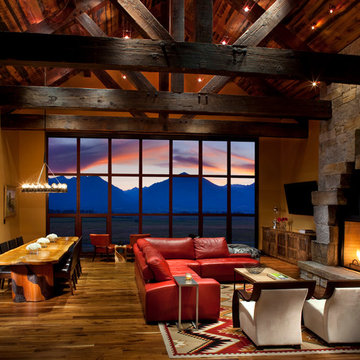
Gibeon Photography
Ispirazione per un soggiorno rustico aperto con pareti arancioni, parquet scuro, camino classico, cornice del camino in pietra e TV a parete
Ispirazione per un soggiorno rustico aperto con pareti arancioni, parquet scuro, camino classico, cornice del camino in pietra e TV a parete
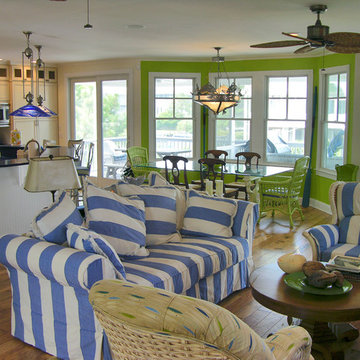
Immagine di un soggiorno stile marinaro di medie dimensioni e aperto con pareti arancioni, parquet scuro, camino classico, cornice del camino in legno e pavimento marrone

BIlliard Room, Corralitas Villa
Louie Leu Architect, Inc. collaborated in the role of Executive Architect on a custom home in Corralitas, CA, designed by Italian Architect, Aldo Andreoli.
Located just south of Santa Cruz, California, the site offers a great view of the Monterey Bay. Inspired by the traditional 'Casali' of Tuscany, the house is designed to incorporate separate elements connected to each other, in order to create the feeling of a village. The house incorporates sustainable and energy efficient criteria, such as 'passive-solar' orientation and high thermal and acoustic insulation. The interior will include natural finishes like clay plaster, natural stone and organic paint. The design includes solar panels, radiant heating and an overall healthy green approach.
Photography by Marco Ricca.
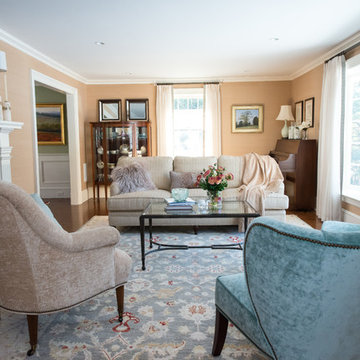
Photography by Cathrulli.com
Immagine di un grande soggiorno classico aperto con sala della musica, pareti arancioni, parquet scuro, camino classico, cornice del camino in intonaco e nessuna TV
Immagine di un grande soggiorno classico aperto con sala della musica, pareti arancioni, parquet scuro, camino classico, cornice del camino in intonaco e nessuna TV
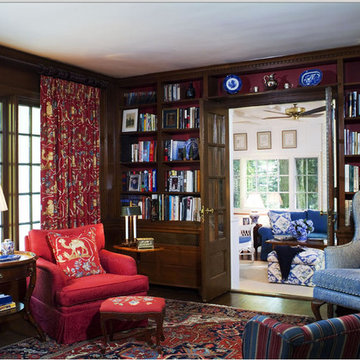
TOMI, photographer.
Library with wonderful old pine paneling in entire room. The back of the bookcases were painted red to bring the color into the rest of the room. Whimsical red, blue and beige curtains were used to bring some humor into this lovely library. Chairs were recovered when the client moved into this house. The blue in this room leads you into the blue and white sunroom beyond.
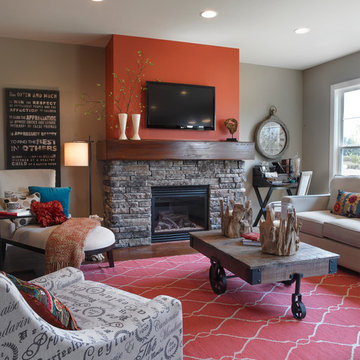
Jagoe Homes, Inc.
Project: Creekside at Deer Valley, Mulberry Craftsman Model Home.
Location: Owensboro, Kentucky. Elevation: Craftsman-C1, Site Number: CSDV 81.
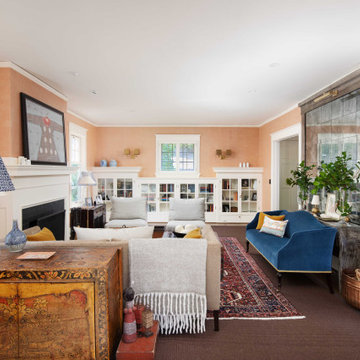
Foto di un soggiorno chic di medie dimensioni e chiuso con pareti arancioni, parquet scuro e pavimento marrone
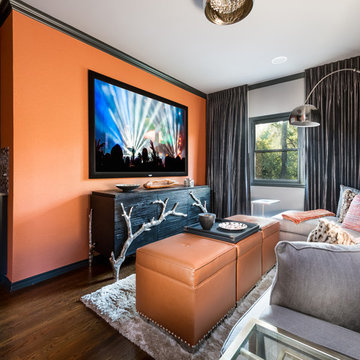
Immagine di un soggiorno tradizionale con pareti arancioni, parquet scuro, TV a parete e pavimento marrone
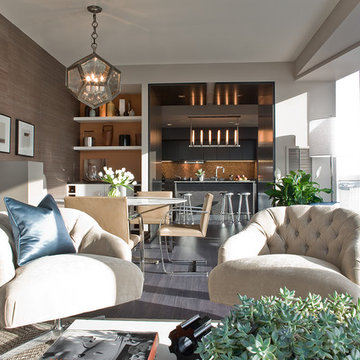
Ispirazione per un soggiorno minimal di medie dimensioni e aperto con pareti arancioni e parquet scuro
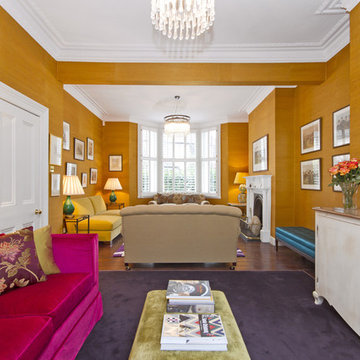
Esempio di un soggiorno design aperto con pareti arancioni, parquet scuro, camino classico, TV a parete e tappeto
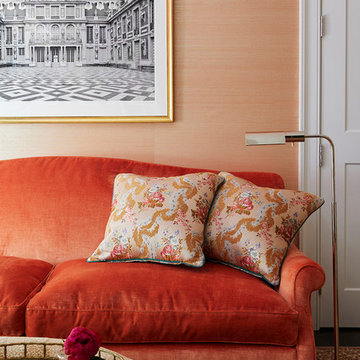
Esempio di un soggiorno classico con pareti arancioni, parquet scuro e pavimento marrone
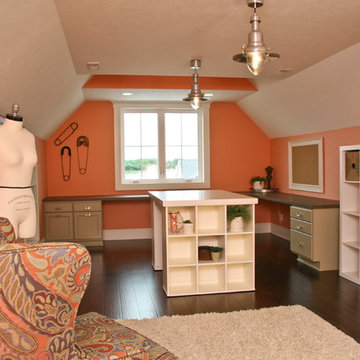
Pine Valley is not your ordinary lake cabin. This craftsman-inspired design offers everything you love about summer vacation within the comfort of a beautiful year-round home. Metal roofing and custom wood trim accent the shake and stone exterior, while a cupola and flower boxes add quaintness to sophistication.
The main level offers an open floor plan, with multiple porches and sitting areas overlooking the water. The master suite is located on the upper level, along with two additional guest rooms. A custom-designed craft room sits just a few steps down from the upstairs study.
Billiards, a bar and kitchenette, a sitting room and game table combine to make the walkout lower level all about entertainment. In keeping with the rest of the home, this floor opens to lake views and outdoor living areas.
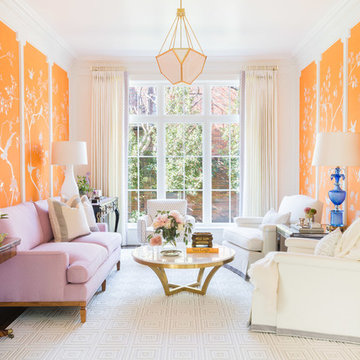
Esempio di un soggiorno tradizionale con pareti arancioni, parquet scuro e pavimento marrone
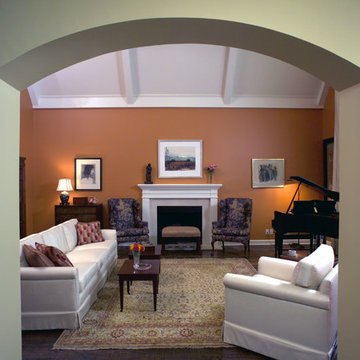
Foto di un soggiorno tradizionale di medie dimensioni e chiuso con sala formale, pareti arancioni, parquet scuro, camino classico, cornice del camino in intonaco, nessuna TV e pavimento marrone
Living con pareti arancioni e parquet scuro - Foto e idee per arredare
2


