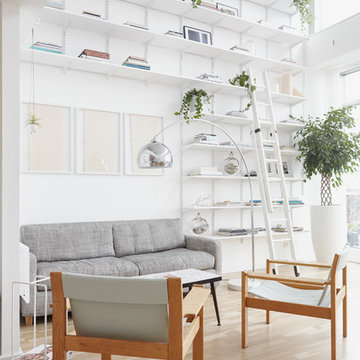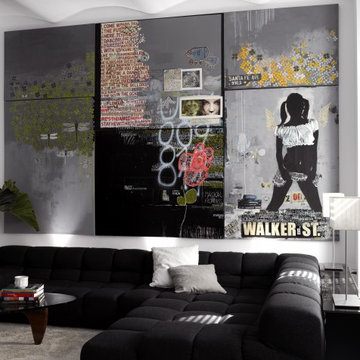Filtra anche per:
Budget
Ordina per:Popolari oggi
101 - 120 di 993 foto
1 di 3

Living Room-Sophisticated Salon
The living room has been transformed into a Sophisticated Salon suited to reading and reflection, intimate dinners and cocktail parties. A seductive suede daybed and tailored silk and denim drapery panels usher in the new age of elegance
Jane extended the visual height of the French Doors in the living room by topping them with half-round mirrors. A large rose-color ottoman radiates warmth
The furnishings used for this living room include a daybed, upholstered chairs, a sleek banquette with dining table, a bench, ceramic stools and an upholstered ottoman ... but no sofa anywhere. The designer wrote in her description that the living room has been transformed into a "sophisticated salon suited to reading and reflection, intimate dinners and cocktail parties." I'm a big fan of furnishing a room to support the way you want to live in it.
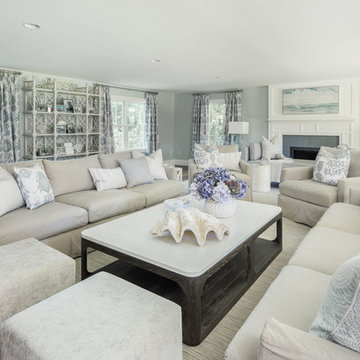
Esempio di un soggiorno stile marino con sala formale, pareti grigie, camino classico, cornice del camino in pietra e nessuna TV
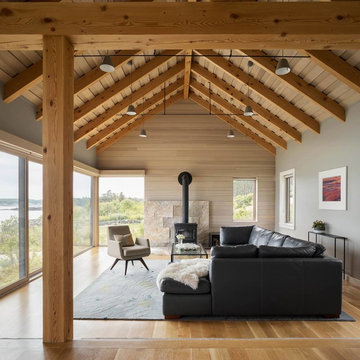
This custom living room is focused on the coastal views. Large windows and no TV allow the outside in.
Trent Bell Photography
Foto di un soggiorno stile marino aperto con pareti grigie, stufa a legna, pavimento in legno massello medio, cornice del camino in pietra, nessuna TV, pavimento beige e tappeto
Foto di un soggiorno stile marino aperto con pareti grigie, stufa a legna, pavimento in legno massello medio, cornice del camino in pietra, nessuna TV, pavimento beige e tappeto
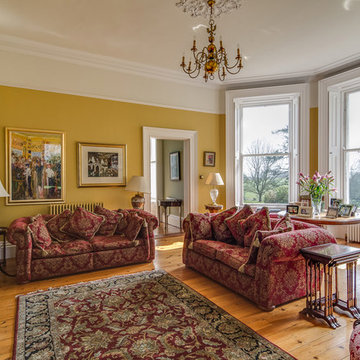
Gary Quigg Photography
Foto di un grande soggiorno chic chiuso con sala formale, pareti gialle, parquet chiaro e nessuna TV
Foto di un grande soggiorno chic chiuso con sala formale, pareti gialle, parquet chiaro e nessuna TV
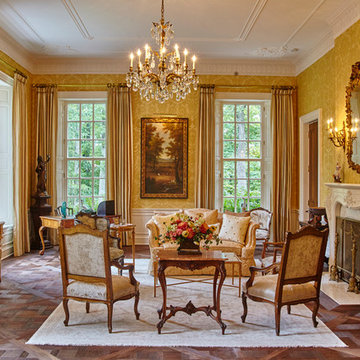
Foto di un grande soggiorno classico con sala formale, pareti gialle, camino classico e nessuna TV
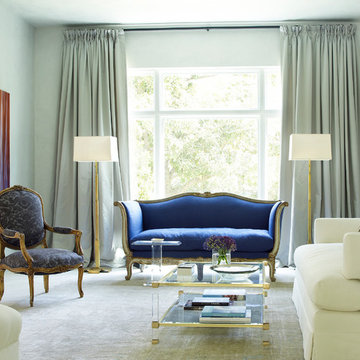
Tria Giovan
Ispirazione per un grande soggiorno classico chiuso con sala formale, pareti grigie, nessun camino e nessuna TV
Ispirazione per un grande soggiorno classico chiuso con sala formale, pareti grigie, nessun camino e nessuna TV
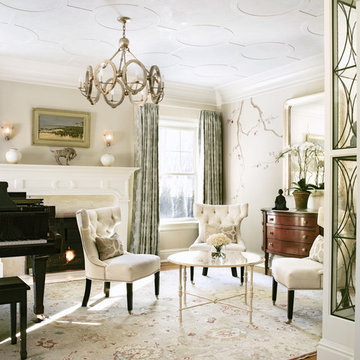
Immagine di un soggiorno classico chiuso con sala della musica, pareti beige, pavimento in legno massello medio, camino classico e nessuna TV
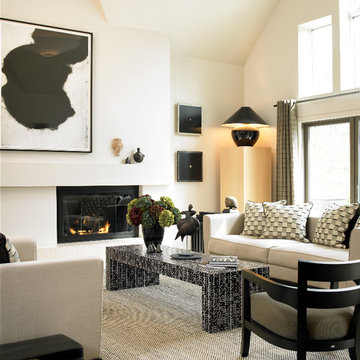
Immagine di un soggiorno contemporaneo di medie dimensioni e aperto con pareti bianche, camino classico, sala formale, parquet scuro, cornice del camino in intonaco e nessuna TV

Foto di un soggiorno design aperto con sala formale, nessun camino, nessuna TV, pavimento grigio, pareti beige, pavimento in marmo e tappeto
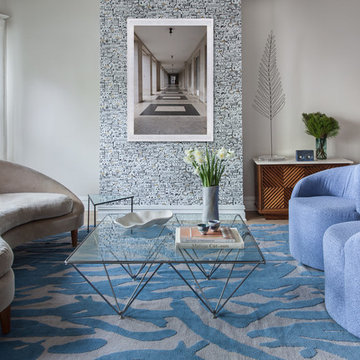
Notable decor elements include: vintage mid-century modern wood cabinet with stone top, vintage brass and lucite giant leaf sculpture from Caviar 20, Lee Jofa Mediterranea wallpaper in white, Studio Four NYC Capri wool rug in blue and lavender, curved chair upholstered in Perennials Very Terry fabric in french lilac, vintage metal coffee table with a glass top and mid-century modern stacking triangle side tables.
Photography: Francesco Bertocci
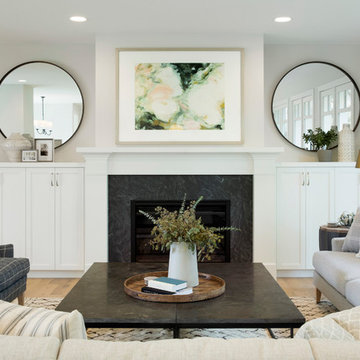
Spacecrafting
Esempio di un soggiorno country con sala formale, pareti grigie, parquet chiaro, camino classico, cornice del camino in pietra, nessuna TV e tappeto
Esempio di un soggiorno country con sala formale, pareti grigie, parquet chiaro, camino classico, cornice del camino in pietra, nessuna TV e tappeto
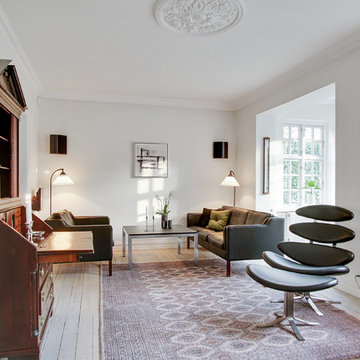
Idee per un soggiorno moderno di medie dimensioni e chiuso con sala formale, pareti bianche, parquet chiaro, nessun camino e nessuna TV
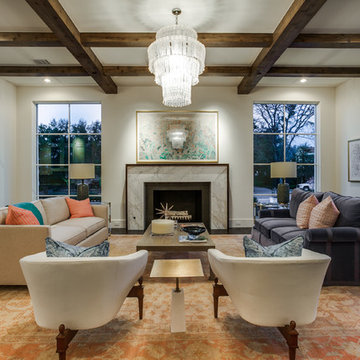
Situated on one of the most prestigious streets in the distinguished neighborhood of Highland Park, 3517 Beverly is a transitional residence built by Robert Elliott Custom Homes. Designed by notable architect David Stocker of Stocker Hoesterey Montenegro, the 3-story, 5-bedroom and 6-bathroom residence is characterized by ample living space and signature high-end finishes. An expansive driveway on the oversized lot leads to an entrance with a courtyard fountain and glass pane front doors. The first floor features two living areas — each with its own fireplace and exposed wood beams — with one adjacent to a bar area. The kitchen is a convenient and elegant entertaining space with large marble countertops, a waterfall island and dual sinks. Beautifully tiled bathrooms are found throughout the home and have soaking tubs and walk-in showers. On the second floor, light filters through oversized windows into the bedrooms and bathrooms, and on the third floor, there is additional space for a sizable game room. There is an extensive outdoor living area, accessed via sliding glass doors from the living room, that opens to a patio with cedar ceilings and a fireplace.
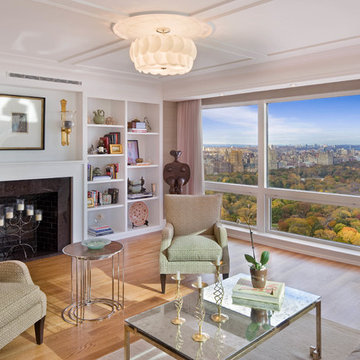
Renovated living room that features custom bookcases which flank a decorative fireplace. The ceiling design incorporates custom plaster moldings and invisible speakers.
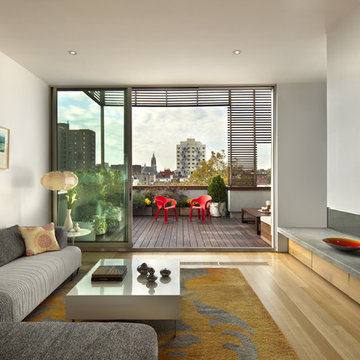
Open flow through the living room to the deck.
Foto di un soggiorno design con pareti bianche, nessuna TV e tappeto
Foto di un soggiorno design con pareti bianche, nessuna TV e tappeto
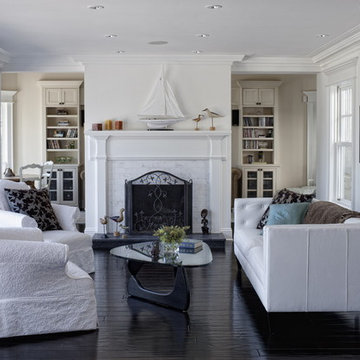
Immagine di un soggiorno chic con pareti bianche, camino classico, nessuna TV e pavimento nero
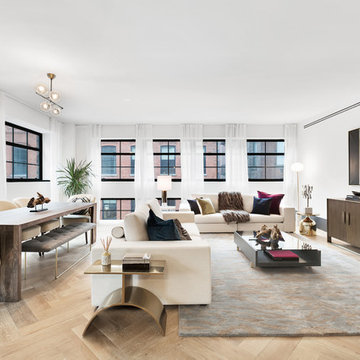
May Pearl Photography
Foto di un soggiorno minimal con pareti bianche, parquet chiaro, nessun camino e nessuna TV
Foto di un soggiorno minimal con pareti bianche, parquet chiaro, nessun camino e nessuna TV
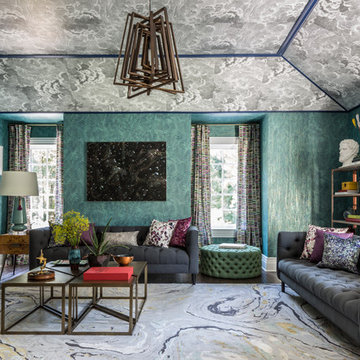
Foto di un grande soggiorno eclettico chiuso con pareti verdi, parquet scuro, sala formale, nessun camino, nessuna TV, pavimento marrone e tappeto
6



