Living con parete attrezzata e nessuna TV - Foto e idee per arredare
Filtra anche per:
Budget
Ordina per:Popolari oggi
1 - 20 di 182.586 foto
1 di 3

Design arredo su misura, libreria occupa intero muro, integrando le porte già esistenti. Insieme con arredo è stato progettato la luce adatta allo spazio. Una parete attrezzata per la tv con i contenitori chiusi ed aperti, realizzati in legno faggio e verniciati bianchi fatti da artigiano.

Le film culte de 1955 avec Cary Grant et Grace Kelly "To Catch a Thief" a été l'une des principales source d'inspiration pour la conception de cet appartement glamour en duplex près de Milan. Le Studio Catoir a eu carte blanche pour la conception et l'esthétique de l'appartement. Tous les meubles, qu'ils soient amovibles ou intégrés, sont signés Studio Catoir, la plupart sur mesure, de même que les cheminées, la menuiserie, les poignées de porte et les tapis. Un appartement plein de caractère et de personnalité, avec des touches ludiques et des influences rétro dans certaines parties de l'appartement.

Casas Del Oso
Idee per un grande soggiorno stile rurale aperto con pareti beige, moquette, camino classico, cornice del camino piastrellata e nessuna TV
Idee per un grande soggiorno stile rurale aperto con pareti beige, moquette, camino classico, cornice del camino piastrellata e nessuna TV

Morningside Architect, LLP
Structural Engineer: Structural Consulting Co. Inc.
Photographer: Rick Gardner Photography
Ispirazione per un grande soggiorno stile rurale aperto con pareti gialle, pavimento in terracotta, nessun camino e parete attrezzata
Ispirazione per un grande soggiorno stile rurale aperto con pareti gialle, pavimento in terracotta, nessun camino e parete attrezzata

Foto di un soggiorno chic di medie dimensioni e aperto con sala formale, pareti grigie, parquet scuro, camino classico, cornice del camino in mattoni, nessuna TV e pavimento marrone
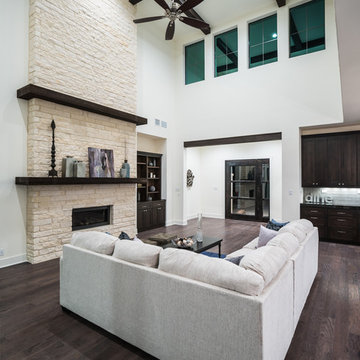
Matthew Niemann Photography
www.matthewniemann.com
Ispirazione per un grande soggiorno classico aperto con sala formale, pareti bianche, parquet scuro, camino lineare Ribbon, cornice del camino in pietra e nessuna TV
Ispirazione per un grande soggiorno classico aperto con sala formale, pareti bianche, parquet scuro, camino lineare Ribbon, cornice del camino in pietra e nessuna TV
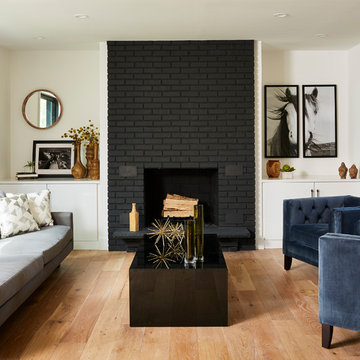
Alyssa Lee Photography
Foto di un soggiorno contemporaneo con sala formale, pareti bianche, parquet chiaro, camino classico, cornice del camino in mattoni e nessuna TV
Foto di un soggiorno contemporaneo con sala formale, pareti bianche, parquet chiaro, camino classico, cornice del camino in mattoni e nessuna TV

While the bathroom portion of this project has received press and accolades, the other aspects of this renovation are just as spectacular. Unique and colorful elements reside throughout this home, along with stark paint contrasts and patterns galore.

This modern farmhouse living room features a custom shiplap fireplace by Stonegate Builders, with custom-painted cabinetry by Carver Junk Company. The large rug pattern is mirrored in the handcrafted coffee and end tables, made just for this space.

Ispirazione per un grande soggiorno design chiuso con pareti grigie, parquet chiaro, camino classico, cornice del camino in pietra, nessuna TV e soffitto ribassato
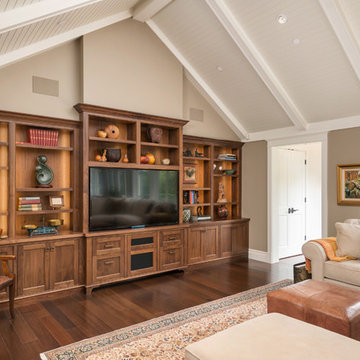
Charming Old World meets new, open space planning concepts. This Ranch Style home turned English Cottage maintains very traditional detailing and materials on the exterior, but is hiding a more transitional floor plan inside. The 49 foot long Great Room brings together the Kitchen, Family Room, Dining Room, and Living Room into a singular experience on the interior. By turning the Kitchen around the corner, the remaining elements of the Great Room maintain a feeling of formality for the guest and homeowner's experience of the home. A long line of windows affords each space fantastic views of the rear yard.
Nyhus Design Group - Architect
Ross Pushinaitis - Photography

Architectrure by TMS Architects
Rob Karosis Photography
Foto di un soggiorno stile marinaro con sala formale, pareti bianche, parquet chiaro, camino classico, cornice del camino in pietra, nessuna TV e tappeto
Foto di un soggiorno stile marinaro con sala formale, pareti bianche, parquet chiaro, camino classico, cornice del camino in pietra, nessuna TV e tappeto
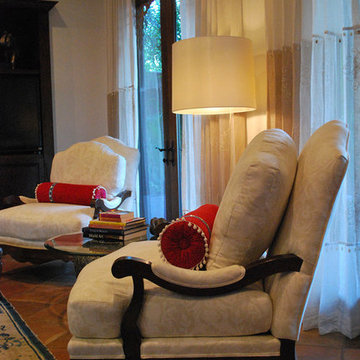
Interior Designer: Moxie Design, LLC
Idee per un soggiorno mediterraneo di medie dimensioni e aperto con sala formale, pareti beige, pavimento in terracotta, nessun camino, nessuna TV e pavimento arancione
Idee per un soggiorno mediterraneo di medie dimensioni e aperto con sala formale, pareti beige, pavimento in terracotta, nessun camino, nessuna TV e pavimento arancione
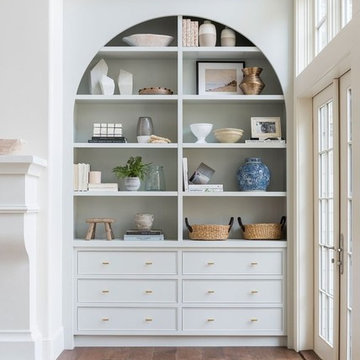
Ispirazione per un grande soggiorno stile marinaro aperto con pareti bianche, pavimento in legno massello medio, camino classico, cornice del camino in pietra e nessuna TV

This modern farmhouse located outside of Spokane, Washington, creates a prominent focal point among the landscape of rolling plains. The composition of the home is dominated by three steep gable rooflines linked together by a central spine. This unique design evokes a sense of expansion and contraction from one space to the next. Vertical cedar siding, poured concrete, and zinc gray metal elements clad the modern farmhouse, which, combined with a shop that has the aesthetic of a weathered barn, creates a sense of modernity that remains rooted to the surrounding environment.
The Glo double pane A5 Series windows and doors were selected for the project because of their sleek, modern aesthetic and advanced thermal technology over traditional aluminum windows. High performance spacers, low iron glass, larger continuous thermal breaks, and multiple air seals allows the A5 Series to deliver high performance values and cost effective durability while remaining a sophisticated and stylish design choice. Strategically placed operable windows paired with large expanses of fixed picture windows provide natural ventilation and a visual connection to the outdoors.
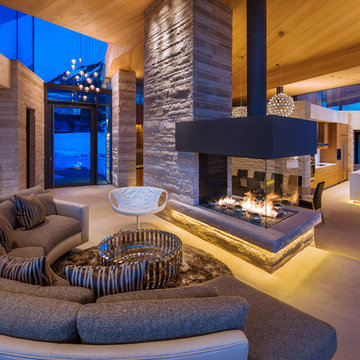
Immagine di un grande soggiorno contemporaneo aperto con camino bifacciale, nessuna TV e pareti beige
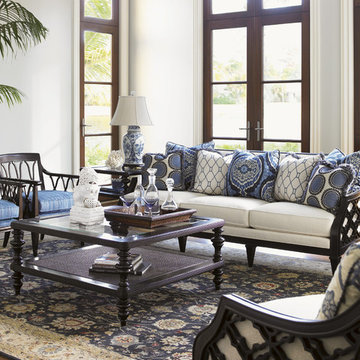
A fresh take on British Colonial style, this living room features a soothing color palette built on blue hues and neutral tones. A rich mahogany anchors the room while floor to ceiling windows create an open and airy feel.

Ispirazione per un grande soggiorno stile rurale aperto con sala formale, pareti marroni, pavimento in legno massello medio, camino ad angolo, cornice del camino in pietra, nessuna TV e pavimento marrone

Immagine di un soggiorno minimalista di medie dimensioni e aperto con pareti beige, parquet chiaro, camino lineare Ribbon, cornice del camino in pietra, pavimento beige, sala formale e nessuna TV

Ispirazione per un grande soggiorno design aperto con pareti bianche, pavimento in legno massello medio, camino lineare Ribbon, cornice del camino in cemento, nessuna TV e pavimento marrone
Living con parete attrezzata e nessuna TV - Foto e idee per arredare
1


