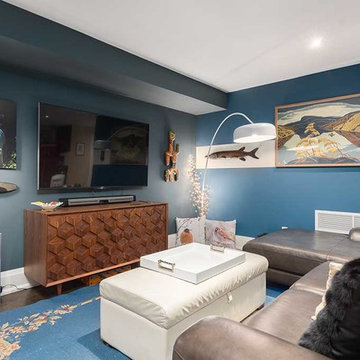Living con nessun camino - Foto e idee per arredare
Filtra anche per:
Budget
Ordina per:Popolari oggi
21 - 40 di 798 foto
1 di 3
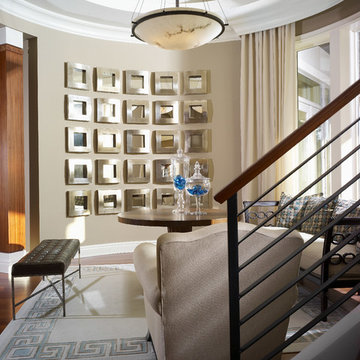
A gorgeous Mediterranean style luxury, custom home built to the specifications of the homeowners. When you work with Luxury Home Builders Tampa, Alvarez Homes, your every design wish will come true. Give us a call at (813) 969-3033 so we can start working on your dream home. Visit http://www.alvarezhomes.com/
Photography by Jorge Alvarez
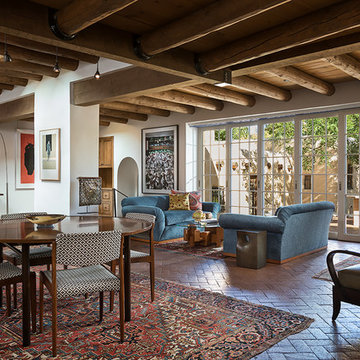
Esempio di un soggiorno mediterraneo aperto con sala formale, pareti bianche, nessun camino, pavimento marrone e tappeto
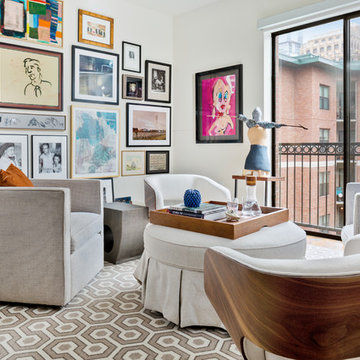
In our design focused on creating a home that acts as an art gallery and an entertaining space without remodeling. Priorities based on our client’s lifestyle. By turning the typical living room into a gallery space we created an area for conversation and cocktails. We tucked the TV watching away into a secondary bedroom. We designed the master bedroom around the artwork over the bed. The low custom bold blue upholstered bed is the main color in that space throwing your attention to the art.
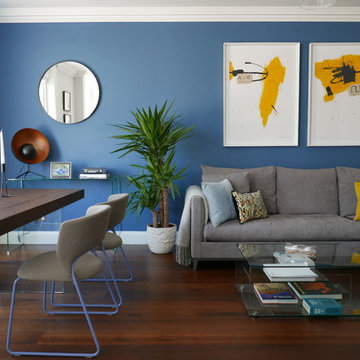
Foto di un piccolo soggiorno contemporaneo aperto con pareti blu, parquet scuro, pavimento marrone e nessun camino
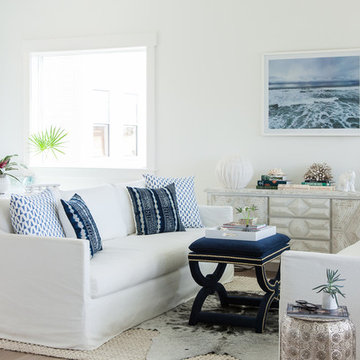
Caroline Allison
Esempio di un soggiorno stile marinaro aperto con pareti bianche e nessun camino
Esempio di un soggiorno stile marinaro aperto con pareti bianche e nessun camino
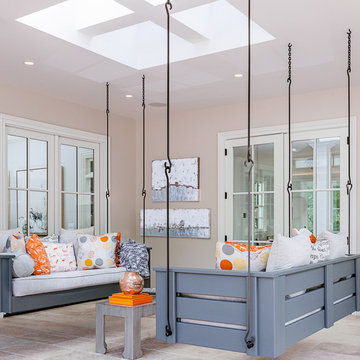
Galie Photography
Idee per una grande veranda tradizionale con pavimento in travertino, nessun camino, lucernario e pavimento beige
Idee per una grande veranda tradizionale con pavimento in travertino, nessun camino, lucernario e pavimento beige
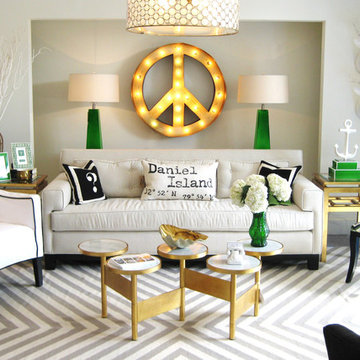
Esempio di un soggiorno contemporaneo di medie dimensioni e chiuso con pareti grigie, sala formale, nessun camino e nessuna TV

Klopf Architecture and Outer space Landscape Architects designed a new warm, modern, open, indoor-outdoor home in Los Altos, California. Inspired by mid-century modern homes but looking for something completely new and custom, the owners, a couple with two children, bought an older ranch style home with the intention of replacing it.
Created on a grid, the house is designed to be at rest with differentiated spaces for activities; living, playing, cooking, dining and a piano space. The low-sloping gable roof over the great room brings a grand feeling to the space. The clerestory windows at the high sloping roof make the grand space light and airy.
Upon entering the house, an open atrium entry in the middle of the house provides light and nature to the great room. The Heath tile wall at the back of the atrium blocks direct view of the rear yard from the entry door for privacy.
The bedrooms, bathrooms, play room and the sitting room are under flat wing-like roofs that balance on either side of the low sloping gable roof of the main space. Large sliding glass panels and pocketing glass doors foster openness to the front and back yards. In the front there is a fenced-in play space connected to the play room, creating an indoor-outdoor play space that could change in use over the years. The play room can also be closed off from the great room with a large pocketing door. In the rear, everything opens up to a deck overlooking a pool where the family can come together outdoors.
Wood siding travels from exterior to interior, accentuating the indoor-outdoor nature of the house. Where the exterior siding doesn’t come inside, a palette of white oak floors, white walls, walnut cabinetry, and dark window frames ties all the spaces together to create a uniform feeling and flow throughout the house. The custom cabinetry matches the minimal joinery of the rest of the house, a trim-less, minimal appearance. Wood siding was mitered in the corners, including where siding meets the interior drywall. Wall materials were held up off the floor with a minimal reveal. This tight detailing gives a sense of cleanliness to the house.
The garage door of the house is completely flush and of the same material as the garage wall, de-emphasizing the garage door and making the street presentation of the house kinder to the neighborhood.
The house is akin to a custom, modern-day Eichler home in many ways. Inspired by mid-century modern homes with today’s materials, approaches, standards, and technologies. The goals were to create an indoor-outdoor home that was energy-efficient, light and flexible for young children to grow. This 3,000 square foot, 3 bedroom, 2.5 bathroom new house is located in Los Altos in the heart of the Silicon Valley.
Klopf Architecture Project Team: John Klopf, AIA, and Chuang-Ming Liu
Landscape Architect: Outer space Landscape Architects
Structural Engineer: ZFA Structural Engineers
Staging: Da Lusso Design
Photography ©2018 Mariko Reed
Location: Los Altos, CA
Year completed: 2017
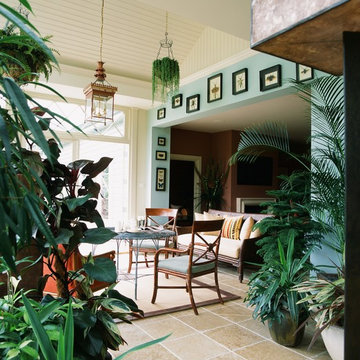
Westbury
Idee per una grande veranda mediterranea con nessun camino, soffitto classico e pavimento beige
Idee per una grande veranda mediterranea con nessun camino, soffitto classico e pavimento beige

The terrace level (basement) game room is perfect for keeping family and friends entertained. Just beyond the game room is a well outfitted exercise room.
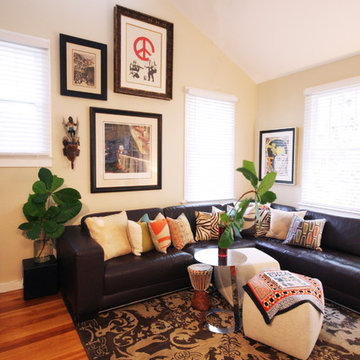
Immagine di un grande soggiorno eclettico aperto con pareti beige, pavimento in legno massello medio, sala formale, nessun camino e nessuna TV
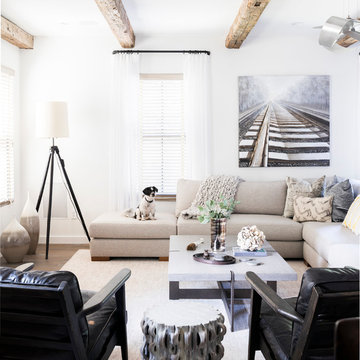
Immagine di un soggiorno rustico con pareti bianche, parquet scuro, nessun camino e tappeto

Clients renovating their primary residence first wanted to create an inviting guest house they could call home during their renovation. Traditional in it's original construction, this project called for a rethink of lighting (both through the addition of windows to add natural light) as well as modern fixtures to create a blended transitional feel. We used bright colors in the kitchen to create a big impact in a small space. All told, the result is cozy, inviting and full of charm.
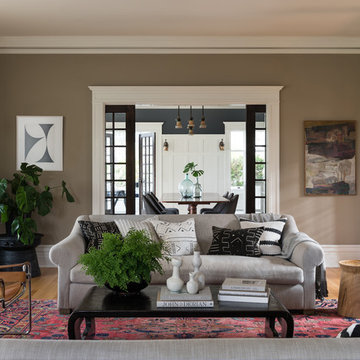
Haris Kenjar Photography and Design
Immagine di un soggiorno american style di medie dimensioni e aperto con sala formale, pareti grigie, pavimento in legno massello medio, nessun camino, nessuna TV e pavimento beige
Immagine di un soggiorno american style di medie dimensioni e aperto con sala formale, pareti grigie, pavimento in legno massello medio, nessun camino, nessuna TV e pavimento beige
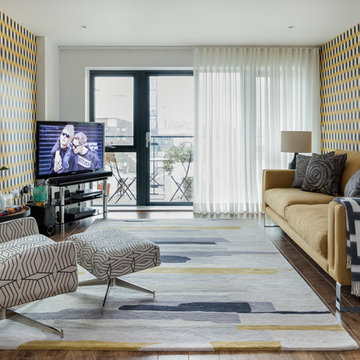
Ispirazione per un soggiorno minimalista di medie dimensioni e chiuso con parquet scuro, nessun camino, TV autoportante, pavimento marrone e pareti multicolore

The great room provides plenty of space for open dining. The stairs leads up to the artist's studio, stairs lead down to the garage.
Ispirazione per un soggiorno costiero di medie dimensioni e aperto con pareti bianche, parquet chiaro, nessun camino e pavimento beige
Ispirazione per un soggiorno costiero di medie dimensioni e aperto con pareti bianche, parquet chiaro, nessun camino e pavimento beige
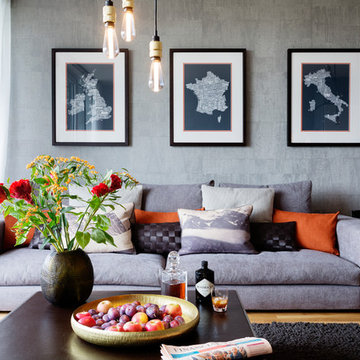
Immagine di un soggiorno contemporaneo con pareti grigie, pavimento in legno massello medio, nessun camino e nessuna TV
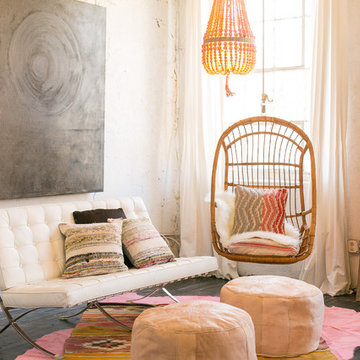
Bert Vanderveen
Idee per un soggiorno bohémian di medie dimensioni e chiuso con sala formale, pareti bianche, parquet scuro, nessun camino, nessuna TV e pavimento marrone
Idee per un soggiorno bohémian di medie dimensioni e chiuso con sala formale, pareti bianche, parquet scuro, nessun camino, nessuna TV e pavimento marrone
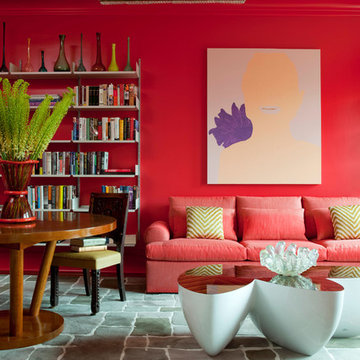
Peter Murdock
Esempio di un soggiorno contemporaneo aperto con libreria, pareti rosa, nessun camino e nessuna TV
Esempio di un soggiorno contemporaneo aperto con libreria, pareti rosa, nessun camino e nessuna TV
Living con nessun camino - Foto e idee per arredare
2



