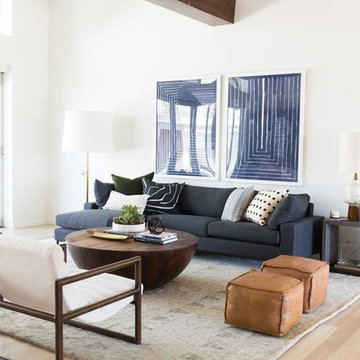Living con nessun camino - Foto e idee per arredare
Filtra anche per:
Budget
Ordina per:Popolari oggi
1 - 20 di 136 foto
1 di 3

This 6,500-square-foot one-story vacation home overlooks a golf course with the San Jacinto mountain range beyond. The house has a light-colored material palette—limestone floors, bleached teak ceilings—and ample access to outdoor living areas.
Builder: Bradshaw Construction
Architect: Marmol Radziner
Interior Design: Sophie Harvey
Landscape: Madderlake Designs
Photography: Roger Davies
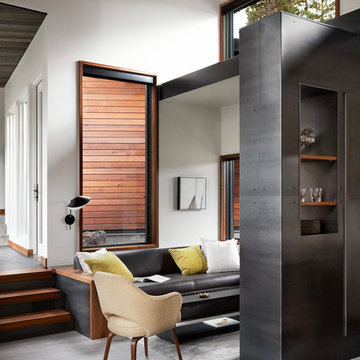
Photo: Lisa Petrole
Esempio di un soggiorno minimal aperto e di medie dimensioni con pareti bianche, pavimento in gres porcellanato, nessuna TV, pavimento grigio e nessun camino
Esempio di un soggiorno minimal aperto e di medie dimensioni con pareti bianche, pavimento in gres porcellanato, nessuna TV, pavimento grigio e nessun camino
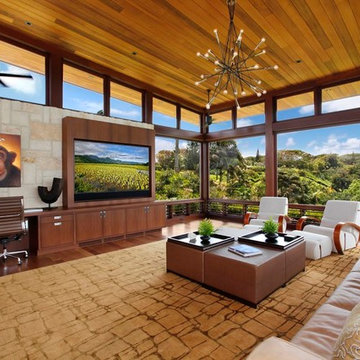
Foto di un grande soggiorno minimal aperto con nessun camino, TV a parete, pavimento in legno massello medio e pavimento marrone

Praised for its visually appealing, modern yet comfortable design, this Scottsdale residence took home the gold in the 2014 Design Awards from Professional Builder magazine. Built by Calvis Wyant Luxury Homes, the 5,877-square-foot residence features an open floor plan that includes Western Window Systems’ multi-slide pocket doors to allow for optimal inside-to-outside flow. Tropical influences such as covered patios, a pool, and reflecting ponds give the home a lush, resort-style feel.

The living room pavilion is deliberately separated from the existing building by a central courtyard to create a private outdoor space that is accessed directly from the kitchen allowing solar access to the rear rooms of the original heritage-listed Victorian Regency residence.
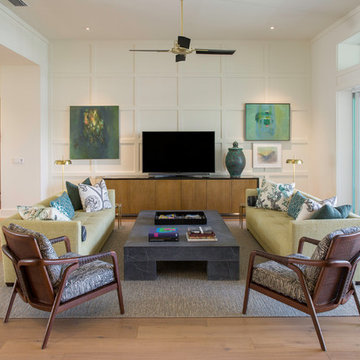
Esempio di un grande soggiorno moderno aperto con pareti bianche, parquet chiaro, nessun camino, TV autoportante e pavimento beige
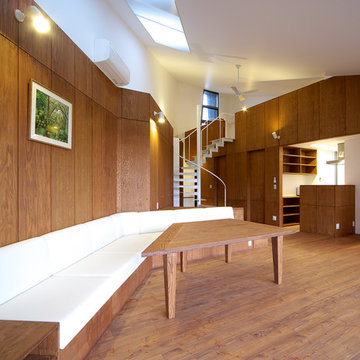
玄関側の見返し。ソファの後ろにはダイニングテーブル。右手には半オープンのキッチンや水回り、個室群が並ぶ。
ロフトへ上がる螺旋階段の奥に玄関。
Immagine di un piccolo soggiorno minimal aperto con pareti marroni, nessun camino, pavimento marrone, pavimento in legno massello medio e nessuna TV
Immagine di un piccolo soggiorno minimal aperto con pareti marroni, nessun camino, pavimento marrone, pavimento in legno massello medio e nessuna TV
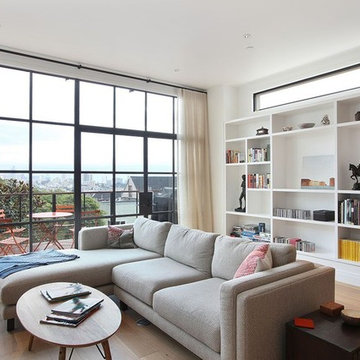
Foto di un soggiorno minimal di medie dimensioni e aperto con libreria, pareti bianche, parquet chiaro e nessun camino
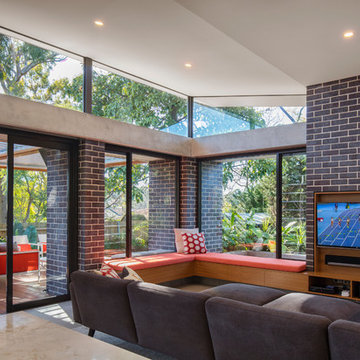
Rear modern extension with living room, kitchen and dining. Connected to outdoor living area. Inbuilt TV joinery made of timber veneer.
A revitalised 1920s Californian Bungalow in a heritage conservation area in Artarmon (Willoughby Council), on the north shore of Sydney.
It’s a bold contemporary design, within a heritage conservation area and conservative suburban context.
Photograppher: Tania Niwa

Foto di una grande veranda classica con parquet chiaro, nessun camino, soffitto classico e pavimento marrone
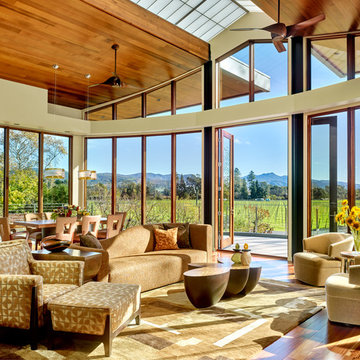
A bright and spacious floor plan mixed with custom woodwork, artisan lighting, and natural stone accent walls offers a warm and inviting yet incredibly modern design. The organic elements merge well with the undeniably beautiful scenery, creating a cohesive interior design from the inside out.
Modern architecture in Napa with views of vineyards and hills. Floor to ceiling glass brings in the outdoors, complete with contemporary designer furnishings and accessories.
Designed by Design Directives, LLC., based in Scottsdale, Arizona and serving throughout Phoenix, Paradise Valley, Cave Creek, Carefree, and Sedona.
For more about Design Directives, click here: https://susanherskerasid.com/
To learn more about this project, click here: https://susanherskerasid.com/modern-napa/
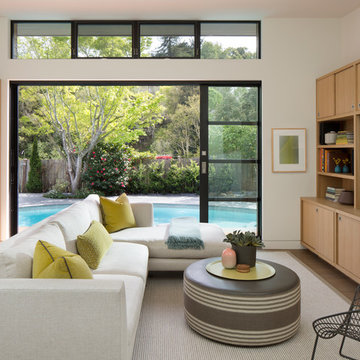
Immagine di un soggiorno minimal aperto con pareti bianche, parete attrezzata e nessun camino

Schuco AWS75 Thermally-Broken Aluminum Windows
Schuco ASS70 Thermally-Broken Aluminum Lift-slide Doors
Immagine di una veranda minimal con parquet chiaro, nessun camino e soffitto classico
Immagine di una veranda minimal con parquet chiaro, nessun camino e soffitto classico
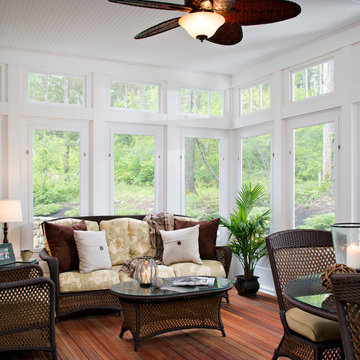
Foto di una veranda chic di medie dimensioni con pavimento in legno massello medio, soffitto classico, pavimento marrone e nessun camino
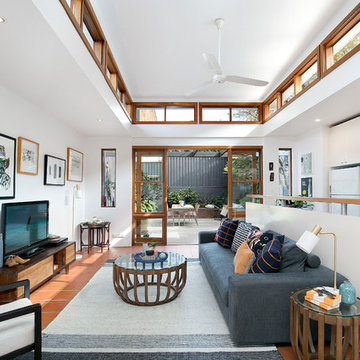
Pilcher Residential
Foto di un soggiorno classico di medie dimensioni e aperto con pareti bianche, pavimento in terracotta, nessun camino, TV autoportante e pavimento rosso
Foto di un soggiorno classico di medie dimensioni e aperto con pareti bianche, pavimento in terracotta, nessun camino, TV autoportante e pavimento rosso

参道を行き交う人からの視線をかわしつつ、常緑樹の樹々の梢と緑を大胆に借景している。右奥には畳の間。テレビボードの後ろは坪庭となっている。建築照明を灯した様子。床材はバンブー風呂^リング。焦げ茶色部分に一部ホワイト部分をコンビネーションして、それがテレビボードから吹抜まで伸びやかに連続しています。
★撮影|黒住直臣★施工|TH-1
★コーディネート|ザ・ハウス
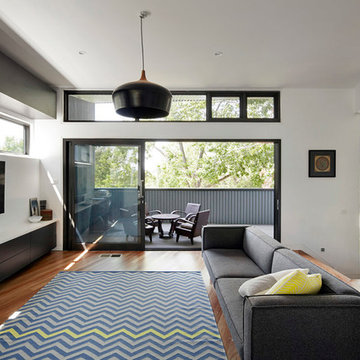
UA Creative
Immagine di un soggiorno minimal di medie dimensioni con pareti bianche, nessun camino, TV a parete e pavimento in legno massello medio
Immagine di un soggiorno minimal di medie dimensioni con pareti bianche, nessun camino, TV a parete e pavimento in legno massello medio

Porchfront Homes
Immagine di un ampio soggiorno american style aperto con libreria, pareti gialle, pavimento in cemento, nessun camino e nessuna TV
Immagine di un ampio soggiorno american style aperto con libreria, pareti gialle, pavimento in cemento, nessun camino e nessuna TV
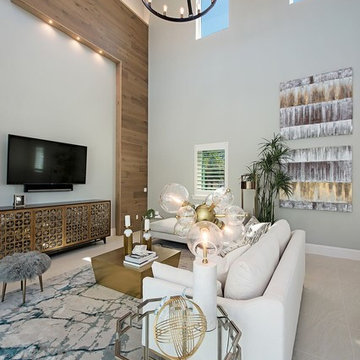
Esempio di un grande soggiorno minimal aperto con pareti grigie, pavimento con piastrelle in ceramica, TV a parete, pavimento beige e nessun camino
Living con nessun camino - Foto e idee per arredare
1



