Living con nessun camino e cornice del camino in pietra - Foto e idee per arredare
Filtra anche per:
Budget
Ordina per:Popolari oggi
121 - 140 di 614 foto
1 di 3
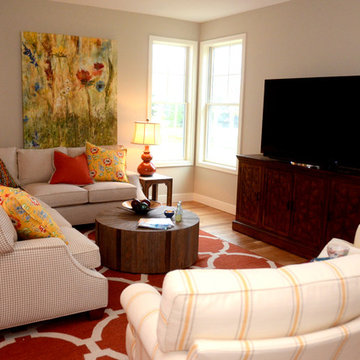
A transitional open-concept house showcasing a comfortable living room with a large L-shaped sofa and two striped sofa chairs, both with colorful, patterned throw pillows that blend with the large floral painting, and contrast with the dark wooden coffee table. The flat TV screen is placed neatly on a dark wooden sideboard, which beautifully blends with the wooden floor and red and white area rug.
Home located in Douglas, Michigan. Designed by Bayberry Cottage who also serves South Haven, Kalamazoo, Saugatuck, St Joseph, & Holland.
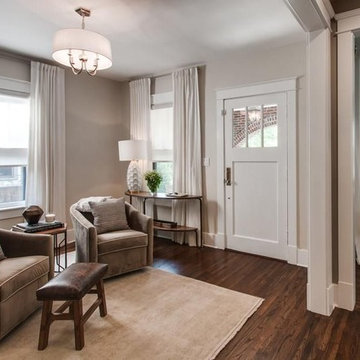
In Property Brothers: Buying and Selling, the Scott Brothers help homeowners sell their current home and buy a new one. In this episode, a Nashville family gave their home some smart upgrades to up their selling price and secure a new home with space for 3 growing boys. The home got some sleek upgrades and modern roller shades with soft draperies layered on top.
The home got some sleek upgrades and modern roller shades with soft draperies layered on top.
Featured Here: Blinds.com Signature Light Filtering Roller Shades in Linen Cream.
See more of this space: http://blnds.cm/2zDD1AY
Photo via Property Brothers.
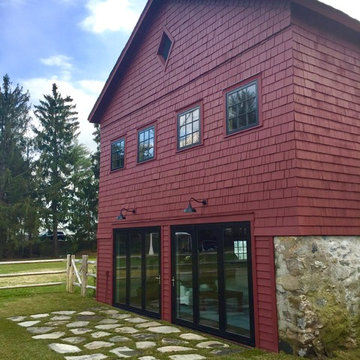
Custom Barn Conversion and Restoration to Family Pool House Entertainment Space. 2 story with cathedral restored original ceilings. Custom designed staircase with stainless cable railings at staircase and loft above. Bi-folding Commercial doors that open left and right to allow for outdoor seasonal ambiance!!
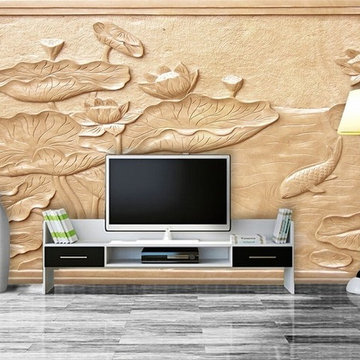
Haisun Carved Sandstone
Foto di un grande soggiorno etnico aperto con sala formale, pareti beige, pavimento in marmo, nessun camino, cornice del camino in pietra e parete attrezzata
Foto di un grande soggiorno etnico aperto con sala formale, pareti beige, pavimento in marmo, nessun camino, cornice del camino in pietra e parete attrezzata

Foto di un soggiorno design di medie dimensioni e stile loft con pareti beige, parquet scuro, nessun camino, cornice del camino in pietra, TV autoportante e pavimento marrone
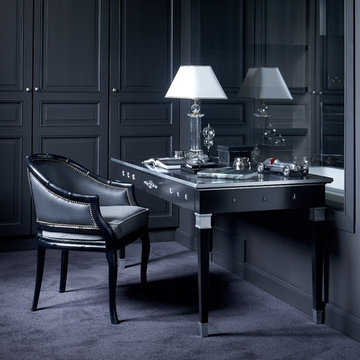
Foto di un soggiorno minimal di medie dimensioni e aperto con libreria, pareti nere, moquette, nessun camino, cornice del camino in pietra, parete attrezzata e pavimento nero
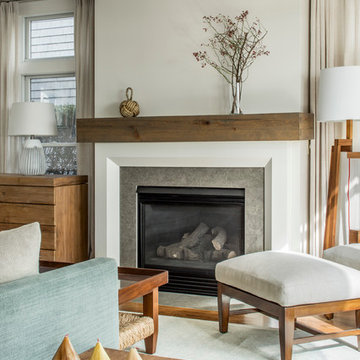
TEAM ///
Architect: LDa Architecture & Interiors ///
Interior Design: Kennerknecht Design Group ///
Builder: Macomber Carpentry & Construction ///
Photographer: Sean Litchfield Photography ///
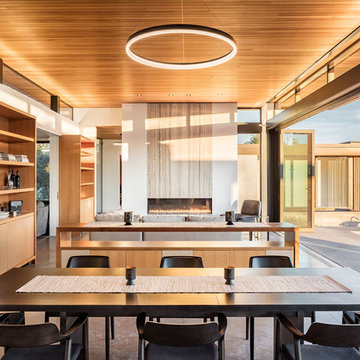
Idee per un soggiorno design di medie dimensioni e aperto con pareti bianche, pavimento in cemento, nessun camino, cornice del camino in pietra e nessuna TV
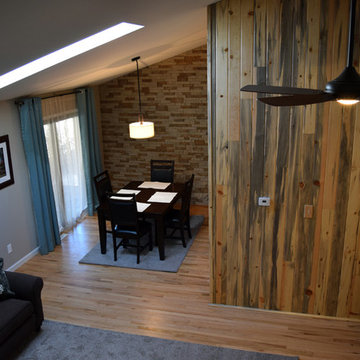
Foto di un soggiorno stile rurale di medie dimensioni e aperto con pareti grigie, parquet chiaro, nessun camino, cornice del camino in pietra e TV autoportante
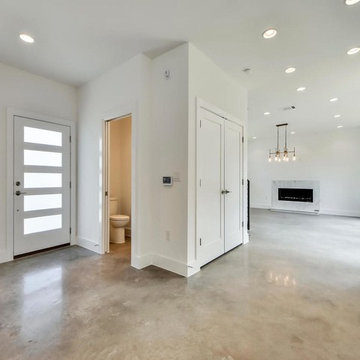
Idee per un grande soggiorno moderno chiuso con sala formale, pareti bianche, pavimento in cemento, nessun camino, cornice del camino in pietra, nessuna TV e pavimento grigio
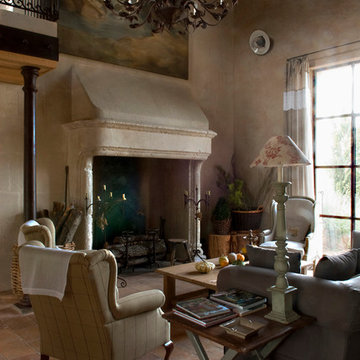
New Hand Carved Stone Fireplaces by Ancient Surfaces.
Phone: (212) 461-0245
Web: www.AncientSurfaces.com
email: sales@ancientsurfaces.com
‘Ancient Surfaces’ fireplaces are unique works of art, hand carved to suit the client's home style. This fireplace showcases traditional an installed Continental design.
All our new hand carved fireplaces are custom tailored one at a time; the design, dimensions and type of stone are designed to fit individual taste and budget.
We invite you to browse the many examples of hand carved limestone and marble fireplaces we are portraying.
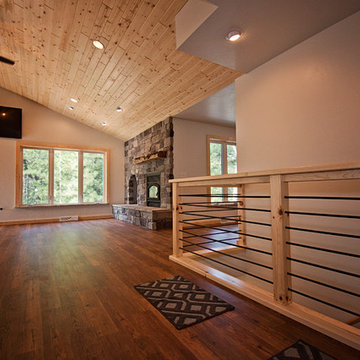
Right down the road from Klover House near High Falls in Crivitz, WI sits another DW3 masterpiece. Let's give a warm welcome to the Murawski House. This home is rustic elegance. The perfect marriage between modern decor and Up North charm. Please, take a look around and let us know if you have any questions. Thank you, Murawski Family. It was a pleasure.
Photo credit: Kim Hanson Photography, Art and Design Cabinetry: Atwood Cabinetry Special thanks to the following businesses who also made this dream home a reality: Maiden LAKE Plumbing LLC Kempka Excavating Mertens Electric, LLC A&M Heating, Cooling and Fireplace Sales
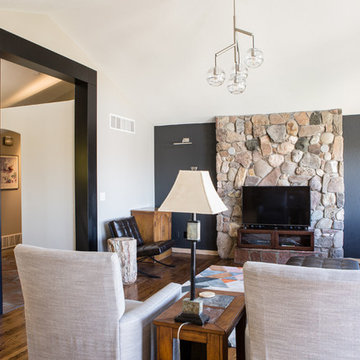
This project is one of the most extensive TVL scopes to date! This house sits in a phenomenal site location in Golden and features a number of incredible and original architectural details. However, years of shifting had caused massive structural damage to the home on both the main and basement levels, resulting in shifting door frames, split drywall, and sinking floors. These shifts prompted the clients to seek remodeling assistance in the beginning of their renovation adventure. At first, the scope involved a new paint and lighting scheme with a focus on wall repair and structural improvement. However, the scope eventually evolved into a re-design of the entire home. Few spaces in this house were left untouched, with the remodeling scope eventually including the kitchen, living room, pantry, entryway and staircase, master bedroom, master bathroom, full basement, and basement bedrooms and bathrooms. Expanding the scope in this way allowed for a design that is cohesive space to space, and creates an environment that captures the essence of the family's persona at every turn. There are many stunning elements to this renovation, but a few favorites include the insanely gorgeous custom steel elements at the front entry, Tharp custom cabinetry in the kitchen and pantry, and unique stone in just about every room of the house. Our clients for this project are both geologists. This alone opened an entire world of unique interest in material that we have never explored before. From natural quartzite countertops that mimic mountain ranges to silky metallic accent tiles behind the bathtub, this project does not shy away from unique stone finds and accents. Conceptually, the clients' love for stone and natural elements is present just about everywhere: the dining room chandelier conceptually takes the form of stalactite, the island pendants are formed concrete, stacked stone adorns the large back wall of the shower, and a back-lit onyx art piece sits in a dramatic niche at the home's entry. We love the dramatic result of this renovation and are so thrilled that our clients can enjoy a home that truly reflects their passions for years to come!
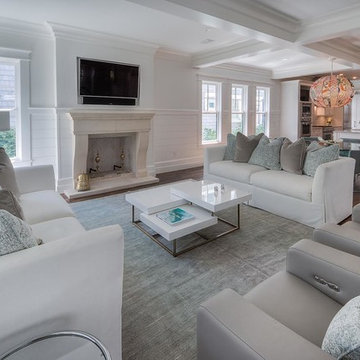
Foto di un grande soggiorno contemporaneo aperto con pareti bianche, parquet scuro, nessun camino, pavimento marrone, sala formale, cornice del camino in pietra e TV a parete
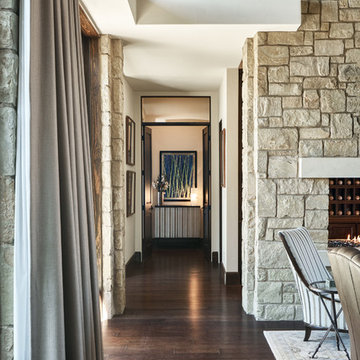
Matthew Niemann Photography
Foto di un soggiorno classico di medie dimensioni e aperto con sala formale, pareti beige, parquet scuro, nessun camino, cornice del camino in pietra e TV a parete
Foto di un soggiorno classico di medie dimensioni e aperto con sala formale, pareti beige, parquet scuro, nessun camino, cornice del camino in pietra e TV a parete
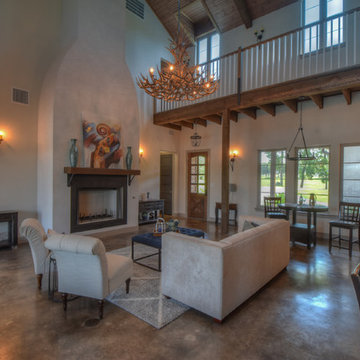
Ispirazione per un soggiorno rustico di medie dimensioni e aperto con sala formale, pareti bianche, pavimento in cemento, nessun camino, cornice del camino in pietra e nessuna TV
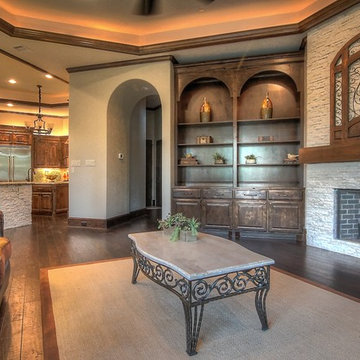
Houston Photo Pro
Immagine di un grande soggiorno mediterraneo aperto con sala formale, pareti beige, parquet scuro, nessun camino, nessuna TV, cornice del camino in pietra e pavimento marrone
Immagine di un grande soggiorno mediterraneo aperto con sala formale, pareti beige, parquet scuro, nessun camino, nessuna TV, cornice del camino in pietra e pavimento marrone
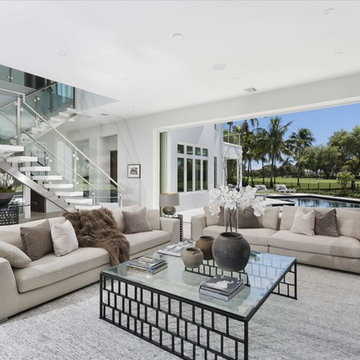
Esempio di un ampio soggiorno minimal aperto con sala formale, pareti bianche, parquet chiaro, nessun camino, nessuna TV e cornice del camino in pietra
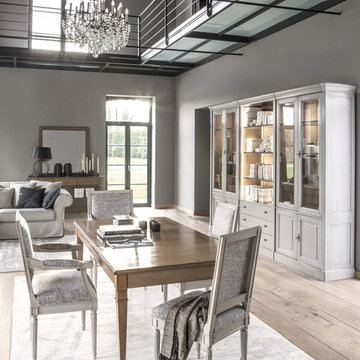
Foto di un soggiorno contemporaneo di medie dimensioni e aperto con libreria, pareti grigie, parquet chiaro, nessun camino, cornice del camino in pietra, parete attrezzata e pavimento grigio
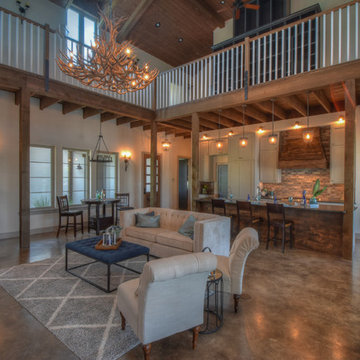
Foto di un soggiorno rustico di medie dimensioni e aperto con sala formale, pareti bianche, pavimento in cemento, nessun camino, cornice del camino in pietra e nessuna TV
Living con nessun camino e cornice del camino in pietra - Foto e idee per arredare
7


