Living con moquette e TV autoportante - Foto e idee per arredare
Filtra anche per:
Budget
Ordina per:Popolari oggi
41 - 60 di 5.032 foto
1 di 3
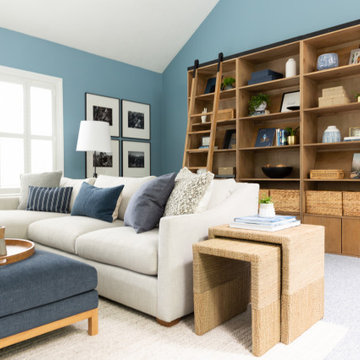
Esempio di un soggiorno moderno di medie dimensioni e aperto con pareti blu, moquette, camino classico, cornice del camino in mattoni, TV autoportante e soffitto a volta
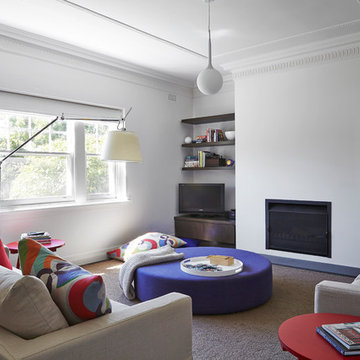
Family was key to all of our decisions for the extensive renovation of this 1930s house. Our client’s had already lived in the house for several years, and as their four children grew so too did the demands on their house. Functionality and practicality were of the utmost importance and our interior needed to facilitate a highly organised, streamlined lifestyle while still being warm and welcoming. Now each child has their own bag & blazer drop off zone within a light filled utility room, and their own bedroom with future appropriate desks and storage.
Part of our response to the brief for simplicity was to use vibrant colour on simple, sculptural joinery and so that the interior felt complete without layers of accessories and artworks. This house has been transformed from a dark, maze of rooms into an open, welcoming, light filled contemporary family home.
This project required extensive re-planning and reorganising of space in order to make daily life streamlined and to create greater opportunities for family interactions and fun.
Photography: Fraser Marsden
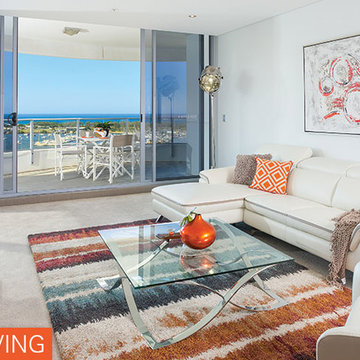
Immagine di un piccolo soggiorno contemporaneo stile loft con sala formale, pareti bianche, moquette, nessun camino e TV autoportante
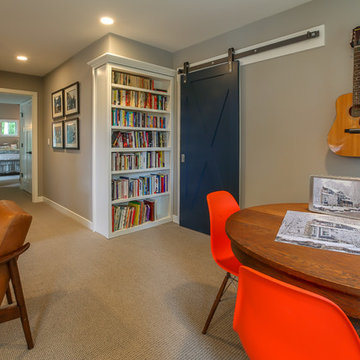
Esempio di un soggiorno country di medie dimensioni e stile loft con pareti grigie, moquette e TV autoportante
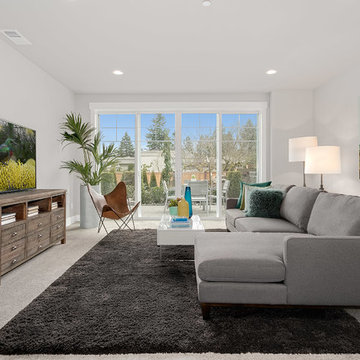
Basement media room.
HD Estates
Immagine di un grande soggiorno american style chiuso con pareti grigie, moquette, TV autoportante e pavimento grigio
Immagine di un grande soggiorno american style chiuso con pareti grigie, moquette, TV autoportante e pavimento grigio

Triveny Model Home - Media Room
Idee per un grande soggiorno tradizionale con pareti beige, moquette e TV autoportante
Idee per un grande soggiorno tradizionale con pareti beige, moquette e TV autoportante

Custom gas fireplace, stone cladding, sheer curtains
Ispirazione per un soggiorno contemporaneo aperto con sala formale, moquette, camino classico, cornice del camino in pietra, pareti bianche, TV autoportante e pavimento beige
Ispirazione per un soggiorno contemporaneo aperto con sala formale, moquette, camino classico, cornice del camino in pietra, pareti bianche, TV autoportante e pavimento beige
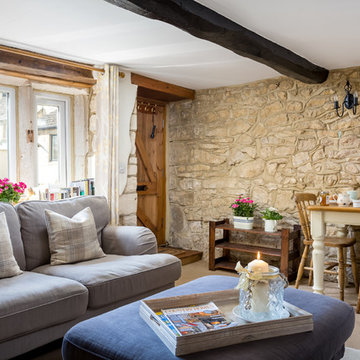
Oliver Grahame Photography
Immagine di un soggiorno country di medie dimensioni e chiuso con sala formale, moquette, stufa a legna, cornice del camino in pietra e TV autoportante
Immagine di un soggiorno country di medie dimensioni e chiuso con sala formale, moquette, stufa a legna, cornice del camino in pietra e TV autoportante
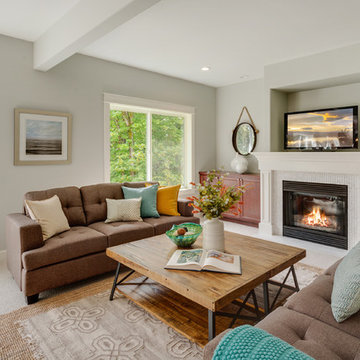
HD Estates
Immagine di un soggiorno classico aperto con moquette, camino classico, TV autoportante, cornice del camino piastrellata e tappeto
Immagine di un soggiorno classico aperto con moquette, camino classico, TV autoportante, cornice del camino piastrellata e tappeto

Weaver Images
Esempio di un soggiorno di medie dimensioni e chiuso con pareti bianche, moquette, camino classico, cornice del camino in legno e TV autoportante
Esempio di un soggiorno di medie dimensioni e chiuso con pareti bianche, moquette, camino classico, cornice del camino in legno e TV autoportante
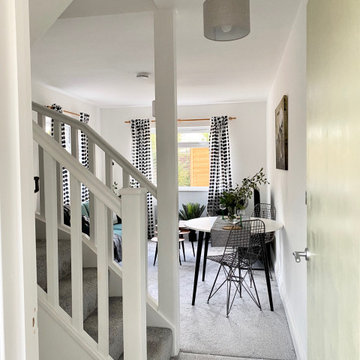
Cool Living Room in this stunning one bedroom home that has undergone full and sympathetic renovation. Perfect for a couple or single professional.See more projects here: https://www.ihinteriors.co.uk/portfolio
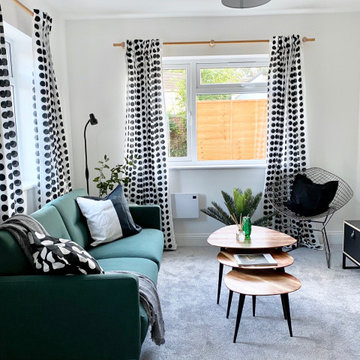
Cool Living Room in this stunning one bedroom home that has undergone full and sympathetic renovation. Perfect for a couple or single professional.See more projects here: https://www.ihinteriors.co.uk/portfolio
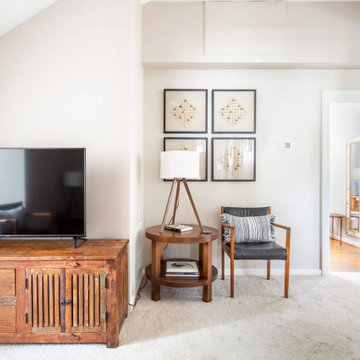
Interior Designer: MOTIV Interiors LLC
Photography: Laura Rockett Photography
Design Challenge: MOTIV Interiors created this colorful yet relaxing retreat - a space for guests to unwind and recharge after a long day of exploring Nashville! Luxury, comfort, and functionality merge in this AirBNB project we completed in just 2 short weeks. Navigating a tight budget, we supplemented the homeowner’s existing personal items and local artwork with great finds from facebook marketplace, vintage + antique shops, and the local salvage yard. The result: a collected look that’s true to Nashville and vacation ready!

Foto di un grande soggiorno rustico aperto con angolo bar, pareti beige, moquette, camino classico, cornice del camino in pietra, TV autoportante e pavimento beige
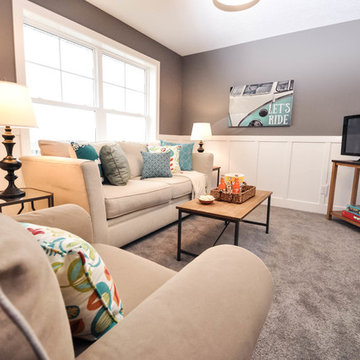
Shar Sitter
Esempio di un piccolo soggiorno country chiuso con pareti grigie, moquette, nessun camino, TV autoportante e pavimento grigio
Esempio di un piccolo soggiorno country chiuso con pareti grigie, moquette, nessun camino, TV autoportante e pavimento grigio
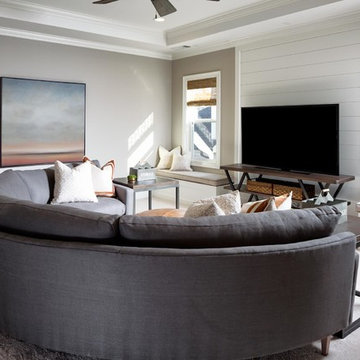
Bonus Room - 1962 Championship Blvd, Franklin, TN 37064, USA, Model Home in the Westhaven community, by Mike Ford Homes. Photography by Marty Paoletta
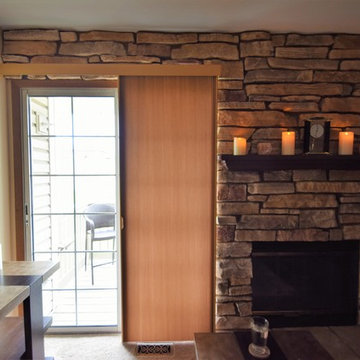
Hunter Douglas Duette Vertiglide shades are an excellent option for sliding glass doors.
Idee per un piccolo soggiorno rustico chiuso con pareti beige, moquette, camino classico, cornice del camino in pietra e TV autoportante
Idee per un piccolo soggiorno rustico chiuso con pareti beige, moquette, camino classico, cornice del camino in pietra e TV autoportante
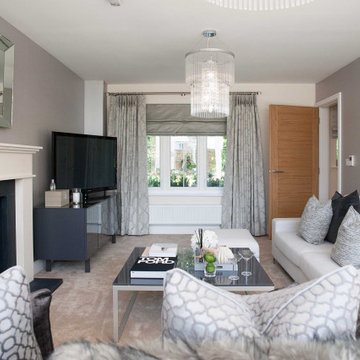
Our brief was for a completely neutral palette with a luxury finish. As our client was moving from rented into a new build we have provided them with practically everything from pots and pans to beds!
This completed project really highlights what our design team can do from scratch, our client literally moved in the day we completed, unpacked their clothes and began living in their fabulous new home.

This family room design features a sleek and modern gray sectional with a subtle sheen as the main seating area, accented by custom pillows in a bold color-blocked combination of emerald and chartreuse. The room's centerpiece is a round tufted ottoman in a chartreuse hue, which doubles as a coffee table. The window is dressed with a matching chartreuse roman shade, adding a pop of color and texture to the space. A snake skin emerald green tray sits atop the ottoman, providing a stylish spot for drinks and snacks. Above the sectional, a series of framed natural botanical art pieces add a touch of organic beauty to the room's modern design. Together, these elements create a family room that is both comfortable and visually striking.

Family room in the finished basement with an orange and gray color palette and built-in bar.
Esempio di un grande soggiorno minimalista con pareti bianche, moquette, TV autoportante, pavimento grigio, nessun camino e angolo bar
Esempio di un grande soggiorno minimalista con pareti bianche, moquette, TV autoportante, pavimento grigio, nessun camino e angolo bar
Living con moquette e TV autoportante - Foto e idee per arredare
3


