Living con moquette e travi a vista - Foto e idee per arredare
Filtra anche per:
Budget
Ordina per:Popolari oggi
1 - 20 di 299 foto
1 di 3

A fun family room with amazing pops of color. Gorgeous custom built wall unit with beautiful clear-finished oak and blue lacquer inset panels. A surface mounted ceiling light of bentwood in a traditional beamed ceiling. Simple blue roller shade for accents over original double-hung windows. An area rug with multi-colors is playful. Red upholstered poofs act as coffee tables too. Pillow and art accents are the final touch.

Basement finished to include game room, family room, shiplap wall treatment, sliding barn door and matching beam, new staircase, home gym, locker room and bathroom in addition to wine bar area.

New home construction material selections, custom furniture, accessories, and window coverings by Che Bella Interiors Design + Remodeling, serving the Minneapolis & St. Paul area. Learn more at www.chebellainteriors.com.
Photos by Spacecrafting Photography, Inc

Ispirazione per un grande soggiorno classico chiuso con sala formale, pareti beige, moquette, camino classico, cornice del camino in pietra, nessuna TV, pavimento beige, travi a vista e carta da parati

Photography by Michael J. Lee Photography
Immagine di un grande soggiorno costiero chiuso con sala della musica, pareti grigie, moquette, nessuna TV, travi a vista e carta da parati
Immagine di un grande soggiorno costiero chiuso con sala della musica, pareti grigie, moquette, nessuna TV, travi a vista e carta da parati

Tschida Construction and Pro Design Custom Cabinetry joined us for a 4 season sunroom addition with a basement addition to be finished at a later date. We also included a quick laundry/garage entry update with a custom made locker unit and barn door. We incorporated dark stained beams in the vaulted ceiling to match the elements in the barn door and locker wood bench top. We were able to re-use the slider door and reassemble their deck to the addition to save a ton of money.
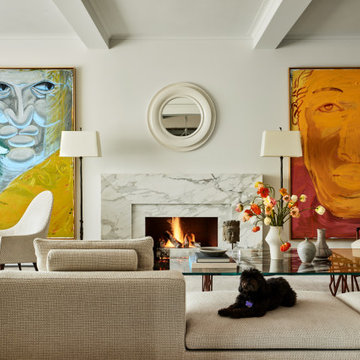
Foto di un soggiorno moderno di medie dimensioni e aperto con pareti bianche, moquette, camino classico, cornice del camino in pietra e travi a vista

The beam above the fireplace has been stripped back along with the beams to lighten the area and help lift the the ceiling. With the help of a roof window this back area is now flooded with natural light.
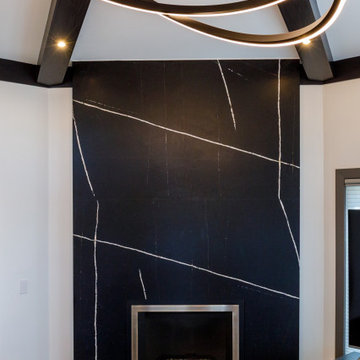
Foto di un soggiorno contemporaneo di medie dimensioni e chiuso con pareti bianche, moquette, camino ad angolo, cornice del camino piastrellata, TV autoportante, pavimento grigio e travi a vista
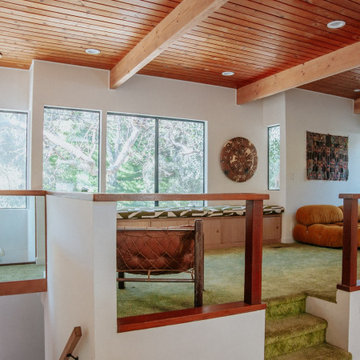
Immagine di un grande soggiorno moderno aperto con moquette, camino classico, cornice del camino in mattoni, pavimento verde e travi a vista
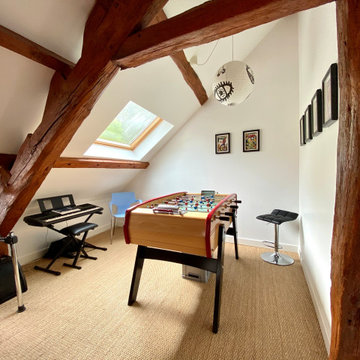
Foto di un soggiorno boho chic con sala giochi, pareti bianche, moquette, pavimento marrone, travi a vista e soffitto a volta
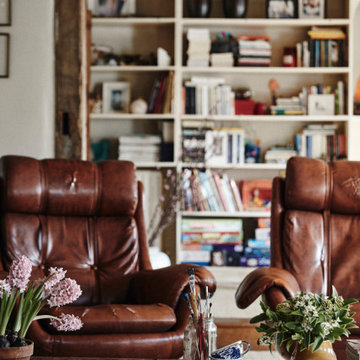
Located in Surrey Hills, this Grade II Listed cottage design was inspired by its heritage, special architectural and historic interest. Our perception was to surround this place with honest and solid materials, soft and natural fabrics, handmade items and family treasures to bring the values and needs of this family at the center of their home. We paid attention to what really matters and brought them together in a slower way of living.
By separating the silent parts of this house from the vibrant ones, we gave individuality; this created different levels for use. We left open space to give room to life, change and creativity. We left things visible to touch those that matter. We gave a narrative sense of life.
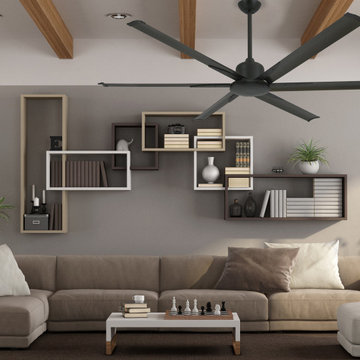
The 52 inch Titan is an industrial style large ceiling fan. The Titan II is damp rated for indoor or outdoor use. This huge ceiling fan features a quiet and efficient 6-speed DC motor. The ABS plastic non warp blades are a perfect compliment to the Titan motor. Also included is a full function remote control. A special Decora style In Wall Remote is also available. We are pleased to offer this popular fan in Pure White, Brushed Nickel, and Oil Rubbed Bronze. Blades and motor colors can be mixed for a unique look.

Living Room features Walnut floating shelves, Herman Miller Lounge chair.
Ispirazione per un soggiorno design aperto con libreria, pareti bianche, moquette, pavimento beige, travi a vista e soffitto a volta
Ispirazione per un soggiorno design aperto con libreria, pareti bianche, moquette, pavimento beige, travi a vista e soffitto a volta
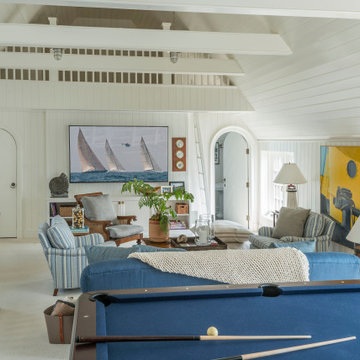
Esempio di un soggiorno costiero stile loft con pareti bianche, moquette, TV a parete, pavimento beige, travi a vista, soffitto in perlinato, soffitto a volta e pareti in perlinato
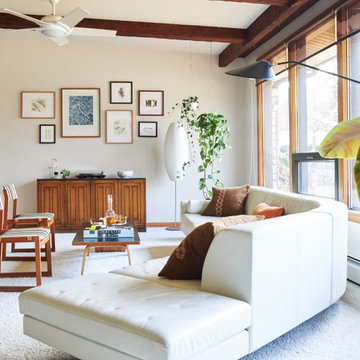
Immagine di un soggiorno moderno con pareti beige, moquette, pavimento grigio e travi a vista
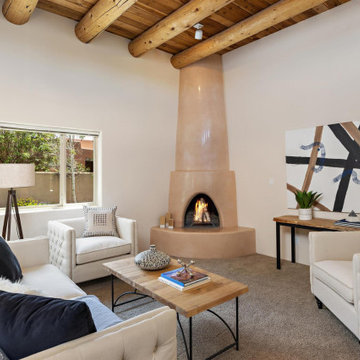
Esempio di un soggiorno american style di medie dimensioni con sala formale, pareti bianche, moquette, camino ad angolo, cornice del camino in intonaco, nessuna TV, pavimento beige e travi a vista

Immagine di un ampio soggiorno country aperto con angolo bar, pareti bianche, moquette, camino classico, cornice del camino in legno, TV a parete, pavimento bianco, travi a vista e pareti in perlinato
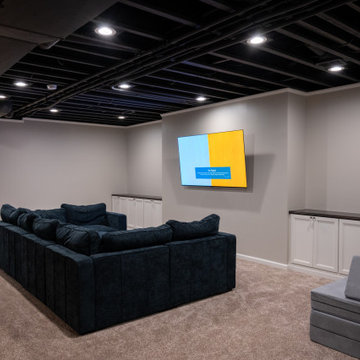
Esempio di un grande soggiorno aperto con sala formale, moquette, TV a parete, pavimento beige e travi a vista
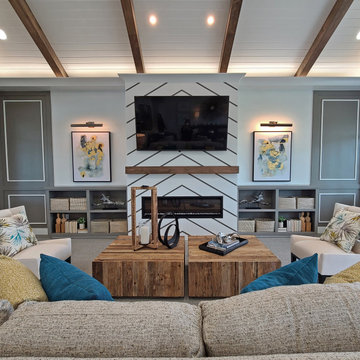
A clubhouse geared toward the 55+ buyer that feels like an extension of their home
Foto di un soggiorno tradizionale aperto con pareti grigie, moquette, camino classico, cornice del camino in perlinato, TV a parete, pavimento grigio e travi a vista
Foto di un soggiorno tradizionale aperto con pareti grigie, moquette, camino classico, cornice del camino in perlinato, TV a parete, pavimento grigio e travi a vista
Living con moquette e travi a vista - Foto e idee per arredare
1


