Living con moquette e soffitto ribassato - Foto e idee per arredare
Filtra anche per:
Budget
Ordina per:Popolari oggi
1 - 20 di 250 foto
1 di 3
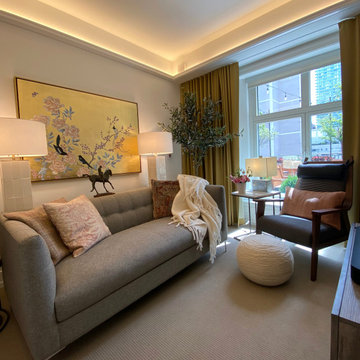
Living room for elderly woman in an assisted living facility
Idee per un piccolo soggiorno tradizionale chiuso con pareti bianche, moquette, TV autoportante, pavimento beige e soffitto ribassato
Idee per un piccolo soggiorno tradizionale chiuso con pareti bianche, moquette, TV autoportante, pavimento beige e soffitto ribassato

Contemporary family room featuring a two sided fireplace with a semi precious tigers eye surround.
Idee per un grande soggiorno contemporaneo chiuso con pareti marroni, moquette, camino bifacciale, cornice del camino in pietra, parete attrezzata, pavimento bianco, soffitto ribassato e pareti in legno
Idee per un grande soggiorno contemporaneo chiuso con pareti marroni, moquette, camino bifacciale, cornice del camino in pietra, parete attrezzata, pavimento bianco, soffitto ribassato e pareti in legno
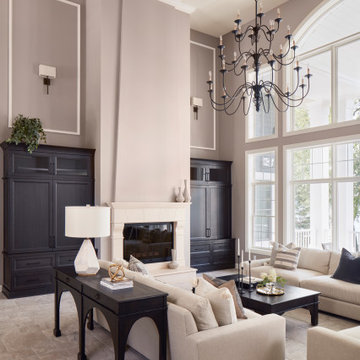
Photo Credit - David Bader
Immagine di un soggiorno tradizionale di medie dimensioni e aperto con sala formale, pareti viola, moquette, camino classico, cornice del camino in pietra, nessuna TV, pavimento beige e soffitto ribassato
Immagine di un soggiorno tradizionale di medie dimensioni e aperto con sala formale, pareti viola, moquette, camino classico, cornice del camino in pietra, nessuna TV, pavimento beige e soffitto ribassato
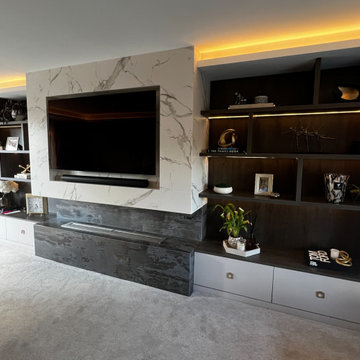
This complete project was coordinated, supplied and installed by our team at Tulipalo. We removed the existing gas fireplace, rebuilt the chimney breast, installed a dropping ceiling, cladded the breast in a high-quality, heat-resistant material before installing units either side, ambient lighting and of course - the fire! Contact us today to find out how we can help you with your own project.
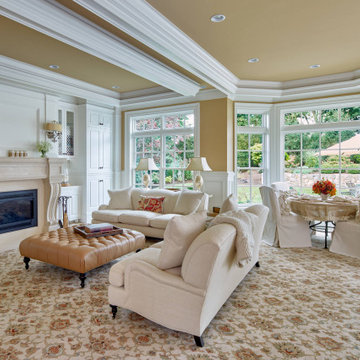
Idee per un soggiorno tradizionale aperto con pareti gialle, moquette, camino classico, pavimento beige, soffitto ribassato e boiserie
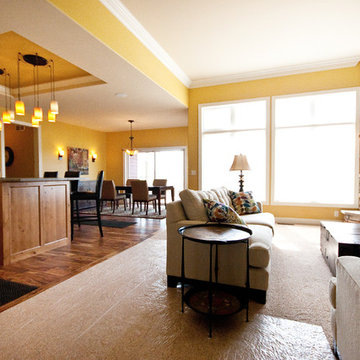
Esempio di un soggiorno stile americano di medie dimensioni e chiuso con sala formale, pareti gialle, moquette, camino ad angolo, cornice del camino in pietra, pavimento multicolore e soffitto ribassato

Fulfilling a vision of the future to gather an expanding family, the open home is designed for multi-generational use, while also supporting the everyday lifestyle of the two homeowners. The home is flush with natural light and expansive views of the landscape in an established Wisconsin village. Charming European homes, rich with interesting details and fine millwork, inspired the design for the Modern European Residence. The theming is rooted in historical European style, but modernized through simple architectural shapes and clean lines that steer focus to the beautifully aligned details. Ceiling beams, wallpaper treatments, rugs and furnishings create definition to each space, and fabrics and patterns stand out as visual interest and subtle additions of color. A brighter look is achieved through a clean neutral color palette of quality natural materials in warm whites and lighter woods, contrasting with color and patterned elements. The transitional background creates a modern twist on a traditional home that delivers the desired formal house with comfortable elegance.
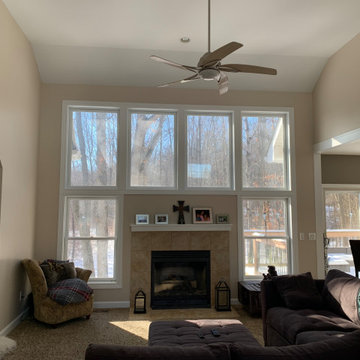
This living room was updated with a fresher shade of beige. The high ceiling was painted impeccably thanks to the use of scaffolding and ultra-tall ladders.
The clean paint lines were achieved with the use of professional grade paint application tools. The wearability of the surface is expected to be over 10 years thanks to a premium quality paint created for higher traffic areas.
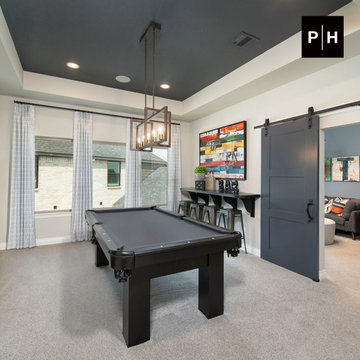
Game room
Immagine di un soggiorno chiuso con sala giochi, pareti beige, moquette e soffitto ribassato
Immagine di un soggiorno chiuso con sala giochi, pareti beige, moquette e soffitto ribassato
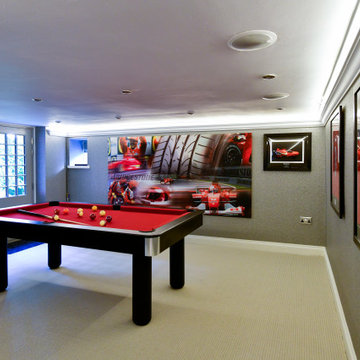
This games room is a Liverpool FC / F1 fan's dream. With state of the art sound systems, lighting and smart TV it's invigorated refurbishment is set off to full effect.
Sometimes even the simplest of tasks can bring about unexpected hurdles and getting the lighting accurately spaced proved a challenge in this basement conversion ... but with clever staff we got there. Coved uplighting in a soft white adds warmth to the optical allusion of greater height and the Zoffany textured wallpaper gives a 3 dimensional luxury mount for the owners' extensive memorabilia.
A bespoke external door allows light to flood in, and the designer carpet, traced and imported from Holland, via Denmark thanks to Global Flooring Studio, gives a great sense of the industrial when next to the steal framed staircase (more of that soon).
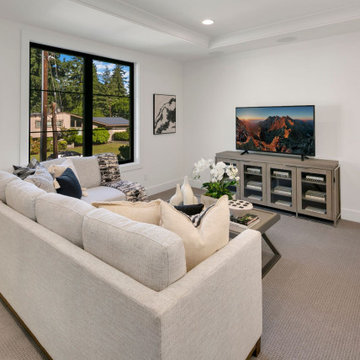
The Madera's family room is a modern and inviting space designed for relaxation and entertainment. The gray carpet lays the foundation for a comfortable and cozy atmosphere. Crisp white couches offer ample seating for family and guests, providing a sense of brightness and airiness to the room. White walls add a touch of elegance while creating a blank canvas for various decorative elements.
A TV serves as the focal point of the family room, perfect for movie nights and leisurely viewing. The TV stand, crafted from gray wood, complements the overall design and provides storage space for media equipment and other essentials. Stylish black windows frame the outside view, bringing in natural light while adding a bold contrast to the room's light-colored palette.
The Madera's family room is an ideal space for spending quality time with loved ones, whether it's watching movies, playing games, or simply enjoying each other's company in a comfortable and visually appealing environment.

Formal Living Room, Featuring Wood Burner, Bespoke Joinery , Coving
Ispirazione per un soggiorno eclettico di medie dimensioni con sala formale, pareti grigie, moquette, stufa a legna, cornice del camino in intonaco, TV a parete, pavimento grigio, soffitto ribassato e carta da parati
Ispirazione per un soggiorno eclettico di medie dimensioni con sala formale, pareti grigie, moquette, stufa a legna, cornice del camino in intonaco, TV a parete, pavimento grigio, soffitto ribassato e carta da parati
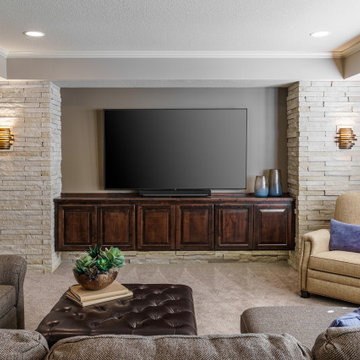
Ispirazione per un soggiorno chic di medie dimensioni e aperto con pareti beige, moquette, pavimento beige, soffitto ribassato e parete attrezzata
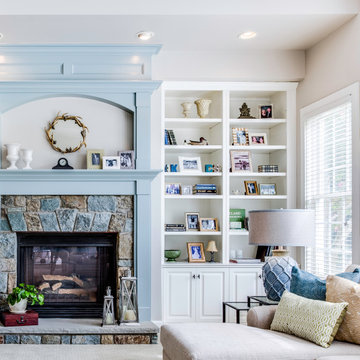
Foto di un grande soggiorno tradizionale aperto con pareti grigie, moquette, camino classico, cornice del camino in pietra, TV autoportante, pavimento beige e soffitto ribassato
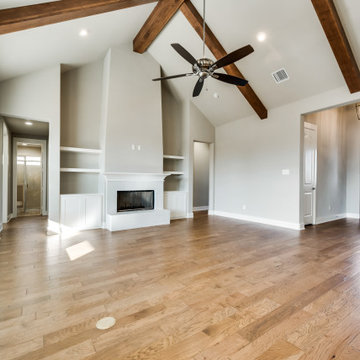
Esempio di un grande soggiorno chiuso con sala formale, pareti beige, moquette, camino classico, TV a parete, pavimento beige e soffitto ribassato
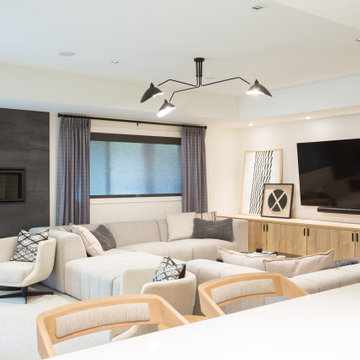
This extensive remodel project in Bellevue involved a complete overhaul to the lower floor of the home to become an ideal refuge and home-away-from-home for the clients friends and family. The transformation included a modern kitchen, reimagined family room space, dining area, bedroom and spa-inspired bath.
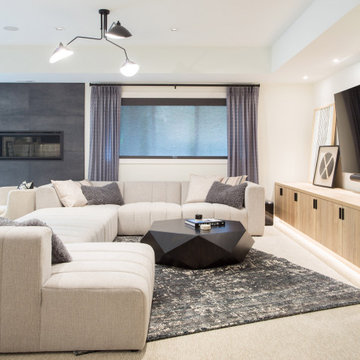
This extensive remodel project in Bellevue involved a complete overhaul to the lower floor of the home to become an ideal refuge and home-away-from-home for the clients friends and family. The transformation included a modern kitchen, reimagined family room space, dining area, bedroom and spa-inspired bath.
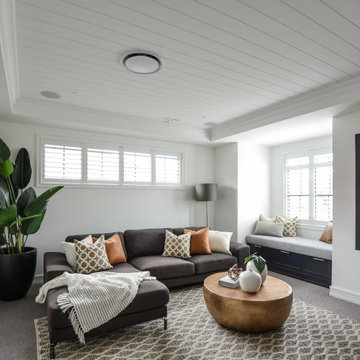
Idee per un soggiorno tradizionale con pareti bianche, moquette, pavimento grigio, soffitto in perlinato e soffitto ribassato
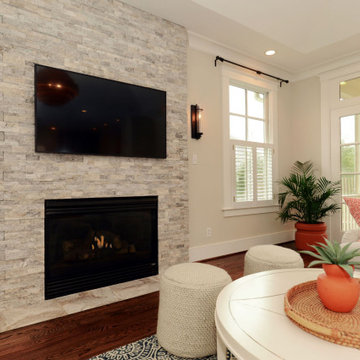
Ispirazione per un soggiorno classico di medie dimensioni e aperto con pareti beige, moquette, camino classico, cornice del camino in pietra ricostruita, TV a parete, pavimento marrone e soffitto ribassato

These pocket doors close to create an isolated media room or left open, keep the floor plan flowing from the entrance throughout the home.
Pocket doors save space and allow the hung art to be viewed anytime.
Also available with our patented Catch 'N' Close soft closing system
(Burlington, ON)
Sliding Door Track - Type C Double Crowderframe
www.tessalinden.ca
Living con moquette e soffitto ribassato - Foto e idee per arredare
1


