Living con moquette e soffitto a cassettoni - Foto e idee per arredare
Filtra anche per:
Budget
Ordina per:Popolari oggi
1 - 20 di 208 foto
1 di 3
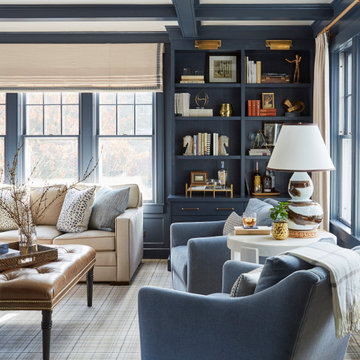
Esempio di un soggiorno tradizionale con pareti blu, moquette, pavimento grigio e soffitto a cassettoni

Designed by Amy Coslet & Sherri DuPont
Photography by Lori Hamilton
Immagine di un soggiorno mediterraneo con pareti grigie, moquette, nessun camino, TV a parete, pavimento multicolore, soffitto a cassettoni, carta da parati e pareti in legno
Immagine di un soggiorno mediterraneo con pareti grigie, moquette, nessun camino, TV a parete, pavimento multicolore, soffitto a cassettoni, carta da parati e pareti in legno

Immagine di un grande soggiorno chic chiuso con sala formale, moquette, camino classico, cornice del camino in pietra, TV a parete e soffitto a cassettoni

The task for this beautiful Hamilton East federation home was to create light-infused and timelessly sophisticated spaces for my client. This is proof in the success of choosing the right colour scheme, the use of mirrors and light-toned furniture, and allowing the beautiful features of the house to speak for themselves. Who doesn’t love the chandelier, ornate ceilings and picture rails?!

The Grand Family Room furniture selection includes a stunning beaded chandelier that is sure to catch anyone’s eye along with bright, metallic chairs that add unique texture to the space. The cocktail table is ideal as the pivoting feature allows for maximum space when lounging or entertaining in the family room. The cabinets will be designed in a versatile grey oak wood with a new slab selected for behind the TV & countertops. The neutral colors and natural black walnut columns allow for the accent teal coffered ceilings to pop.

While the foundations of this parlor are traditionally Tudor, like the low ceilings, exposed beams, and fireplace — the muted pop of color and mixed material furnishings bring a modern, updated feel to the room.

Stunningly symmetrical coffered ceilings to bring dimension into this family room with intentional & elaborate millwork! Star-crafted X ceiling design with nickel gap ship lap & tall crown moulding to create contrast and depth. Large TV-built-in with shelving and storage to create a clean, fresh, cozy feel!
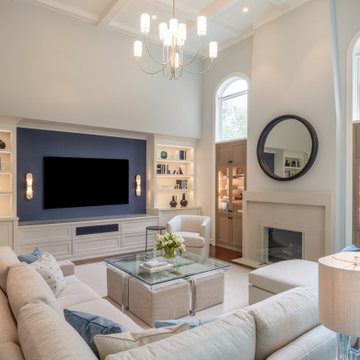
Ispirazione per un grande soggiorno tradizionale aperto con libreria, pareti beige, moquette, camino classico, cornice del camino in pietra, TV a parete, pavimento beige, soffitto a cassettoni e carta da parati
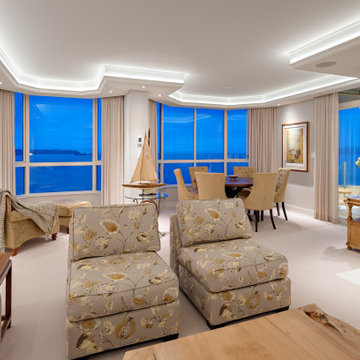
Esempio di un grande soggiorno aperto con pareti grigie, moquette, TV a parete, pavimento grigio e soffitto a cassettoni

A beautiful living space with a lot of light through a full wall of windows. The homeowner had done some upgrades tot he room but disliked them and hired me to fix those mistakes and make the room light, bright and welcoming while maintaining her personal style.
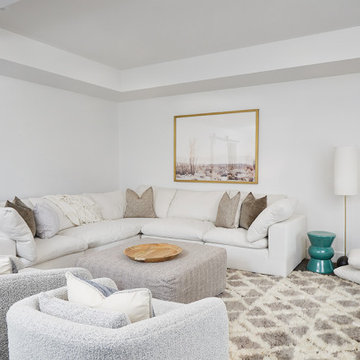
Immagine di un soggiorno design di medie dimensioni e chiuso con pareti bianche, moquette, pavimento grigio e soffitto a cassettoni
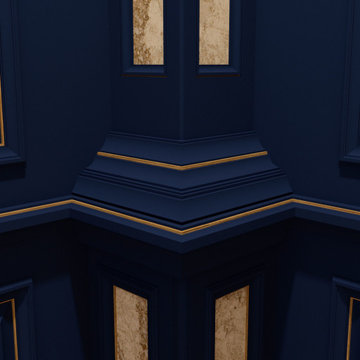
Luxury Interior Architecture.
The Imagine Collection
Immagine di un soggiorno chiuso con sala formale, pareti blu, moquette, nessuna TV, pavimento beige, soffitto a cassettoni e pannellatura
Immagine di un soggiorno chiuso con sala formale, pareti blu, moquette, nessuna TV, pavimento beige, soffitto a cassettoni e pannellatura

custom fireplace surround
custom built-ins
custom coffered ceiling
Immagine di un grande soggiorno chic aperto con sala formale, pareti bianche, moquette, camino classico, cornice del camino in pietra, parete attrezzata, pavimento bianco, soffitto a cassettoni e pareti in legno
Immagine di un grande soggiorno chic aperto con sala formale, pareti bianche, moquette, camino classico, cornice del camino in pietra, parete attrezzata, pavimento bianco, soffitto a cassettoni e pareti in legno

PHOTOS BY LORI HAMILTON PHOTOGRAPHY
Foto di un soggiorno chic con libreria, pareti bianche, moquette, nessun camino, nessuna TV, pavimento beige e soffitto a cassettoni
Foto di un soggiorno chic con libreria, pareti bianche, moquette, nessun camino, nessuna TV, pavimento beige e soffitto a cassettoni
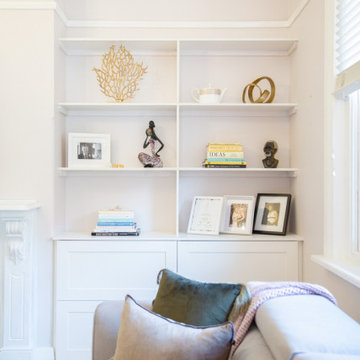
The task for this beautiful Hamilton East federation home was to create light-infused and timelessly sophisticated spaces for my client. This is proof in the success of choosing the right colour scheme, the use of mirrors and light-toned furniture, and allowing the beautiful features of the house to speak for themselves. Who doesn’t love the chandelier, ornate ceilings and picture rails?!

Stunningly symmetrical coffered ceilings to bring dimension into this family room with intentional & elaborate millwork! Star-crafted X ceiling design with nickel gap ship lap & tall crown moulding to create contrast and depth. Large TV-built-in with shelving and storage to create a clean, fresh, cozy feel!
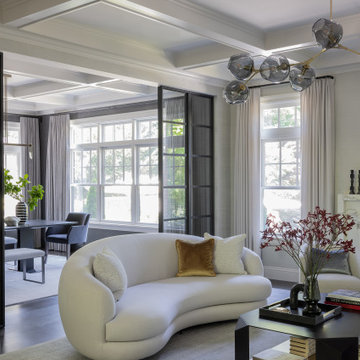
Photography by Michael J. Lee
Immagine di un grande soggiorno tradizionale aperto con sala formale, pareti grigie, moquette, camino classico, cornice del camino in pietra, nessuna TV, pavimento grigio, soffitto a cassettoni e carta da parati
Immagine di un grande soggiorno tradizionale aperto con sala formale, pareti grigie, moquette, camino classico, cornice del camino in pietra, nessuna TV, pavimento grigio, soffitto a cassettoni e carta da parati
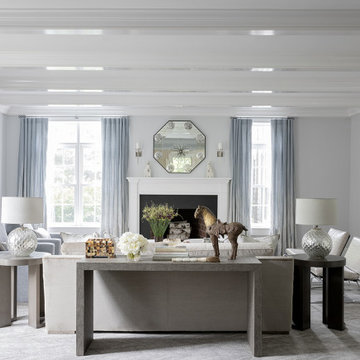
Immagine di un soggiorno classico con sala formale, pareti grigie, moquette, camino classico, cornice del camino in intonaco e soffitto a cassettoni
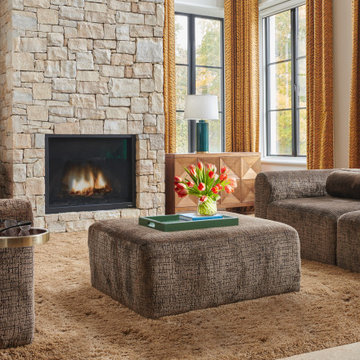
Immagine di un grande soggiorno contemporaneo chiuso con libreria, pareti marroni, moquette, camino classico, cornice del camino in pietra, TV nascosta, pavimento marrone, soffitto a cassettoni e carta da parati
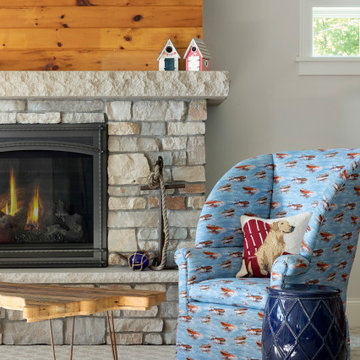
A lower level family room is bathed in light from the southern lake exposure. A custom stone blend was used on the fireplace. The wood paneling was reclaimed from the original cottage on the property. Criss craft pattern fabric was used to reupholster an antique wing back chair. Collected antiques and fun accessories like the paddles help reenforce the lakeside design.
Living con moquette e soffitto a cassettoni - Foto e idee per arredare
1


