Living con moquette e pannellatura - Foto e idee per arredare
Filtra anche per:
Budget
Ordina per:Popolari oggi
1 - 20 di 219 foto
1 di 3

Ispirazione per un piccolo soggiorno moderno chiuso con pareti verdi, moquette, pavimento beige e pannellatura

This bay-fronted living room was transformedww thanks to a new bold colour scheme. We added panelling to create depth with a deep blue on the walls and tonal grey to lower the tall ceilings and create a more intimate setting. The furniture was replaced with bespoke sofa and fabric from British sofa maker William Yeoward. The gas fireplace was also replaced and curtains lined with a border to give them a new lease of life.
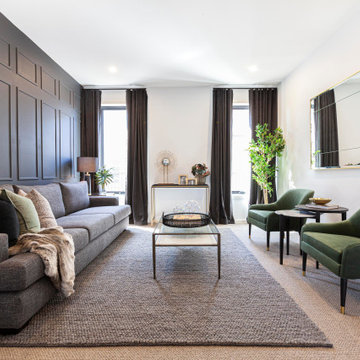
Hallway in the Hudson 33 by JG King Homes.
Idee per un soggiorno design chiuso con sala formale, pareti grigie, moquette, pavimento beige e pannellatura
Idee per un soggiorno design chiuso con sala formale, pareti grigie, moquette, pavimento beige e pannellatura

This living-dining room perfectly mixes the personalities of the two homeowners. The emerald green sofa and panelling give a traditional feel while the other homeowner loves the more modern elements such as the artwork, shelving and mounted TV making the layout work so they can watch TV from the dining table or the sofa with ease.
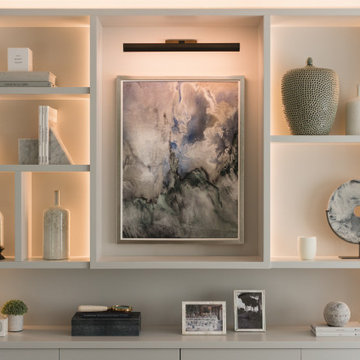
Fitted display cabinet with spray-painted finish to match decor.
Warm white LED integrated lighting to open sections. Push to open cabinet doors.
Paneling incorporated to match room wall paneling.
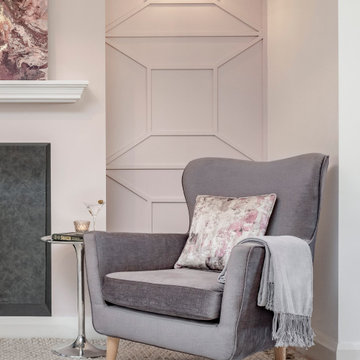
Ispirazione per un soggiorno contemporaneo con pareti rosa, moquette, stufa a legna e pannellatura

In the original part of the house there was a large room with a walkway through the middle. We turned the smaller side of the room into a beautiful library to house their books. Custom cabinetry houses a window seating extra storage featuring stunning custom cabinetry lighting.
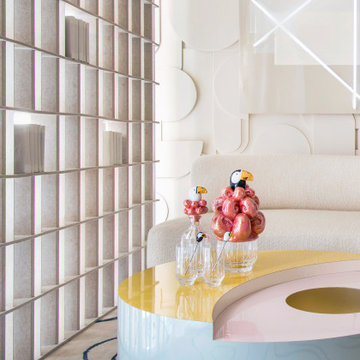
Ispirazione per un soggiorno con libreria, moquette, camino classico, pannellatura e tappeto

Builder: Michels Homes
Interior Design: Talla Skogmo Interior Design
Cabinetry Design: Megan at Michels Homes
Photography: Scott Amundson Photography
Idee per un grande soggiorno costiero aperto con sala giochi, pareti bianche, moquette, parete attrezzata, pavimento multicolore e pannellatura
Idee per un grande soggiorno costiero aperto con sala giochi, pareti bianche, moquette, parete attrezzata, pavimento multicolore e pannellatura
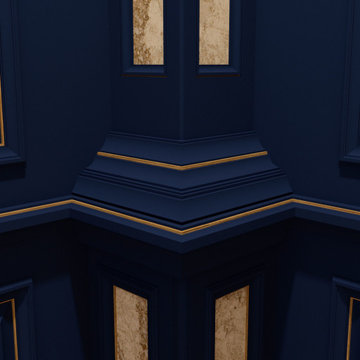
Luxury Interior Architecture.
The Imagine Collection
Immagine di un soggiorno chiuso con sala formale, pareti blu, moquette, nessuna TV, pavimento beige, soffitto a cassettoni e pannellatura
Immagine di un soggiorno chiuso con sala formale, pareti blu, moquette, nessuna TV, pavimento beige, soffitto a cassettoni e pannellatura
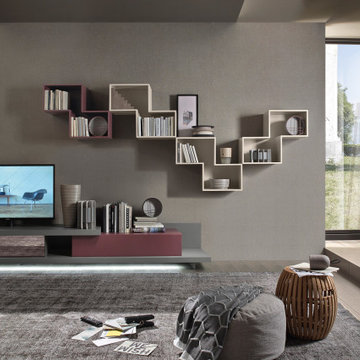
Zum Shop -> https://www.livarea.de/schraenke/hangeschranke/offenes-livitalia-wandregal-tetris.html
Das offene Livitalia Tetris Wandregal ergänzt im Wohnzimmer eine Wohnwand, ein Lowboard oder einen Hängeschrank mit zusätzlichem Stauraum für Dekoartikel oder Bücher.
Das offene Livitalia Tetris Wandregal ergänzt im Wohnzimmer eine Wohnwand, ein Lowboard oder einen Hängeschrank mit zusätzlichem Stauraum für Dekoartikel oder Bücher.
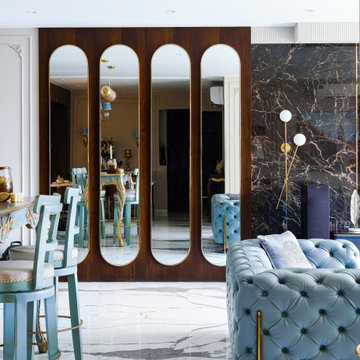
In the living room, a blue Chesterfield leather sofa commands attention, bringing a vibrant touch to the space. The neutral hues of mushroom on the walls create a serene backdrop, allowing the sofa to stand out even more. A large brown coffee table with gold legs adds charm and boldness, becoming a focal point of the room. Vintage decor elements uplift the mood, infusing the living room with a timeless appeal. Adorning the back wall of the sofa, a large painting depicting an old town landscape adds character and serves as a captivating focal point. The overall design exudes a true classic aesthetic, combining comfort, elegance, and a touch of nostalgia.The four mirror panels add depth to the space.
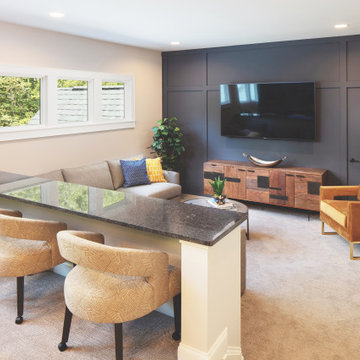
This is an example of a Club Room with media room.
Foto di un ampio soggiorno country aperto con sala giochi, pareti grigie, moquette, TV a parete, pavimento beige, travi a vista e pannellatura
Foto di un ampio soggiorno country aperto con sala giochi, pareti grigie, moquette, TV a parete, pavimento beige, travi a vista e pannellatura
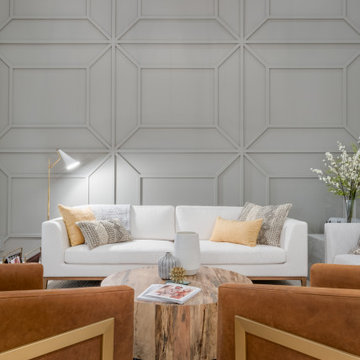
In addition to the white kitchen renovations, the living room got a much needed update too.
The original high ceilings were so high they were unusable for decor or artwork, and a fireplace was mostly unused.
We installed a large dark grey paneled accent wall (to match the new accent wall in the new formal dining room nearby), to make better use of the space in a stylish, artful way.
In the middle of the room, a stunning minimalist hanging chandelier adds a pop of gold and elegance to the new space.

Ispirazione per un soggiorno chic aperto con pareti grigie, moquette, camino classico, TV a parete, pavimento bianco e pannellatura
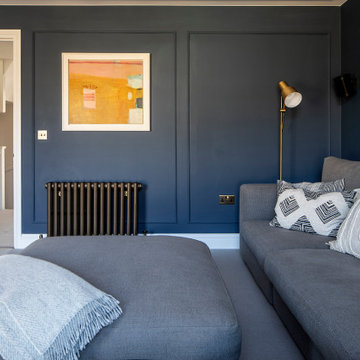
Complete renovation of Wimbledon town home. Architecture and interior design
Esempio di un soggiorno chic di medie dimensioni e chiuso con moquette, camino classico, TV a parete, pavimento beige e pannellatura
Esempio di un soggiorno chic di medie dimensioni e chiuso con moquette, camino classico, TV a parete, pavimento beige e pannellatura

This Edwardian house in Redland has been refurbished from top to bottom. The 1970s decor has been replaced with a contemporary and slightly eclectic design concept. The front living room had to be completely rebuilt as the existing layout included a garage. Wall panelling has been added to the walls and the walls have been painted in Farrow and Ball Studio Green to create a timeless yes mysterious atmosphere. The false ceiling has been removed to reveal the original ceiling pattern which has been painted with gold paint. All sash windows have been replaced with timber double glazed sash windows.
An in built media wall complements the wall panelling.
The interior design is by Ivywell Interiors.
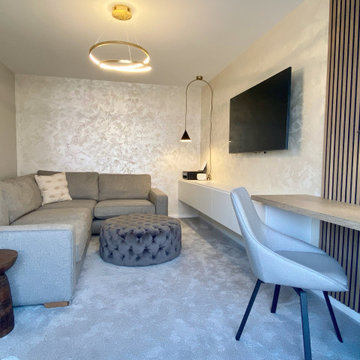
This is a luxurious take on a minimalist living room. The dual-function space was designed around modern lifestyle and working from home. The slatted wood panels are a great way to zone the desk space. The lighting design in this space was well considered and provides options for movie night and working. We love how the Venetian plaster on the walls reflect the light and bring subtle movement and interest to this room!
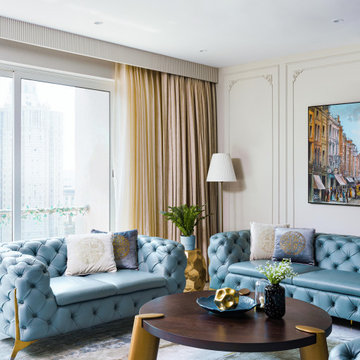
In the living room, a blue Chesterfield leather sofa commands attention, bringing a vibrant touch to the space. The neutral hues of mushroom on the walls create a serene backdrop, allowing the sofa to stand out even more. A large brown coffee table with gold legs adds charm and boldness, becoming a focal point of the room. Vintage decor elements uplift the mood, infusing the living room with a timeless appeal. Adorning the back wall of the sofa, a large painting depicting an old town landscape adds character and serves as a captivating focal point. The overall design exudes a true classic aesthetic, combining comfort, elegance, and a touch of nostalgia.
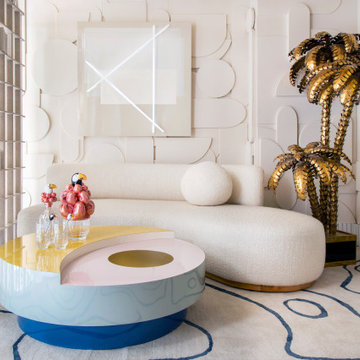
Idee per un soggiorno con libreria, moquette, camino classico, pannellatura e tappeto
Living con moquette e pannellatura - Foto e idee per arredare
1


