Living con moquette e nessuna TV - Foto e idee per arredare
Filtra anche per:
Budget
Ordina per:Popolari oggi
61 - 80 di 11.649 foto
1 di 3
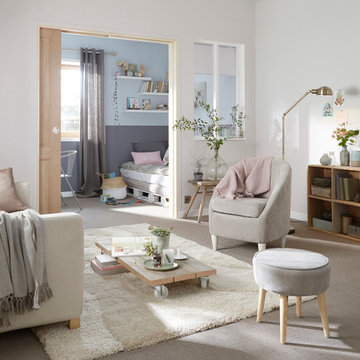
Ispirazione per un soggiorno contemporaneo di medie dimensioni e chiuso con pareti bianche, moquette, nessun camino, nessuna TV e tappeto
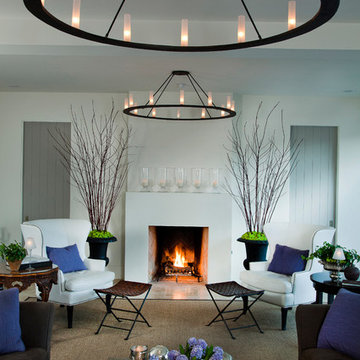
Shelley Metcalf Photographer
Idee per un grande soggiorno tradizionale chiuso con pareti bianche, camino classico, nessuna TV, moquette, cornice del camino in intonaco e pavimento marrone
Idee per un grande soggiorno tradizionale chiuso con pareti bianche, camino classico, nessuna TV, moquette, cornice del camino in intonaco e pavimento marrone
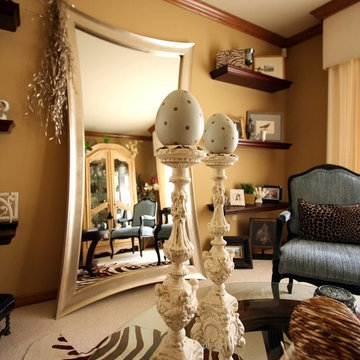
Immagine di un soggiorno stile rurale di medie dimensioni e chiuso con sala formale, pareti beige, moquette, nessun camino e nessuna TV
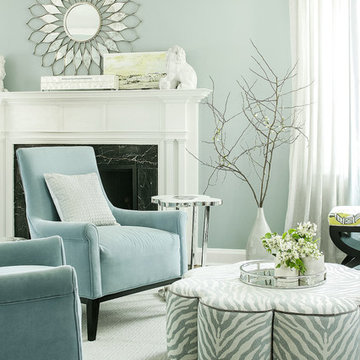
christian garibaldi
Esempio di un soggiorno tradizionale di medie dimensioni e chiuso con sala formale, pareti blu, moquette, camino classico, cornice del camino in legno e nessuna TV
Esempio di un soggiorno tradizionale di medie dimensioni e chiuso con sala formale, pareti blu, moquette, camino classico, cornice del camino in legno e nessuna TV
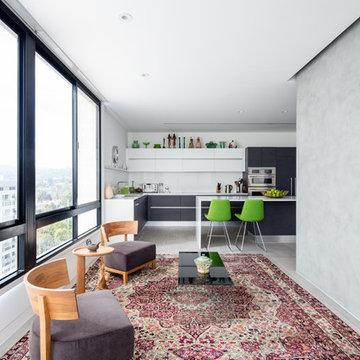
Brandon Shigeta
Immagine di un piccolo soggiorno design aperto con pareti bianche, nessuna TV, moquette e tappeto
Immagine di un piccolo soggiorno design aperto con pareti bianche, nessuna TV, moquette e tappeto
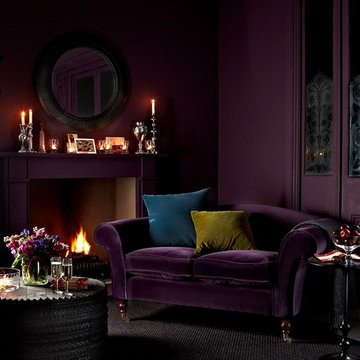
A cosy little piece that will fit at the end of your bed, in the study, next to the bath, in the hall or, if you insist, in your living room. Don't be fooled by the size; just because she's small doesn't mean that Yanna isn't absurdly comfy.
The Yanna 2 seat sofa in Sloe cotton matt velvet, £1.240:

Ispirazione per un soggiorno tradizionale chiuso con sala formale, pareti gialle, moquette, camino classico, cornice del camino in pietra e nessuna TV
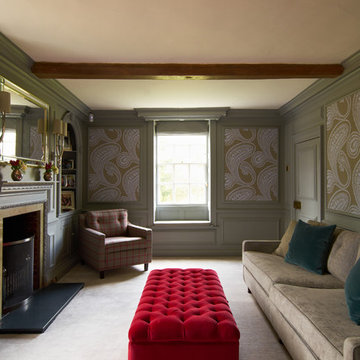
Craig Girling Photographer
Idee per un soggiorno tradizionale di medie dimensioni e chiuso con pareti grigie, moquette, camino classico, cornice del camino in pietra e nessuna TV
Idee per un soggiorno tradizionale di medie dimensioni e chiuso con pareti grigie, moquette, camino classico, cornice del camino in pietra e nessuna TV
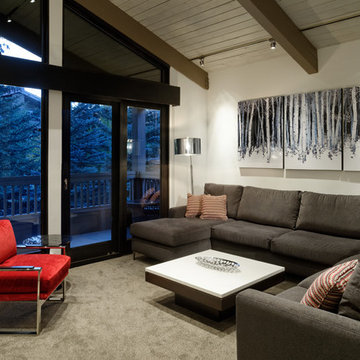
Idee per un soggiorno minimal chiuso con pareti bianche, moquette, nessun camino e nessuna TV
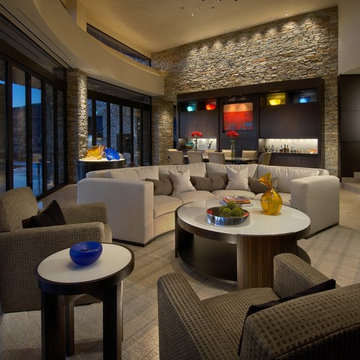
The background of this home is all "desert neutral", which allows our clients' colorful glass and canvas art to take center stage. The doors across the entire front of the great room fold away to open the room to the patios outside.
Photography: Mark Boisclair

Ric Forest
Foto di un grande soggiorno rustico stile loft con libreria, pareti marroni, moquette, nessun camino, nessuna TV e pavimento beige
Foto di un grande soggiorno rustico stile loft con libreria, pareti marroni, moquette, nessun camino, nessuna TV e pavimento beige
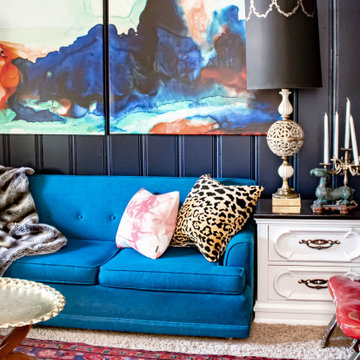
Ispirazione per un piccolo soggiorno boho chic chiuso con moquette, nessun camino, nessuna TV e pareti blu
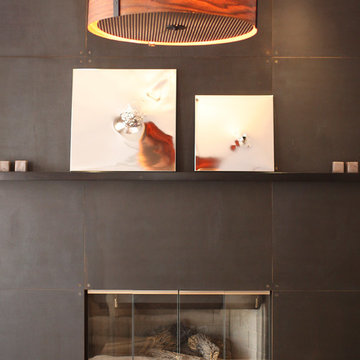
A stylish loft in Greenwich Village we designed for a lovely young family. Adorned with artwork and unique woodwork, we gave this home a modern warmth.
With tailored Holly Hunt and Dennis Miller furnishings, unique Bocci and Ralph Pucci lighting, and beautiful custom pieces, the result was a warm, textured, and sophisticated interior.
Other features include a unique black fireplace surround, custom wood block room dividers, and a stunning Joel Perlman sculpture.
Project completed by New York interior design firm Betty Wasserman Art & Interiors, which serves New York City, as well as across the tri-state area and in The Hamptons.
For more about Betty Wasserman, click here: https://www.bettywasserman.com/
To learn more about this project, click here: https://www.bettywasserman.com/spaces/macdougal-manor/
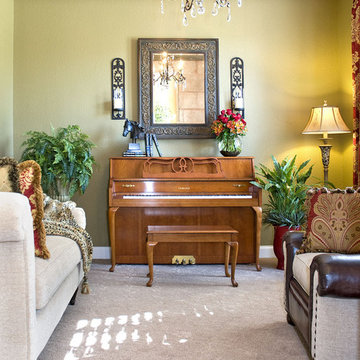
Our goal: Take this small, unused room and transform it into an inviting and functional space. Our challenge existed in complementing the style and colors of the adjoining entry, kitchen and great room, as this room shares a wall with all three.
We chose a luxurious scroll leaf patterned carpet and plush green walls. With the piano as our centerpiece, we selected three additional pieces of furniture—a chaise lounge, library chair and sandy-toned fabric ottoman with elephant-textured faux leather accents. Large furniture makes this modestly sized room feel intimate. Conversely, mirrors work wonders for smaller rooms, as they reflect light and create the feeling of a larger space. We positioned a mirror above the piano and flanked it with provincial wall sconces and candles. Utilizing large furniture and mirrors helped us strike just the right balance. Elegant red draperies and throw pillows accent the room and compliment the adjoining great room wall. Adorning the room with living greenery and a lovely landscape above the chaise helped us bring the outdoors in, literally bringing the room to life. A crystal and iron chandelier provided a touch of elegance.
Our final, but crucial step involved placing stained wood beams on the ceiling. This served the dual purpose of providing architectural detail and reigning in the high ceilings for a cozier feel.
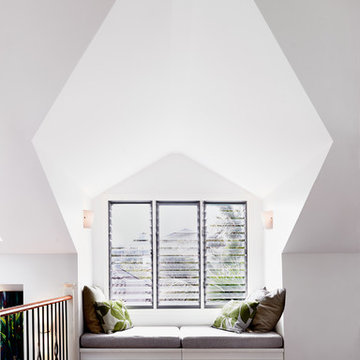
Luke Butterly Photography
Ispirazione per un soggiorno design di medie dimensioni e stile loft con pareti bianche, moquette, nessun camino e nessuna TV
Ispirazione per un soggiorno design di medie dimensioni e stile loft con pareti bianche, moquette, nessun camino e nessuna TV
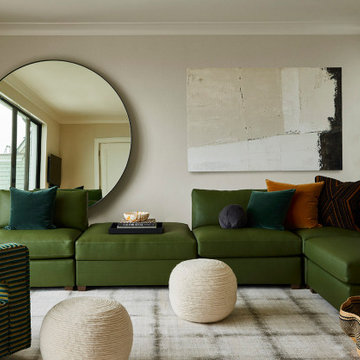
Our San Francisco studio designed this beautiful four-story home for a young newlywed couple to create a warm, welcoming haven for entertaining family and friends. In the living spaces, we chose a beautiful neutral palette with light beige and added comfortable furnishings in soft materials. The kitchen is designed to look elegant and functional, and the breakfast nook with beautiful rust-toned chairs adds a pop of fun, breaking the neutrality of the space. In the game room, we added a gorgeous fireplace which creates a stunning focal point, and the elegant furniture provides a classy appeal. On the second floor, we went with elegant, sophisticated decor for the couple's bedroom and a charming, playful vibe in the baby's room. The third floor has a sky lounge and wine bar, where hospitality-grade, stylish furniture provides the perfect ambiance to host a fun party night with friends. In the basement, we designed a stunning wine cellar with glass walls and concealed lights which create a beautiful aura in the space. The outdoor garden got a putting green making it a fun space to share with friends.
---
Project designed by ballonSTUDIO. They discreetly tend to the interior design needs of their high-net-worth individuals in the greater Bay Area and to their second home locations.
For more about ballonSTUDIO, see here: https://www.ballonstudio.com/
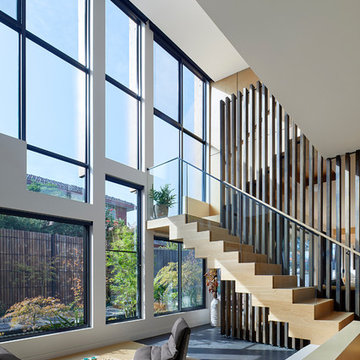
Photographer: Tatjana Plitt
Landscape Designer: Kihara Landscapes Design & Construction
Foto di un soggiorno contemporaneo aperto con moquette, nessun camino e nessuna TV
Foto di un soggiorno contemporaneo aperto con moquette, nessun camino e nessuna TV
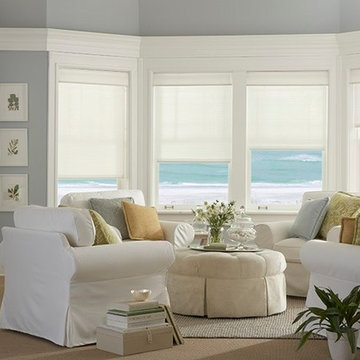
Immagine di un soggiorno costiero di medie dimensioni e chiuso con sala formale, pareti grigie, moquette, nessun camino, nessuna TV e pavimento beige
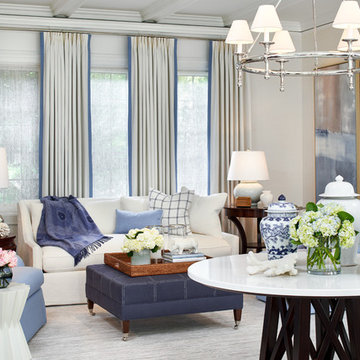
Our goal was to transform the living room into a bright and casual living space; a place to entertain guests while also being comfortable and functional to the homeowners.
To highlight room’s architecture, we installed additional lighting, removed shutters and utilized a neutral color palate, incorporating textural flax and creams alongside crisp whites.
We installed a textural ivory grasscloth wall covering and new window treatments, which open the beautiful views to the exterior. The room was kept casual with textural linen, cotton and silk fabrics and color was selectively incorporated into the room with classic navy, periwinkle and grey fabrics, area rug, and accessories.
We infused our classic design aesthetic to ensure that the living room will remain timeless in design and serve as a peaceful retreat for family and friends for years to come.

Martha O'Hara Interiors, Interior Design & Photo Styling | Meg Mulloy, Photography | Please Note: All “related,” “similar,” and “sponsored” products tagged or listed by Houzz are not actual products pictured. They have not been approved by Martha O’Hara Interiors nor any of the professionals credited. For info about our work: design@oharainteriors.com
Living con moquette e nessuna TV - Foto e idee per arredare
4


