Living con moquette e cornice del camino in pietra ricostruita - Foto e idee per arredare
Filtra anche per:
Budget
Ordina per:Popolari oggi
1 - 20 di 111 foto
1 di 3
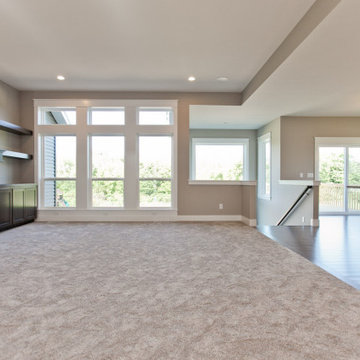
Open concept living room
Immagine di un soggiorno minimalista aperto con pareti beige, moquette e cornice del camino in pietra ricostruita
Immagine di un soggiorno minimalista aperto con pareti beige, moquette e cornice del camino in pietra ricostruita

The family room fireplace tile and mantel surround were heavy and dark. A multicolored ledge stone lightens up the space and adds texture to the room. A reclaimed wood mantel was hand selected to give this fireplace a cool, rustic vibe. New carpet in a subtle pattern adds warmth and character to this family room refresh.

Remodeler: Michels Homes
Interior Design: Jami Ludens, Studio M Interiors
Cabinetry Design: Megan Dent, Studio M Kitchen and Bath
Photography: Scott Amundson Photography

An open concept room, this family room has all it needs to create a cozy inviting space. The mismatched sofas were a purposeful addition adding some depth and warmth to the space. The clients were new to this area, but wanted to use as much of their own items as possible. The yellow alpaca blanket purchased when traveling to Peru was the start of the scheme and pairing it with their existing navy blue sofa. The only additions were the cream sofa the round table and tying it all together with some custom pillows.
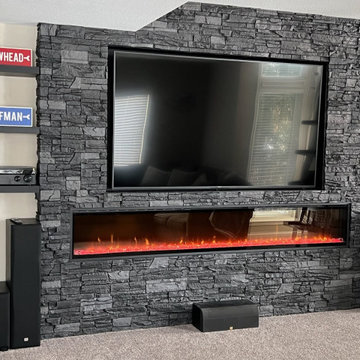
Kevin wanted to install a linear electric fireplace heater in his living room under the TV and selected GenStone's Iron Ore Stacked Stone panels for this design. Kevin reports that his wife loves the finished design, which draws the eye to the natural focal point in the room — the linear electric fireplace heater and the TV.
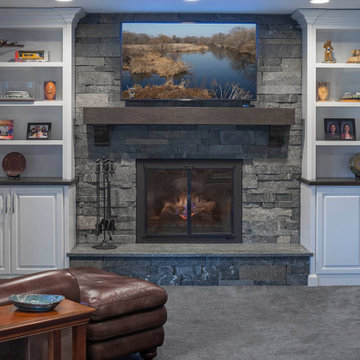
Fireplace surround with granite hearth, custom wood mantle, and white built-ins
Ispirazione per un soggiorno design con pareti grigie, moquette, camino classico, cornice del camino in pietra ricostruita e pavimento grigio
Ispirazione per un soggiorno design con pareti grigie, moquette, camino classico, cornice del camino in pietra ricostruita e pavimento grigio
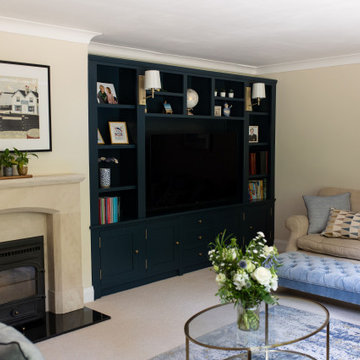
The room was in need of storage and so we designed and installed a big blue bookcase to house the TV, and add storage as well as open shelving. This also served to cover a rather awkward shaped bookcase in the wall.
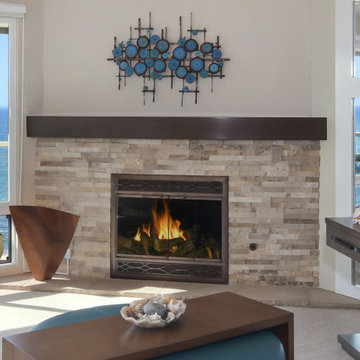
A corner fireplace clad in sand-colored split-face stone in complements the adjacent ocean view.
Idee per un grande soggiorno chic aperto con pareti beige, moquette, camino ad angolo, cornice del camino in pietra ricostruita e pavimento beige
Idee per un grande soggiorno chic aperto con pareti beige, moquette, camino ad angolo, cornice del camino in pietra ricostruita e pavimento beige
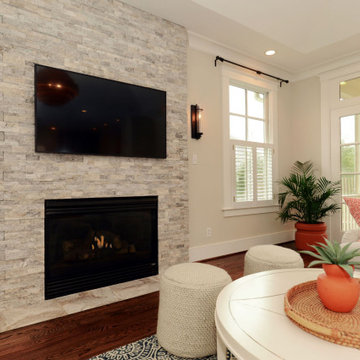
Ispirazione per un soggiorno classico di medie dimensioni e aperto con pareti beige, moquette, camino classico, cornice del camino in pietra ricostruita, TV a parete, pavimento marrone e soffitto ribassato
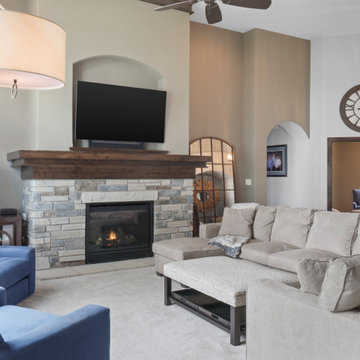
This lakeside retreat has been in the family for generations & is lovingly referred to as "the magnet" because it pulls friends and family together. When rebuilding on their family's land, our priority was to create the same feeling for generations to come.
This new build project included all interior & exterior architectural design features including lighting, flooring, tile, countertop, cabinet, appliance, hardware & plumbing fixture selections. My client opted in for an all inclusive design experience including space planning, furniture & decor specifications to create a move in ready retreat for their family to enjoy for years & years to come.
It was an honor designing this family's dream house & will leave you wanting a little slice of waterfront paradise of your own!

Spacecrafting Photography
Idee per un soggiorno stile marinaro di medie dimensioni e chiuso con libreria, camino classico, pareti grigie, moquette, cornice del camino in pietra ricostruita, nessuna TV, pavimento marrone, soffitto in legno e pareti in legno
Idee per un soggiorno stile marinaro di medie dimensioni e chiuso con libreria, camino classico, pareti grigie, moquette, cornice del camino in pietra ricostruita, nessuna TV, pavimento marrone, soffitto in legno e pareti in legno
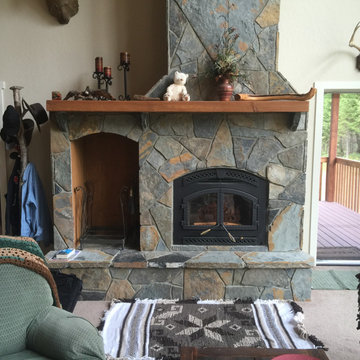
Immagine di un soggiorno rustico di medie dimensioni e chiuso con pareti bianche, moquette, camino classico, cornice del camino in pietra ricostruita, nessuna TV e pavimento beige
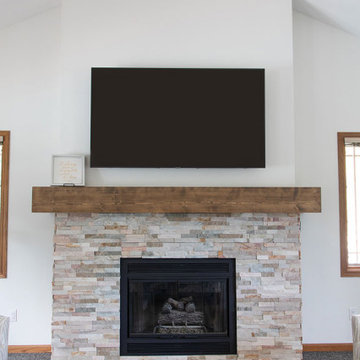
The fireplace was remodeled with stacked stone and a beautiful wood mantle.
Esempio di un grande soggiorno tradizionale aperto con moquette, camino classico, cornice del camino in pietra ricostruita, TV a parete, pavimento grigio e soffitto in perlinato
Esempio di un grande soggiorno tradizionale aperto con moquette, camino classico, cornice del camino in pietra ricostruita, TV a parete, pavimento grigio e soffitto in perlinato
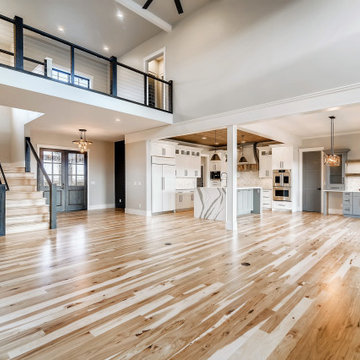
Immagine di un grande soggiorno country stile loft con sala formale, pareti grigie, moquette, camino classico, cornice del camino in pietra ricostruita, pavimento grigio e soffitto a cassettoni
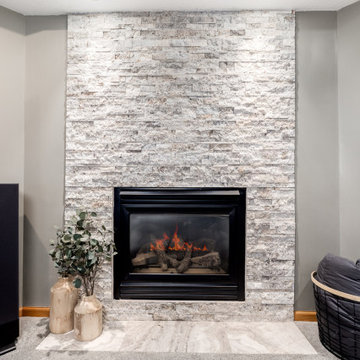
Basement fireplace facelift! We took off the old brown ceramic tile and did a stacked stone all the way up to the ceiling for a more dramatic and effective while staying with the style of the home.
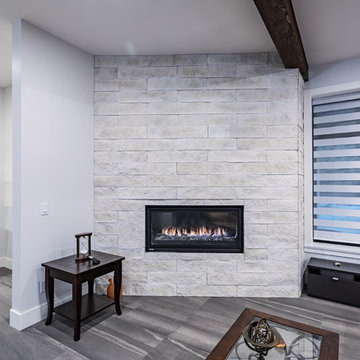
Photos by Brice Ferre
Foto di un ampio soggiorno moderno chiuso con moquette, camino classico, cornice del camino in pietra ricostruita, TV autoportante e pavimento grigio
Foto di un ampio soggiorno moderno chiuso con moquette, camino classico, cornice del camino in pietra ricostruita, TV autoportante e pavimento grigio

Ispirazione per un soggiorno tradizionale con pareti marroni, moquette, camino classico, cornice del camino in pietra ricostruita, pavimento grigio, soffitto a volta e soffitto in legno
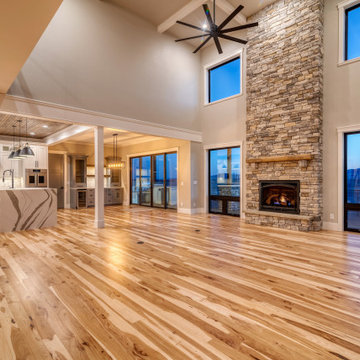
Foto di un grande soggiorno country stile loft con sala formale, pareti grigie, moquette, camino classico, cornice del camino in pietra ricostruita, pavimento grigio e soffitto a cassettoni
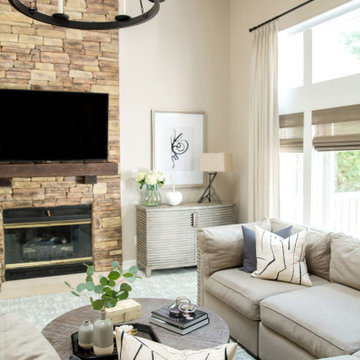
Ispirazione per un soggiorno tradizionale con pareti beige, moquette, cornice del camino in pietra ricostruita, TV a parete, pavimento blu e soffitto a volta
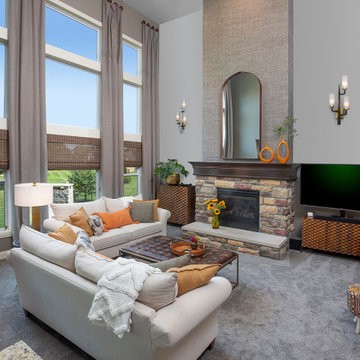
Charming and restful with custom lighting, a bar cabinet and video media
Idee per un soggiorno tradizionale di medie dimensioni e aperto con pareti grigie, moquette, camino classico, cornice del camino in pietra ricostruita, TV autoportante, pavimento grigio, soffitto a volta e carta da parati
Idee per un soggiorno tradizionale di medie dimensioni e aperto con pareti grigie, moquette, camino classico, cornice del camino in pietra ricostruita, TV autoportante, pavimento grigio, soffitto a volta e carta da parati
Living con moquette e cornice del camino in pietra ricostruita - Foto e idee per arredare
1


