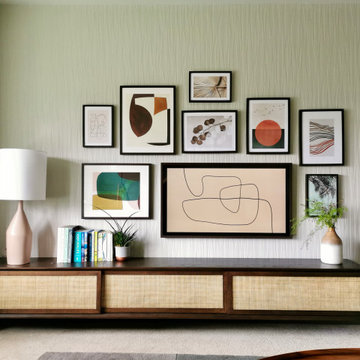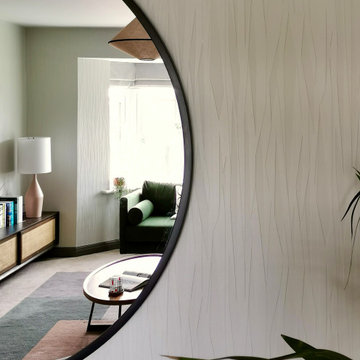Living con moquette e carta da parati - Foto e idee per arredare
Filtra anche per:
Budget
Ordina per:Popolari oggi
61 - 80 di 686 foto
1 di 3
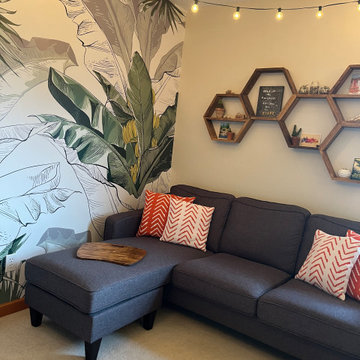
Ispirazione per un soggiorno minimal di medie dimensioni e chiuso con pareti beige, moquette, TV a parete, pavimento beige e carta da parati
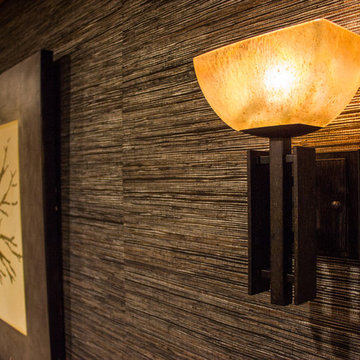
Project by Wiles Design Group. Their Cedar Rapids-based design studio serves the entire Midwest, including Iowa City, Dubuque, Davenport, and Waterloo, as well as North Missouri and St. Louis.
For more about Wiles Design Group, see here: https://wilesdesigngroup.com/
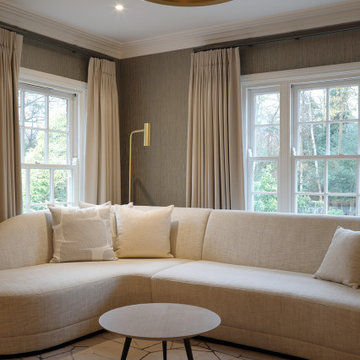
A contemporary living room with beige sofas and white patterned cushions. The wooden coffee table adds a modern touch to the abstract carpet while the chandelier adds a touch of luxury.
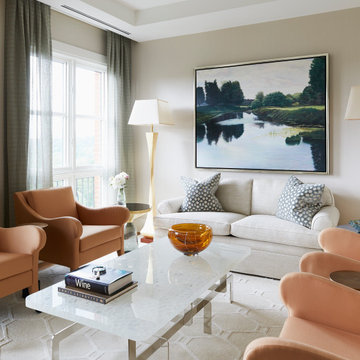
Elegant living room with a soft colour palette and gold touches.
Esempio di un soggiorno design di medie dimensioni con pareti bianche, moquette, pavimento bianco, soffitto ribassato e carta da parati
Esempio di un soggiorno design di medie dimensioni con pareti bianche, moquette, pavimento bianco, soffitto ribassato e carta da parati
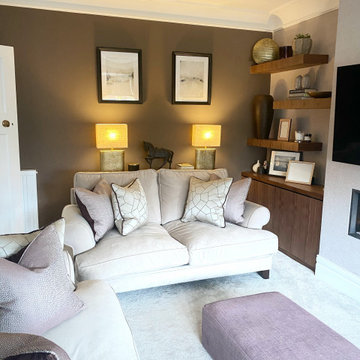
Warm tones of mulberry and browns tied in with accents of soft golds and beige. Two two seater sofas in a traditional style but also comfortable and compact

Designed by Amy Coslet & Sherri DuPont
Photography by Lori Hamilton
Immagine di un soggiorno mediterraneo con pareti grigie, moquette, nessun camino, TV a parete, pavimento multicolore, soffitto a cassettoni, carta da parati e pareti in legno
Immagine di un soggiorno mediterraneo con pareti grigie, moquette, nessun camino, TV a parete, pavimento multicolore, soffitto a cassettoni, carta da parati e pareti in legno
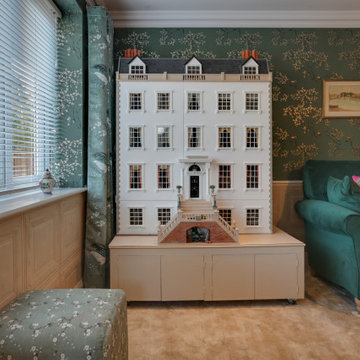
The luxurious lounge comes snug for martinis and watching films. In succulent Green and gold.
Needed to house the beautiful Edwardian Doll's house and have a space for entertainment.
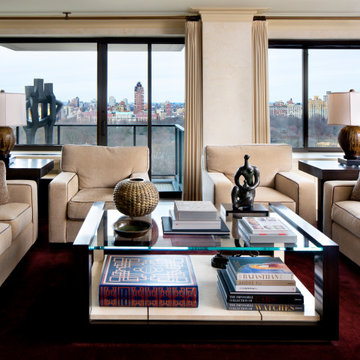
Sweeping views of Central Park provide a backdrop for a peaceful and stylistically structured living area. Art Deco's influence speaks to the clean lines and plush textures that envelope the space.
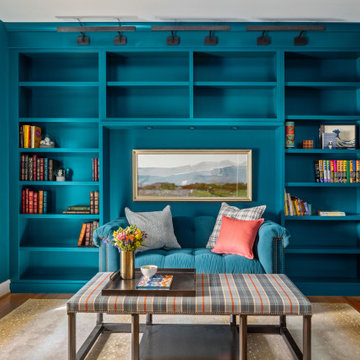
This cozy mountain retreat was meant to be an inviting home away from home!
Now, it's time to grab a cup of tea and cuddle up with your favorite puppy!
Anything is possible with a great team! This renovation project was a fun and colorful challenge!
We were thrilled to have the opportunity to both design and realize the client's vision 100% via Zoom throughout 2020!
Interior Designer: Sarah A. Cummings
@hillsidemanordecor
Photographer: Steven Freedman
@stevenfreedmanphotography
Collaboration: Lane Pressley
@expressions_cabinetry
#stevenfreedmanphotography
#expressionscabinetry
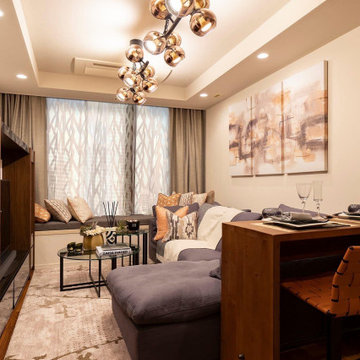
今まで自分でなんとなく好きなものを購入していただけだったが引っ越しにあたり、プロに任せてみようと決意されたお客様。 オレンジがキーカラーということで家具を始め、アート、インテリアアクセサリー、カーテン、クッション、ベンチシート、照明すべてをコーディネートしました。 普段は外食か簡単に食べる程度で料理はほとんどしない、だからダイニングというよりカウンターで十分。リビングをメインに空間設計しました。
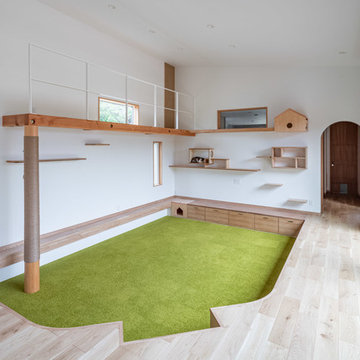
家族が集まるリビングには、大切な家族である猫たち用のスペースもたくさん用意されている。
麻縄を巻いた爪とぎ柱、壁にサイザルタイルを貼った巨大爪とぎ、高いところから家族を見渡せるキャットウォーク、大好きな外を眺められる猫専用窓、家族の寝室を眺める用の窓、ステップやくぐり孔、おこもり部屋、走り回れる長い廊下…
猫用の家具は部分的に人間の収納家具も兼ねている。
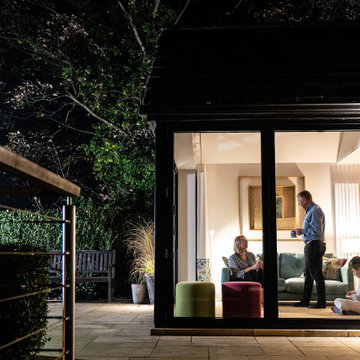
Immagine di un piccolo soggiorno boho chic aperto con sala formale, pareti multicolore, moquette, stufa a legna, cornice del camino in pietra, parete attrezzata, pavimento beige, soffitto ribassato e carta da parati
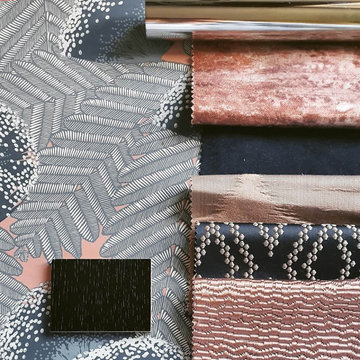
Immagine di un ampio soggiorno contemporaneo chiuso con pareti blu, moquette, pavimento grigio e carta da parati
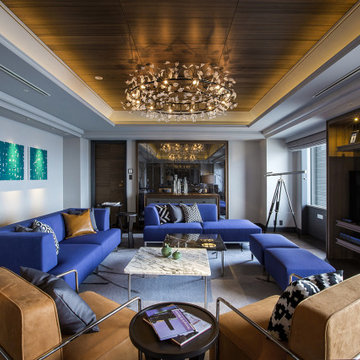
Service : Hotel
Location : 大阪市中央区
Area : 10 rooms
Completion : AUG / 2016
Designer : T.Fujimoto / N.Sueki
Photos : 329 Photo Studio
Link : http://www.swissotel-osaka.co.jp/

今まで自分でなんとなく好きなものを購入していただけだったが引っ越しにあたり、プロに任せてみようと決意されたお客様。 オレンジがキーカラーということで家具を始め、アート、インテリアアクセサリー、カーテン、クッション、ベンチシート、照明すべてをコーディネートしました。 普段は外食か簡単に食べる程度で料理はほとんどしない、だからダイニングというよりカウンターで十分。リビングをメインに空間設計しました。
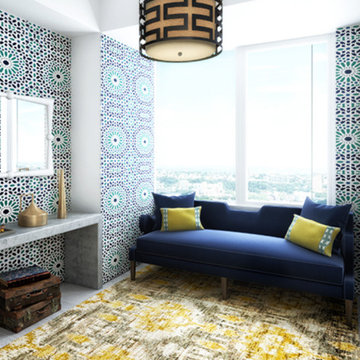
The bonus room here was designed as a creative space, and we actually contracted the walls to be soundproof so the clients could rehearse in their own home! The main ask here was for bright colors and patterns to be incorporated into the design in a sophisticated way so they could come into the room for inspiration. We playfully worked the clients’ favorite colors (bright blues and yellows) in a harmonious way that’s inspiring without becoming a visual overload.
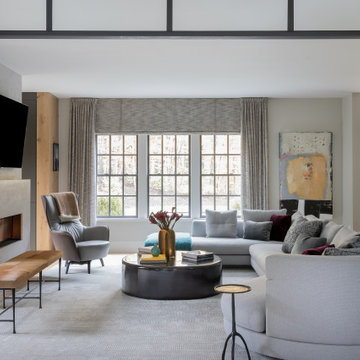
Photography by Michael. J Lee Photography
Immagine di un grande soggiorno contemporaneo aperto con pareti grigie, moquette, camino lineare Ribbon, cornice del camino in cemento, TV a parete, pavimento grigio e carta da parati
Immagine di un grande soggiorno contemporaneo aperto con pareti grigie, moquette, camino lineare Ribbon, cornice del camino in cemento, TV a parete, pavimento grigio e carta da parati
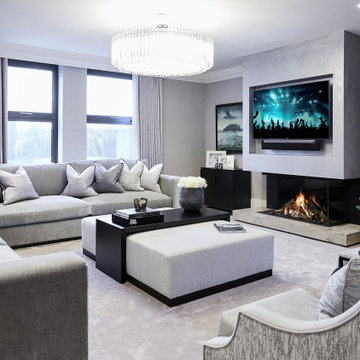
Ispirazione per un soggiorno minimal di medie dimensioni e chiuso con pareti grigie, moquette, TV a parete, pavimento grigio e carta da parati
Living con moquette e carta da parati - Foto e idee per arredare
4



