Living con moquette e camino ad angolo - Foto e idee per arredare
Filtra anche per:
Budget
Ordina per:Popolari oggi
121 - 140 di 1.351 foto
1 di 3
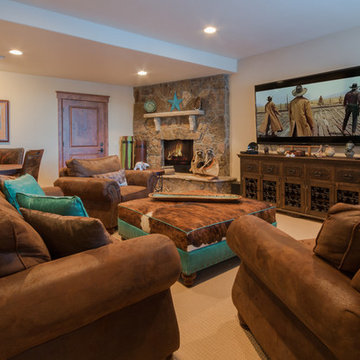
Photo Credit: TammiTPhotography
Immagine di un soggiorno rustico di medie dimensioni e aperto con pareti beige, moquette, camino ad angolo, cornice del camino in pietra e TV a parete
Immagine di un soggiorno rustico di medie dimensioni e aperto con pareti beige, moquette, camino ad angolo, cornice del camino in pietra e TV a parete

World Renowned Architecture Firm Fratantoni Design created this beautiful home! They design home plans for families all over the world in any size and style. They also have in-house Interior Designer Firm Fratantoni Interior Designers and world class Luxury Home Building Firm Fratantoni Luxury Estates! Hire one or all three companies to design and build and or remodel your home!
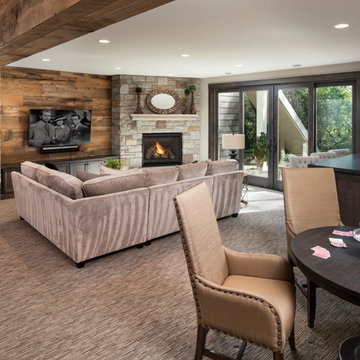
Idee per un soggiorno chic con moquette, camino ad angolo e parete attrezzata
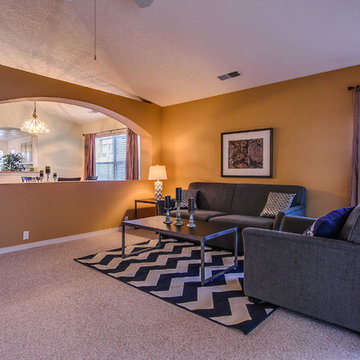
Home Staging, home for sale, Staging provided by MAP Consultants, llc dba Advantage Home Staging, llc, photos by Jim Gross, Virtual Tour Club, furnishings by CORT Furniture Rental
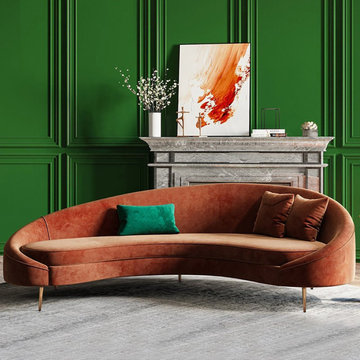
Deck out your living and lounge spaces in a novelty flair with this stunning mid century sofa. Featuring crescent shape and curved lines, this sofa enjoys a flexible appeal with character and individuality. Designed with elastic foam-filled cushions and thickly padded backrest, it provides optimum seating comfort. Otherwise, it includes toss pillows that add extra ambiance and enhance the delightful accent. Wrapped in velvet with orange tone, it provides a soft touch and delivers an inviting and welcoming feel. Supported with tapered metal legs in gold, this sofa is stable and ready to make a statement in your home!
- Small Dimensions: 63"W x 47.2"D x 33.5"H (1600mmW x 1200mmD x 850mmH)
-Seat Height: 17.7"/450mm
- Size: Small
- Color: Bronze
- Orientation: Symmetrical
- Upholstery Materials: Velvet
- Seat Fill Material: Foam
- Leg Material: Metal
- Number of Seats: 2-4
- Toss pillow are included.
- Assembly Required: Yes
- Product Care: Wipe with clean cloth and mild soap, when needed.
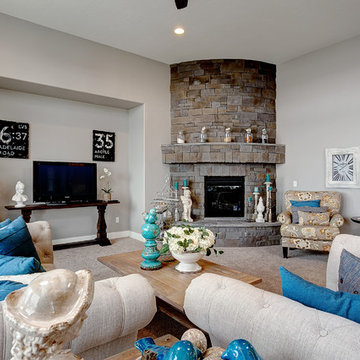
Boise Hunter Homes presents “The Stratford” – a former Parade of Homes floor plan. This grand house has stunning amenities, as well soaring ceilings and floor to ceiling windows which allow for incredible views from the great room, kitchen, nook and master bedroom. A stunning kitchen, formal dining room with butler pantry, and a large master suite makes this a must see!
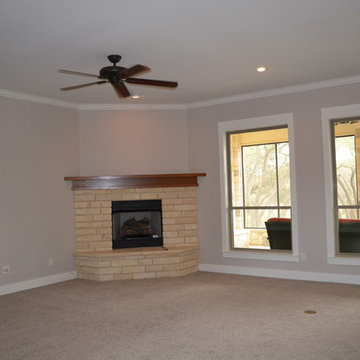
Custom design Craftsman Style View of Living
Foto di un soggiorno stile americano di medie dimensioni e aperto con pareti beige, moquette, camino ad angolo e cornice del camino in mattoni
Foto di un soggiorno stile americano di medie dimensioni e aperto con pareti beige, moquette, camino ad angolo e cornice del camino in mattoni
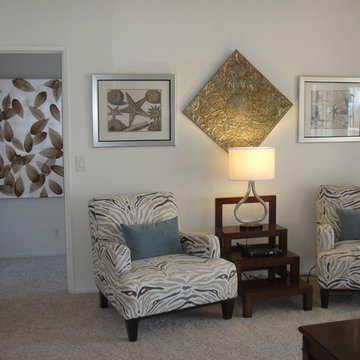
The neutral zebra print chairs add a kick of personality to the living room.
Esempio di un piccolo soggiorno classico aperto con pareti bianche, moquette, camino ad angolo, cornice del camino piastrellata e TV a parete
Esempio di un piccolo soggiorno classico aperto con pareti bianche, moquette, camino ad angolo, cornice del camino piastrellata e TV a parete
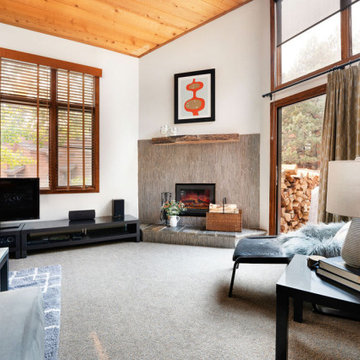
Inspired by Devils Postpile, this fireplace creates a warm and inviting vibe. Highly efficient, zero emissions and wood burning, makes this heating element ideal for the cold winters in Mammoth.
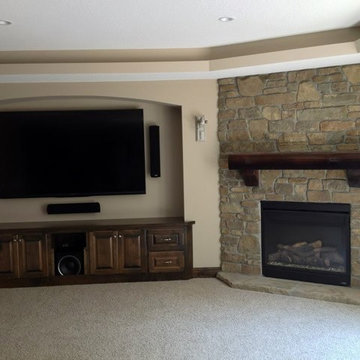
Rainier thin stone veneer from the Quarry Mill gives this fireplace an elegant appearance. Rainier stone brings a blend of browns, tans, whites, some blacks and a few bands of red to your natural stone veneer project. The random shapes of Rainier stone help you create imaginative patterns for both large and small projects. Fireplaces, accent walls, and kitchen backsplashes all look great with the random shapes and textures of Rainier stone. Smaller projects like door and window trim, mailboxes and light posts will all benefit from the mosaic of colors. The brown variations of tans, browns, and bands of red will compliment basic and modern decors.
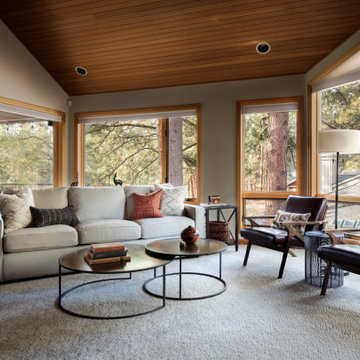
Second homes and vacation homes are such fun projects for us and when Portland residents Leslie and Phil found their dream house on the fairway in central Oregon, they asked us to help them make it feel like home. Updates to carpet and paint refreshed the palette for new furnishings, and the homeowners requested we use their treasured art and accessories to truly create that “homey” feeling. We “shopped” their Portland home for items that would work with the rooms we’d designed throughout the house, and the result was immediately familiar and welcoming. We also collaborated on custom stair railings and new island brackets with local master Downtown Ornamental Iron and redesigned a rustic slab fireplace mantel with a local craftsman. We’ve enjoyed additional projects with Leslie and Phil in their Portland home and returned to Bend to refresh the kitchen with quartz slab countertops, a bold black tile backsplash and new appliances. We aren’t surprised to hear this “vacation home” has become their primary residence much sooner than they’d planned!
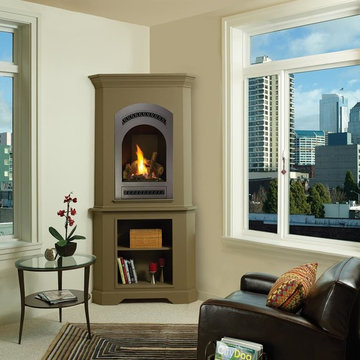
The Bed & Breakfast portrait-style gas fireplace is designed for intimate spaces such as bedrooms, baths and kitchens. With a 16,500 BTU maximum input this fireplace heats up to 650 square feet. The Bed & Breakfast gas fireplace features the award winning Ember-Fyre™ burner and 303 square inches of high quality, high clarity glass that comes standard with the 2015 ANSI-compliant invisible safety screen, increasing the overall safety of this unit for you and your family.
The realistic flame along with the heat output, can be easily adjusted with our Comfort Control ™ gas valve which allows you to turn the gas input down 77%, so you can enjoy the ambiance of this fireplace year-round. This gas fireplace also features the GreenSmart® 2 Wall Mounted Remote Control, which gives you the ability to control virtually every function of this fireplace from the comfort of your couch.
Practical, efficient and beautiful - The Bed & Breakfast gas fireplace gives you the ability to add the beauty of fire to any room in your home.
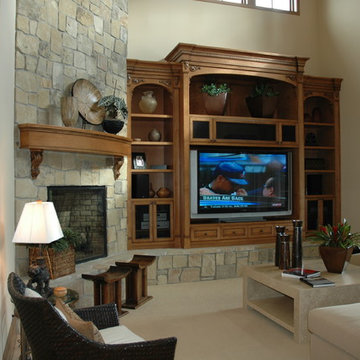
Family Room
Esempio di un grande soggiorno tradizionale aperto con pareti beige, moquette, camino ad angolo, cornice del camino in pietra e parete attrezzata
Esempio di un grande soggiorno tradizionale aperto con pareti beige, moquette, camino ad angolo, cornice del camino in pietra e parete attrezzata

Immagine di un grande soggiorno country aperto con pareti grigie, moquette, camino ad angolo, cornice del camino piastrellata, TV autoportante, pavimento beige, soffitto a volta e pareti in perlinato
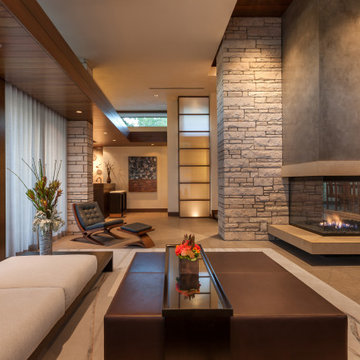
The Woodlands, 2013 - New Construction
Idee per un soggiorno design con pareti beige, moquette, camino ad angolo, cornice del camino in pietra e pavimento beige
Idee per un soggiorno design con pareti beige, moquette, camino ad angolo, cornice del camino in pietra e pavimento beige
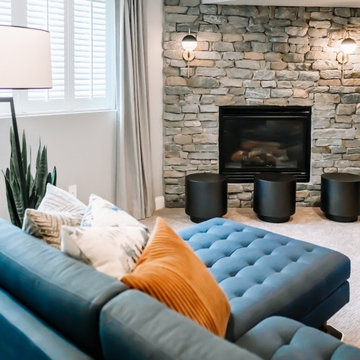
Project by Wiles Design Group. Their Cedar Rapids-based design studio serves the entire Midwest, including Iowa City, Dubuque, Davenport, and Waterloo, as well as North Missouri and St. Louis.
For more about Wiles Design Group, see here: https://wilesdesigngroup.com/
To learn more about this project, see here: https://wilesdesigngroup.com/inviting-and-modern-basement
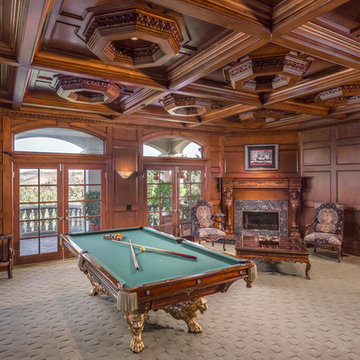
Immagine di un soggiorno mediterraneo con pareti marroni, moquette, camino ad angolo e pavimento beige
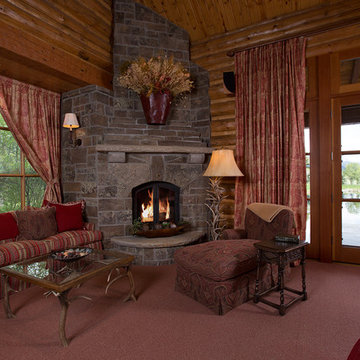
Savant Remote
Ispirazione per un grande soggiorno stile rurale chiuso con sala formale, pareti marroni, moquette, camino ad angolo, cornice del camino in pietra, nessuna TV e pavimento rosso
Ispirazione per un grande soggiorno stile rurale chiuso con sala formale, pareti marroni, moquette, camino ad angolo, cornice del camino in pietra, nessuna TV e pavimento rosso
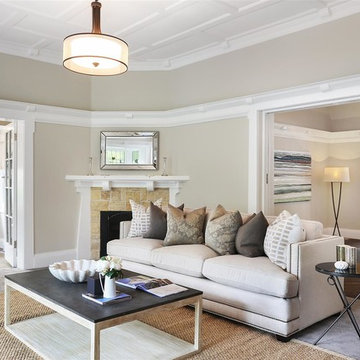
Beautifully simple & subtle in colour. This gorgeous french modern country home renovation has given this home all the warmth of a family home and incorporates all the best parts of french, modern & country decor. Lovely interior brick walls, wood burning fire places & french doors give this home all the character of a much older home with all the fresh brightness of a new one.
- Smith & Sons Remodelling Experts Canada
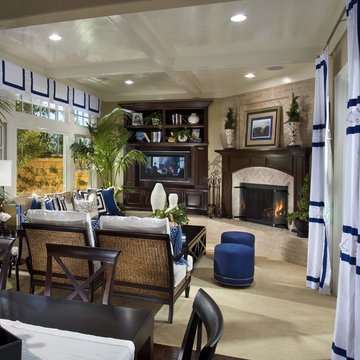
Ispirazione per un soggiorno chic di medie dimensioni e aperto con pareti marroni, moquette, camino ad angolo, cornice del camino in pietra, parete attrezzata e pavimento marrone
Living con moquette e camino ad angolo - Foto e idee per arredare
7


