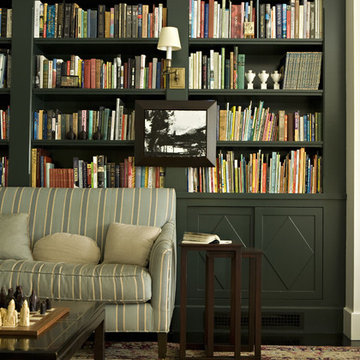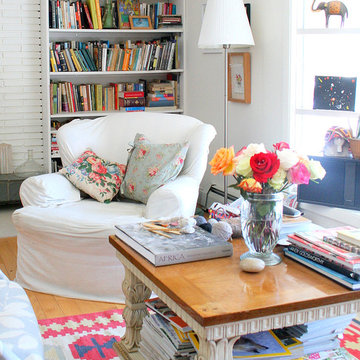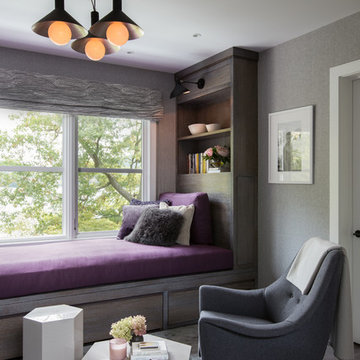Living con libreria e tappeto - Foto e idee per arredare
Filtra anche per:
Budget
Ordina per:Popolari oggi
81 - 100 di 670 foto
1 di 3
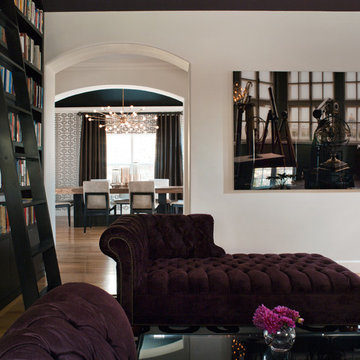
Photo Credit: David Duncan Livingston
Idee per un soggiorno minimal di medie dimensioni e chiuso con libreria, pareti bianche, parquet chiaro, pavimento beige e tappeto
Idee per un soggiorno minimal di medie dimensioni e chiuso con libreria, pareti bianche, parquet chiaro, pavimento beige e tappeto
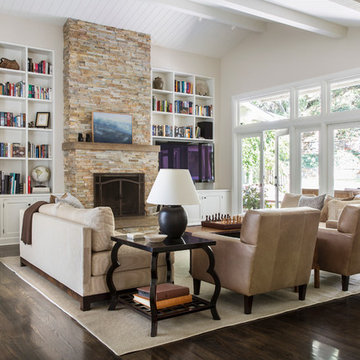
Laura Hull
Immagine di un soggiorno chic aperto con libreria, pareti beige, parquet scuro, camino classico, TV a parete e tappeto
Immagine di un soggiorno chic aperto con libreria, pareti beige, parquet scuro, camino classico, TV a parete e tappeto
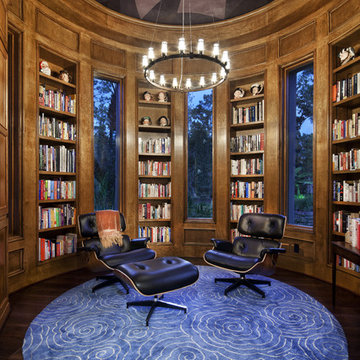
Mediterranean Modern
Foto di un soggiorno minimal con libreria, parquet scuro e tappeto
Foto di un soggiorno minimal con libreria, parquet scuro e tappeto

Soggiorno con carta da parati prospettica e specchiata divisa da un pilastro centrale. Per esaltarne la grafica e dare ancora più profondità al soggetto abbiamo incorniciato le due pareti partendo dallo spessore del pilastro centrale ed utilizzando un coloro scuro. Color block sulla parete attrezzata e divano della stessa tinta.
Foto Simone Marulli
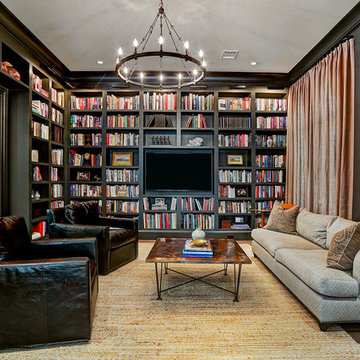
Foto di un soggiorno chic chiuso con libreria, pareti marroni, parquet scuro, nessun camino, TV a parete, pavimento marrone e tappeto
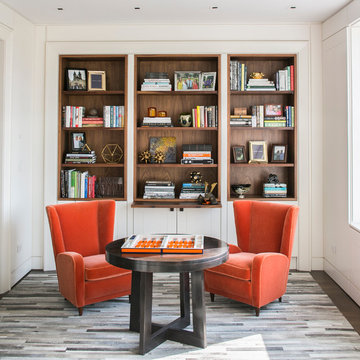
Neil Landino
Foto di un soggiorno chic chiuso con libreria, pareti bianche e tappeto
Foto di un soggiorno chic chiuso con libreria, pareti bianche e tappeto
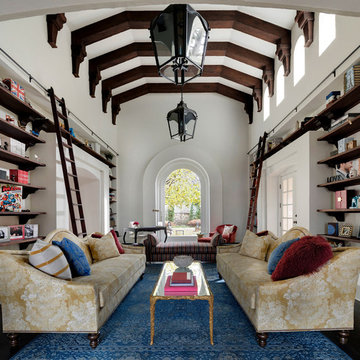
©2017 Spacecrafting Photography
Idee per un ampio soggiorno mediterraneo chiuso con libreria, pareti bianche, parquet scuro, nessuna TV, pavimento marrone e tappeto
Idee per un ampio soggiorno mediterraneo chiuso con libreria, pareti bianche, parquet scuro, nessuna TV, pavimento marrone e tappeto
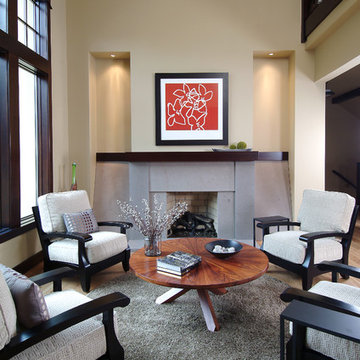
A unique combination of traditional design and an unpretentious, family-friendly floor plan, the Pemberley draws inspiration from European traditions as well as the American landscape. Picturesque rooflines of varying peaks and angles are echoed in the peaked living room with its large fireplace. The main floor includes a family room, large kitchen, dining room, den and master bedroom as well as an inviting screen porch with a built-in range. The upper level features three additional bedrooms, while the lower includes an exercise room, additional family room, sitting room, den, guest bedroom and trophy room.
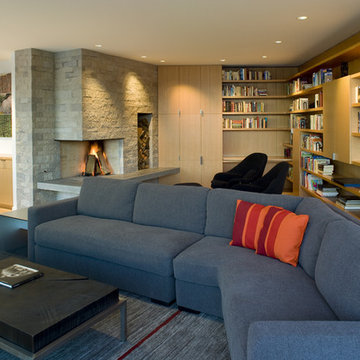
http://www.warmingtonandnorth.com
Idee per un soggiorno minimal con camino ad angolo, libreria, cornice del camino in pietra e tappeto
Idee per un soggiorno minimal con camino ad angolo, libreria, cornice del camino in pietra e tappeto
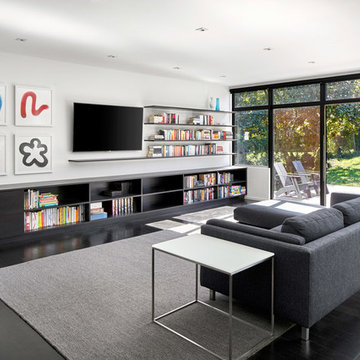
Idee per un soggiorno design aperto con libreria, pareti bianche, parquet scuro, nessun camino, TV a parete e tappeto
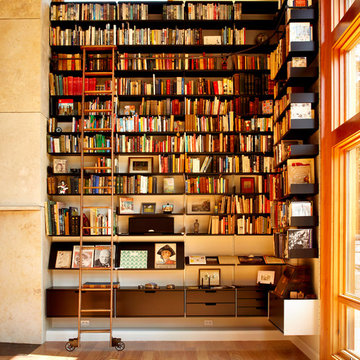
Immagine di un ampio soggiorno minimal con libreria, parquet chiaro, pareti bianche, pavimento marrone e tappeto
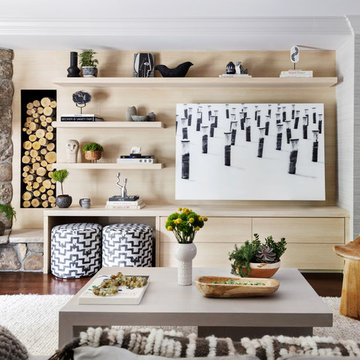
Esempio di un grande soggiorno boho chic con pareti grigie, camino ad angolo, cornice del camino in pietra, libreria, parquet scuro e tappeto
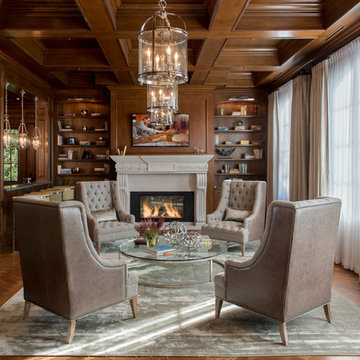
Ispirazione per un soggiorno chic con libreria, pavimento in legno massello medio, camino classico, TV a parete e tappeto
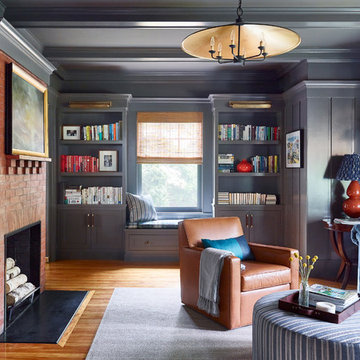
Built-in shelving provides space above for the clients book collection as well as storage cabinets below for kids toys.
Esempio di un grande soggiorno chic chiuso con pavimento in legno massello medio, camino classico, cornice del camino in mattoni, libreria e tappeto
Esempio di un grande soggiorno chic chiuso con pavimento in legno massello medio, camino classico, cornice del camino in mattoni, libreria e tappeto
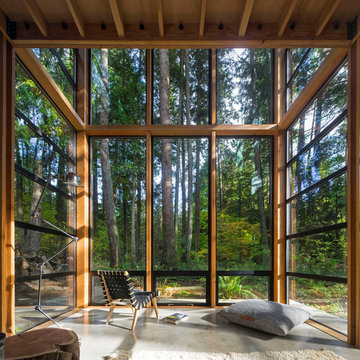
Images by Nic LeHoux
Designed as a home and studio for a photographer and his young family, Lightbox is located on a peninsula that extends south from British Columbia across the border to Point Roberts. The densely forested site lies beside a 180-acre park that overlooks the Strait of Georgia, the San Juan Islands and the Puget Sound.
Having experienced the world from under a black focusing cloth and large format camera lens, the photographer has a special fondness for simplicity and an appreciation of unique, genuine and well-crafted details.
The home was made decidedly modest, in size and means, with a building skin utilizing simple materials in a straightforward yet innovative configuration. The result is a structure crafted from affordable and common materials such as exposed wood two-bys that form the structural frame and directly support a prefabricated aluminum window system of standard glazing units uniformly sized to reduce the complexity and overall cost.
Accessed from the west on a sloped boardwalk that bisects its two contrasting forms, the house sits lightly on the land above the forest floor.
A south facing two-story glassy cage for living captures the sun and view as it celebrates the interplay of light and shadow in the forest. To the north, stairs are contained in a thin wooden box stained black with a traditional Finnish pine tar coating. Narrow apertures in the otherwise solid dark wooden wall sharply focus the vibrant cropped views of the old growth fir trees at the edge of the deep forest.
Lightbox is an uncomplicated yet powerful gesture that enables one to view the subtlety and beauty of the site while providing comfort and pleasure in the constantly changing light of the forest.

To achieve the indoor/outdoor quality our client wanted, we installed multiple moment frames to carry the existing roof. It looks clean and organized in this photo but there is a lot going on in the structure. Don't be afraid to make big structural moves to achieve an open space. It is always worth it!

Built in bookcases provide an elegant display place for treasures collected over a lifetime.
Scott Bergmann Photography
Ispirazione per un ampio soggiorno tradizionale aperto con libreria, camino classico, cornice del camino in pietra, pareti beige, pavimento in legno massello medio e tappeto
Ispirazione per un ampio soggiorno tradizionale aperto con libreria, camino classico, cornice del camino in pietra, pareti beige, pavimento in legno massello medio e tappeto
Living con libreria e tappeto - Foto e idee per arredare
5



