Living con libreria e sala formale - Foto e idee per arredare
Filtra anche per:
Budget
Ordina per:Popolari oggi
81 - 100 di 198.076 foto
1 di 3
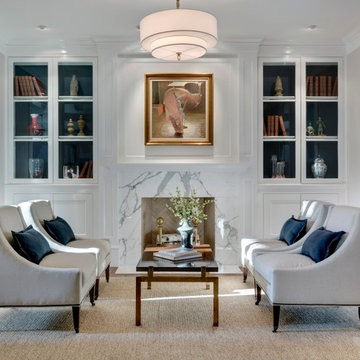
Charles Smith
Immagine di un soggiorno tradizionale con sala formale e camino classico
Immagine di un soggiorno tradizionale con sala formale e camino classico
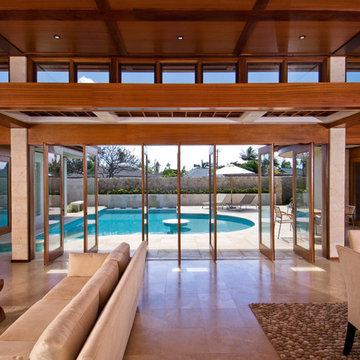
View of the pivot doors that open the living space onto the pool deck. The polished travertine floor on the interior extends around the pool where a rougher finish provides a slip resistant surface.
Hal Lum

Our Lounge Lake Rug features circles of many hues, some striped, some color-blocked, in a crisp grid on a neutral ground. This kind of rug easily ties together all the colors of a room, or adds pop in a neutral scheme. The circles are both loop and pile, against a loop ground, and there are hints of rayon in the wool circles, giving them a bit of a sheen and adding to the textural variation. Also shown: Camden Sofa, Charleston and Madison Chairs.
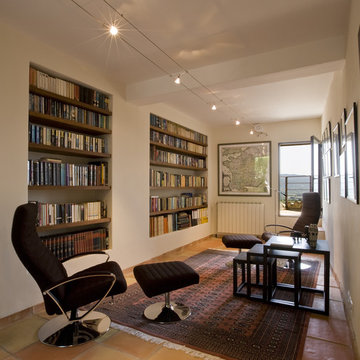
Recently renovated, parts of this in-town home in Rasteau, France are 800 years old.
Photography by Geoffrey Hodgdon
Immagine di un soggiorno mediterraneo con libreria
Immagine di un soggiorno mediterraneo con libreria
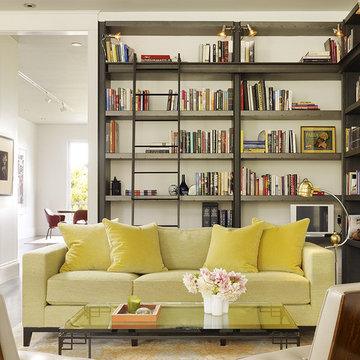
Living room with built in wraparound library shelves
Idee per un soggiorno classico con libreria
Idee per un soggiorno classico con libreria
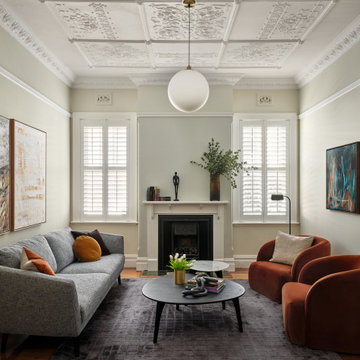
Bringing a modern touch to a period home lounge room. We injected colour through the occasional chairs and the art.
Immagine di un soggiorno tradizionale di medie dimensioni e chiuso con sala formale, camino classico e cornice del camino in legno
Immagine di un soggiorno tradizionale di medie dimensioni e chiuso con sala formale, camino classico e cornice del camino in legno
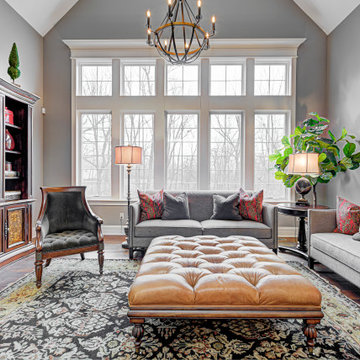
This home renovation project transformed unused, unfinished spaces into vibrant living areas. Each exudes elegance and sophistication, offering personalized design for unforgettable family moments.
In this living area, opulence meets functionality with luxurious furnishings, complemented by a central table and open shelves adorned with decor. In the breakfast area, a cozy ambience invites leisurely mornings. A charming table and chairs offer a perfect spot for enjoying breakfast or casual gatherings with loved ones.
Project completed by Wendy Langston's Everything Home interior design firm, which serves Carmel, Zionsville, Fishers, Westfield, Noblesville, and Indianapolis.
For more about Everything Home, see here: https://everythinghomedesigns.com/
To learn more about this project, see here: https://everythinghomedesigns.com/portfolio/fishers-chic-family-home-renovation/
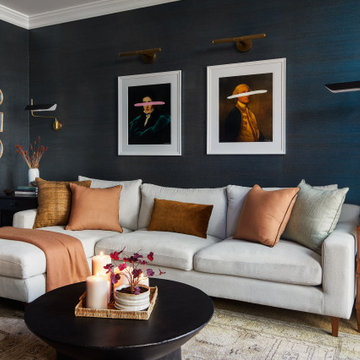
Esempio di un soggiorno tradizionale di medie dimensioni e aperto con sala formale e carta da parati

Explore urban luxury living in this new build along the scenic Midland Trace Trail, featuring modern industrial design, high-end finishes, and breathtaking views.
The spacious open-concept living room exudes luxury with comfortable furniture and a focal gray accent fireplace/TV wall. Thoughtful decor accents add to the inviting appeal.
Project completed by Wendy Langston's Everything Home interior design firm, which serves Carmel, Zionsville, Fishers, Westfield, Noblesville, and Indianapolis.
For more about Everything Home, see here: https://everythinghomedesigns.com/
To learn more about this project, see here:
https://everythinghomedesigns.com/portfolio/midland-south-luxury-townhome-westfield/

Download our free ebook, Creating the Ideal Kitchen. DOWNLOAD NOW
This unit, located in a 4-flat owned by TKS Owners Jeff and Susan Klimala, was remodeled as their personal pied-à-terre, and doubles as an Airbnb property when they are not using it. Jeff and Susan were drawn to the location of the building, a vibrant Chicago neighborhood, 4 blocks from Wrigley Field, as well as to the vintage charm of the 1890’s building. The entire 2 bed, 2 bath unit was renovated and furnished, including the kitchen, with a specific Parisian vibe in mind.
Although the location and vintage charm were all there, the building was not in ideal shape -- the mechanicals -- from HVAC, to electrical, plumbing, to needed structural updates, peeling plaster, out of level floors, the list was long. Susan and Jeff drew on their expertise to update the issues behind the walls while also preserving much of the original charm that attracted them to the building in the first place -- heart pine floors, vintage mouldings, pocket doors and transoms.
Because this unit was going to be primarily used as an Airbnb, the Klimalas wanted to make it beautiful, maintain the character of the building, while also specifying materials that would last and wouldn’t break the budget. Susan enjoyed the hunt of specifying these items and still coming up with a cohesive creative space that feels a bit French in flavor.
Parisian style décor is all about casual elegance and an eclectic mix of old and new. Susan had fun sourcing some more personal pieces of artwork for the space, creating a dramatic black, white and moody green color scheme for the kitchen and highlighting the living room with pieces to showcase the vintage fireplace and pocket doors.
Photographer: @MargaretRajic
Photo stylist: @Brandidevers
Do you have a new home that has great bones but just doesn’t feel comfortable and you can’t quite figure out why? Contact us here to see how we can help!

Foto di un grande soggiorno vittoriano aperto con sala formale, pareti verdi, parquet scuro, camino classico, cornice del camino in pietra, pavimento verde e carta da parati
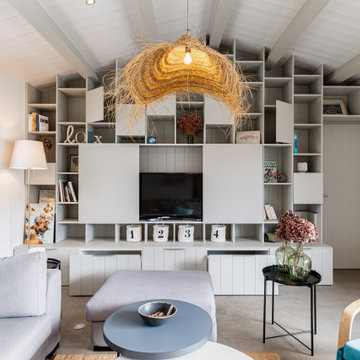
Esempio di un soggiorno costiero con libreria, nessun camino, TV nascosta e pavimento grigio

We juxtaposed bold colors and contemporary furnishings with the early twentieth-century interior architecture for this four-level Pacific Heights Edwardian. The home's showpiece is the living room, where the walls received a rich coat of blackened teal blue paint with a high gloss finish, while the high ceiling is painted off-white with violet undertones. Against this dramatic backdrop, we placed a streamlined sofa upholstered in an opulent navy velour and companioned it with a pair of modern lounge chairs covered in raspberry mohair. An artisanal wool and silk rug in indigo, wine, and smoke ties the space together.

A narrow formal parlor space is divided into two zones flanking the original marble fireplace - a sitting area on one side and an audio zone on the other.
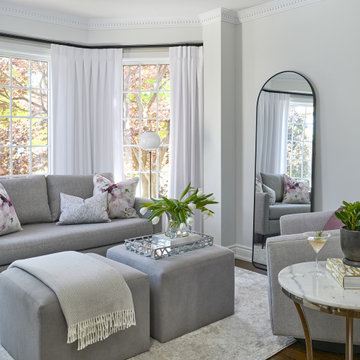
Light and airy living dining room with fresh pops of floral
Esempio di un piccolo soggiorno design chiuso con sala formale, pareti bianche, parquet scuro, nessun camino e nessuna TV
Esempio di un piccolo soggiorno design chiuso con sala formale, pareti bianche, parquet scuro, nessun camino e nessuna TV

Ispirazione per un piccolo soggiorno country chiuso con sala formale, pareti verdi, parquet scuro, camino classico e TV a parete
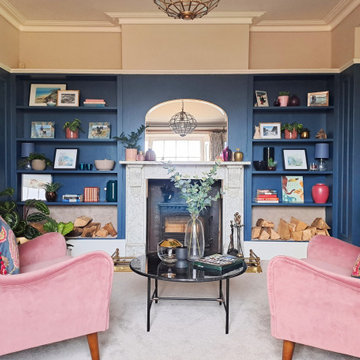
Ispirazione per un grande soggiorno vittoriano chiuso con sala formale, pareti blu, moquette, stufa a legna, cornice del camino in pietra, TV autoportante, pavimento grigio e pannellatura
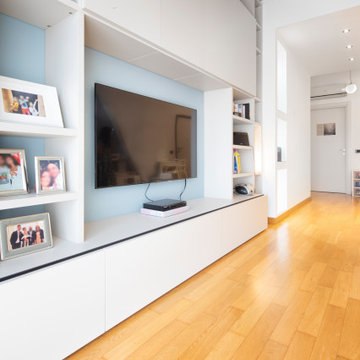
relooking soggiorno
Foto di un soggiorno moderno di medie dimensioni e aperto con libreria, pareti multicolore, parquet chiaro, nessun camino, parete attrezzata, pavimento beige e soffitto ribassato
Foto di un soggiorno moderno di medie dimensioni e aperto con libreria, pareti multicolore, parquet chiaro, nessun camino, parete attrezzata, pavimento beige e soffitto ribassato
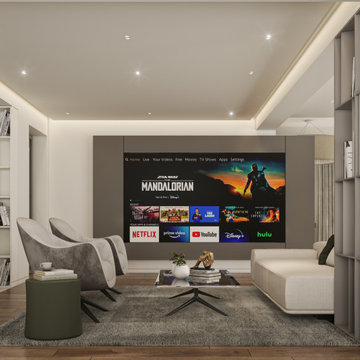
Foto di un grande soggiorno minimal aperto con sala formale, pareti bianche, pavimento in legno massello medio, TV a parete, pavimento marrone e travi a vista
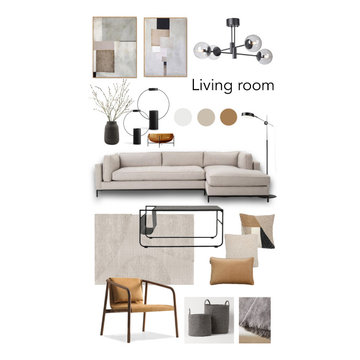
Esempio di un soggiorno design di medie dimensioni e chiuso con sala formale, pareti bianche, moquette, nessun camino, nessuna TV e pavimento grigio
Living con libreria e sala formale - Foto e idee per arredare
5


