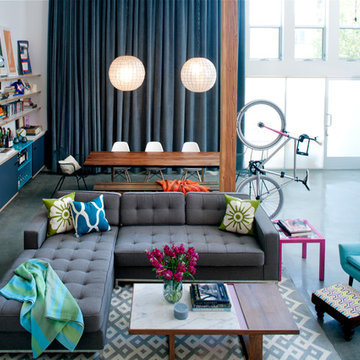Living con libreria e pavimento in cemento - Foto e idee per arredare
Filtra anche per:
Budget
Ordina per:Popolari oggi
1 - 20 di 1.162 foto
1 di 3

Wohnhaus mit großzügiger Glasfassade, offenem Wohnbereich mit Kamin und Bibliothek. Fließender Übergang zwischen Innen und Außenbereich.
Außergewöhnliche Stahltreppe mit Glasgeländer.
Fotograf: Ralf Dieter Bischoff

Photograph by Art Gray
Esempio di un soggiorno minimalista di medie dimensioni e aperto con pavimento in cemento, libreria, pareti bianche, camino classico, cornice del camino piastrellata, nessuna TV e pavimento grigio
Esempio di un soggiorno minimalista di medie dimensioni e aperto con pavimento in cemento, libreria, pareti bianche, camino classico, cornice del camino piastrellata, nessuna TV e pavimento grigio
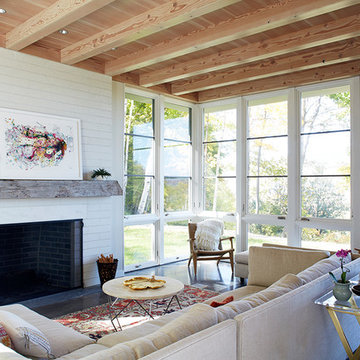
Anton Grassl
Immagine di un soggiorno country di medie dimensioni e aperto con libreria, pavimento in cemento, stufa a legna, cornice del camino in mattoni, nessuna TV e pavimento grigio
Immagine di un soggiorno country di medie dimensioni e aperto con libreria, pavimento in cemento, stufa a legna, cornice del camino in mattoni, nessuna TV e pavimento grigio

camilleriparismode projects and design team were approached by the young owners of a 1920s sliema townhouse who wished to transform the un-converted property into their new family home.
the design team created a new set of plans which involved demolishing a dividing wall between the 2 front rooms, resulting in a larger living area and family room enjoying natural light through 2 maltese balconies.
the juxtaposition of old and new, traditional and modern, rough and smooth is the design element that links all the areas of the house. the seamless micro cement floor in a warm taupe/concrete hue, connects the living room with the kitchen and the dining room, contrasting with the classic decor elements throughout the rest of the space that recall the architectural features of the house.
this beautiful property enjoys another 2 bedrooms for the couple’s children, as well as a roof garden for entertaining family and friends. the house’s classic townhouse feel together with camilleriparismode projects and design team’s careful maximisation of the internal spaces, have truly made it the perfect family home.
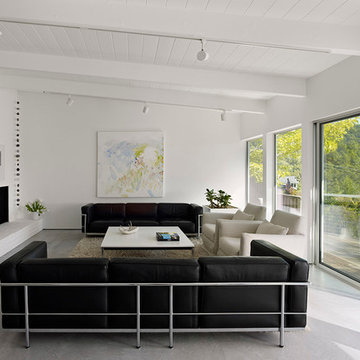
Bruce Damonte
Foto di un soggiorno minimalista aperto con camino ad angolo, libreria, pareti bianche, pavimento in cemento, cornice del camino in intonaco e parete attrezzata
Foto di un soggiorno minimalista aperto con camino ad angolo, libreria, pareti bianche, pavimento in cemento, cornice del camino in intonaco e parete attrezzata

Immagine di un piccolo soggiorno industriale stile loft con libreria, pareti bianche, pavimento in cemento, nessun camino, TV nascosta e pavimento bianco
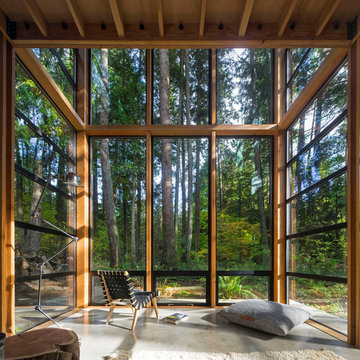
Images by Nic LeHoux
Designed as a home and studio for a photographer and his young family, Lightbox is located on a peninsula that extends south from British Columbia across the border to Point Roberts. The densely forested site lies beside a 180-acre park that overlooks the Strait of Georgia, the San Juan Islands and the Puget Sound.
Having experienced the world from under a black focusing cloth and large format camera lens, the photographer has a special fondness for simplicity and an appreciation of unique, genuine and well-crafted details.
The home was made decidedly modest, in size and means, with a building skin utilizing simple materials in a straightforward yet innovative configuration. The result is a structure crafted from affordable and common materials such as exposed wood two-bys that form the structural frame and directly support a prefabricated aluminum window system of standard glazing units uniformly sized to reduce the complexity and overall cost.
Accessed from the west on a sloped boardwalk that bisects its two contrasting forms, the house sits lightly on the land above the forest floor.
A south facing two-story glassy cage for living captures the sun and view as it celebrates the interplay of light and shadow in the forest. To the north, stairs are contained in a thin wooden box stained black with a traditional Finnish pine tar coating. Narrow apertures in the otherwise solid dark wooden wall sharply focus the vibrant cropped views of the old growth fir trees at the edge of the deep forest.
Lightbox is an uncomplicated yet powerful gesture that enables one to view the subtlety and beauty of the site while providing comfort and pleasure in the constantly changing light of the forest.
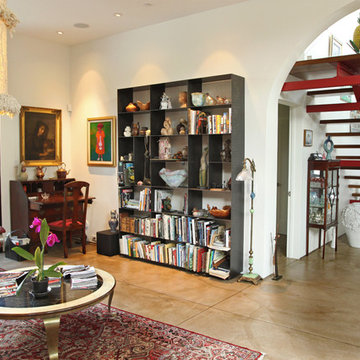
Joel Patterson
Idee per un grande soggiorno moderno aperto con libreria, pareti bianche, pavimento in cemento, camino classico, cornice del camino piastrellata e TV nascosta
Idee per un grande soggiorno moderno aperto con libreria, pareti bianche, pavimento in cemento, camino classico, cornice del camino piastrellata e TV nascosta
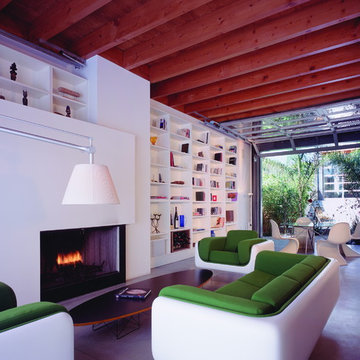
In an effort to exploit the benign climate of Southern California, one of the primary design initiatives was to design spaces for indoor-outdoor living. The glass roll-up doors on the lower level allow spaces that are moderate in their square footage to flow uninterrupted into the exterior (both the central courtyard as well as a landscaped patio in the front of the property) to expand the livable area of the house without constructing additional square footage. @Benny Chan

Ispirazione per un soggiorno moderno di medie dimensioni e aperto con pavimento in cemento, libreria, pareti bianche, camino classico, cornice del camino in metallo, TV a parete e pavimento grigio
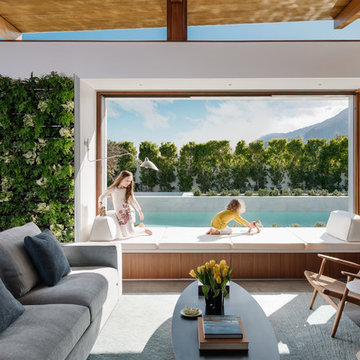
A family home for Joel and Meelena Turkel, Axiom Desert House features the Turkel Design signature post-and-beam construction and an open great room with a light-filled private courtyard. Acting as a Living Lab for Turkel Design and their partners, the home features Marvin Clad Ultimate windows and an Ultimate Lift and Slide Door that frame views with modern lines and create open spaces to let light and air flow.
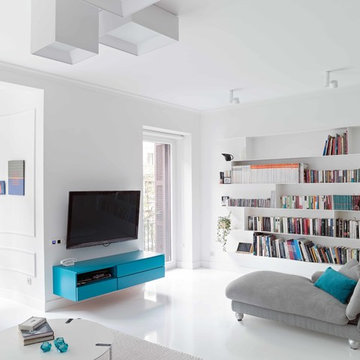
Esempio di un grande soggiorno minimal aperto con libreria, pareti bianche, pavimento in cemento, TV a parete e nessun camino

Dans cette petite maison de la banlieue sud de Paris, construite dans les année 60 mais reflétant un style Le Corbusier bien marqué, nos clients ont souhaité faire une rénovation de la décoration en allant un peu plus loin dans le style. Nous avons créé pour eux cette fresque moderne en gardant les lignes proposées par la bibliothèque en bois existante. Nous avons poursuivit l'oeuvre dans la cage d'escalier afin de créer un unité dans ces espaces ouverts et afin de donner faire renaitre l'ambiance "fifties" d'origine. L'oeuvre a été créé sur maquette numérique, puis une fois les couleurs définies, les tracés puis la peinture ont été réalisé par nos soins après que les murs ait été restaurés par un peintre en bâtiment.
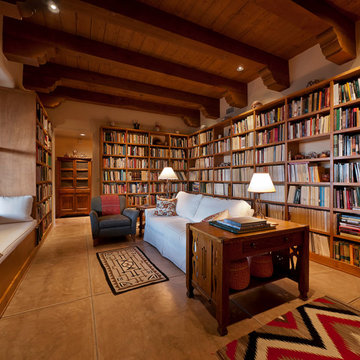
Floor to ceiling bookshelves house this clients' extensive library. What an inviting room to curl up with a book.
Foto di un soggiorno american style chiuso con libreria, pareti bianche, pavimento in cemento, pavimento beige e travi a vista
Foto di un soggiorno american style chiuso con libreria, pareti bianche, pavimento in cemento, pavimento beige e travi a vista

Mark Scowen
Esempio di un soggiorno design di medie dimensioni e chiuso con libreria, pareti multicolore, pavimento in cemento, camino sospeso, cornice del camino in legno, TV a parete e pavimento grigio
Esempio di un soggiorno design di medie dimensioni e chiuso con libreria, pareti multicolore, pavimento in cemento, camino sospeso, cornice del camino in legno, TV a parete e pavimento grigio
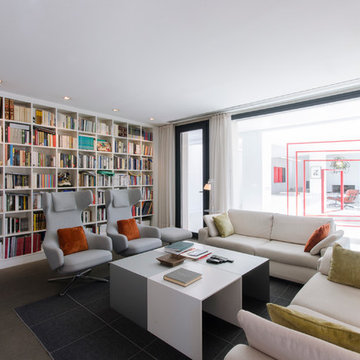
Isabel Bistué Prieto
Foto di un soggiorno minimal di medie dimensioni con libreria, pareti bianche, pavimento in cemento, nessuna TV e nessun camino
Foto di un soggiorno minimal di medie dimensioni con libreria, pareti bianche, pavimento in cemento, nessuna TV e nessun camino
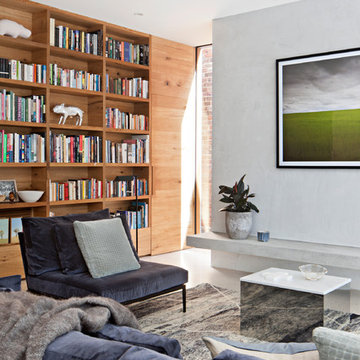
Photography: Shannon McGrath
Styling: Leesa O'Reilly
Immagine di un soggiorno contemporaneo di medie dimensioni e chiuso con libreria, pavimento in cemento, pareti bianche e pavimento bianco
Immagine di un soggiorno contemporaneo di medie dimensioni e chiuso con libreria, pavimento in cemento, pareti bianche e pavimento bianco
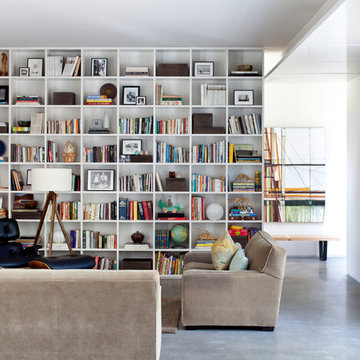
Idee per un soggiorno minimal di medie dimensioni e aperto con pareti bianche, pavimento in cemento e libreria
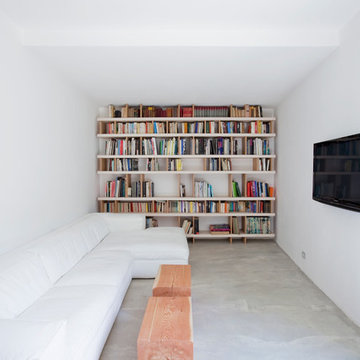
Esempio di un soggiorno minimalista con libreria, pareti bianche, pavimento in cemento e TV a parete
Living con libreria e pavimento in cemento - Foto e idee per arredare
1



