Living con libreria e pavimento bianco - Foto e idee per arredare
Filtra anche per:
Budget
Ordina per:Popolari oggi
61 - 80 di 747 foto
1 di 3
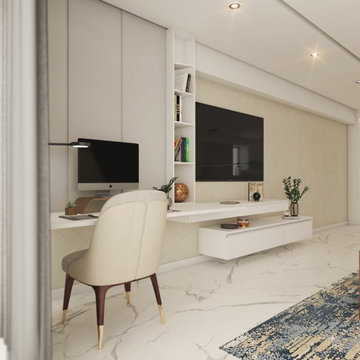
Ispirazione per un soggiorno moderno di medie dimensioni e aperto con libreria, pareti beige, pavimento in marmo, nessun camino, TV a parete, pavimento bianco, soffitto a cassettoni e carta da parati
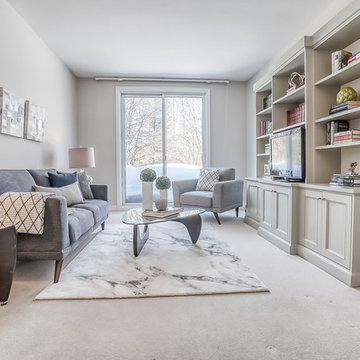
Welcome to one of the most prestigious addresses in Rockliffe. While the exterior frontage looks narrow, it is surprising spacious on the inside. Being anxious to view the space, the interior was disappointingly dated. Clearly a home that was well loved, but never maintained. Renovations were not in the budget, so with fresh paint and a new look, we truly transformed this property into an up and coming space. Simply lovely with an outstanding view of the pond!
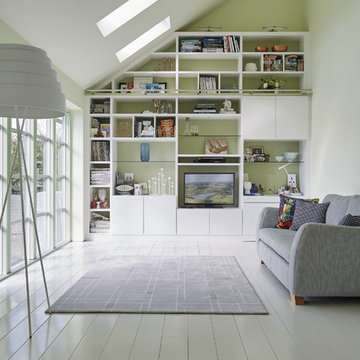
Painted in ‘sorrel’ this superb example of a large bespoke bookcase complements this spacious lounge perfectly.
This is a stunning fitted bookcase that not only looks great but fits the client’s initial vision by incorporating a small study area that can be neatly hidden away when not in use. Storage for books, pictures, trinkets and keepsakes has been carefully considered and designed sympathetically to the interior decor.
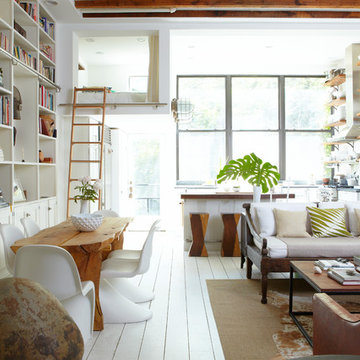
Graham Atkins-Hughes
Idee per un grande soggiorno stile marino aperto con pareti bianche, pavimento in legno verniciato, pavimento bianco, libreria e tappeto
Idee per un grande soggiorno stile marino aperto con pareti bianche, pavimento in legno verniciato, pavimento bianco, libreria e tappeto
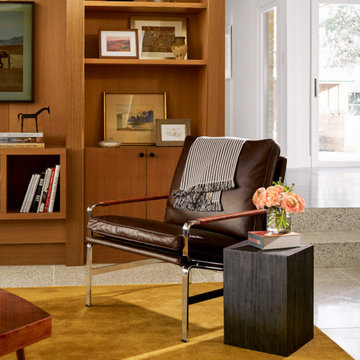
Idee per un soggiorno minimalista di medie dimensioni e aperto con libreria, pareti bianche, nessun camino, nessuna TV e pavimento bianco
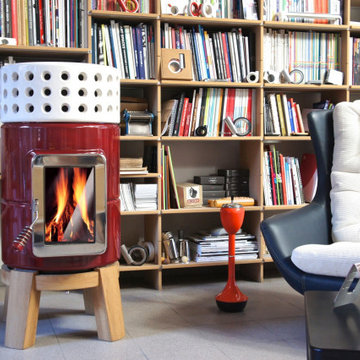
The Wittus Danish Modern inspired Stack Wood Stove with wooden base, from Maine's Chilton Furniture Co.
Ispirazione per un piccolo soggiorno nordico con libreria, pavimento in linoleum, stufa a legna, cornice del camino in cemento e pavimento bianco
Ispirazione per un piccolo soggiorno nordico con libreria, pavimento in linoleum, stufa a legna, cornice del camino in cemento e pavimento bianco
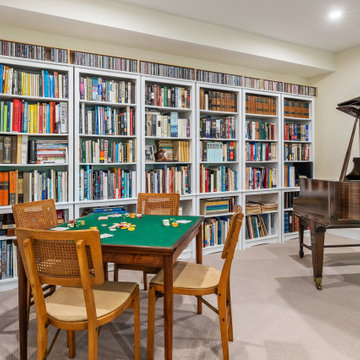
"Victoria Point" farmhouse barn home by Yankee Barn Homes, customized by Paul Dierkes, Architect. Family room/music room/TV room/game room/library.
Idee per un soggiorno country di medie dimensioni con libreria, pareti bianche, moquette, TV a parete e pavimento bianco
Idee per un soggiorno country di medie dimensioni con libreria, pareti bianche, moquette, TV a parete e pavimento bianco
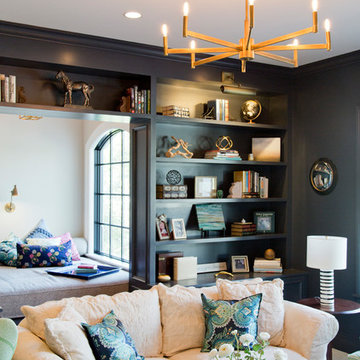
Esempio di un grande soggiorno chic chiuso con libreria, pareti blu, moquette e pavimento bianco
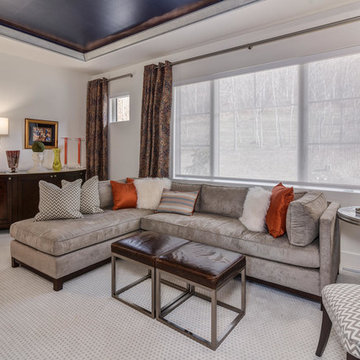
Cozy family room features a blue pop-up ceiling and views of the surrounding woods.
Ispirazione per un piccolo soggiorno rustico chiuso con libreria, pareti bianche, moquette, nessun camino, TV autoportante e pavimento bianco
Ispirazione per un piccolo soggiorno rustico chiuso con libreria, pareti bianche, moquette, nessun camino, TV autoportante e pavimento bianco
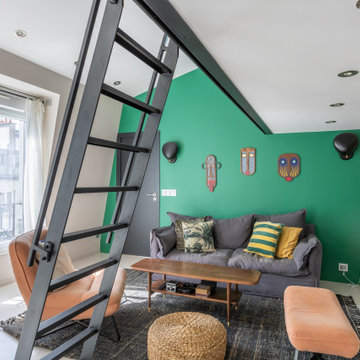
Foto di un soggiorno bohémian di medie dimensioni e aperto con libreria, pareti verdi, pavimento in legno verniciato, camino classico, cornice del camino in intonaco, parete attrezzata e pavimento bianco
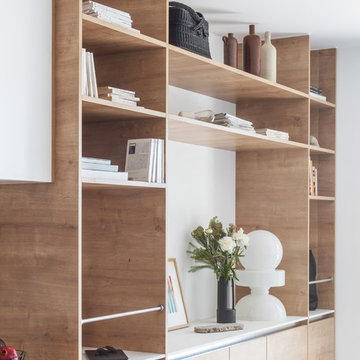
Grand espace de rangements ouverts et fermés pour cette bibliothèque où cohabitent livres, objets de décoration, luminaires et objets du quotidien.
Montant et étagères: bois. Plan de travail: Fénix . prise de main et barre: inox
Le fil du bois file tout le long des façades, les lignes sont tirées au cordeau.
Crédit photo: Germain Herriau
Direction artistique et stylisme: Aurélie Lesage
Accessoires et mobilier: Espace Boutique MIRA, Dodé, Atelier du Petit Parc, Valérie Menuet, Laura Orlhiac, Arcam Glass
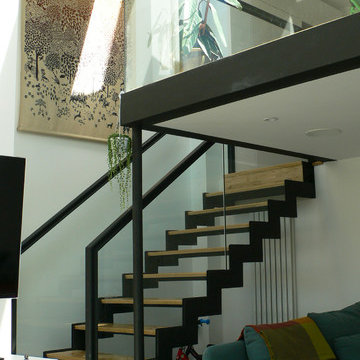
Foto di un soggiorno moderno di medie dimensioni e stile loft con libreria, pareti bianche, TV autoportante e pavimento bianco
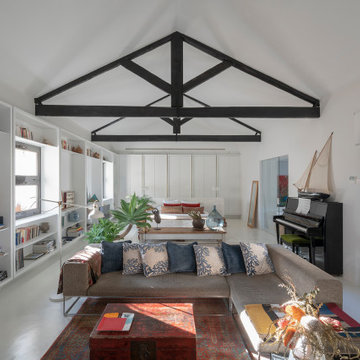
Idee per un soggiorno contemporaneo stile loft e di medie dimensioni con pareti bianche, pavimento in cemento, pavimento bianco, travi a vista e libreria
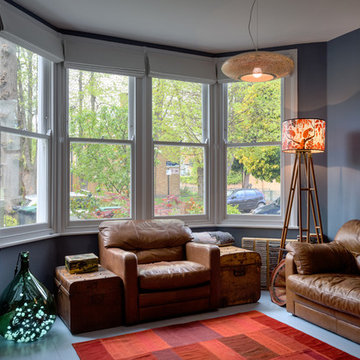
Belle Imaging
Idee per un soggiorno tradizionale di medie dimensioni con libreria, pareti blu, pavimento in legno verniciato e pavimento bianco
Idee per un soggiorno tradizionale di medie dimensioni con libreria, pareti blu, pavimento in legno verniciato e pavimento bianco
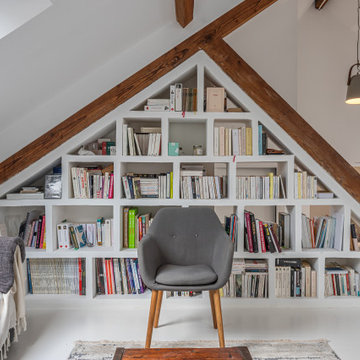
Un loft immense, dans un ancien garage, à rénover entièrement pour moins de 250 euros par mètre carré ! Il a fallu ruser.... les anciens propriétaires avaient peint les murs en vert pomme et en violet, aucun sol n'était semblable à l'autre.... l'uniformisation s'est faite par le choix d'un beau blanc mat partout, sols murs et plafonds, avec un revêtement de sol pour usage commercial qui a permis de proposer de la résistance tout en conservant le bel aspect des lattes de parquet (en réalité un parquet flottant de très mauvaise facture, qui semble ainsi du parquet massif simplement peint). Le blanc a aussi apporté de la luminosité et une impression de calme, d'espace et de quiétude, tout en jouant au maximum de la luminosité naturelle dans cet ancien garage où les seules fenêtres sont des fenêtres de toit qui laissent seulement voir le ciel. La salle de bain était en carrelage marron, remplacé par des carreaux émaillés imitation zelliges ; pour donner du cachet et un caractère unique au lieu, les meubles ont été maçonnés sur mesure : plan vasque dans la salle de bain, bibliothèque dans le salon de lecture, vaisselier dans l'espace dinatoire, meuble de rangement pour les jouets dans le coin des enfants. La cuisine ne pouvait pas être refaite entièrement pour une question de budget, on a donc simplement remplacé les portes blanches laquées d'origine par du beau pin huilé et des poignées industrielles. Toujours pour respecter les contraintes financières de la famille, les meubles et accessoires ont été dans la mesure du possible chinés sur internet ou aux puces. Les nouveaux propriétaires souhaitaient un univers industriels campagnard, un sentiment de maison de vacances en noir, blanc et bois. Seule exception : la chambre d'enfants (une petite fille et un bébé) pour laquelle une estrade sur mesure a été imaginée, avec des rangements en dessous et un espace pour la tête de lit du berceau. Le papier peint Rebel Walls à l'ambiance sylvestre complète la déco, très nature et poétique.
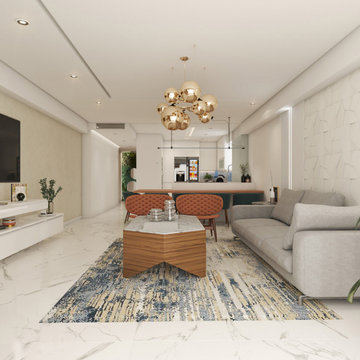
Immagine di un soggiorno moderno di medie dimensioni e aperto con libreria, pareti beige, pavimento in marmo, nessun camino, TV a parete, pavimento bianco, soffitto a cassettoni e carta da parati
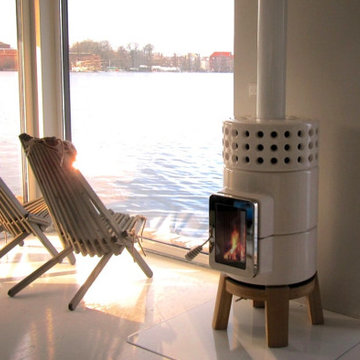
The Wittus Danish Modern inspired Stack Wood Stove with wooden base, from Maine's Chilton Furniture Co.
Idee per un piccolo soggiorno nordico aperto con libreria, pareti bianche, pavimento in linoleum, stufa a legna, cornice del camino in cemento e pavimento bianco
Idee per un piccolo soggiorno nordico aperto con libreria, pareti bianche, pavimento in linoleum, stufa a legna, cornice del camino in cemento e pavimento bianco
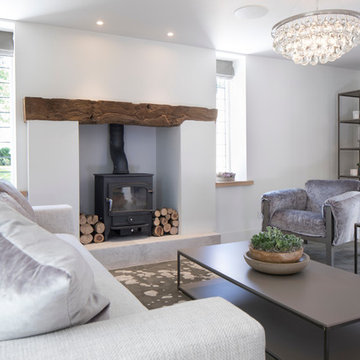
A once dark dated small room has now been transformed into a natural light filled space in this total home renovation. Working with Llama Architects and Llama Projects on the total renovation of this wonderfully located property. Opening up the existing ground floor and creating a new stunning entrance hallway allowed us to create a more open plan, beautifully natual light filled elegant Family / Morning Room near to the fabulous B3 Bulthaup newly installed kitchen. Working with the clients existing wood burner & art work we created a stylish cosy area with all new large format tiled flooring, plastered in fireplace, replacing the exposed brick and chunky oak window cills throughout. Stylish furniture and lighting design in calming soft colour tones to compliment the new interior scheme. This room now is a wonderfully functioning part of the homes newly renovated floor plan. A few Before images are at the end of the album.
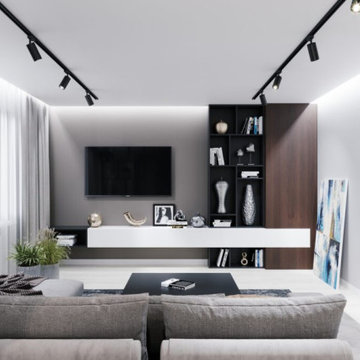
Дизайн-проект современной 3-комнатной квартиры
Ispirazione per un soggiorno design di medie dimensioni con libreria, pareti grigie, pavimento in laminato, nessun camino, TV a parete, pavimento bianco e carta da parati
Ispirazione per un soggiorno design di medie dimensioni con libreria, pareti grigie, pavimento in laminato, nessun camino, TV a parete, pavimento bianco e carta da parati

A custom built-in media console accommodates books, indoor plants and other ephemera on open shelves above the TV, while hiding a video-game console, a/v components and other unsightly items in the closed storage below. The multi-functional family space serves as an extension of the adjacent bedroom shared by twin boys.
Living con libreria e pavimento bianco - Foto e idee per arredare
4


