Living con cornice del camino piastrellata e soffitto a cassettoni - Foto e idee per arredare
Filtra anche per:
Budget
Ordina per:Popolari oggi
81 - 100 di 433 foto
1 di 3
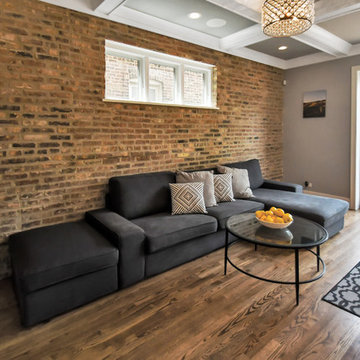
Chicago 2-flat deconversion to single family in the Lincoln Square neighborhood. Complete gut re-hab of existing masonry building by Follyn Builders to create custom luxury single family home. Family room is open to the kitchen and once WAS the kitchen in the original 2-flat! Original Chicago common brick wall was left exposed.
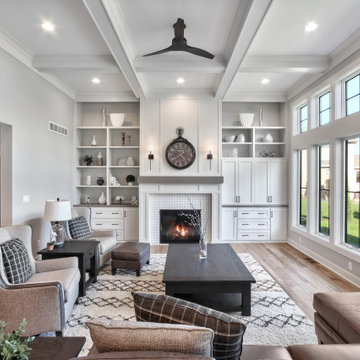
Immagine di un grande soggiorno country aperto con pareti grigie, pavimento in legno massello medio, camino classico, cornice del camino piastrellata, TV nascosta, pavimento marrone, soffitto a cassettoni e pannellatura
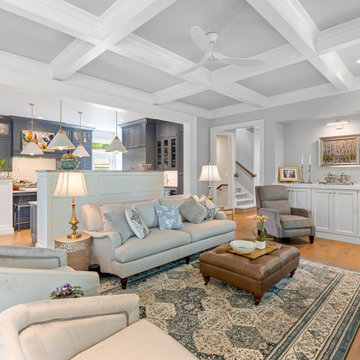
Immagine di un soggiorno classico di medie dimensioni e aperto con pareti grigie, pavimento in legno massello medio, camino classico, cornice del camino piastrellata, TV a parete, pavimento marrone e soffitto a cassettoni
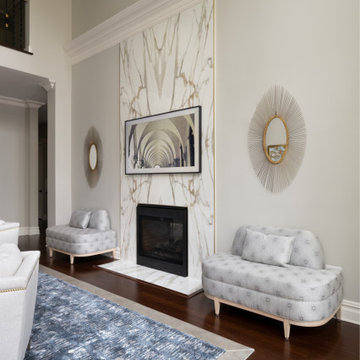
Foto di un grande soggiorno chic aperto con sala formale, pareti grigie, pavimento in laminato, camino bifacciale, cornice del camino piastrellata, TV a parete e soffitto a cassettoni
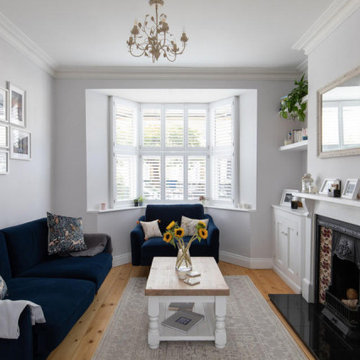
Captivating Contemporary Living Room:
Experience the allure of a contemporary living room that seamlessly fuses modern aesthetics with comfort. A chic blue sofa set becomes the focal point, offering both style and relaxation. Paired with a wooden coffee table, the space exudes an inviting blend of textures.
White wooden shutters introduce a touch of elegance, allowing natural light to dance across the room. Picture shelves display cherished memories, adding a personal touch to the ambience.
The black granite fireplace stone slab commands attention, anchoring the space with its bold presence. A meticulously tiled surround complements the room's palette, marrying sophistication with the cosy feel of a hearth.
In this living room, modern design elements harmonize with comfort, creating an environment where relaxation and contemporary style harmoniously coexist.
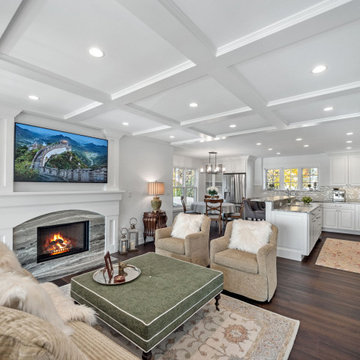
Shingle details and handsome stone accents give this traditional carriage house the look of days gone by while maintaining all of the convenience of today. The goal for this home was to maximize the views of the lake and this three-story home does just that. With multi-level porches and an abundance of windows facing the water. The exterior reflects character, timelessness, and architectural details to create a traditional waterfront home.
The exterior details include curved gable rooflines, crown molding, limestone accents, cedar shingles, arched limestone head garage doors, corbels, and an arched covered porch. Objectives of this home were open living and abundant natural light. This waterfront home provides space to accommodate entertaining, while still living comfortably for two. The interior of the home is distinguished as well as comfortable.
Graceful pillars at the covered entry lead into the lower foyer. The ground level features a bonus room, full bath, walk-in closet, and garage. Upon entering the main level, the south-facing wall is filled with numerous windows to provide the entire space with lake views and natural light. The hearth room with a coffered ceiling and covered terrace opens to the kitchen and dining area.
The best views were saved on the upper level for the master suite. Third-floor of this traditional carriage house is a sanctuary featuring an arched opening covered porch, two walk-in closets, and an en suite bathroom with a tub and shower.
Round Lake carriage house is located in Charlevoix, Michigan. Round lake is the best natural harbor on Lake Michigan. Surrounded by the City of Charlevoix, it is uniquely situated in an urban center, but with access to thousands of acres of the beautiful waters of northwest Michigan. The lake sits between Lake Michigan to the west and Lake Charlevoix to the east.
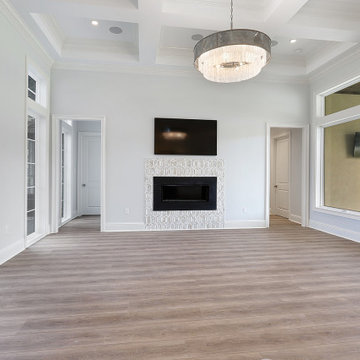
Immagine di un soggiorno classico di medie dimensioni e aperto con pareti grigie, pavimento in laminato, camino classico, cornice del camino piastrellata, TV a parete, pavimento marrone e soffitto a cassettoni
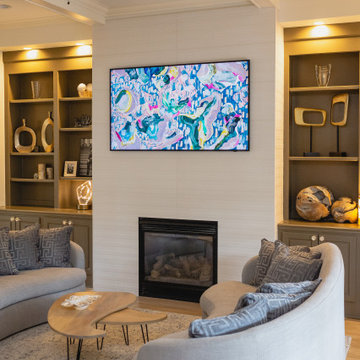
This very traditional living room received a small face lift. Painting the builtins a darker color made the new fireplace tile pop off the wall. Removing the traditional surround and adding sleek white, ridged tile makes the room feel larger. The thick Jaipur Living rug pulls the space together and makes it feel cozy and inviting.
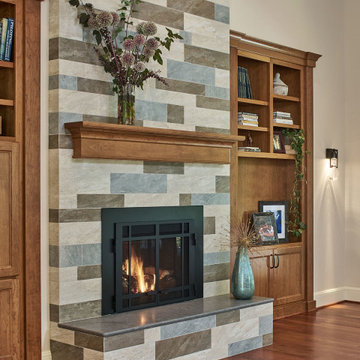
Brazilian cherry flooring extends into the living room. The fireplace surround was updated with white, grey and light blue Emser tile in whimsical pattern. Knotty alder mantel matches the original built-in storage cases flanking the fireplace. The coffered ceiling is accented with an industrial inspired ceiling fan.
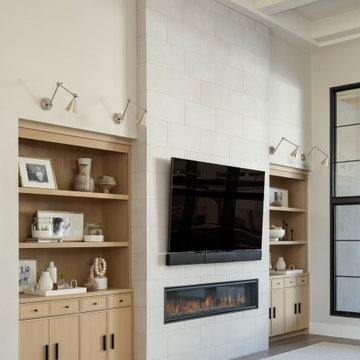
Dreaming of a farmhouse life in the middle of the city, this custom new build on private acreage was interior designed from the blueprint stages with intentional details, durability, high-fashion style and chic liveable luxe materials that support this busy family's active and minimalistic lifestyle. | Photography Joshua Caldwell
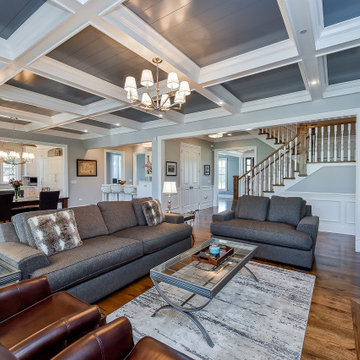
A roomy family room open to the kitchen at the rear and front entry. Built in cabinets flanking the fireplace. Tile surround at the fireplace with a raised hearth. Coffered ceiling details with wood planks.
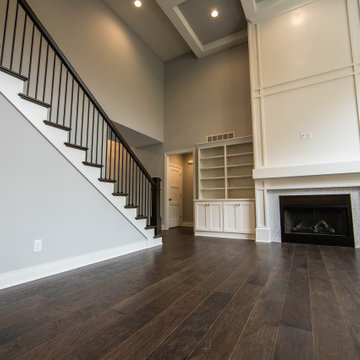
The soaring paneled fireplace surround, custom built-in bookshelves and coffered ceiling work to create a formal feel for the home's living room.
Immagine di un grande soggiorno classico aperto con pareti grigie, pavimento in legno massello medio, camino classico, cornice del camino piastrellata, TV a parete, pavimento marrone e soffitto a cassettoni
Immagine di un grande soggiorno classico aperto con pareti grigie, pavimento in legno massello medio, camino classico, cornice del camino piastrellata, TV a parete, pavimento marrone e soffitto a cassettoni
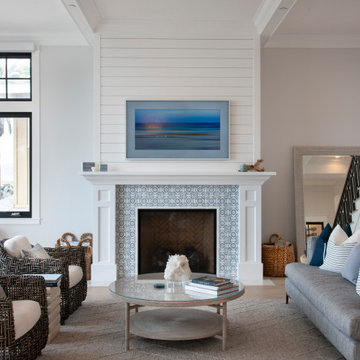
Idee per un grande soggiorno stile marinaro aperto con pareti bianche, parquet chiaro, camino classico, cornice del camino piastrellata, TV a parete, pavimento beige e soffitto a cassettoni
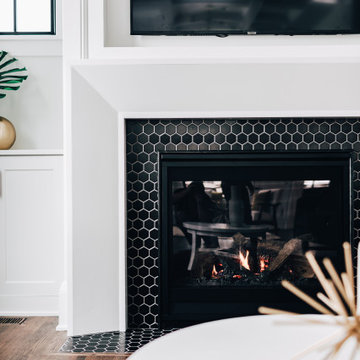
Modern and traditional styles unite
Esempio di un soggiorno tradizionale di medie dimensioni con pavimento in legno massello medio, camino classico, cornice del camino piastrellata, parete attrezzata, pavimento marrone e soffitto a cassettoni
Esempio di un soggiorno tradizionale di medie dimensioni con pavimento in legno massello medio, camino classico, cornice del camino piastrellata, parete attrezzata, pavimento marrone e soffitto a cassettoni
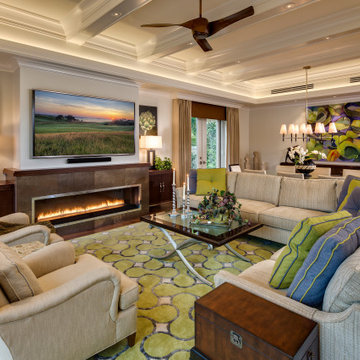
Foto di un soggiorno chic aperto con pareti grigie, pavimento in legno massello medio, camino lineare Ribbon, cornice del camino piastrellata, TV a parete, pavimento marrone e soffitto a cassettoni
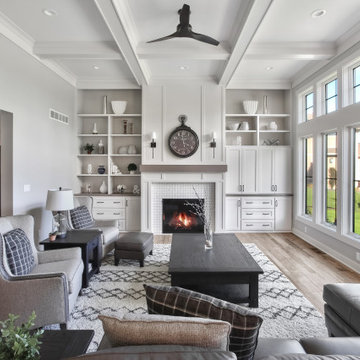
Ispirazione per un grande soggiorno country aperto con pareti grigie, pavimento in legno massello medio, camino classico, cornice del camino piastrellata, TV nascosta, pavimento marrone, soffitto a cassettoni e pannellatura
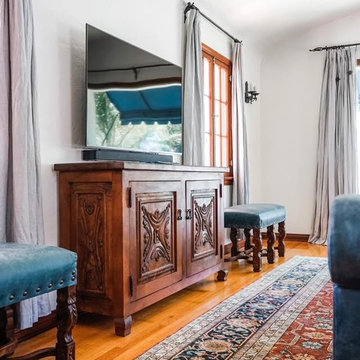
Idee per un grande soggiorno classico chiuso con sala formale, pareti bianche, parquet chiaro, stufa a legna, cornice del camino piastrellata, TV autoportante, pavimento marrone e soffitto a cassettoni
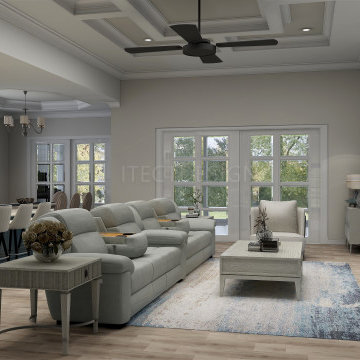
modern farmhouse design family room with a living room ding room and open kitchen.
with this design, we went with a neutral color palette with a blue accent kitchen island and custom-made built-ins with indirect light strips and floating shelves.
the custom coffered ceiling design was made to reflect class sophistication as well as elegance which added value to a bright well lit unique space.
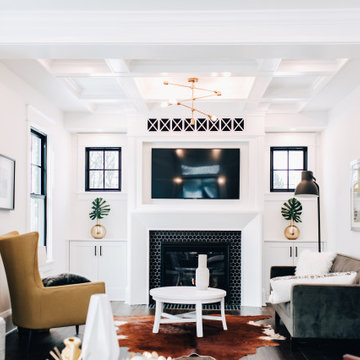
a modern approach to traditional style in this renovation of a 1904 foursquare in the heart of Minneapolis
Idee per un soggiorno minimalista di medie dimensioni e chiuso con sala formale, pareti bianche, parquet scuro, camino classico, cornice del camino piastrellata, TV a parete, pavimento marrone e soffitto a cassettoni
Idee per un soggiorno minimalista di medie dimensioni e chiuso con sala formale, pareti bianche, parquet scuro, camino classico, cornice del camino piastrellata, TV a parete, pavimento marrone e soffitto a cassettoni
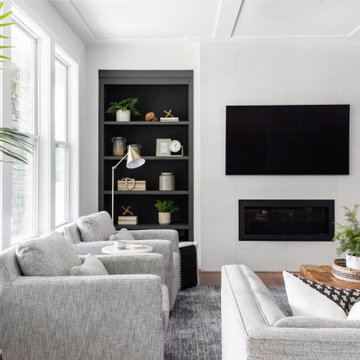
Immagine di un soggiorno moderno con pareti bianche, cornice del camino piastrellata, TV a parete e soffitto a cassettoni
Living con cornice del camino piastrellata e soffitto a cassettoni - Foto e idee per arredare
5


