Living con cornice del camino piastrellata e cornice del camino in pietra - Foto e idee per arredare
Filtra anche per:
Budget
Ordina per:Popolari oggi
21 - 40 di 183.720 foto
1 di 3

Chad Jackson
Ispirazione per un soggiorno moderno con sala formale, pareti grigie, pavimento in legno massello medio, camino classico, cornice del camino piastrellata, nessuna TV e pavimento marrone
Ispirazione per un soggiorno moderno con sala formale, pareti grigie, pavimento in legno massello medio, camino classico, cornice del camino piastrellata, nessuna TV e pavimento marrone
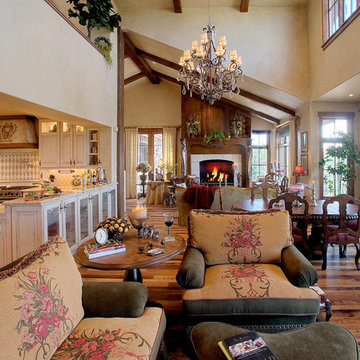
Dick Springgate
Ispirazione per un soggiorno tradizionale di medie dimensioni e aperto con sala formale, pareti beige, pavimento in legno massello medio, camino classico, cornice del camino in pietra e nessuna TV
Ispirazione per un soggiorno tradizionale di medie dimensioni e aperto con sala formale, pareti beige, pavimento in legno massello medio, camino classico, cornice del camino in pietra e nessuna TV
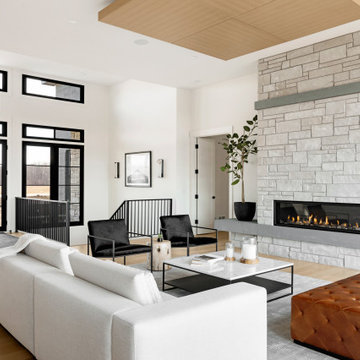
This rambler floor plan has unmatched functionality while adhering to an aesthetically appealing design. The seamless transition from the 12' ceilings in the great room to the 9’ ceilings in the dining room aid in the spacious, open-concept atmosphere of this home. The rift white oak drop down ceiling soffit in the great room, in addition to the Origin limestone fireplace and white oak wood flooring, adds warmth and texture to this modern design.

Flavin Architects was chosen for the renovation due to their expertise with Mid-Century-Modern and specifically Henry Hoover renovations. Respect for the integrity of the original home while accommodating a modern family’s needs is key. Practical updates like roof insulation, new roofing, and radiant floor heat were combined with sleek finishes and modern conveniences. Photo by: Nat Rea Photography

In the family room, a large custom carved Limestone fireplace mantel is focal at the end of the space flanked by two windows that looked out onto Rock Creek Park above a fireplace is the television. The left wing of the home is the more informal kitchen living and breakfast that's it in a parenthesized open plan these spaces rise to a ceiling height 14 feet. A simple island demises kitchen from family room. In the family room, a large custom carved Limestone fireplace mantel is focal at the end of the Family space. French casement windows are trimmed and treated like doors with transoms above tasty tails allows the windows 2 visually match the French doors at the front of the home and also continue the sense of verticality at fenestration focal points

Immagine di un soggiorno tradizionale con pareti bianche, parquet scuro, camino classico, cornice del camino in pietra, TV a parete e pavimento marrone

This couple purchased a second home as a respite from city living. Living primarily in downtown Chicago the couple desired a place to connect with nature. The home is located on 80 acres and is situated far back on a wooded lot with a pond, pool and a detached rec room. The home includes four bedrooms and one bunkroom along with five full baths.
The home was stripped down to the studs, a total gut. Linc modified the exterior and created a modern look by removing the balconies on the exterior, removing the roof overhang, adding vertical siding and painting the structure black. The garage was converted into a detached rec room and a new pool was added complete with outdoor shower, concrete pavers, ipe wood wall and a limestone surround.
Living Room Details:
Two-story space open to the kitchen features a cultured cut stone fireplace and wood niche. The niche exposes the existing stone prior to the renovation.
-Large picture windows
-Sofa, Interior Define
-Poof, Luminaire
-Artwork, Linc Thelen (Oil on Canvas)
-Sconces, Lighting NY
-Coffe table, Restoration Hardware
-Rug, Crate and Barrel
-Floor lamp, Restoration Hardware
-Storage beneath the painting, custom by Linc in his shop.
-Side table, Mater
-Lamp, Gantri
-White shiplap ceiling with white oak beams
-Flooring is rough wide plank white oak and distressed

modern rustic
california rustic
rustic Scandinavian
Esempio di un soggiorno mediterraneo di medie dimensioni e aperto con parquet chiaro, camino classico, cornice del camino in pietra, TV a parete, pavimento giallo e travi a vista
Esempio di un soggiorno mediterraneo di medie dimensioni e aperto con parquet chiaro, camino classico, cornice del camino in pietra, TV a parete, pavimento giallo e travi a vista

Our clients desired an organic and airy look for their kitchen and living room areas. Our team began by painting the entire home a creamy white and installing all new white oak floors throughout. The former dark wood kitchen cabinets were removed to make room for the new light wood and white kitchen. The clients originally requested an "all white" kitchen, but the designer suggested bringing in light wood accents to give the kitchen some additional contrast. The wood ceiling cloud helps to anchor the space and echoes the new wood ceiling beams in the adjacent living area. To further incorporate the wood into the design, the designer framed each cabinetry wall with white oak "frames" that coordinate with the wood flooring. Woven barstools, textural throw pillows and olive trees complete the organic look. The original large fireplace stones were replaced with a linear ripple effect stone tile to add modern texture. Cozy accents and a few additional furniture pieces were added to the clients existing sectional sofa and chairs to round out the casually sophisticated space.

Foto di un grande soggiorno stile marinaro aperto con pareti grigie, pavimento in gres porcellanato, camino classico, cornice del camino in pietra, TV a parete, pavimento marrone e soffitto a volta
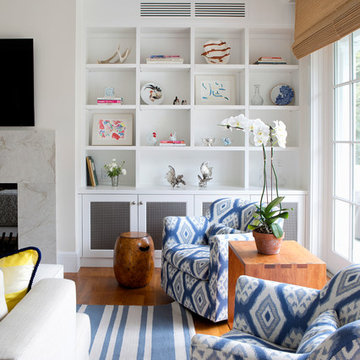
The built-in shelving echoes the grid of the glass-paned doors leading to the outside dining area and pool.
Immagine di un grande soggiorno costiero con pareti beige, pavimento in legno massello medio, camino bifacciale, cornice del camino in pietra, TV a parete e tappeto
Immagine di un grande soggiorno costiero con pareti beige, pavimento in legno massello medio, camino bifacciale, cornice del camino in pietra, TV a parete e tappeto
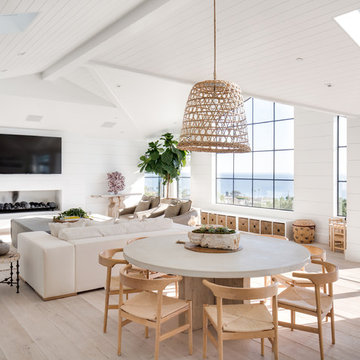
photo by Chad Mellon
Ispirazione per un grande soggiorno country aperto con pareti bianche, parquet chiaro, camino lineare Ribbon, cornice del camino in pietra e TV a parete
Ispirazione per un grande soggiorno country aperto con pareti bianche, parquet chiaro, camino lineare Ribbon, cornice del camino in pietra e TV a parete
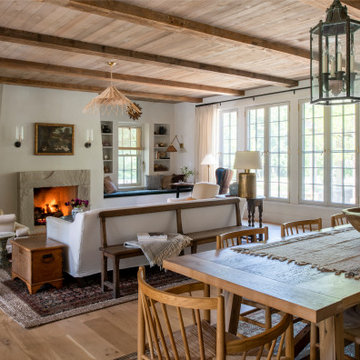
The main design goal of this Northern European country style home was to use traditional, authentic materials that would have been used ages ago. ORIJIN STONE premium stone was selected as one such material, taking the main stage throughout key living areas including the custom hand carved Alder™ Limestone fireplace in the living room, as well as the master bedroom Alder fireplace surround, the Greydon™ Sandstone cobbles used for flooring in the den, porch and dining room as well as the front walk, and for the Greydon Sandstone paving & treads forming the front entrance steps and landing, throughout the garden walkways and patios and surrounding the beautiful pool. This home was designed and built to withstand both trends and time, a true & charming heirloom estate.
Architecture: Rehkamp Larson Architects
Builder: Kyle Hunt & Partners
Landscape Design & Stone Install: Yardscapes
Mason: Meyer Masonry
Interior Design: Alecia Stevens Interiors
Photography: Scott Amundson Photography & Spacecrafting Photography

Formal Living Room
Foto di un soggiorno minimal di medie dimensioni e aperto con sala formale, pareti bianche, pavimento in legno massello medio, camino classico, cornice del camino in pietra, nessuna TV, pavimento marrone e soffitto in legno
Foto di un soggiorno minimal di medie dimensioni e aperto con sala formale, pareti bianche, pavimento in legno massello medio, camino classico, cornice del camino in pietra, nessuna TV, pavimento marrone e soffitto in legno

EVERYONE'S INVITED. The first-floor bedroom and laundry area was replaced by an open family room with fabulous backyard views, perfect for entertaining a large extended family.
Photography by Anice Hoachlander
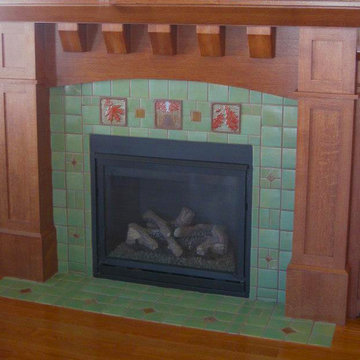
Photo provider by client. This beautiful fireplace uses
Immagine di un soggiorno american style con parquet chiaro, camino classico e cornice del camino piastrellata
Immagine di un soggiorno american style con parquet chiaro, camino classico e cornice del camino piastrellata
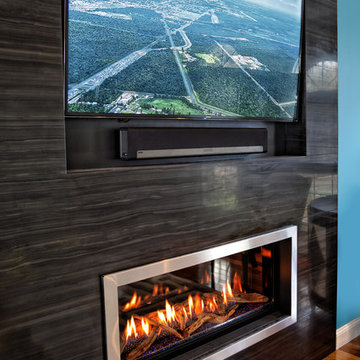
This modern renovation creates a focal point for a cool and modern living room with a linear fireplace surrounded by a wall of wood grain granite. The TV nook is recessed for safety and to create a flush plane for the stone and television. The firebox is enhanced with black enamel panels as well as driftwood and crystal media. The stainless steel surround matches the mixed metal accents of the furnishings.
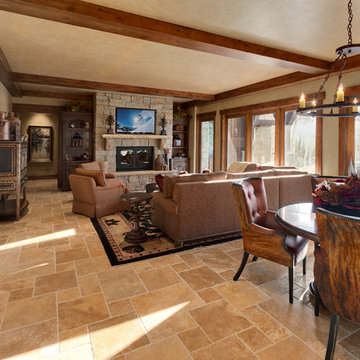
Bryan Rowland
Foto di un ampio soggiorno american style aperto con sala formale, pareti beige, pavimento in pietra calcarea, camino classico, cornice del camino in pietra e nessuna TV
Foto di un ampio soggiorno american style aperto con sala formale, pareti beige, pavimento in pietra calcarea, camino classico, cornice del camino in pietra e nessuna TV
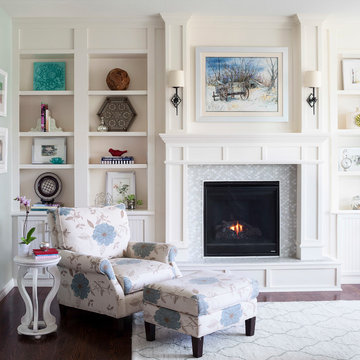
A coastal and light living room.
Foto di un soggiorno stile marinaro di medie dimensioni e aperto con pareti bianche, parquet scuro, camino classico, cornice del camino piastrellata, TV a parete e pavimento marrone
Foto di un soggiorno stile marinaro di medie dimensioni e aperto con pareti bianche, parquet scuro, camino classico, cornice del camino piastrellata, TV a parete e pavimento marrone
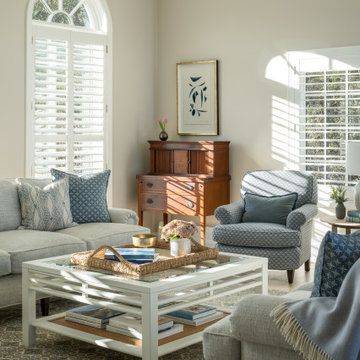
Esempio di un soggiorno stile marino chiuso con camino lineare Ribbon e cornice del camino in pietra
Living con cornice del camino piastrellata e cornice del camino in pietra - Foto e idee per arredare
2


