Living con cornice del camino in pietra e TV a parete - Foto e idee per arredare
Filtra anche per:
Budget
Ordina per:Popolari oggi
61 - 80 di 39.852 foto
1 di 3
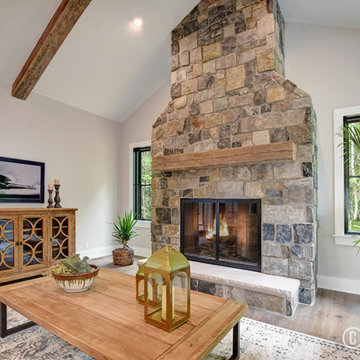
Next Door Photos
Ispirazione per un grande soggiorno country aperto con pareti beige, pavimento in legno massello medio, camino classico, cornice del camino in pietra, TV a parete e pavimento beige
Ispirazione per un grande soggiorno country aperto con pareti beige, pavimento in legno massello medio, camino classico, cornice del camino in pietra, TV a parete e pavimento beige
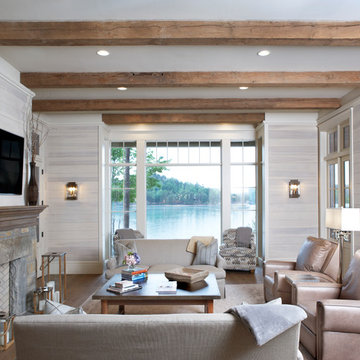
Rachael Boling
Idee per un soggiorno costiero con pareti beige, pavimento in legno massello medio, camino classico, cornice del camino in pietra e TV a parete
Idee per un soggiorno costiero con pareti beige, pavimento in legno massello medio, camino classico, cornice del camino in pietra e TV a parete
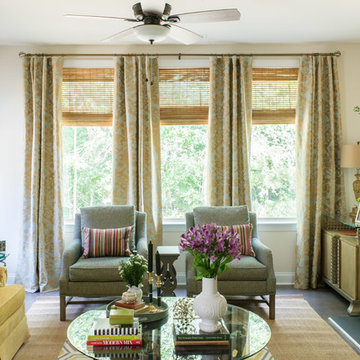
Cam Richards Photography
Esempio di un soggiorno classico di medie dimensioni e aperto con angolo bar, pareti beige, pavimento in legno massello medio, camino classico, cornice del camino in pietra, TV a parete e pavimento marrone
Esempio di un soggiorno classico di medie dimensioni e aperto con angolo bar, pareti beige, pavimento in legno massello medio, camino classico, cornice del camino in pietra, TV a parete e pavimento marrone

We were hired to create a Lake Charlevoix retreat for our client’s to be used by their whole family throughout the year. We were tasked with creating an inviting cottage that would also have plenty of space for the family and their guests. The main level features open concept living and dining, gourmet kitchen, walk-in pantry, office/library, laundry, powder room and master suite. The walk-out lower level houses a recreation room, wet bar/kitchenette, guest suite, two guest bedrooms, large bathroom, beach entry area and large walk in closet for all their outdoor gear. Balconies and a beautiful stone patio allow the family to live and entertain seamlessly from inside to outside. Coffered ceilings, built in shelving and beautiful white moldings create a stunning interior. Our clients truly love their Northern Michigan home and enjoy every opportunity to come and relax or entertain in their striking space.
- Jacqueline Southby Photography
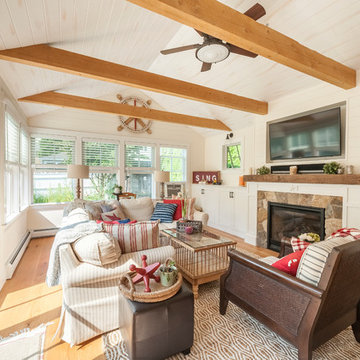
Photo Credit: Dan St. John
Immagine di un soggiorno country con camino classico, cornice del camino in pietra, TV a parete, pareti beige, pavimento in legno massello medio, pavimento marrone e tappeto
Immagine di un soggiorno country con camino classico, cornice del camino in pietra, TV a parete, pareti beige, pavimento in legno massello medio, pavimento marrone e tappeto
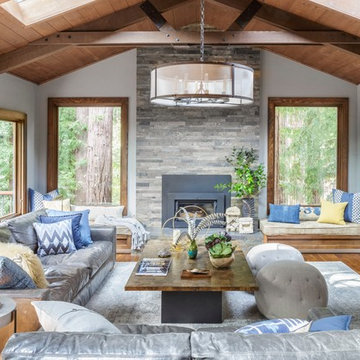
Family Room
Idee per un grande soggiorno american style aperto con pareti grigie, pavimento in legno massello medio, camino classico, cornice del camino in pietra, TV a parete e pavimento marrone
Idee per un grande soggiorno american style aperto con pareti grigie, pavimento in legno massello medio, camino classico, cornice del camino in pietra, TV a parete e pavimento marrone
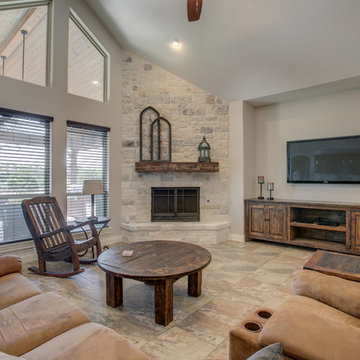
Immagine di un grande soggiorno mediterraneo chiuso con pareti grigie, pavimento in gres porcellanato, camino ad angolo, cornice del camino in pietra, TV a parete e pavimento marrone
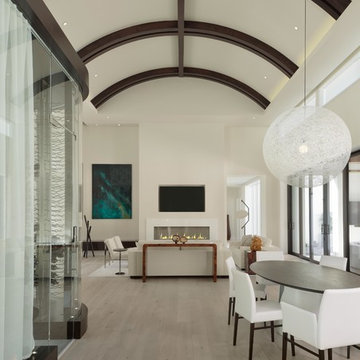
Lori Hamilton
Ispirazione per un soggiorno design aperto con pareti bianche, parquet chiaro, camino lineare Ribbon, cornice del camino in pietra, TV a parete e pavimento bianco
Ispirazione per un soggiorno design aperto con pareti bianche, parquet chiaro, camino lineare Ribbon, cornice del camino in pietra, TV a parete e pavimento bianco
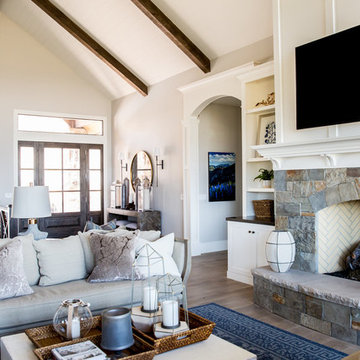
Esempio di un grande soggiorno chic aperto con sala formale, pareti bianche, pavimento in legno massello medio, camino classico, cornice del camino in pietra, TV a parete e pavimento beige

On Site Photography - Brian Hall
Foto di un grande soggiorno chic con pareti grigie, pavimento in gres porcellanato, cornice del camino in pietra, TV a parete, pavimento grigio e camino lineare Ribbon
Foto di un grande soggiorno chic con pareti grigie, pavimento in gres porcellanato, cornice del camino in pietra, TV a parete, pavimento grigio e camino lineare Ribbon

Builder: John Kraemer & Sons | Building Architecture: Charlie & Co. Design | Interiors: Martha O'Hara Interiors | Photography: Landmark Photography
Foto di un soggiorno chic aperto e di medie dimensioni con pareti grigie, parquet chiaro, camino classico, cornice del camino in pietra, TV a parete e pavimento marrone
Foto di un soggiorno chic aperto e di medie dimensioni con pareti grigie, parquet chiaro, camino classico, cornice del camino in pietra, TV a parete e pavimento marrone
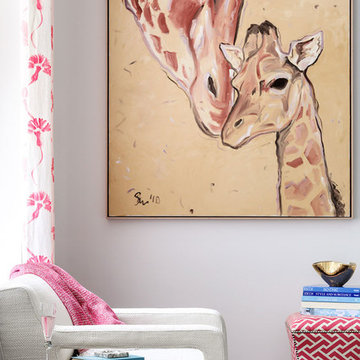
For the art, I chose that was graphic and bold. There's a youthful feeling with original art by artist Shane Connell
Esempio di un soggiorno minimal di medie dimensioni e stile loft con sala formale, pareti bianche, parquet scuro, camino classico, cornice del camino in pietra, TV a parete e pavimento marrone
Esempio di un soggiorno minimal di medie dimensioni e stile loft con sala formale, pareti bianche, parquet scuro, camino classico, cornice del camino in pietra, TV a parete e pavimento marrone
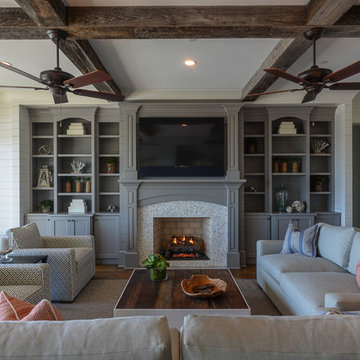
Walter Elliott Photography
Foto di un soggiorno stile marinaro di medie dimensioni e chiuso con sala formale, pareti bianche, pavimento in legno massello medio, camino classico, cornice del camino in pietra, TV a parete e pavimento marrone
Foto di un soggiorno stile marinaro di medie dimensioni e chiuso con sala formale, pareti bianche, pavimento in legno massello medio, camino classico, cornice del camino in pietra, TV a parete e pavimento marrone
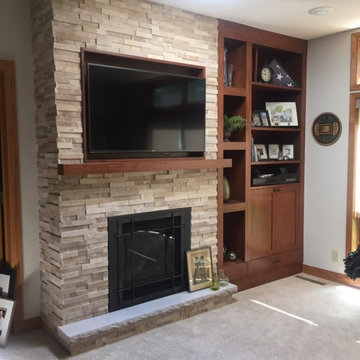
Heat-n-Glo Sl-5 gas fireplace with custom Stoll DV reface artisan screen. Realstone Systems latte honed ledgestone with custom cherry bookcases from Realwood Products
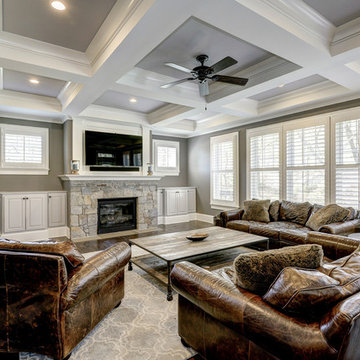
Immagine di un grande soggiorno classico aperto con pareti grigie, pavimento in legno massello medio, camino classico, cornice del camino in pietra e TV a parete
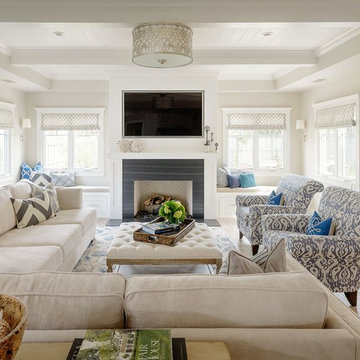
Immagine di un grande soggiorno tradizionale chiuso con pareti bianche, parquet chiaro, camino classico, cornice del camino in pietra, TV a parete e pavimento beige
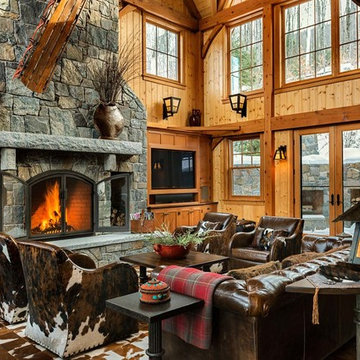
This three-story vacation home for a family of ski enthusiasts features 5 bedrooms and a six-bed bunk room, 5 1/2 bathrooms, kitchen, dining room, great room, 2 wet bars, great room, exercise room, basement game room, office, mud room, ski work room, decks, stone patio with sunken hot tub, garage, and elevator.
The home sits into an extremely steep, half-acre lot that shares a property line with a ski resort and allows for ski-in, ski-out access to the mountain’s 61 trails. This unique location and challenging terrain informed the home’s siting, footprint, program, design, interior design, finishes, and custom made furniture.
Credit: Samyn-D'Elia Architects
Project designed by Franconia interior designer Randy Trainor. She also serves the New Hampshire Ski Country, Lake Regions and Coast, including Lincoln, North Conway, and Bartlett.
For more about Randy Trainor, click here: https://crtinteriors.com/
To learn more about this project, click here: https://crtinteriors.com/ski-country-chic/
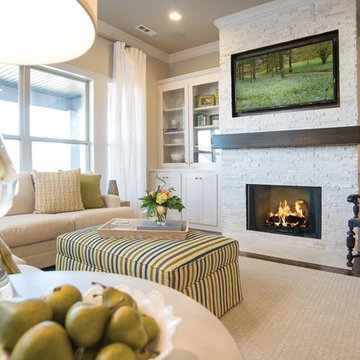
Idee per un soggiorno country di medie dimensioni con pareti grigie, parquet scuro, camino classico, cornice del camino in pietra e TV a parete
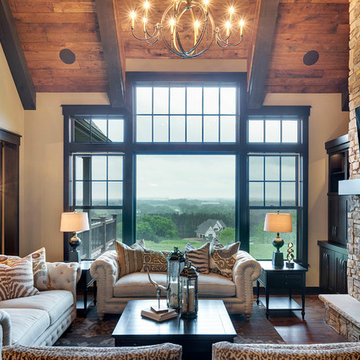
Our newest custom home boasts an expansive great room with soaring stone fireplace and 15 ft. ceilings; a nook for their grand piano, a cook's kitchen, main-floor master suite, fitness area and a spacious 3-season porch to take in the beauty of the St. Croix Valley. Millwork and cabinetry in a rich black stain contrast with lighting and hardware in a French antique gold finish. Balancing those feminine touches are rustic elements such as hickory floors, beamed ceilings and four stone fireplaces.
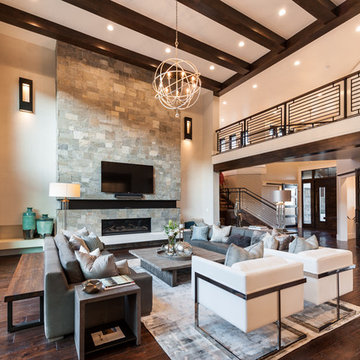
Esempio di un soggiorno chic con pareti beige, parquet scuro, camino lineare Ribbon, cornice del camino in pietra e TV a parete
Living con cornice del camino in pietra e TV a parete - Foto e idee per arredare
4


