Living con cornice del camino in pietra e pavimento beige - Foto e idee per arredare
Filtra anche per:
Budget
Ordina per:Popolari oggi
21 - 40 di 11.022 foto
1 di 3

French modern home, featuring living, stone fireplace, and sliding glass doors.
Idee per un grande soggiorno design aperto con sala formale, pareti bianche, parquet chiaro, camino classico, cornice del camino in pietra, nessuna TV e pavimento beige
Idee per un grande soggiorno design aperto con sala formale, pareti bianche, parquet chiaro, camino classico, cornice del camino in pietra, nessuna TV e pavimento beige

Detail image of day bed area. heat treated oak wall panels with Trueform concreate support for etched glass(Cesarnyc) cabinetry.
Ispirazione per un soggiorno design di medie dimensioni e stile loft con libreria, pareti marroni, pavimento in gres porcellanato, camino classico, cornice del camino in pietra, TV a parete, pavimento beige, travi a vista e pannellatura
Ispirazione per un soggiorno design di medie dimensioni e stile loft con libreria, pareti marroni, pavimento in gres porcellanato, camino classico, cornice del camino in pietra, TV a parete, pavimento beige, travi a vista e pannellatura

Immagine di un soggiorno country di medie dimensioni e chiuso con parquet chiaro, cornice del camino in pietra, TV a parete, pavimento beige, soffitto a cassettoni e pareti in perlinato

Idee per un grande soggiorno tradizionale aperto con pareti bianche, parquet chiaro, camino classico, cornice del camino in pietra, TV a parete, pavimento beige e soffitto a cassettoni
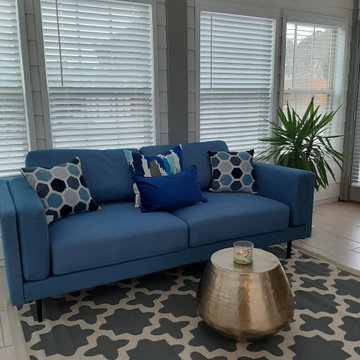
The client wanted to change the color scheme and punch up the style with accessories such as curtains, rugs, and flowers. The couple had the entire downstairs painted and installed new light fixtures throughout.

Immagine di un ampio soggiorno country aperto con pareti bianche, parquet chiaro, camino classico, cornice del camino in pietra, TV a parete e pavimento beige

Living room with built-in entertainment cabinet, large sliding doors.
Foto di un soggiorno contemporaneo di medie dimensioni e stile loft con pareti bianche, parquet chiaro, camino lineare Ribbon, pavimento beige, cornice del camino in pietra e parete attrezzata
Foto di un soggiorno contemporaneo di medie dimensioni e stile loft con pareti bianche, parquet chiaro, camino lineare Ribbon, pavimento beige, cornice del camino in pietra e parete attrezzata
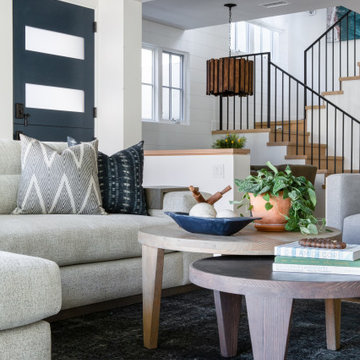
Immagine di un grande soggiorno costiero aperto con pareti bianche, parquet chiaro, camino lineare Ribbon, cornice del camino in pietra, nessuna TV e pavimento beige

This couple purchased a second home as a respite from city living. Living primarily in downtown Chicago the couple desired a place to connect with nature. The home is located on 80 acres and is situated far back on a wooded lot with a pond, pool and a detached rec room. The home includes four bedrooms and one bunkroom along with five full baths.
The home was stripped down to the studs, a total gut. Linc modified the exterior and created a modern look by removing the balconies on the exterior, removing the roof overhang, adding vertical siding and painting the structure black. The garage was converted into a detached rec room and a new pool was added complete with outdoor shower, concrete pavers, ipe wood wall and a limestone surround.
Living Room Details:
Two-story space open to the kitchen features a cultured cut stone fireplace and wood niche. The niche exposes the existing stone prior to the renovation.
-Large picture windows
-Sofa, Interior Define
-Poof, Luminaire
-Artwork, Linc Thelen (Oil on Canvas)
-Sconces, Lighting NY
-Coffe table, Restoration Hardware
-Rug, Crate and Barrel
-Floor lamp, Restoration Hardware
-Storage beneath the painting, custom by Linc in his shop.
-Side table, Mater
-Lamp, Gantri
-White shiplap ceiling with white oak beams
-Flooring is rough wide plank white oak and distressed

Immagine di un grande soggiorno eclettico aperto con angolo bar, pareti grigie, pavimento in gres porcellanato, camino lineare Ribbon, cornice del camino in pietra, TV a parete, pavimento beige e carta da parati

Ispirazione per un soggiorno country aperto con pareti bianche, parquet chiaro, camino classico, cornice del camino in pietra e pavimento beige

Idee per un soggiorno mediterraneo di medie dimensioni e chiuso con sala formale, pareti bianche, parquet chiaro, camino classico, cornice del camino in pietra, nessuna TV e pavimento beige
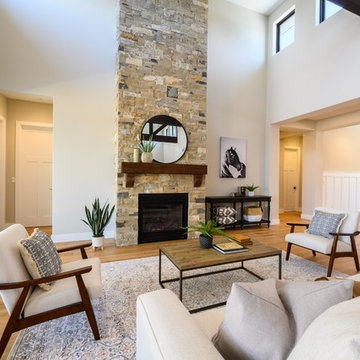
Designer: Honeycomb Home Design
Photographer: Marcel Alain
This new home features open beam ceilings and a ranch style feel with contemporary elements.
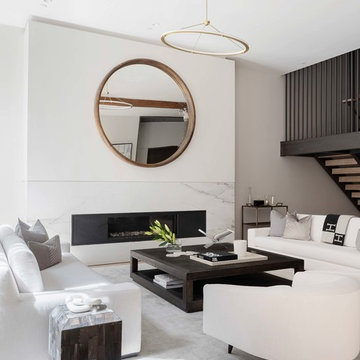
Foto di un soggiorno contemporaneo aperto con pareti grigie, parquet chiaro, camino lineare Ribbon, cornice del camino in pietra e pavimento beige
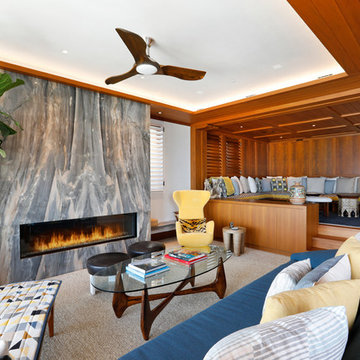
Immagine di un soggiorno stile marinaro di medie dimensioni e aperto con pareti bianche, pavimento in cemento, camino lineare Ribbon, cornice del camino in pietra, nessuna TV e pavimento beige

Located near the base of Scottsdale landmark Pinnacle Peak, the Desert Prairie is surrounded by distant peaks as well as boulder conservation easements. This 30,710 square foot site was unique in terrain and shape and was in close proximity to adjacent properties. These unique challenges initiated a truly unique piece of architecture.
Planning of this residence was very complex as it weaved among the boulders. The owners were agnostic regarding style, yet wanted a warm palate with clean lines. The arrival point of the design journey was a desert interpretation of a prairie-styled home. The materials meet the surrounding desert with great harmony. Copper, undulating limestone, and Madre Perla quartzite all blend into a low-slung and highly protected home.
Located in Estancia Golf Club, the 5,325 square foot (conditioned) residence has been featured in Luxe Interiors + Design’s September/October 2018 issue. Additionally, the home has received numerous design awards.
Desert Prairie // Project Details
Architecture: Drewett Works
Builder: Argue Custom Homes
Interior Design: Lindsey Schultz Design
Interior Furnishings: Ownby Design
Landscape Architect: Greey|Pickett
Photography: Werner Segarra

Lavish Transitional living room with soaring white geometric (octagonal) coffered ceiling and panel molding. The room is accented by black architectural glazing and door trim. The second floor landing/balcony, with glass railing, provides a great view of the two story book-matched marble ribbon fireplace.
Architect: Hierarchy Architecture + Design, PLLC
Interior Designer: JSE Interior Designs
Builder: True North
Photographer: Adam Kane Macchia
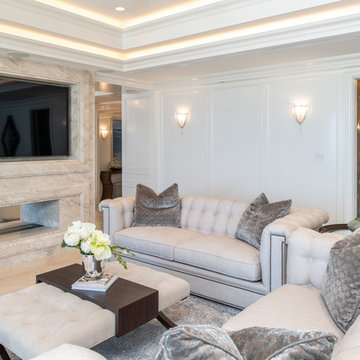
Julio Aguilar Photography
Idee per un soggiorno costiero con pareti bianche, camino bifacciale, cornice del camino in pietra, parete attrezzata e pavimento beige
Idee per un soggiorno costiero con pareti bianche, camino bifacciale, cornice del camino in pietra, parete attrezzata e pavimento beige

Idee per un grande soggiorno design aperto con pareti bianche, parquet chiaro, pavimento beige, camino classico, cornice del camino in pietra e tappeto

built in cabinets, ceiling paneling, wood ceiling, oversized couch, gray sectional sofa
Ispirazione per un grande soggiorno classico aperto con parquet chiaro, camino lineare Ribbon, cornice del camino in pietra, TV a parete, pavimento beige e tappeto
Ispirazione per un grande soggiorno classico aperto con parquet chiaro, camino lineare Ribbon, cornice del camino in pietra, TV a parete, pavimento beige e tappeto
Living con cornice del camino in pietra e pavimento beige - Foto e idee per arredare
2


