Living con cornice del camino in pietra e pavimento arancione - Foto e idee per arredare
Filtra anche per:
Budget
Ordina per:Popolari oggi
21 - 40 di 195 foto
1 di 3
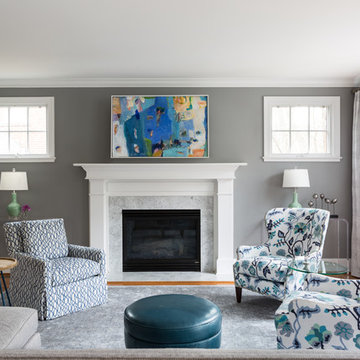
Immagine di un soggiorno tradizionale chiuso con sala formale, pareti grigie, pavimento in legno massello medio, camino classico, cornice del camino in pietra e pavimento arancione
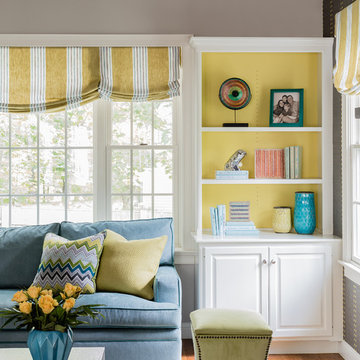
Michael J. Lee
Ispirazione per un soggiorno classico di medie dimensioni e chiuso con pareti grigie, parquet chiaro, camino classico, cornice del camino in pietra, TV a parete e pavimento arancione
Ispirazione per un soggiorno classico di medie dimensioni e chiuso con pareti grigie, parquet chiaro, camino classico, cornice del camino in pietra, TV a parete e pavimento arancione

Welcome this downtown loft with a great open floor plan. We created separate seating areas to create intimacy and comfort in this family room. The light bamboo floors have a great modern feel. The furniture also has a modern feel with a fantastic mid century undertone.
Photo by Kevin Twitty
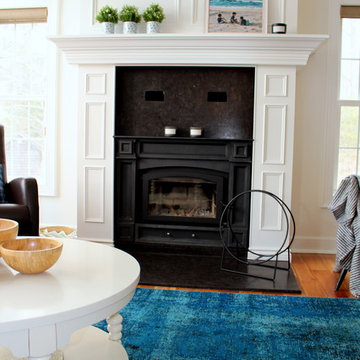
From deep mahogany wood and yellow walls, this fresh take on this cottage brought it right up to trend without major renovations.
Esempio di un ampio soggiorno country aperto con sala formale, pareti bianche, pavimento in legno massello medio, camino classico, cornice del camino in pietra, nessuna TV e pavimento arancione
Esempio di un ampio soggiorno country aperto con sala formale, pareti bianche, pavimento in legno massello medio, camino classico, cornice del camino in pietra, nessuna TV e pavimento arancione
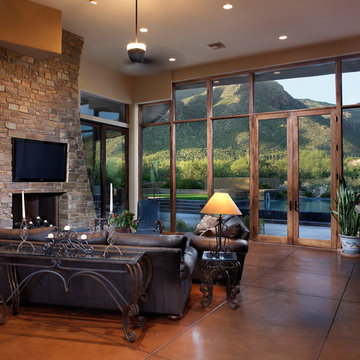
Ispirazione per un soggiorno tradizionale con pavimento in cemento, cornice del camino in pietra e pavimento arancione
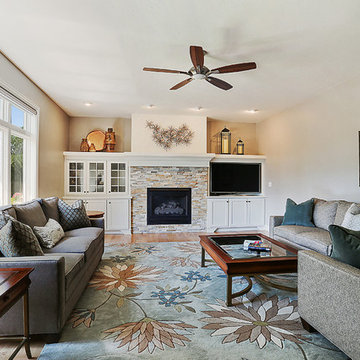
Foto di un soggiorno tradizionale chiuso con pareti beige, camino classico, cornice del camino in pietra, sala formale, pavimento in legno massello medio, TV autoportante e pavimento arancione
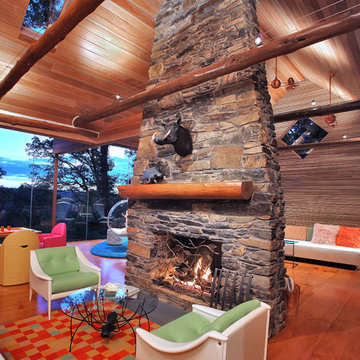
Kenneth M. Wyner
Idee per un soggiorno bohémian aperto con pavimento in legno massello medio, camino classico, cornice del camino in pietra e pavimento arancione
Idee per un soggiorno bohémian aperto con pavimento in legno massello medio, camino classico, cornice del camino in pietra e pavimento arancione

We kept the original floors and cleaned them up, replaced the built-in and exposed beams.
Ispirazione per un grande soggiorno mediterraneo aperto con angolo bar, pavimento in terracotta, camino ad angolo, cornice del camino in pietra, TV a parete, pavimento arancione e travi a vista
Ispirazione per un grande soggiorno mediterraneo aperto con angolo bar, pavimento in terracotta, camino ad angolo, cornice del camino in pietra, TV a parete, pavimento arancione e travi a vista

Foto di un soggiorno boho chic di medie dimensioni e aperto con pareti bianche, pavimento in terracotta, camino classico, cornice del camino in pietra, TV a parete, pavimento arancione e travi a vista
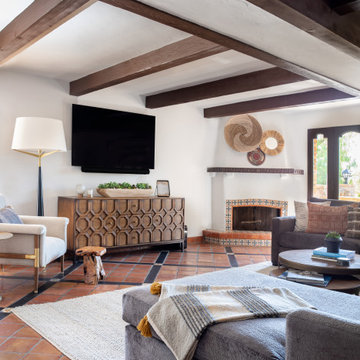
We kept the original floors and cleaned them up, replaced the built-in and exposed beams. Custom sectional for maximum seating and one of a kind pillows.
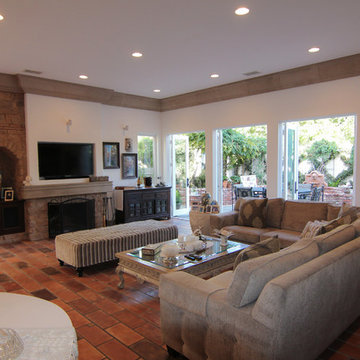
Esempio di un soggiorno mediterraneo di medie dimensioni e aperto con pareti bianche, pavimento in terracotta, camino classico, cornice del camino in pietra, parete attrezzata e pavimento arancione
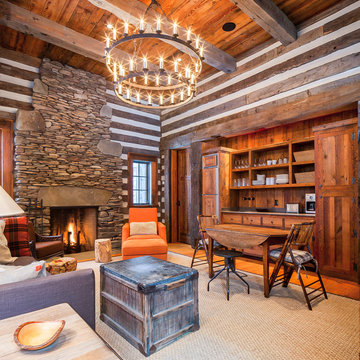
Custom wall cabinets and doors in this rustic cottage design.
Photos: Dietrich Floeter
Ispirazione per un soggiorno stile rurale chiuso con sala giochi, pareti marroni, pavimento in legno massello medio, camino classico, cornice del camino in pietra e pavimento arancione
Ispirazione per un soggiorno stile rurale chiuso con sala giochi, pareti marroni, pavimento in legno massello medio, camino classico, cornice del camino in pietra e pavimento arancione
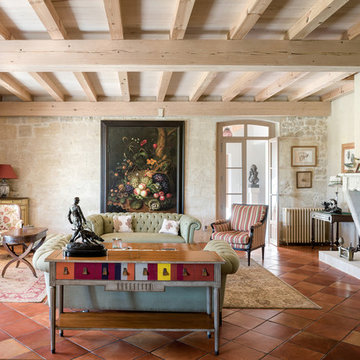
Esempio di un grande soggiorno mediterraneo chiuso con pareti beige, pavimento in terracotta, camino classico, cornice del camino in pietra, nessuna TV, sala formale e pavimento arancione
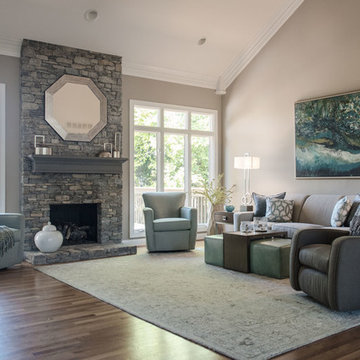
LIVING ROOM
This week’s post features our Lake Forest Freshen Up: Living Room + Dining Room for the homeowners who relocated from California. The first thing we did was remove a large built-in along the longest wall and re-orient the television to a shorter wall. This allowed us to place the sofa which is the largest piece of furniture along the long wall and made the traffic flow from the Foyer to the Kitchen much easier. Now the beautiful stone fireplace is the focal point and the seating arrangement is cozy. We painted the walls Sherwin Williams’ Tony Taupe (SW7039). The mantle was originally white so we warmed it up with Sherwin Williams’ Gauntlet Gray (SW7019). We kept the upholstery neutral with warm gray tones and added pops of turquoise and silver.
We tackled the large angled wall with an oversized print in vivid blues and greens. The extra tall contemporary lamps balance out the artwork. I love the end tables with the mixture of metal and wood, but my favorite piece is the leather ottoman with slide tray – it’s gorgeous and functional!
The homeowner’s curio cabinet was the perfect scale for this wall and her art glass collection bring more color into the space.
The large octagonal mirror was perfect for above the mantle. The homeowner wanted something unique to accessorize the mantle, and these “oil cans” fit the bill. A geometric fireplace screen completes the look.
The hand hooked rug with its subtle pattern and touches of gray and turquoise ground the seating area and brings lots of warmth to the room.
DINING ROOM
There are only 2 walls in this Dining Room so we wanted to add a strong color with Sherwin Williams’ Cadet (SW9143). Utilizing the homeowners’ existing furniture, we added artwork that pops off the wall, a modern rug which adds interest and softness, and this stunning chandelier which adds a focal point and lots of bling!
The Lake Forest Freshen Up: Living Room + Dining Room really reflects the homeowners’ transitional style, and the color palette is sophisticated and inviting. Enjoy!
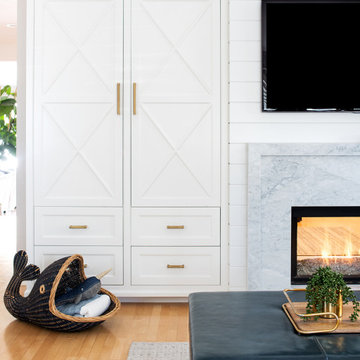
This custom cabinet piece with X-front detail and brass hardware offers a ton of storage. Shiplap paneling above the modern marble fireplace surround.
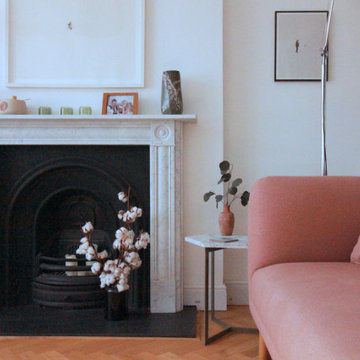
Side & rear extension, basement renovation & roof extension to the client's Victorian terraced house.
The extension was designed to transform the ground floor space, demolishing walls between spaces and extending at the side and rear to provide the clients with a new open plan kitchen, dining & living space with ample natural light, island kitchen and folding sliding doors framing views into the garden which allows for modern family living and togetherness.
As well as the transformed ground floor the house was renovated throughout and extended in the loft with a new dormer incorporating a bedroom and en suite bathroom and in the basement with a new study room/bedroom.
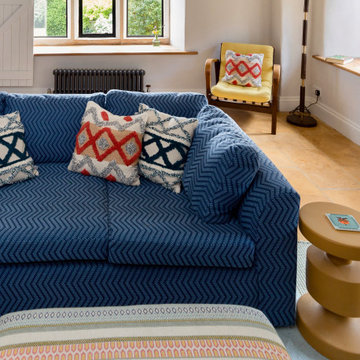
Family room blinds with wooden oak beams and L shaped sofa. Patterned ottoman
Esempio di un soggiorno country di medie dimensioni e aperto con moquette, cornice del camino in pietra e pavimento arancione
Esempio di un soggiorno country di medie dimensioni e aperto con moquette, cornice del camino in pietra e pavimento arancione
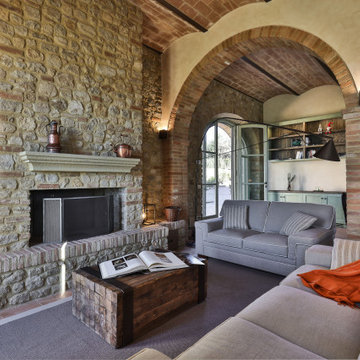
Soggiorno con camino facciavista
Idee per un ampio soggiorno country aperto con libreria, pareti beige, pavimento in terracotta, camino classico, cornice del camino in pietra, nessuna TV, pavimento arancione, soffitto a volta, pareti in mattoni e con abbinamento di divani diversi
Idee per un ampio soggiorno country aperto con libreria, pareti beige, pavimento in terracotta, camino classico, cornice del camino in pietra, nessuna TV, pavimento arancione, soffitto a volta, pareti in mattoni e con abbinamento di divani diversi
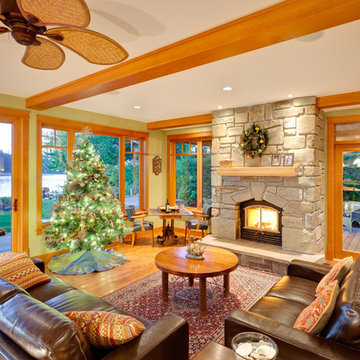
Bright Idea Photography
Ispirazione per un soggiorno tradizionale aperto con pareti verdi, parquet chiaro, cornice del camino in pietra e pavimento arancione
Ispirazione per un soggiorno tradizionale aperto con pareti verdi, parquet chiaro, cornice del camino in pietra e pavimento arancione
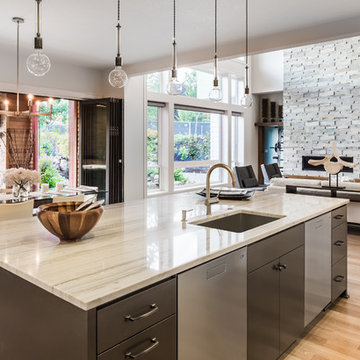
Kitchen with Island, Sink, Cabinets, and Hardwood Floors in New Luxury Home, with View of Living Room, Dining Room, and Outdoor Patio
Immagine di un soggiorno design di medie dimensioni e stile loft con sala formale, pareti beige, pavimento in legno massello medio, camino classico, cornice del camino in pietra e pavimento arancione
Immagine di un soggiorno design di medie dimensioni e stile loft con sala formale, pareti beige, pavimento in legno massello medio, camino classico, cornice del camino in pietra e pavimento arancione
Living con cornice del camino in pietra e pavimento arancione - Foto e idee per arredare
2


