Living con cornice del camino in pietra e nessuna TV - Foto e idee per arredare
Filtra anche per:
Budget
Ordina per:Popolari oggi
61 - 80 di 27.389 foto
1 di 3
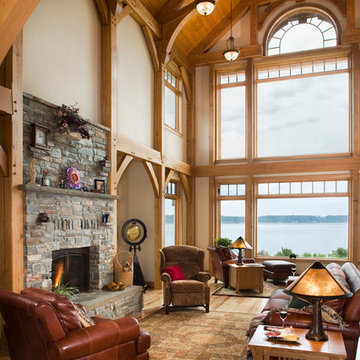
Foto di un grande soggiorno stile rurale aperto con pareti beige, pavimento in legno massello medio, camino classico, cornice del camino in pietra e nessuna TV

Benjamin Hill Photography
Immagine di un ampio soggiorno tradizionale chiuso con pavimento in legno massello medio, camino classico, cornice del camino in pietra, sala formale, pareti grigie, nessuna TV e pavimento marrone
Immagine di un ampio soggiorno tradizionale chiuso con pavimento in legno massello medio, camino classico, cornice del camino in pietra, sala formale, pareti grigie, nessuna TV e pavimento marrone
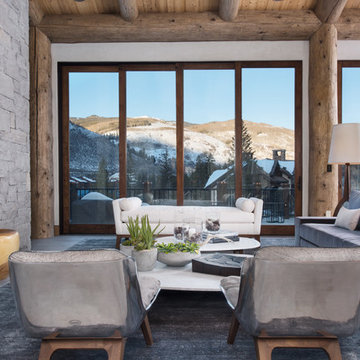
Esempio di un grande soggiorno stile rurale aperto con sala formale, camino classico, pareti grigie, cornice del camino in pietra, nessuna TV e pavimento grigio

The 7,600 square-foot residence was designed for large, memorable gatherings of family and friends at the lake, as well as creating private spaces for smaller family gatherings. Keeping in dialogue with the surrounding site, a palette of natural materials and finishes was selected to provide a classic backdrop for all activities, bringing importance to the adjoining environment.
In optimizing the views of the lake and developing a strategy to maximize natural ventilation, an ideal, open-concept living scheme was implemented. The kitchen, dining room, living room and screened porch are connected, allowing for the large family gatherings to take place inside, should the weather not cooperate. Two main level master suites remain private from the rest of the program; yet provide a complete sense of incorporation. Bringing the natural finishes to the interior of the residence, provided the opportunity for unique focal points that complement the stunning stone fireplace and timber trusses.
Photographer: John Hession
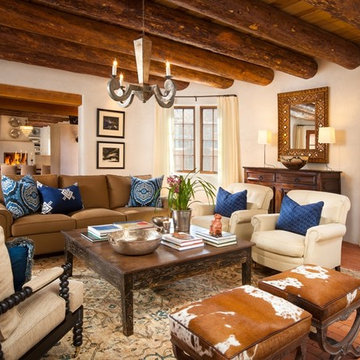
It has all the features of an award-winning home—a grand estate exquisitely restored to its historic New Mexico Territorial-style beauty, yet with 21st-century amenities and energy efficiency. And, for a Washington, D.C.-based couple who vacationed with their children in Santa Fe for decades, the 6,000-square-foot hilltop home has the added benefit of being the perfect gathering spot for family and friends from both coasts.
Wendy McEahern photography LLC
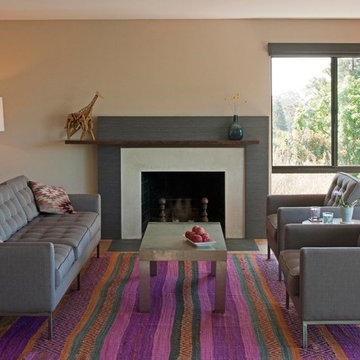
Photo by Langdon Clay
Esempio di un soggiorno minimal di medie dimensioni e chiuso con sala formale, pareti beige, pavimento in legno massello medio, camino classico, cornice del camino in pietra e nessuna TV
Esempio di un soggiorno minimal di medie dimensioni e chiuso con sala formale, pareti beige, pavimento in legno massello medio, camino classico, cornice del camino in pietra e nessuna TV

Boston Blend Round Thin Stone Fireplace
Esempio di un soggiorno tradizionale di medie dimensioni e aperto con pareti marroni, camino classico, cornice del camino in pietra, nessuna TV, sala formale, moquette e pavimento marrone
Esempio di un soggiorno tradizionale di medie dimensioni e aperto con pareti marroni, camino classico, cornice del camino in pietra, nessuna TV, sala formale, moquette e pavimento marrone

The ground floor of the property has been opened-up as far as possible so as to maximise the illusion of space and daylight. The two original reception rooms have been combined to form a single, grand living room with a central large opening leading to the entrance hall.
Victorian-style plaster cornices and ceiling roses, painted timber sash windows with folding shutters, painted timber architraves and moulded skirtings, and a new limestone fire surround have been installed in keeping with the period of the house. The Dinesen douglas fir floorboards have been laid on piped underfloor heating.
Photographer: Nick Smith
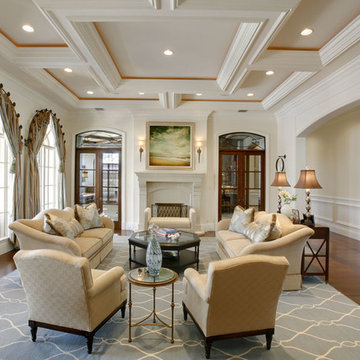
The AMHURST fireplace mantel may be adapted to fit varying firebox heights. Optional overmantels are available. SRD Building Corp - Boca Raton, FL
www.srdbuildingcorp.com
Old World Stoneworks supplied the beautiful Amhurst fireplace surround in this elegant living area.
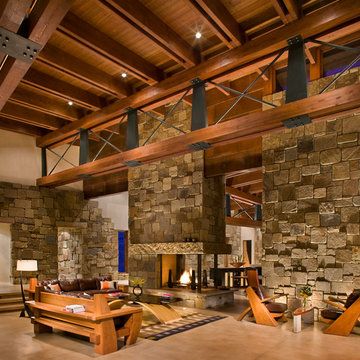
The grand living room displays all of the natural materials. Photo: Gibeon Photography
Foto di un grande soggiorno contemporaneo aperto con pavimento in cemento, sala formale, pareti beige, camino bifacciale, cornice del camino in pietra, nessuna TV e tappeto
Foto di un grande soggiorno contemporaneo aperto con pavimento in cemento, sala formale, pareti beige, camino bifacciale, cornice del camino in pietra, nessuna TV e tappeto
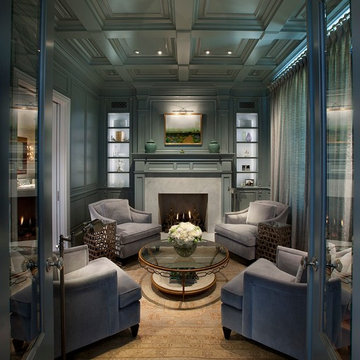
Dino Tonn
Foto di un soggiorno tradizionale di medie dimensioni e chiuso con sala formale, pareti blu, parquet scuro, camino classico, cornice del camino in pietra e nessuna TV
Foto di un soggiorno tradizionale di medie dimensioni e chiuso con sala formale, pareti blu, parquet scuro, camino classico, cornice del camino in pietra e nessuna TV
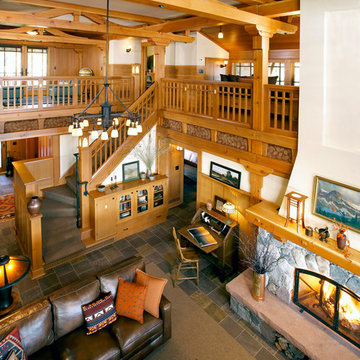
Architecture & Interior Design: David Heide Design Studio
Idee per un soggiorno american style stile loft con sala formale, camino classico, cornice del camino in pietra, pareti bianche, pavimento in ardesia e nessuna TV
Idee per un soggiorno american style stile loft con sala formale, camino classico, cornice del camino in pietra, pareti bianche, pavimento in ardesia e nessuna TV
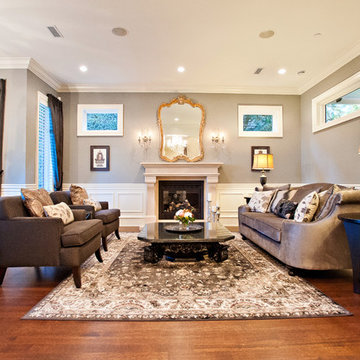
Designed by Beyond Beige
www.beyondbeige.com
Ph: 604-876-.3800
Randal Kurt Photography
The Living Lab Furniture
Esempio di un grande soggiorno tradizionale chiuso con sala della musica, parquet scuro, camino classico, pareti grigie, cornice del camino in pietra, nessuna TV e pavimento marrone
Esempio di un grande soggiorno tradizionale chiuso con sala della musica, parquet scuro, camino classico, pareti grigie, cornice del camino in pietra, nessuna TV e pavimento marrone
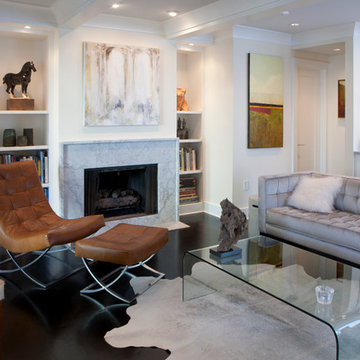
This is the main living area. New custom marble fireplace flanked by custom built ins. The lounge is Lee industries, the sofa is American Leather, the french chairs are vintage reupholstered in cowhide. All art by the homeowner, Daniel E Smith
Bailey Davidson Photography
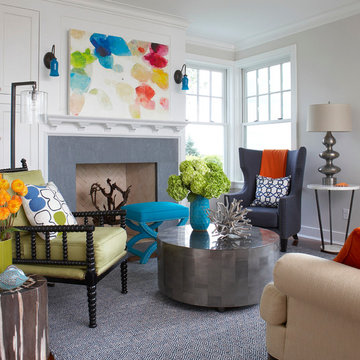
Michael Partenio
Ispirazione per un soggiorno costiero con pareti beige, camino classico, cornice del camino in pietra, nessuna TV, parquet scuro e tappeto
Ispirazione per un soggiorno costiero con pareti beige, camino classico, cornice del camino in pietra, nessuna TV, parquet scuro e tappeto

Hillsborough Living Room. Piano. Stone Fireplace. Wool Drapes. Curved Sofa. Mirror and Iron Table. Oushak Rug. Woven Shades. Designer: RKI Interior Design. Photography: Cherie Cordellos.
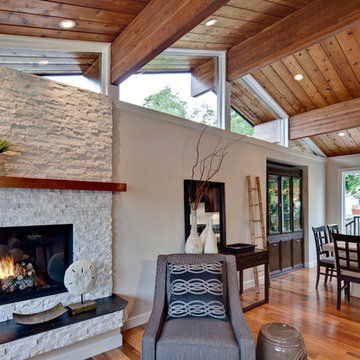
This 40 year old original Lindal Cedar Home has been completely renovated and transformed, well maintaining the flavour of the original design. A wide cedar staircase with landing and custom wrought iron railings, welcome you to the front door. Engineered hardwood flooring, tiles and carpet compliment every room in home. New roof, gutters, vinyl deck and stonework on front of home, front landscaping includes retaining walls & pavers on driveway and concrete exterior siding. New plumbing & electrical throughout, as well as energy efficient casement windows, skylights & insulated steel doors. Two new energy efficient direct vent gas fireplaces, with new facade & hearth. High efficient furnace, Heat pump & on demand hot water heating; Energy efficient appliances complement the beautiful kitchen, which includes custom cabinetry & granite counter tops.
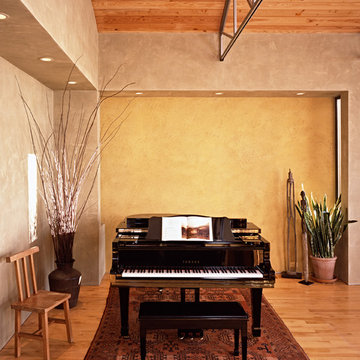
Copyrights: WA design
Esempio di un grande soggiorno minimalista aperto con sala della musica, pareti grigie, parquet chiaro, camino classico, cornice del camino in pietra, nessuna TV e pavimento beige
Esempio di un grande soggiorno minimalista aperto con sala della musica, pareti grigie, parquet chiaro, camino classico, cornice del camino in pietra, nessuna TV e pavimento beige
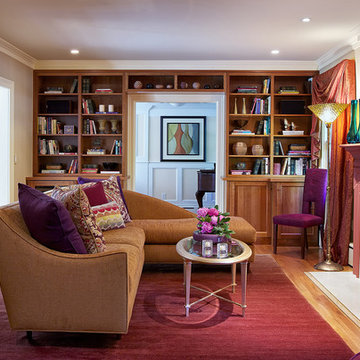
Stunning vibrant living room. Interior decoration by Barbara Feinstein, B Fein Interior Design. Cocktail table from Hickory Chair Furniture Company and Tibetano Tibetan rug. Pillow fabric Osborne & Little ("To The Trade" only.)
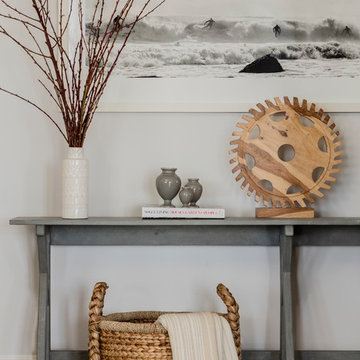
Photography by Michael J. Lee
Esempio di un grande soggiorno stile marino aperto con pareti bianche, pavimento in legno massello medio, camino classico, cornice del camino in pietra, nessuna TV e pavimento blu
Esempio di un grande soggiorno stile marino aperto con pareti bianche, pavimento in legno massello medio, camino classico, cornice del camino in pietra, nessuna TV e pavimento blu
Living con cornice del camino in pietra e nessuna TV - Foto e idee per arredare
4


