Living con cornice del camino in pietra e cornice del camino in metallo - Foto e idee per arredare
Filtra anche per:
Budget
Ordina per:Popolari oggi
101 - 120 di 152.476 foto
1 di 3
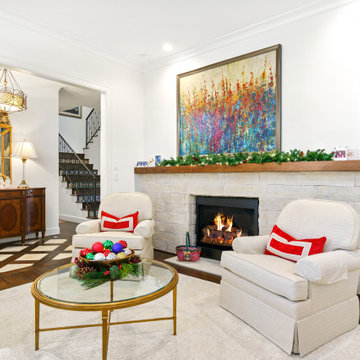
2019 Remodel/Addition Featuring Designer Appliances, Blue Bahia Countertops, Quartz, Custom Raised Panel Cabinets, Wrought Iron Stairs Railing & Much More.

A comfortable living room with large furniture-style built-ins around the stone fireplace
Photo by Ashley Avila Photography
Esempio di un soggiorno classico di medie dimensioni e aperto con pareti beige, parquet scuro, camino classico, cornice del camino in pietra, nessuna TV, pavimento marrone e soffitto a cassettoni
Esempio di un soggiorno classico di medie dimensioni e aperto con pareti beige, parquet scuro, camino classico, cornice del camino in pietra, nessuna TV, pavimento marrone e soffitto a cassettoni

Traditional Formal living room with all of the old world charm
Foto di un grande soggiorno chiuso con sala formale, pareti marroni, parquet chiaro, camino classico, cornice del camino in pietra, TV nascosta, pavimento marrone, soffitto a cassettoni e carta da parati
Foto di un grande soggiorno chiuso con sala formale, pareti marroni, parquet chiaro, camino classico, cornice del camino in pietra, TV nascosta, pavimento marrone, soffitto a cassettoni e carta da parati

Farmhouse furnished, styled, & staged around this stunner stone fireplace and exposed wood beam ceiling.
Ispirazione per un grande soggiorno country aperto con pareti bianche, parquet chiaro, cornice del camino in pietra, TV a parete, pavimento marrone, soffitto in legno e camino classico
Ispirazione per un grande soggiorno country aperto con pareti bianche, parquet chiaro, cornice del camino in pietra, TV a parete, pavimento marrone, soffitto in legno e camino classico
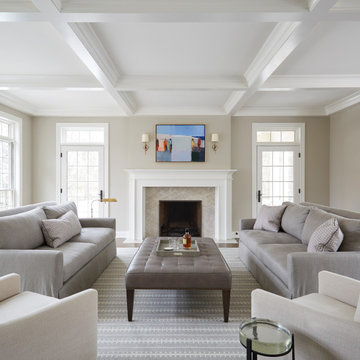
Idee per un grande soggiorno classico aperto con pareti beige, pavimento in legno massello medio, camino classico, cornice del camino in pietra, nessuna TV, pavimento marrone e soffitto a cassettoni
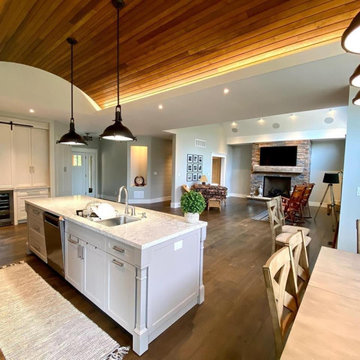
Esempio di un soggiorno stile americano con pareti grigie, parquet scuro, camino classico, cornice del camino in pietra, TV a parete, pavimento marrone, soffitto in legno e pareti in perlinato
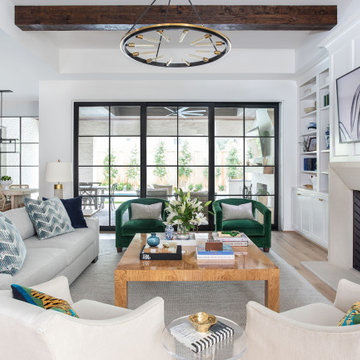
Ispirazione per un ampio soggiorno design aperto con pareti bianche, parquet chiaro, camino classico, cornice del camino in pietra, TV a parete, travi a vista e pannellatura

Esempio di un grande soggiorno country aperto con pareti bianche, pavimento in legno massello medio, camino bifacciale, cornice del camino in pietra, nessuna TV, pavimento marrone e soffitto in perlinato
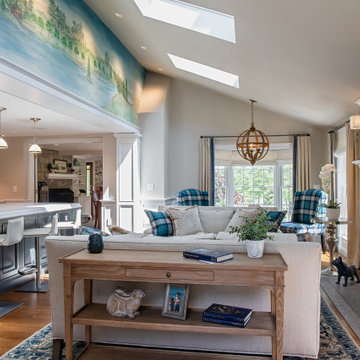
As in most homes, the family room and kitchen is the hub of the home. Walls and ceiling are papered with a look like grass cloth vinyl, offering just a bit of texture and interest. Flanking custom Kravet sofas provide a comfortable place to talk to the cook! The game table expands for additional players or a large puzzle. The mural depicts the over 50 acres of ponds, rolling hills and two covered bridges built by the home owner.

Harbor View is a modern-day interpretation of the shingled vacation houses of its seaside community. The gambrel roof, horizontal, ground-hugging emphasis, and feeling of simplicity, are all part of the character of the place.
While fitting in with local traditions, Harbor View is meant for modern living. The kitchen is a central gathering spot, open to the main combined living/dining room and to the waterside porch. One easily moves between indoors and outdoors.
The house is designed for an active family, a couple with three grown children and a growing number of grandchildren. It is zoned so that the whole family can be there together but retain privacy. Living, dining, kitchen, library, and porch occupy the center of the main floor. One-story wings on each side house two bedrooms and bathrooms apiece, and two more bedrooms and bathrooms and a study occupy the second floor of the central block. The house is mostly one room deep, allowing cross breezes and light from both sides.
The porch, a third of which is screened, is a main dining and living space, with a stone fireplace offering a cozy place to gather on summer evenings.
A barn with a loft provides storage for a car or boat off-season and serves as a big space for projects or parties in summer.
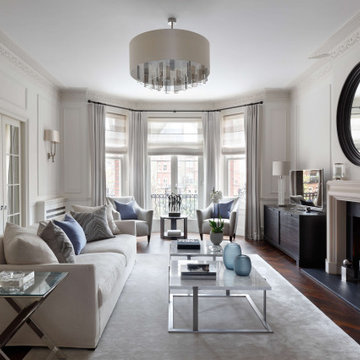
The flat was stripped back to the bare bones; we removed the old flooring and installed full soundproofing throughout the apartment. I then laid a dark Wenge parquet flooring and kept the walls in a light off-white paint to keep the apartment light and airy.⠀⠀⠀⠀⠀⠀⠀⠀⠀⠀⠀
I decided to retain the original mouldings on the walls and paint the areas (walls, moulding and covings) in the same off-white colour.⠀⠀⠀⠀⠀⠀⠀⠀⠀⠀
This apartment has a timeless elegance and remains one of my favourite projects to date.
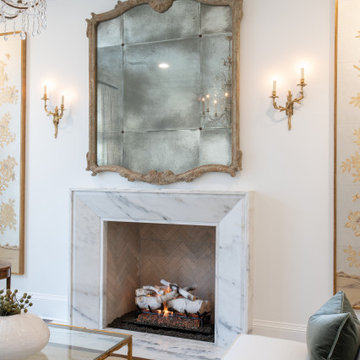
A custom marble fireplace surround stands out in this formal living.
Idee per un grande soggiorno chic chiuso con sala formale, pareti bianche, pavimento in legno massello medio, camino classico, cornice del camino in pietra e nessuna TV
Idee per un grande soggiorno chic chiuso con sala formale, pareti bianche, pavimento in legno massello medio, camino classico, cornice del camino in pietra e nessuna TV
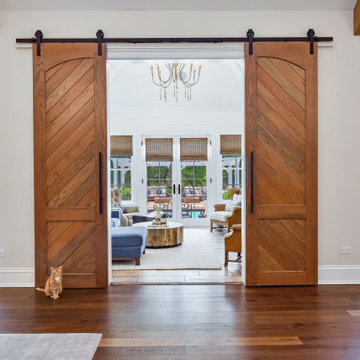
Idee per una veranda classica di medie dimensioni con pavimento in terracotta, camino classico, cornice del camino in pietra, soffitto classico e pavimento arancione

Ispirazione per un grande soggiorno contemporaneo aperto con parquet chiaro, cornice del camino in pietra, pareti beige, camino lineare Ribbon, TV a parete e pavimento beige
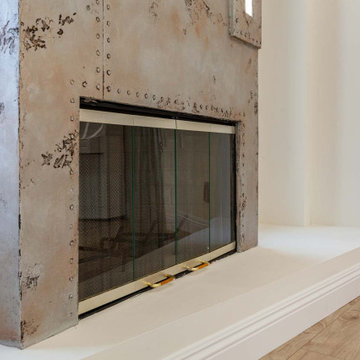
Foto di un grande soggiorno minimalista aperto con sala della musica, pareti bianche, pavimento in vinile, camino classico, cornice del camino in pietra, nessuna TV, pavimento marrone e soffitto a volta

Atelier 211 is an ocean view, modern A-Frame beach residence nestled within Atlantic Beach and Amagansett Lanes. Custom-fit, 4,150 square foot, six bedroom, and six and a half bath residence in Amagansett; Atelier 211 is carefully considered with a fully furnished elective. The residence features a custom designed chef’s kitchen, serene wellness spa featuring a separate sauna and steam room. The lounge and deck overlook a heated saline pool surrounded by tiered grass patios and ocean views.
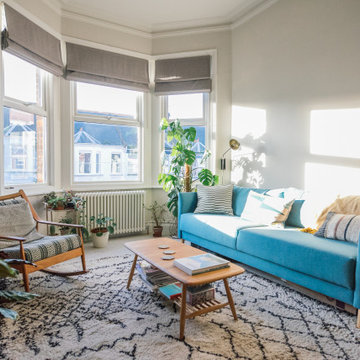
A laid back and relaxed living room for this sea-side Victorian converted flat.
Immagine di un soggiorno scandinavo di medie dimensioni e chiuso con sala formale, pareti bianche, moquette, camino classico, cornice del camino in metallo, nessuna TV e pavimento beige
Immagine di un soggiorno scandinavo di medie dimensioni e chiuso con sala formale, pareti bianche, moquette, camino classico, cornice del camino in metallo, nessuna TV e pavimento beige

Complete remodel of an existing den adding shiplap, built-ins, stone fireplace, cedar beams, and new tile flooring.
Foto di una veranda classica di medie dimensioni con pavimento in gres porcellanato, camino classico, cornice del camino in pietra e pavimento beige
Foto di una veranda classica di medie dimensioni con pavimento in gres porcellanato, camino classico, cornice del camino in pietra e pavimento beige
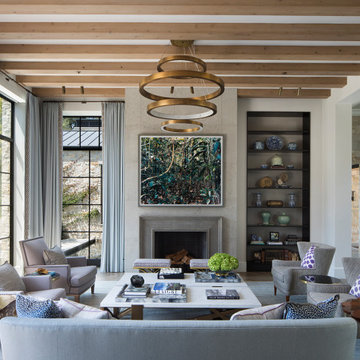
Paul Dyer Photography
Idee per un soggiorno chic chiuso con pareti beige, camino classico, libreria, pavimento in legno massello medio, cornice del camino in pietra e pavimento marrone
Idee per un soggiorno chic chiuso con pareti beige, camino classico, libreria, pavimento in legno massello medio, cornice del camino in pietra e pavimento marrone

Foto di un grande soggiorno rustico aperto con pareti bianche, parquet chiaro, camino bifacciale, cornice del camino in metallo, pavimento marrone, sala formale, nessuna TV e soffitto in legno
Living con cornice del camino in pietra e cornice del camino in metallo - Foto e idee per arredare
6


