Living con cornice del camino in metallo e pavimento grigio - Foto e idee per arredare
Filtra anche per:
Budget
Ordina per:Popolari oggi
1 - 20 di 1.553 foto
1 di 3

This is the model unit for modern live-work lofts. The loft features 23 foot high ceilings, a spiral staircase, and an open bedroom mezzanine.
Esempio di un soggiorno industriale di medie dimensioni e chiuso con pareti grigie, pavimento in cemento, camino classico, pavimento grigio, sala formale, nessuna TV, cornice del camino in metallo e tappeto
Esempio di un soggiorno industriale di medie dimensioni e chiuso con pareti grigie, pavimento in cemento, camino classico, pavimento grigio, sala formale, nessuna TV, cornice del camino in metallo e tappeto

Ispirazione per un ampio soggiorno moderno aperto con sala formale, pareti blu, pavimento in cemento, camino ad angolo, cornice del camino in metallo, pavimento grigio e soffitto in legno

contemporary home design for a modern family with young children offering a chic but laid back, warm atmosphere.
Ispirazione per un grande soggiorno minimalista aperto con pareti bianche, pavimento in cemento, camino classico, cornice del camino in metallo, nessuna TV, pavimento grigio e soffitto a volta
Ispirazione per un grande soggiorno minimalista aperto con pareti bianche, pavimento in cemento, camino classico, cornice del camino in metallo, nessuna TV, pavimento grigio e soffitto a volta
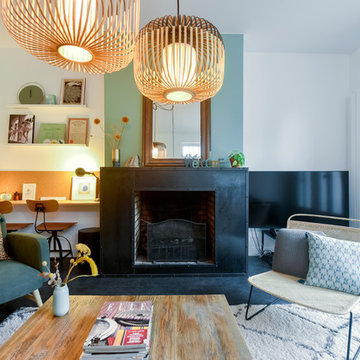
Ispirazione per un grande soggiorno scandinavo aperto con libreria, camino classico, cornice del camino in metallo e pavimento grigio

Photo: Lisa Petrole
Esempio di un ampio soggiorno design con pareti bianche, pavimento in gres porcellanato, camino lineare Ribbon, nessuna TV, pavimento grigio, sala formale e cornice del camino in metallo
Esempio di un ampio soggiorno design con pareti bianche, pavimento in gres porcellanato, camino lineare Ribbon, nessuna TV, pavimento grigio, sala formale e cornice del camino in metallo

Idee per un grande soggiorno design aperto con sala formale, pareti grigie, pavimento in legno massello medio, camino classico, cornice del camino in metallo, nessuna TV e pavimento grigio

Esempio di una grande veranda minimalista con pavimento in cemento, camino sospeso, cornice del camino in metallo, soffitto classico e pavimento grigio

Furnishing of this particular top floor loft, the owner wanted to have modern rustic style.
Idee per un grande soggiorno minimal stile loft con pareti gialle, pavimento in cemento, camino sospeso, cornice del camino in metallo e pavimento grigio
Idee per un grande soggiorno minimal stile loft con pareti gialle, pavimento in cemento, camino sospeso, cornice del camino in metallo e pavimento grigio

Everywhere you look in this home, there is a surprise to be had and a detail worth preserving. One of the more iconic interior features was this original copper fireplace shroud that was beautifully restored back to it's shiny glory. The sofa was custom made to fit "just so" into the drop down space/ bench wall separating the family room from the dining space. Not wanting to distract from the design of the space by hanging a TV on the wall - there is a concealed projector and screen that drop down from the ceiling when desired. Flooded with natural light from both directions from the original sliding glass doors - this home glows day and night - by sun or by fire. From this view you can see the relationship of the kitchen which was originally in this location, but previously closed off with walls. It's compact and efficient, and allows seamless interaction between hosts and guests.
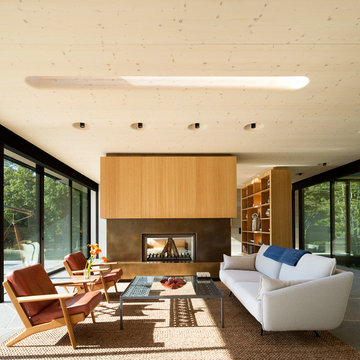
© Bates Masi + Architects
Esempio di un soggiorno minimalista di medie dimensioni e aperto con camino bifacciale, cornice del camino in metallo, nessuna TV e pavimento grigio
Esempio di un soggiorno minimalista di medie dimensioni e aperto con camino bifacciale, cornice del camino in metallo, nessuna TV e pavimento grigio
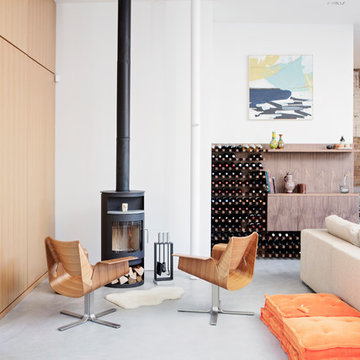
Open living space with exposed brick, poured concrete floors with radiant heat, courtyard, and wood burning stove by Rais.
Esempio di un soggiorno minimal di medie dimensioni e aperto con pareti bianche, stufa a legna, cornice del camino in metallo, pavimento in cemento e pavimento grigio
Esempio di un soggiorno minimal di medie dimensioni e aperto con pareti bianche, stufa a legna, cornice del camino in metallo, pavimento in cemento e pavimento grigio
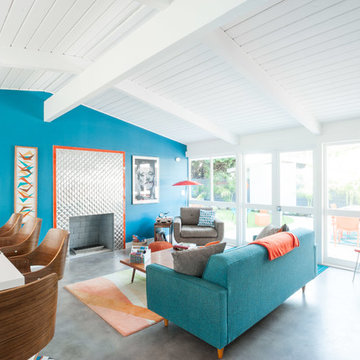
Gervin Chair - https://joybird.com/chairs/gervin-chair/
Bales Wall Art - https://joybird.com/wall-art/bales-wall-art/
Korver Sleeper Sofa - https://joybird.com/sleeper-sofas/korver-sleeper-sofa/
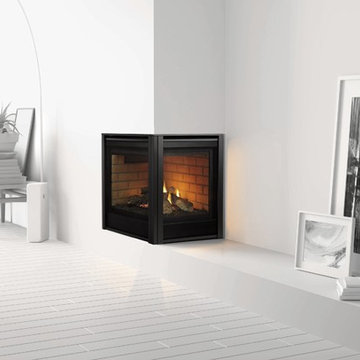
Esempio di un soggiorno minimalista di medie dimensioni e aperto con sala formale, pareti bianche, parquet chiaro, cornice del camino in metallo, pavimento grigio e camino ad angolo
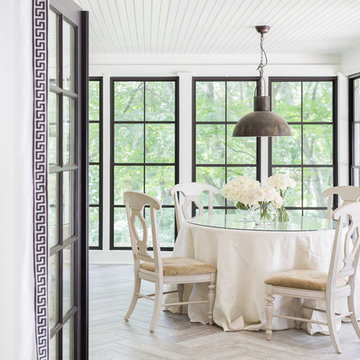
Photo Credit: ©Alyssa Rosenheck
Idee per una veranda tradizionale di medie dimensioni con pavimento in gres porcellanato, soffitto classico, pavimento grigio, camino classico e cornice del camino in metallo
Idee per una veranda tradizionale di medie dimensioni con pavimento in gres porcellanato, soffitto classico, pavimento grigio, camino classico e cornice del camino in metallo
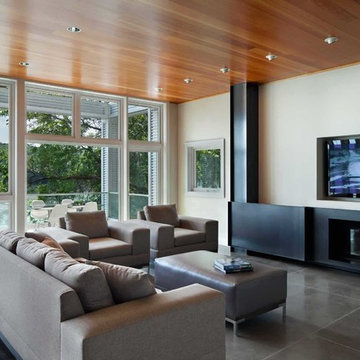
Farshid Assassi
Idee per un soggiorno moderno di medie dimensioni e aperto con pareti bianche, pavimento in cemento, camino classico, cornice del camino in metallo, TV a parete, sala formale e pavimento grigio
Idee per un soggiorno moderno di medie dimensioni e aperto con pareti bianche, pavimento in cemento, camino classico, cornice del camino in metallo, TV a parete, sala formale e pavimento grigio

Immagine di un grande soggiorno design aperto con pavimento in cemento, pareti bianche, camino classico, sala della musica, cornice del camino in metallo, nessuna TV e pavimento grigio

Reclaimed beams and worn-in leather mixed with crisp linens and vintage rugs set the tone for this new interpretation of a modern farmhouse. The incorporation of eclectic pieces is offset by soft whites and European hardwood floors. When an old tree had to be removed, it was repurposed as a hand hewn vanity in the powder bath.

The focal point of this bright and welcoming living room is the stunning reclaimed fireplace with working open fire. The convex mirror above serves to accentuate the focus on the chimney and fireplace when there is no fire lit.

On a bare dirt lot held for many years, the design conscious client was now given the ultimate palette to bring their dream home to life. This brand new single family residence includes 3 bedrooms, 3 1/2 Baths, kitchen, dining, living, laundry, one car garage, and second floor deck of 352 sq. ft.
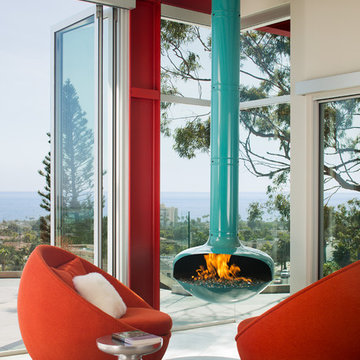
Foto di un soggiorno design aperto con pareti rosse, camino sospeso, cornice del camino in metallo e pavimento grigio
Living con cornice del camino in metallo e pavimento grigio - Foto e idee per arredare
1


