Living con cornice del camino in metallo e nessuna TV - Foto e idee per arredare
Filtra anche per:
Budget
Ordina per:Popolari oggi
121 - 140 di 3.684 foto
1 di 3

This is the model unit for modern live-work lofts. The loft features 23 foot high ceilings, a spiral staircase, and an open bedroom mezzanine.
Ispirazione per un soggiorno industriale di medie dimensioni e chiuso con pavimento in cemento, sala formale, pareti grigie, camino classico, cornice del camino in metallo, nessuna TV, pavimento grigio e tappeto
Ispirazione per un soggiorno industriale di medie dimensioni e chiuso con pavimento in cemento, sala formale, pareti grigie, camino classico, cornice del camino in metallo, nessuna TV, pavimento grigio e tappeto
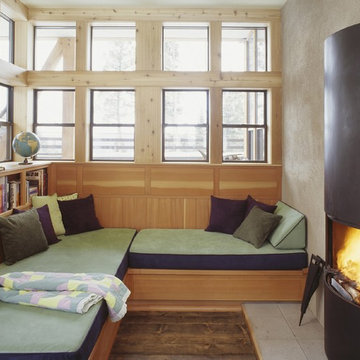
Foto di un piccolo soggiorno rustico chiuso con pareti beige, libreria, camino classico, cornice del camino in metallo, nessuna TV e pavimento beige
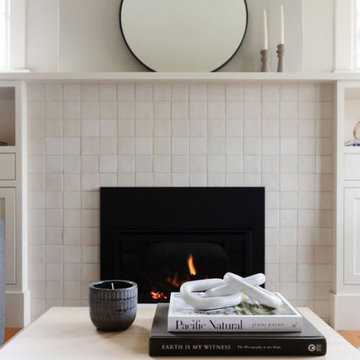
When our client came to us, she was stumped with how to turn her small living room into a cozy, useable family room. The living room and dining room blended together in a long and skinny open concept floor plan. It was difficult for our client to find furniture that fit the space well. It also left an awkward space between the living and dining areas that she didn’t know what to do with. She also needed help reimagining her office, which is situated right off the entry. She needed an eye-catching yet functional space to work from home.
In the living room, we reimagined the fireplace surround and added built-ins so she and her family could store their large record collection, games, and books. We did a custom sofa to ensure it fits the space and maximized the seating. We added texture and pattern through accessories and balanced the sofa with two warm leather chairs. We updated the dining room furniture and added a little seating area to help connect the spaces. Now there is a permanent home for their record player and a cozy spot to curl up in when listening to music.
For the office, we decided to add a pop of color, so it contrasted well with the neutral living space. The office also needed built-ins for our client’s large cookbook collection and a desk where she and her sons could rotate between work, homework, and computer games. We decided to add a bench seat to maximize space below the window and a lounge chair for additional seating.
---
Project designed by interior design studio Kimberlee Marie Interiors. They serve the Seattle metro area including Seattle, Bellevue, Kirkland, Medina, Clyde Hill, and Hunts Point.
For more about Kimberlee Marie Interiors, see here: https://www.kimberleemarie.com/
To learn more about this project, see here
https://www.kimberleemarie.com/greenlake-remodel

Idee per un grande soggiorno stile rurale aperto con sala formale, pareti bianche, parquet chiaro, camino lineare Ribbon, cornice del camino in metallo e nessuna TV
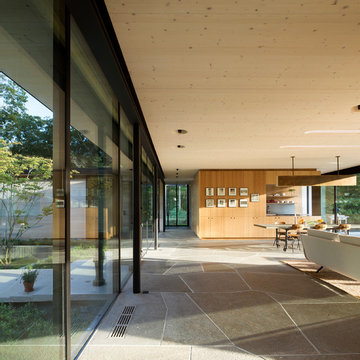
© Bates Masi + Architects
Idee per un soggiorno di medie dimensioni e aperto con camino bifacciale, cornice del camino in metallo e nessuna TV
Idee per un soggiorno di medie dimensioni e aperto con camino bifacciale, cornice del camino in metallo e nessuna TV
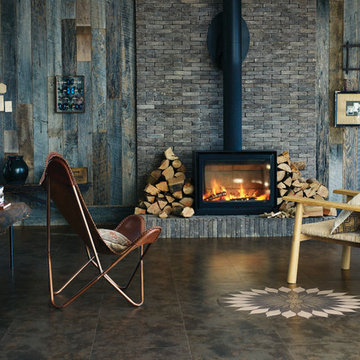
Immagine di un soggiorno stile rurale di medie dimensioni e aperto con sala formale, pareti grigie, pavimento in vinile, stufa a legna, cornice del camino in metallo, nessuna TV e pavimento marrone
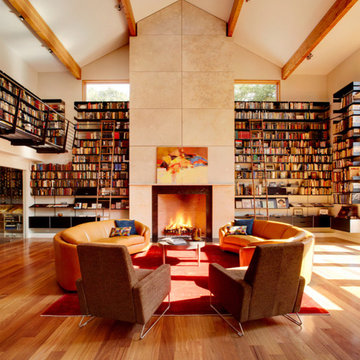
Michael Biondo
Foto di un ampio soggiorno minimal aperto con sala formale, pareti beige, camino classico, cornice del camino in metallo, nessuna TV e pavimento in legno massello medio
Foto di un ampio soggiorno minimal aperto con sala formale, pareti beige, camino classico, cornice del camino in metallo, nessuna TV e pavimento in legno massello medio
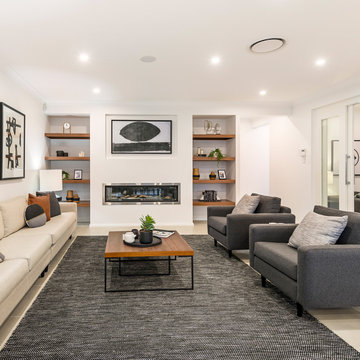
Elegant and Everlasting - The classic design of the Aristocrat stands the test of time and endures as the perfect backdrop to your family life for as long as you live there. Full of energy and vibrancy, the Aristocrat will inspire you every day with its effortless flow between the social areas of the home.

David Burroughs
Esempio di un soggiorno tradizionale di medie dimensioni e chiuso con libreria, pareti beige, parquet scuro, camino classico, cornice del camino in metallo, nessuna TV e pavimento marrone
Esempio di un soggiorno tradizionale di medie dimensioni e chiuso con libreria, pareti beige, parquet scuro, camino classico, cornice del camino in metallo, nessuna TV e pavimento marrone
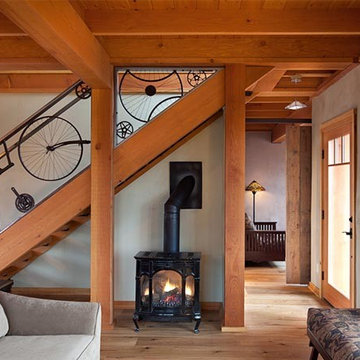
Foto di un grande soggiorno american style stile loft con sala formale, pareti grigie, pavimento in legno massello medio, stufa a legna, cornice del camino in metallo, nessuna TV e pavimento beige
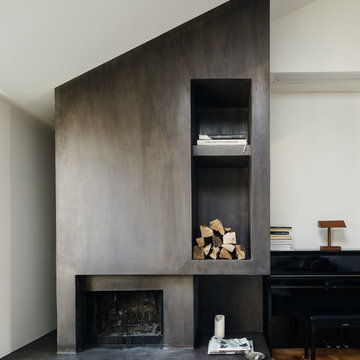
Foto di un soggiorno scandinavo di medie dimensioni e aperto con pareti bianche, parquet chiaro, camino classico, cornice del camino in metallo e nessuna TV
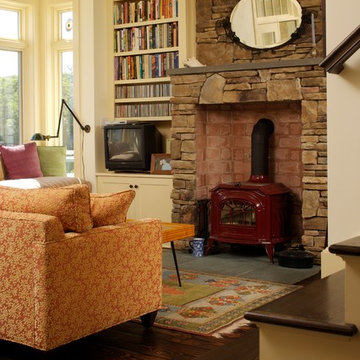
Designed to maximize the views of Stockbridge Bowl, there are views from every room. Creative space planning provides for a kitchen/dining area, living room, home office, two fireplaces, three bedrooms and three full bathrooms. Built-ins for work spaces, storage, display and niches for sitting optimize all available space.
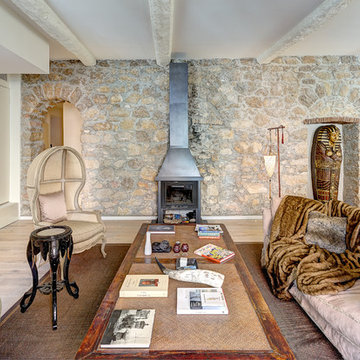
Ispirazione per un grande soggiorno eclettico aperto con libreria, pareti beige, parquet chiaro, camino classico, cornice del camino in metallo e nessuna TV

Our Seattle studio designed this stunning 5,000+ square foot Snohomish home to make it comfortable and fun for a wonderful family of six.
On the main level, our clients wanted a mudroom. So we removed an unused hall closet and converted the large full bathroom into a powder room. This allowed for a nice landing space off the garage entrance. We also decided to close off the formal dining room and convert it into a hidden butler's pantry. In the beautiful kitchen, we created a bright, airy, lively vibe with beautiful tones of blue, white, and wood. Elegant backsplash tiles, stunning lighting, and sleek countertops complete the lively atmosphere in this kitchen.
On the second level, we created stunning bedrooms for each member of the family. In the primary bedroom, we used neutral grasscloth wallpaper that adds texture, warmth, and a bit of sophistication to the space creating a relaxing retreat for the couple. We used rustic wood shiplap and deep navy tones to define the boys' rooms, while soft pinks, peaches, and purples were used to make a pretty, idyllic little girls' room.
In the basement, we added a large entertainment area with a show-stopping wet bar, a large plush sectional, and beautifully painted built-ins. We also managed to squeeze in an additional bedroom and a full bathroom to create the perfect retreat for overnight guests.
For the decor, we blended in some farmhouse elements to feel connected to the beautiful Snohomish landscape. We achieved this by using a muted earth-tone color palette, warm wood tones, and modern elements. The home is reminiscent of its spectacular views – tones of blue in the kitchen, primary bathroom, boys' rooms, and basement; eucalyptus green in the kids' flex space; and accents of browns and rust throughout.
---Project designed by interior design studio Kimberlee Marie Interiors. They serve the Seattle metro area including Seattle, Bellevue, Kirkland, Medina, Clyde Hill, and Hunts Point.
For more about Kimberlee Marie Interiors, see here: https://www.kimberleemarie.com/
To learn more about this project, see here:
https://www.kimberleemarie.com/modern-luxury-home-remodel-snohomish
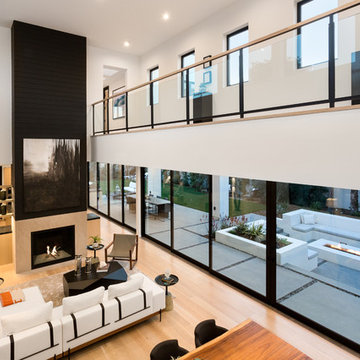
Clark Dugger Photography
Esempio di un soggiorno contemporaneo di medie dimensioni e aperto con sala formale, pareti bianche, parquet chiaro, camino classico, cornice del camino in metallo, nessuna TV e pavimento beige
Esempio di un soggiorno contemporaneo di medie dimensioni e aperto con sala formale, pareti bianche, parquet chiaro, camino classico, cornice del camino in metallo, nessuna TV e pavimento beige
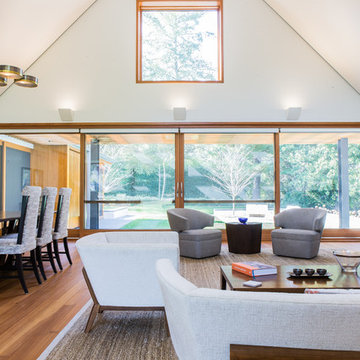
Anthony Matula
Ispirazione per un grande soggiorno classico aperto con sala formale, pareti bianche, pavimento in legno massello medio, camino classico, cornice del camino in metallo, nessuna TV e pavimento marrone
Ispirazione per un grande soggiorno classico aperto con sala formale, pareti bianche, pavimento in legno massello medio, camino classico, cornice del camino in metallo, nessuna TV e pavimento marrone
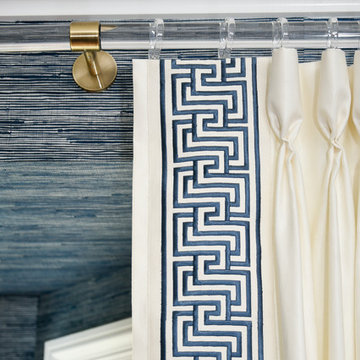
Esempio di un grande soggiorno tradizionale aperto con pareti beige, parquet scuro, camino classico, cornice del camino in metallo, nessuna TV e pavimento marrone

Leona Mozes Photography for Lakeshore Construction
Esempio di un ampio soggiorno minimal aperto con sala formale, pareti grigie, pavimento in ardesia, camino bifacciale, cornice del camino in metallo e nessuna TV
Esempio di un ampio soggiorno minimal aperto con sala formale, pareti grigie, pavimento in ardesia, camino bifacciale, cornice del camino in metallo e nessuna TV

Our Carmel design-build studio planned a beautiful open-concept layout for this home with a lovely kitchen, adjoining dining area, and a spacious and comfortable living space. We chose a classic blue and white palette in the kitchen, used high-quality appliances, and added plenty of storage spaces to make it a functional, hardworking kitchen. In the adjoining dining area, we added a round table with elegant chairs. The spacious living room comes alive with comfortable furniture and furnishings with fun patterns and textures. A stunning fireplace clad in a natural stone finish creates visual interest. In the powder room, we chose a lovely gray printed wallpaper, which adds a hint of elegance in an otherwise neutral but charming space.
---
Project completed by Wendy Langston's Everything Home interior design firm, which serves Carmel, Zionsville, Fishers, Westfield, Noblesville, and Indianapolis.
For more about Everything Home, see here: https://everythinghomedesigns.com/
To learn more about this project, see here:
https://everythinghomedesigns.com/portfolio/modern-home-at-holliday-farms
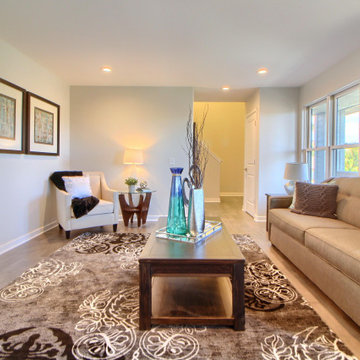
A bright & spacious contemporary home. We opted for light neutrals, rich natural elements, and intriguing prints, which are found throughout the interior. From artwork to large foliage to bold textiles, each and every room showcases a unique personality - without looking or feeling cluttered.
Dressed in mostly neutrals, understated blue accents add a subtle touch to the design and are complemented by the striking views and nature-inspired color palette and accessories.
---
Project designed by Miami interior designer Margarita Bravo. She serves Miami as well as surrounding areas such as Coconut Grove, Key Biscayne, Miami Beach, North Miami Beach, and Hallandale Beach.
For more about MARGARITA BRAVO, visit here: https://www.margaritabravo.com/
To learn more about this project, visit here: https://www.margaritabravo.com/portfolio/riva-chase-renovation/
Living con cornice del camino in metallo e nessuna TV - Foto e idee per arredare
7


