Living con cornice del camino in legno e cornice del camino in cemento - Foto e idee per arredare
Filtra anche per:
Budget
Ordina per:Popolari oggi
41 - 60 di 38.957 foto
1 di 3
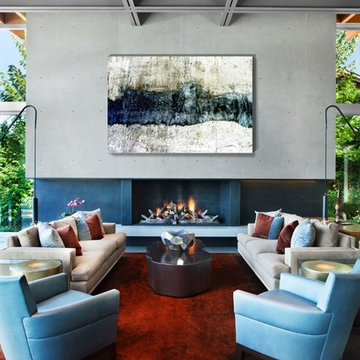
Photography by David O. Marlow
Immagine di un soggiorno design aperto con sala formale, pareti grigie, pavimento in gres porcellanato, camino classico, cornice del camino in cemento e pavimento grigio
Immagine di un soggiorno design aperto con sala formale, pareti grigie, pavimento in gres porcellanato, camino classico, cornice del camino in cemento e pavimento grigio
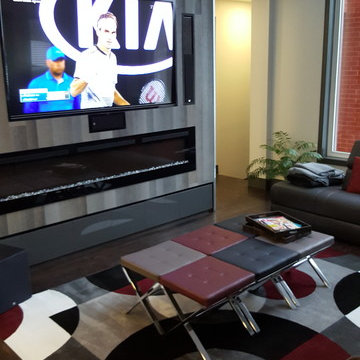
Rich, cozy living space
Huge window for natural light
Contemporary colors
Immagine di un soggiorno chic di medie dimensioni e aperto con pareti grigie, parquet scuro, camino sospeso, cornice del camino in legno, parete attrezzata e pavimento marrone
Immagine di un soggiorno chic di medie dimensioni e aperto con pareti grigie, parquet scuro, camino sospeso, cornice del camino in legno, parete attrezzata e pavimento marrone
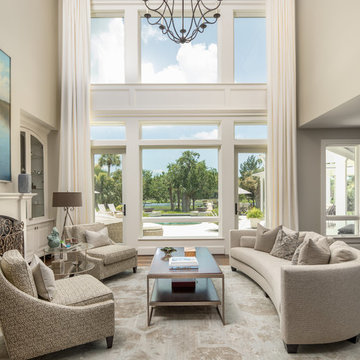
Ispirazione per un grande soggiorno chic aperto con pareti beige, parquet scuro, camino classico, cornice del camino in legno, nessuna TV e pavimento marrone

This space combines the elements of wood and sleek lines to give this mountain home modern look. The dark leather cushion seats stand out from the wood slat divider behind them. A long table sits in front of a beautiful fireplace with a dark hardwood accent wall. The stairway acts as an additional divider that breaks one space from the other seamlessly.
Built by ULFBUILT. Contact us today to learn more.
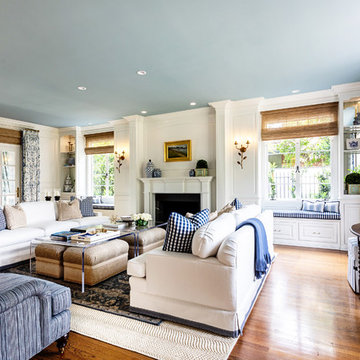
The existing makeup of this living room was enhanced with the infusion of eye-catching colors, fabrics, texture, and patterns.
Project designed by Courtney Thomas Design in La Cañada. Serving Pasadena, Glendale, Monrovia, San Marino, Sierra Madre, South Pasadena, and Altadena.
For more about Courtney Thomas Design, click here: https://www.courtneythomasdesign.com/
To learn more about this project, click here:
https://www.courtneythomasdesign.com/portfolio/southern-belle-interior-san-marino/

Exclusive DAGR Design Media Wall design open concept with clean lines, horizontal fireplace, wood and stone add texture while lighting creates ambiance.

With an elegant bar on one side and a cozy fireplace on the other, this sitting room is sure to keep guests happy and entertained. Custom cabinetry and mantel, Neolith counter top and fireplace surround, and shiplap accents finish this room.
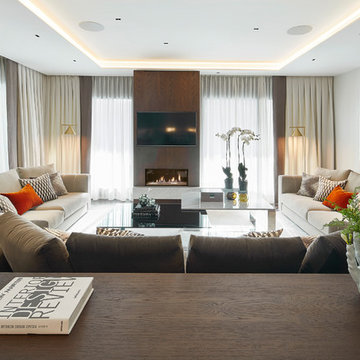
Desde Molins Design se plantearon distintos objetivos en cuanto al diseño y decoración de interiores se refiere. De entre todas las pautas dictadas por los propietarios del hogar, nuestra intervención se centró en la búsqueda de ideas para aprovechar al máximo el espacio disponible. De esta manera, la reforma captó la atención de la ampliación de metros útiles del hogar, así como el aporte de soluciones más prácticas en lo que a espacios abiertos se refiere.

Living room and views to the McDowell Mtns
Immagine di un grande soggiorno moderno aperto con pareti bianche, parquet chiaro, camino bifacciale e cornice del camino in cemento
Immagine di un grande soggiorno moderno aperto con pareti bianche, parquet chiaro, camino bifacciale e cornice del camino in cemento
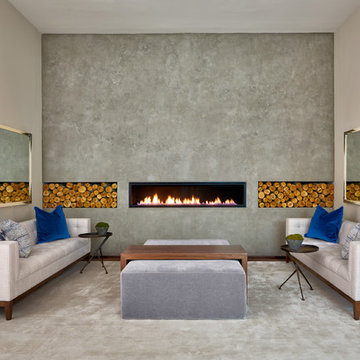
Immagine di un soggiorno contemporaneo di medie dimensioni e chiuso con angolo bar, pareti grigie, parquet scuro, camino lineare Ribbon, cornice del camino in cemento, nessuna TV e tappeto
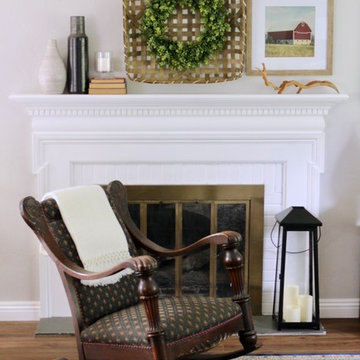
Immagine di un piccolo soggiorno country aperto con pareti grigie, pavimento in laminato, camino classico, cornice del camino in legno e pavimento marrone

This modern farmhouse located outside of Spokane, Washington, creates a prominent focal point among the landscape of rolling plains. The composition of the home is dominated by three steep gable rooflines linked together by a central spine. This unique design evokes a sense of expansion and contraction from one space to the next. Vertical cedar siding, poured concrete, and zinc gray metal elements clad the modern farmhouse, which, combined with a shop that has the aesthetic of a weathered barn, creates a sense of modernity that remains rooted to the surrounding environment.
The Glo double pane A5 Series windows and doors were selected for the project because of their sleek, modern aesthetic and advanced thermal technology over traditional aluminum windows. High performance spacers, low iron glass, larger continuous thermal breaks, and multiple air seals allows the A5 Series to deliver high performance values and cost effective durability while remaining a sophisticated and stylish design choice. Strategically placed operable windows paired with large expanses of fixed picture windows provide natural ventilation and a visual connection to the outdoors.

Kristada
Foto di un grande soggiorno chic aperto con pareti beige, pavimento in legno massello medio, camino classico, cornice del camino in legno, TV a parete e pavimento marrone
Foto di un grande soggiorno chic aperto con pareti beige, pavimento in legno massello medio, camino classico, cornice del camino in legno, TV a parete e pavimento marrone
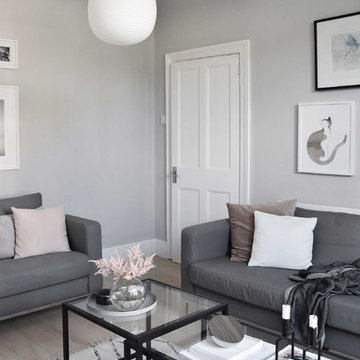
Abi Dare
Ispirazione per un soggiorno scandinavo di medie dimensioni e chiuso con pareti grigie, parquet chiaro, camino classico, cornice del camino in legno, TV autoportante e pavimento beige
Ispirazione per un soggiorno scandinavo di medie dimensioni e chiuso con pareti grigie, parquet chiaro, camino classico, cornice del camino in legno, TV autoportante e pavimento beige
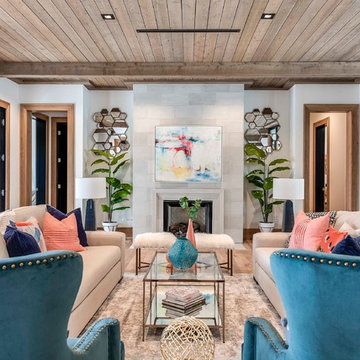
Idee per un grande soggiorno chic chiuso con pareti bianche, camino classico, cornice del camino in cemento, nessuna TV, sala formale e pavimento in legno massello medio
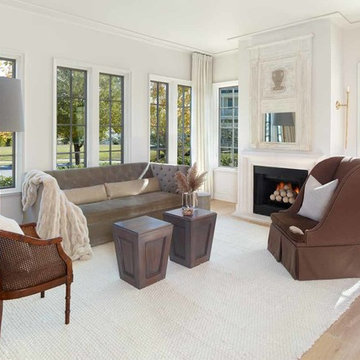
Foto di un grande soggiorno classico chiuso con sala formale, pareti bianche, parquet chiaro, camino classico, cornice del camino in legno, nessuna TV e pavimento marrone

It’s all about detail in this living room! To contrast with the tailored foundation, set through the contemporary furnishings we chose, we added color, texture, and scale through the home decor. Large display shelves beautifully showcase the client’s unique collection of books and antiques, drawing the eyes up to the accent artwork.
Durable fabrics will keep this living room looking pristine for years to come, which make cleaning and maintaining the sofa and chairs effortless and efficient.
Designed by Michelle Yorke Interiors who also serves Seattle as well as Seattle's Eastside suburbs from Mercer Island all the way through Cle Elum.
For more about Michelle Yorke, click here: https://michelleyorkedesign.com/
To learn more about this project, click here: https://michelleyorkedesign.com/lake-sammamish-waterfront/
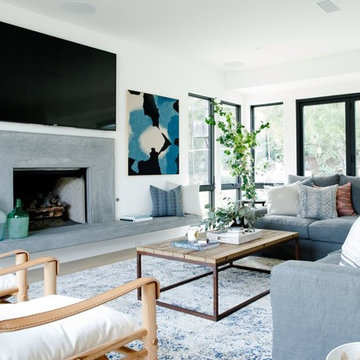
Immagine di un grande soggiorno design aperto con pareti bianche, camino classico, cornice del camino in cemento, TV a parete, parquet chiaro e pavimento grigio
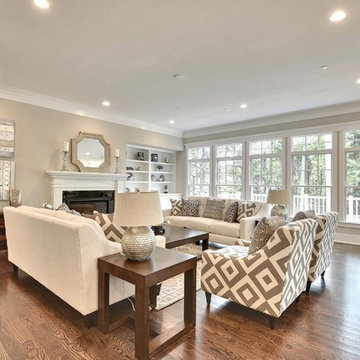
Esempio di un grande soggiorno chic aperto con sala formale, pareti beige, pavimento in legno massello medio, camino classico, cornice del camino in legno, nessuna TV e pavimento marrone

Adrian Gregorutti
Immagine di un ampio soggiorno country aperto con sala giochi, pareti bianche, pavimento in ardesia, camino classico, cornice del camino in cemento, TV nascosta e pavimento multicolore
Immagine di un ampio soggiorno country aperto con sala giochi, pareti bianche, pavimento in ardesia, camino classico, cornice del camino in cemento, TV nascosta e pavimento multicolore
Living con cornice del camino in legno e cornice del camino in cemento - Foto e idee per arredare
3


