Living con cornice del camino in legno e carta da parati - Foto e idee per arredare
Filtra anche per:
Budget
Ordina per:Popolari oggi
41 - 60 di 328 foto
1 di 3
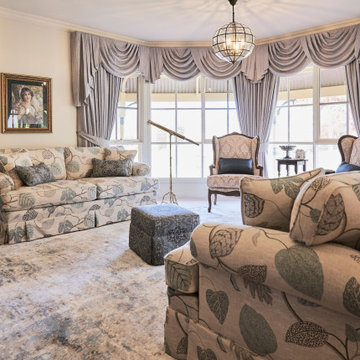
The dining area has stayed in the same position, the table and chairs were in great condition and have been repurposed.
See before photo and the end of all the photos.
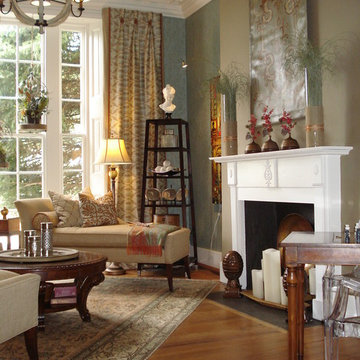
With 11 1/2' ceiling height using the vertical space of this room was one of the keys to its comfort. The custom draperies framing the window carry your eye upward to the beautiful original crown moldings. The traditional design of the hand-painted leather wall hanging over the fireplace is balanced by the contemporary vases on the mantle. And a bit of subtle whimsy is echoed in the ghost chairs at the game table.
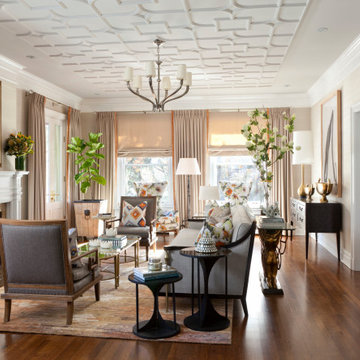
Idee per un soggiorno chic con camino classico, cornice del camino in legno e carta da parati
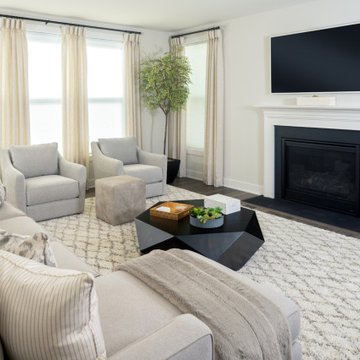
We took a new home build that was a shell and created a livable open concept space for this family of four to enjoy for years to come. The white kitchen mixed with grey island and dark floors was the start of the palette. We added in wall paneling, wallpaper, large lighting fixtures, window treatments, are rugs and neutrals fabrics so everything can be intermixed throughout the house.
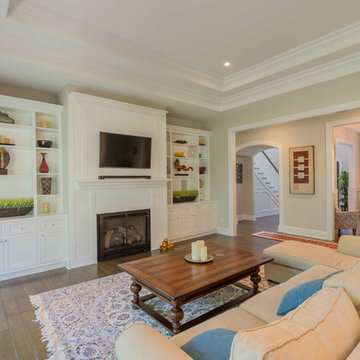
This 6,000sf luxurious custom new construction 5-bedroom, 4-bath home combines elements of open-concept design with traditional, formal spaces, as well. Tall windows, large openings to the back yard, and clear views from room to room are abundant throughout. The 2-story entry boasts a gently curving stair, and a full view through openings to the glass-clad family room. The back stair is continuous from the basement to the finished 3rd floor / attic recreation room.
The interior is finished with the finest materials and detailing, with crown molding, coffered, tray and barrel vault ceilings, chair rail, arched openings, rounded corners, built-in niches and coves, wide halls, and 12' first floor ceilings with 10' second floor ceilings.
It sits at the end of a cul-de-sac in a wooded neighborhood, surrounded by old growth trees. The homeowners, who hail from Texas, believe that bigger is better, and this house was built to match their dreams. The brick - with stone and cast concrete accent elements - runs the full 3-stories of the home, on all sides. A paver driveway and covered patio are included, along with paver retaining wall carved into the hill, creating a secluded back yard play space for their young children.
Project photography by Kmieick Imagery.
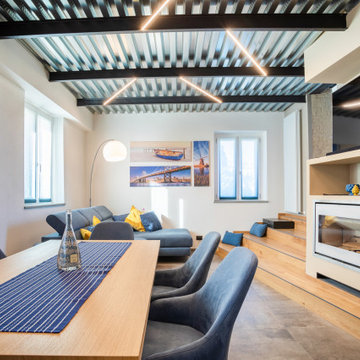
Casa AL
Ristrutturazione completa con ampliamento di 110 mq
Idee per un soggiorno design di medie dimensioni e stile loft con libreria, pareti grigie, pavimento in gres porcellanato, camino classico, cornice del camino in legno, TV a parete, pavimento grigio, travi a vista, carta da parati e con abbinamento di mobili antichi e moderni
Idee per un soggiorno design di medie dimensioni e stile loft con libreria, pareti grigie, pavimento in gres porcellanato, camino classico, cornice del camino in legno, TV a parete, pavimento grigio, travi a vista, carta da parati e con abbinamento di mobili antichi e moderni
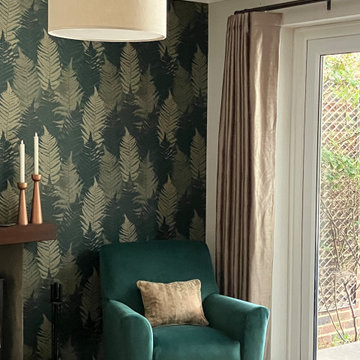
The core elements of the room were to remain, i.e. fireplace, carpets. Client was looking to move away from her previous colour scheme and really loved the dark greens. The doors lead out onto a garden at the start of a river so bringing organic elements into the room worked well. Clients existing eyelet curtains were altered to modern wave curtains with a metropole fitted in bronze. The wallpaper colour tones were warm and Next Velvet chairs added accent seating to the room and worked with a neutral sofa.

This family room space screams sophistication with the clean design and transitional look. The new 65” TV is now camouflaged behind the vertically installed black shiplap. New curtains and window shades soften the new space. Wall molding accents with wallpaper inside make for a subtle focal point. We also added a new ceiling molding feature for architectural details that will make most look up while lounging on the twin sofas. The kitchen was also not left out with the new backsplash, pendant / recessed lighting, as well as other new inclusions.
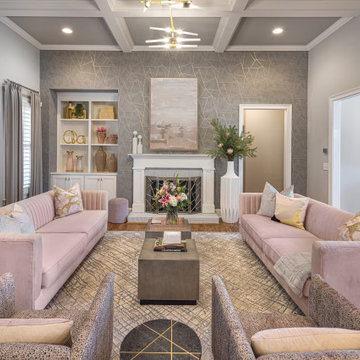
Esempio di un soggiorno minimal di medie dimensioni e aperto con pareti grigie, pavimento in legno massello medio, camino classico, cornice del camino in legno, nessuna TV, pavimento marrone, soffitto a cassettoni e carta da parati
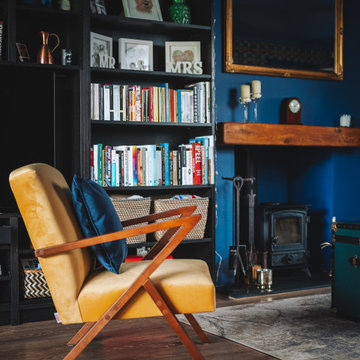
Rich dark sitting room with a nod to the mid-century. Rich and indulgent this is a room for relaxing in a dramatic moody room
Immagine di un soggiorno contemporaneo di medie dimensioni e chiuso con sala della musica, pareti blu, pavimento in vinile, stufa a legna, cornice del camino in legno, parete attrezzata, pavimento marrone e carta da parati
Immagine di un soggiorno contemporaneo di medie dimensioni e chiuso con sala della musica, pareti blu, pavimento in vinile, stufa a legna, cornice del camino in legno, parete attrezzata, pavimento marrone e carta da parati
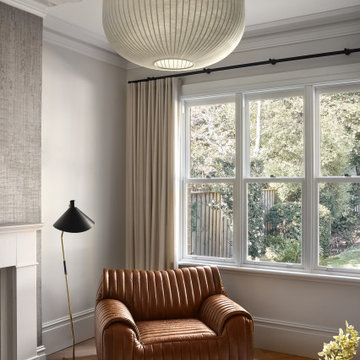
Contemporary living room
Esempio di un grande soggiorno design chiuso con pareti bianche, parquet chiaro, camino bifacciale, cornice del camino in legno, pavimento marrone e carta da parati
Esempio di un grande soggiorno design chiuso con pareti bianche, parquet chiaro, camino bifacciale, cornice del camino in legno, pavimento marrone e carta da parati
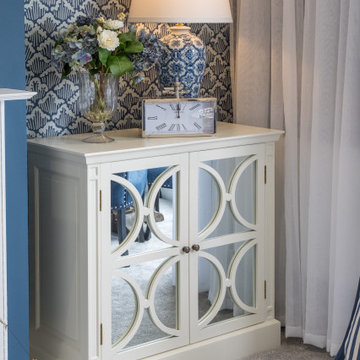
Immagine di un grande soggiorno stile marino con sala formale, moquette, cornice del camino in legno, pavimento grigio e carta da parati
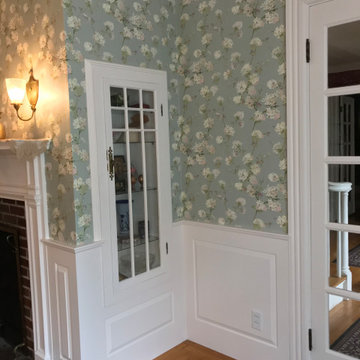
Raised panel wainscot was added to this 150-year-old living room
Immagine di un grande soggiorno chic con pavimento in legno massello medio, camino classico, cornice del camino in legno, soffitto a cassettoni e carta da parati
Immagine di un grande soggiorno chic con pavimento in legno massello medio, camino classico, cornice del camino in legno, soffitto a cassettoni e carta da parati
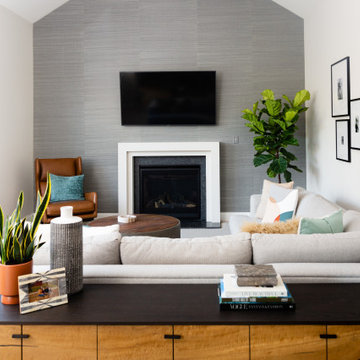
Foto di un soggiorno design di medie dimensioni e aperto con pareti multicolore, moquette, camino classico, cornice del camino in legno, TV a parete, pavimento beige e carta da parati
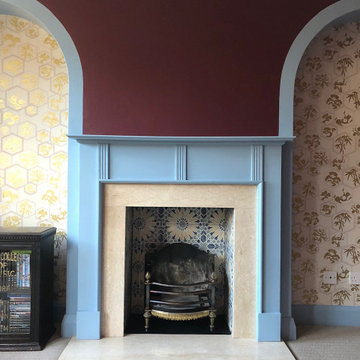
This lounge is the heart of the family home and although well used it had not been updated in many years and the client needed a space to feel relaxed but inspired. The dark walls and woodwork created a cocoon feel adding the feeling of relaxation. My client required somewhere that reflected and reminded her of past holidays and future plans of places to visit. This is seen in the moroccan influenced fireplace tiles and oriental feel to the wallpaper design. The wood fire surround is existing but given a fresh colour and patterned tiles it become the focus in the space.
More photos of this project to follow.
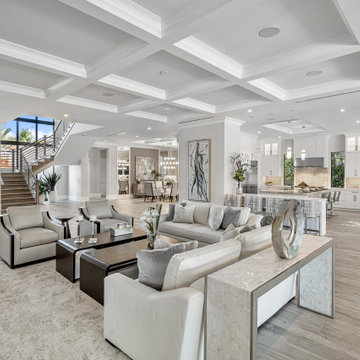
Living room with TV.
Esempio di un grande soggiorno chic aperto con angolo bar, pareti bianche, parquet chiaro, camino lineare Ribbon, cornice del camino in legno, TV autoportante, pavimento beige, soffitto a cassettoni e carta da parati
Esempio di un grande soggiorno chic aperto con angolo bar, pareti bianche, parquet chiaro, camino lineare Ribbon, cornice del camino in legno, TV autoportante, pavimento beige, soffitto a cassettoni e carta da parati
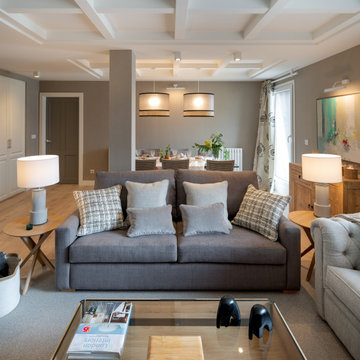
Reforma integral Sube Interiorismo www.subeinteriorismo.com
Biderbost Photo
Immagine di un grande soggiorno classico aperto con libreria, pareti grigie, pavimento in laminato, camino lineare Ribbon, cornice del camino in legno, parete attrezzata, pavimento beige, soffitto a cassettoni e carta da parati
Immagine di un grande soggiorno classico aperto con libreria, pareti grigie, pavimento in laminato, camino lineare Ribbon, cornice del camino in legno, parete attrezzata, pavimento beige, soffitto a cassettoni e carta da parati
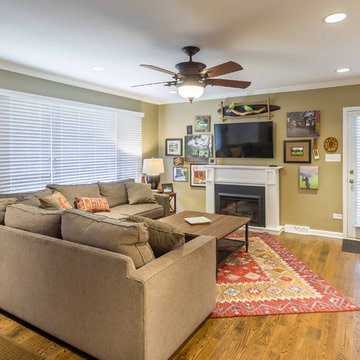
This 1960s split-level home desperately needed a change - not bigger space, just better. We removed the walls between the kitchen, living, and dining rooms to create a large open concept space that still allows a clear definition of space, while offering sight lines between spaces and functions. Homeowners preferred an open U-shape kitchen rather than an island to keep kids out of the cooking area during meal-prep, while offering easy access to the refrigerator and pantry. Green glass tile, granite countertops, shaker cabinets, and rustic reclaimed wood accents highlight the unique character of the home and family. The mix of farmhouse, contemporary and industrial styles make this house their ideal home.
Outside, new lap siding with white trim, and an accent of shake shingles under the gable. The new red door provides a much needed pop of color. Landscaping was updated with a new brick paver and stone front stoop, walk, and landscaping wall.
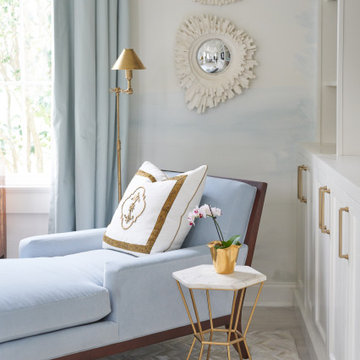
This Rivers Spencer living room was designed with the idea of livable luxury in mind. Using soft tones of blues, taupes, and whites the space is serene and comfortable for the home owner.
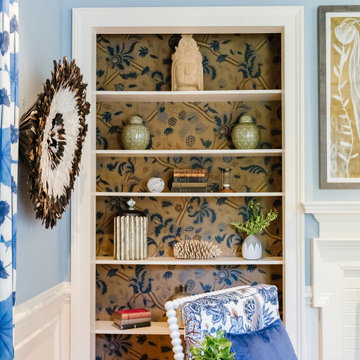
From traditional to Transitional with the bold use of cool blue grays combined with caramel colored ceilings and original artwork and furnishings.
Foto di un soggiorno tradizionale di medie dimensioni con sala della musica, pareti blu, parquet chiaro, camino classico, cornice del camino in legno, pavimento beige, soffitto ribassato e carta da parati
Foto di un soggiorno tradizionale di medie dimensioni con sala della musica, pareti blu, parquet chiaro, camino classico, cornice del camino in legno, pavimento beige, soffitto ribassato e carta da parati
Living con cornice del camino in legno e carta da parati - Foto e idee per arredare
3


