Living con cornice del camino in intonaco - Foto e idee per arredare
Filtra anche per:
Budget
Ordina per:Popolari oggi
101 - 120 di 1.108 foto
1 di 3
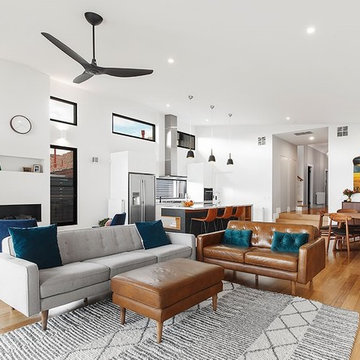
Maria Savelyeva Photography
Foto di un grande soggiorno contemporaneo aperto con pareti bianche, pavimento in legno massello medio, camino classico, cornice del camino in intonaco e parete attrezzata
Foto di un grande soggiorno contemporaneo aperto con pareti bianche, pavimento in legno massello medio, camino classico, cornice del camino in intonaco e parete attrezzata
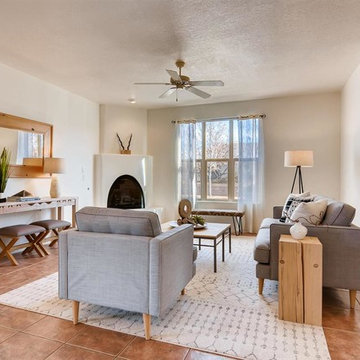
Barker Realty
Esempio di un soggiorno american style di medie dimensioni e aperto con pareti bianche, pavimento in terracotta, camino ad angolo, cornice del camino in intonaco, nessuna TV e pavimento arancione
Esempio di un soggiorno american style di medie dimensioni e aperto con pareti bianche, pavimento in terracotta, camino ad angolo, cornice del camino in intonaco, nessuna TV e pavimento arancione
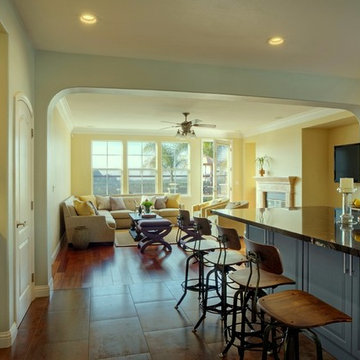
Large open kitchen connecting into family room and out onto patio with view of grapevines. Casual styling mixed with refined details creating a great space for entertaining.
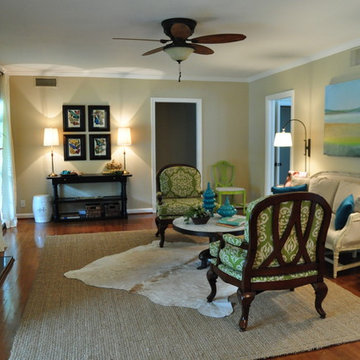
Idee per un soggiorno classico chiuso e di medie dimensioni con camino classico, pareti beige, pavimento in legno massello medio, sala formale, cornice del camino in intonaco, nessuna TV e pavimento marrone
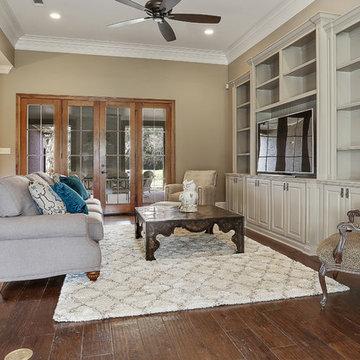
Esempio di un soggiorno chic di medie dimensioni e chiuso con libreria, pareti beige, pavimento in bambù, nessun camino, cornice del camino in intonaco e parete attrezzata
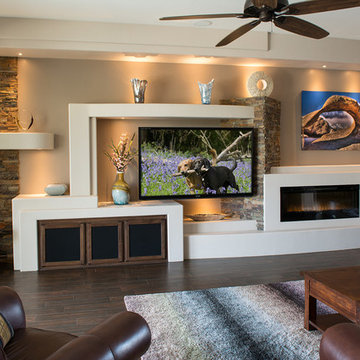
Immagine di un soggiorno chic di medie dimensioni e chiuso con sala formale, pareti beige, TV a parete, parquet scuro, camino lineare Ribbon, cornice del camino in intonaco e pavimento marrone
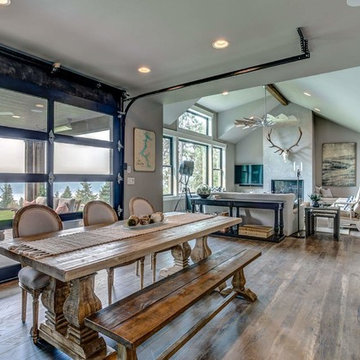
For the living room, we chose to keep it open and airy. The large fan adds visual interest while all of the furnishings remained neutral. The wall color is Functional Gray from Sherwin Williams. The fireplace was covered in American Clay in order to give it the look of concrete. We had custom benches made out of reclaimed barn wood that flank either side of the fireplace. The TV is on a mount that can be pulled out from the wall and swivels, when the TV is not being watched, it can easily be pushed back away.
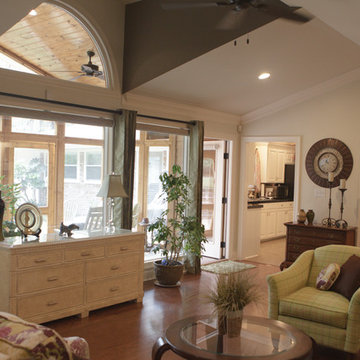
After: Additional view of remodeled living room.
Photos: Hull Portraits
Foto di un grande soggiorno classico chiuso con sala formale, pareti beige, pavimento in legno massello medio, camino classico, cornice del camino in intonaco e nessuna TV
Foto di un grande soggiorno classico chiuso con sala formale, pareti beige, pavimento in legno massello medio, camino classico, cornice del camino in intonaco e nessuna TV
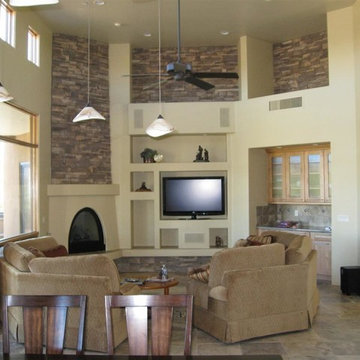
Ispirazione per un soggiorno classico di medie dimensioni e aperto con pareti beige, pavimento in ardesia, camino ad angolo, cornice del camino in intonaco, parete attrezzata e pavimento beige
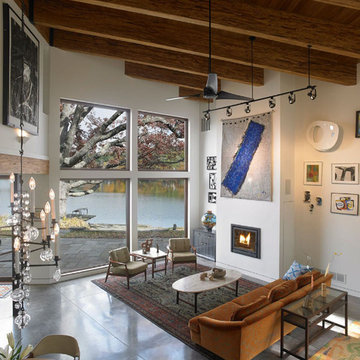
Tim Wilkes
Foto di un soggiorno design di medie dimensioni e stile loft con sala formale, pareti bianche, pavimento in cemento, camino classico, cornice del camino in intonaco e nessuna TV
Foto di un soggiorno design di medie dimensioni e stile loft con sala formale, pareti bianche, pavimento in cemento, camino classico, cornice del camino in intonaco e nessuna TV
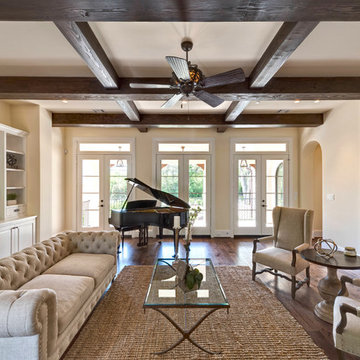
Courtesy of Vladimir Ambia Photography
Esempio di un grande soggiorno mediterraneo chiuso con sala formale, pareti gialle, pavimento in legno massello medio, camino classico, cornice del camino in intonaco e parete attrezzata
Esempio di un grande soggiorno mediterraneo chiuso con sala formale, pareti gialle, pavimento in legno massello medio, camino classico, cornice del camino in intonaco e parete attrezzata
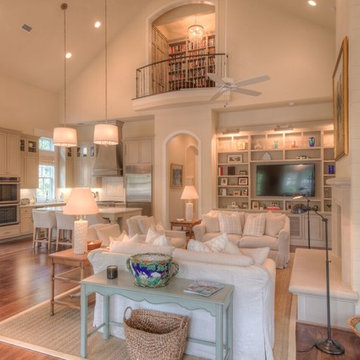
Immagine di un soggiorno stile marino di medie dimensioni e chiuso con pareti beige, pavimento in legno massello medio, nessuna TV, pavimento beige, camino classico e cornice del camino in intonaco
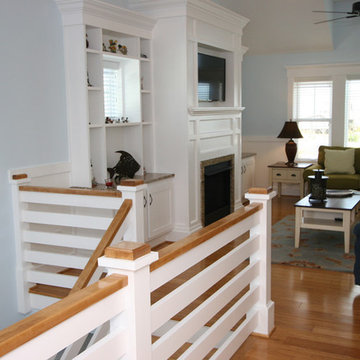
Foto di un soggiorno stile marinaro di medie dimensioni e chiuso con sala formale, pareti blu, pavimento in legno massello medio, camino classico, cornice del camino in intonaco e TV a parete
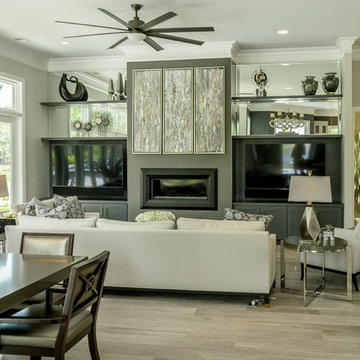
View from the kitchen into this contemporary open floor plan home on Hilton Head Island, SC. The low maintenance, durable wood look porcelain tile flooring ties the space together quite nicely. Love the dining room table covered in a 2" thick quartz shell in Shadow Gray. Really nice.
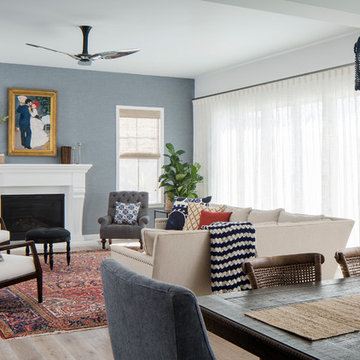
Photo cred: Chipper Hatter
Idee per un soggiorno costiero di medie dimensioni e aperto con pareti blu, parquet chiaro, camino classico, nessuna TV e cornice del camino in intonaco
Idee per un soggiorno costiero di medie dimensioni e aperto con pareti blu, parquet chiaro, camino classico, nessuna TV e cornice del camino in intonaco
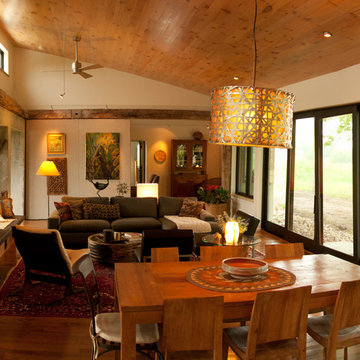
Another masterpiece of this house is the Russian designed and build fireplace and oven that is part of the living room. The heated bench around the fireplace allows for comfortable warm seating.
Designed and Constructed by John Mast Construction, Photo by Caleb Mast
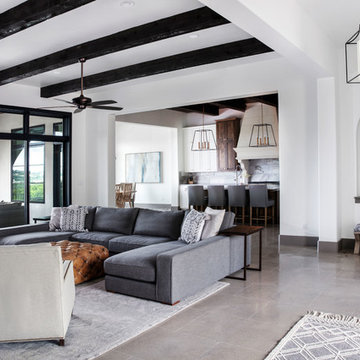
Foto di un soggiorno classico di medie dimensioni e aperto con sala formale, pareti bianche, pavimento in cemento, camino classico, cornice del camino in intonaco, TV a parete e pavimento grigio
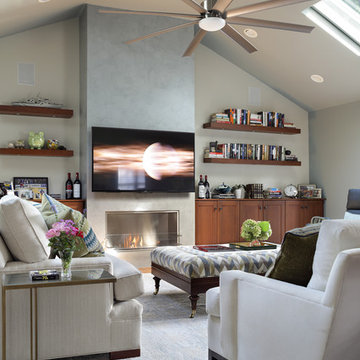
My clients always wanted a fireplace in the family room but could not build the necessary chimney due to building restrictions. To overcome this obstacle we installed an Eco Smart bio fuel fireplace. which became the focal point of the room. Next we added custom cabinetry for storage which coordinated with the kitchen (which is an open room adjacent to this space). Custom furnishings from American Leather and Hickory Chair were selected for my tall client. High performance fabrics were selected to provide worry free enjoyment of the furniture. Finishing accent pieces from Charleston Forge add a warm and contemporary vibe to the pace. The dark stain is a beautiful contrast to the lighter colorway. As you can see there are 2 skylights and 2 very large windows so light is not a problem but sun and heat are. With the height of the ceilings, we needed a large but good looking ceiling fan to control the temperature. An oversize custom ceiling fan was chosen. The walls are a coordinated blue grey to compliment the Venetian plaster finished fireplace column. The rear wall is painted a contrasting color to highlight the fireplace and the built in cherry cabinetry. a Vintage Patchwork rug defines the furniture area and helps soften the sound in the room Custom artwork by the clients mother add the final touches. Peter Rymwid Architectural Photography
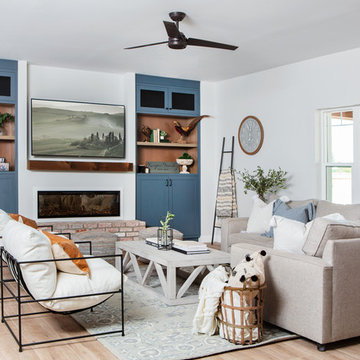
Completely remodeled farmhouse to update finishes & floor plan. Space plan, lighting schematics, finishes, furniture selection, cabinetry design and styling were done by K Design
Photography: Isaac Bailey Photography
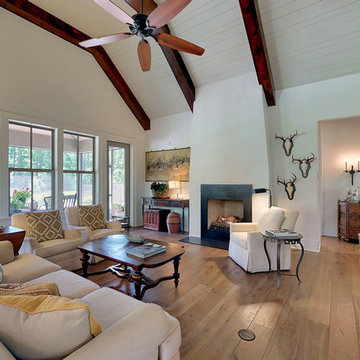
Lofty vaulted ceiling features exposed wood beams and painted shiplap. Floors are wide-planked, French oak wood. The European-design oversized fireplace has a black marble surround and thick plaster. The wide bank of windows lets in natural light throughout the day.
Living con cornice del camino in intonaco - Foto e idee per arredare
6


