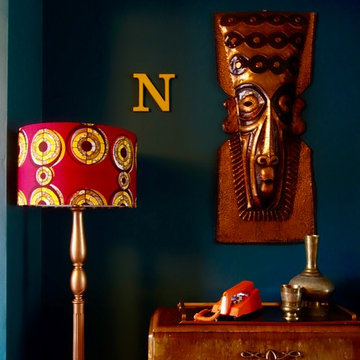Living con cornice del camino in intonaco e TV autoportante - Foto e idee per arredare
Filtra anche per:
Budget
Ordina per:Popolari oggi
41 - 60 di 1.692 foto
1 di 3
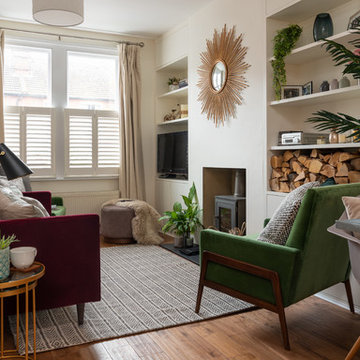
Dean Frost Photography
Immagine di un soggiorno boho chic con pareti bianche, pavimento in legno massello medio, stufa a legna, cornice del camino in intonaco e TV autoportante
Immagine di un soggiorno boho chic con pareti bianche, pavimento in legno massello medio, stufa a legna, cornice del camino in intonaco e TV autoportante
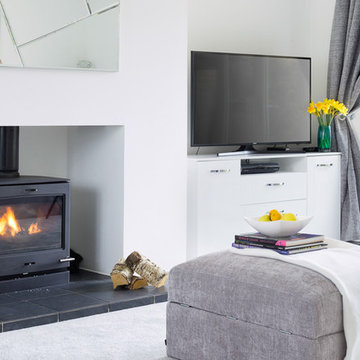
© Martin Bennett
Immagine di un soggiorno design di medie dimensioni e chiuso con pareti bianche, moquette, stufa a legna, cornice del camino in intonaco, TV autoportante e pavimento grigio
Immagine di un soggiorno design di medie dimensioni e chiuso con pareti bianche, moquette, stufa a legna, cornice del camino in intonaco, TV autoportante e pavimento grigio
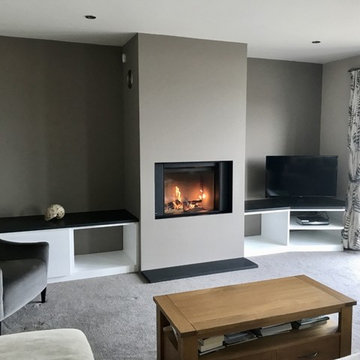
Lounge with built in fireplace, shelves and storage units
Immagine di un grande soggiorno minimal con pareti marroni, moquette, stufa a legna, cornice del camino in intonaco, TV autoportante e pavimento grigio
Immagine di un grande soggiorno minimal con pareti marroni, moquette, stufa a legna, cornice del camino in intonaco, TV autoportante e pavimento grigio
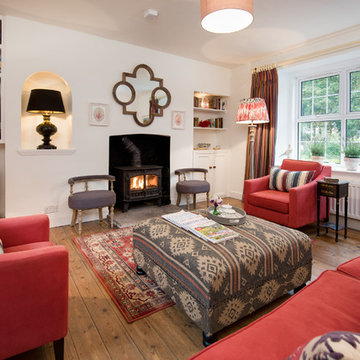
Tracey Bloxham, Inside Story Photography
Ispirazione per un soggiorno country di medie dimensioni e chiuso con pareti bianche, parquet chiaro, stufa a legna, cornice del camino in intonaco, TV autoportante e pavimento beige
Ispirazione per un soggiorno country di medie dimensioni e chiuso con pareti bianche, parquet chiaro, stufa a legna, cornice del camino in intonaco, TV autoportante e pavimento beige
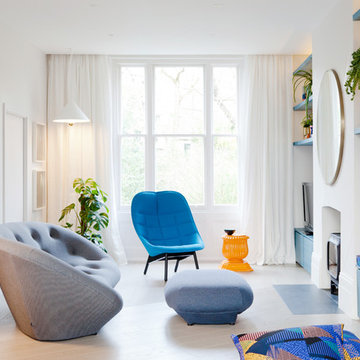
Living Space
Megan Taylor
www.megantaylor.co.uk
Ispirazione per un grande soggiorno minimal aperto con sala formale, pareti bianche, parquet chiaro, stufa a legna, cornice del camino in intonaco e TV autoportante
Ispirazione per un grande soggiorno minimal aperto con sala formale, pareti bianche, parquet chiaro, stufa a legna, cornice del camino in intonaco e TV autoportante
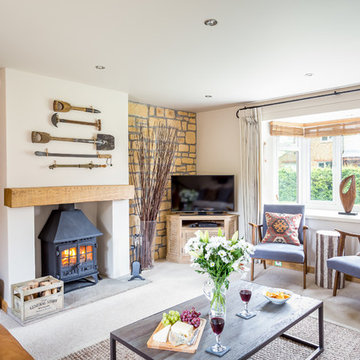
Oliver Grahame Photography - shot for Character Cottages.
This is a 4 bedroom cottage to rent in Middle Tysoe that sleeps 8.
For more info see - www.character-cottages.co.uk/all-properties/cotswolds-all/honeysuckle-cottage-middle-tysoe
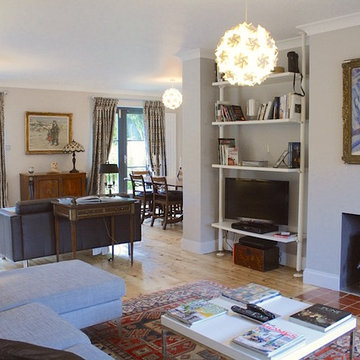
Open plan living and lounge areas with french doors to garden beyond. Client changed bi-folding doors to two sets of french doors. Bi-folsing doors would give more light and better view of garden.
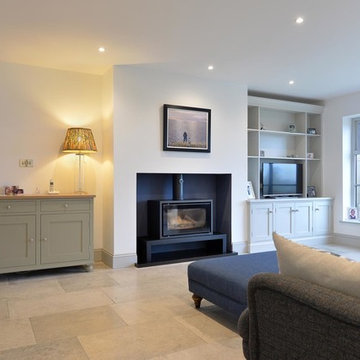
Damian James Bramley, DJB Photography
Immagine di un soggiorno chic di medie dimensioni e aperto con pavimento in pietra calcarea, stufa a legna, cornice del camino in intonaco e TV autoportante
Immagine di un soggiorno chic di medie dimensioni e aperto con pavimento in pietra calcarea, stufa a legna, cornice del camino in intonaco e TV autoportante
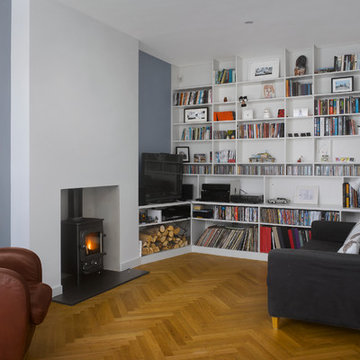
Will Pryce
Foto di un soggiorno contemporaneo aperto con pavimento in legno massello medio, stufa a legna, cornice del camino in intonaco e TV autoportante
Foto di un soggiorno contemporaneo aperto con pavimento in legno massello medio, stufa a legna, cornice del camino in intonaco e TV autoportante
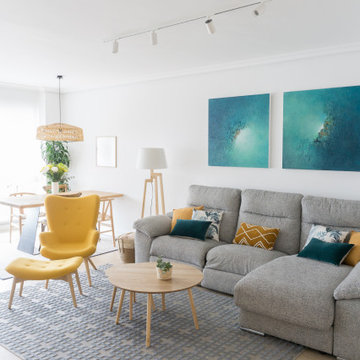
Proyecto de decoración de un salón de estilo nórdico en colores neutros con mezcla en amarillos y azules
Immagine di un grande soggiorno nordico aperto con pareti bianche, parquet chiaro, camino classico, cornice del camino in intonaco, TV autoportante, pavimento marrone e tappeto
Immagine di un grande soggiorno nordico aperto con pareti bianche, parquet chiaro, camino classico, cornice del camino in intonaco, TV autoportante, pavimento marrone e tappeto
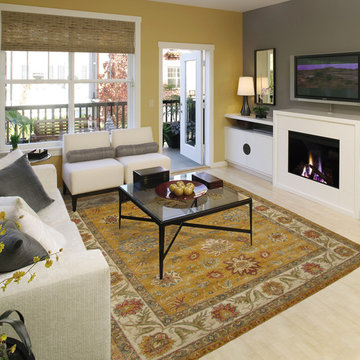
ODR Exclusive. A new take on traditional Kashan Design. New colors for todays fashion forward clients.
Esempio di un soggiorno classico di medie dimensioni e chiuso con sala formale, pareti gialle, cornice del camino in intonaco, camino classico, TV autoportante e pavimento beige
Esempio di un soggiorno classico di medie dimensioni e chiuso con sala formale, pareti gialle, cornice del camino in intonaco, camino classico, TV autoportante e pavimento beige
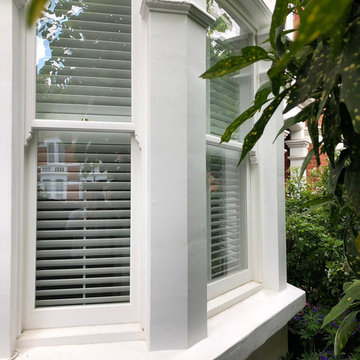
Windows and shutters installed to our customers house in East Dulwich
Ispirazione per un soggiorno classico con pareti bianche, pavimento in laminato, camino classico, cornice del camino in intonaco, TV autoportante e pavimento marrone
Ispirazione per un soggiorno classico con pareti bianche, pavimento in laminato, camino classico, cornice del camino in intonaco, TV autoportante e pavimento marrone
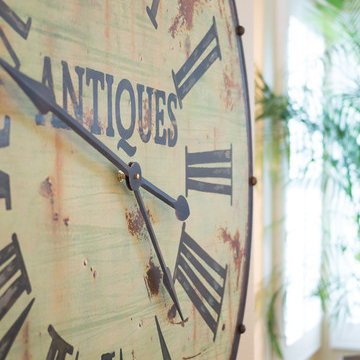
Megan Meek
Foto di un piccolo soggiorno aperto con pareti beige, pavimento in legno massello medio, camino classico, cornice del camino in intonaco e TV autoportante
Foto di un piccolo soggiorno aperto con pareti beige, pavimento in legno massello medio, camino classico, cornice del camino in intonaco e TV autoportante
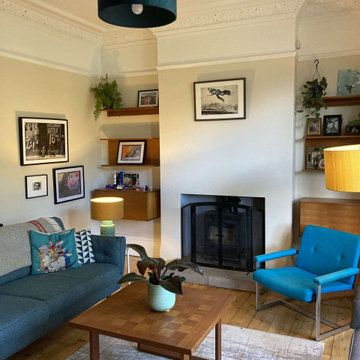
The living room was tired and gloomy, sue to the shady aspect of the street. The client wanted the space to have a mid-century feel to it and have less of the children's stuff visible so that the room could feel more sophisticated and relaxing.
We made alterations to the fireplace, to simplify the opening around the wood burning stove. We stripped the wallpaper and re-skimmed the walls, removed the old carpet and sanded the original one floorboards, bringing them back to their former glory. We then worked closely with the client to incorporate his vintage mid-century furniture into the room, whilst ensuring the space still complemented the Victorian features of the room.
By painting the walls a soft cream, we have brightened up the room, and changing the layout of the space allows the room to feel more open and welcoming.
Storage for children's toys was relocated into the kitchen, allowing the living room space to be kept tidier. The mid-century sideboard acts as a TV unit, whilst providing ample storage.
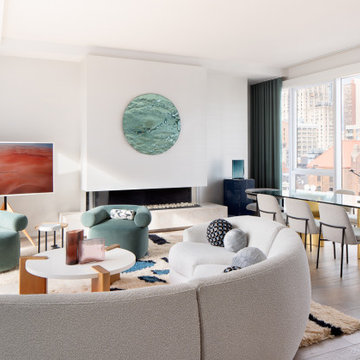
Welcome to this heavenly great room. You see this room as soon you enter the apartment and it draws you in… The fireplace wall is the feature wall here. I decided to soften the wall with silk wallpaper which lends the perfect background for the feature art. The swivel chairs in the sage green velvet with their low back create good sight lines and allow for TV viewing and conversations to be enjoyed. The geometry in this layout make my design heart smile… the curved sofa, the semi-circle chairs and the organic side table play to the structural head chairs in the dining room.
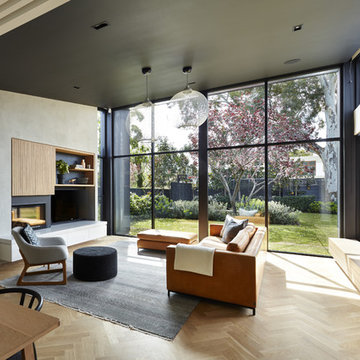
Sam Noonan / Rebecca Ryan Architect
Foto di un soggiorno contemporaneo aperto con sala formale, pareti grigie, parquet chiaro, camino classico, cornice del camino in intonaco e TV autoportante
Foto di un soggiorno contemporaneo aperto con sala formale, pareti grigie, parquet chiaro, camino classico, cornice del camino in intonaco e TV autoportante
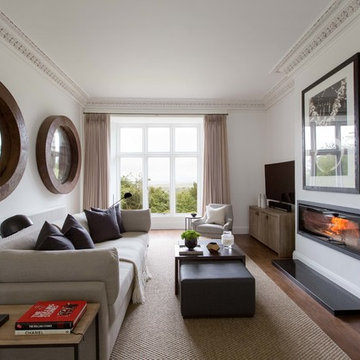
Immagine di un soggiorno chic di medie dimensioni e chiuso con pareti bianche, parquet scuro, camino lineare Ribbon, cornice del camino in intonaco, TV autoportante e pavimento marrone
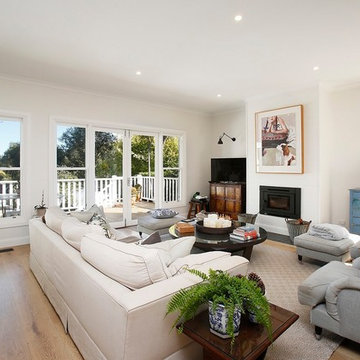
Jamie Cleary
Idee per un grande soggiorno country aperto con pareti bianche, parquet chiaro, camino classico, cornice del camino in intonaco, TV autoportante e pavimento marrone
Idee per un grande soggiorno country aperto con pareti bianche, parquet chiaro, camino classico, cornice del camino in intonaco, TV autoportante e pavimento marrone
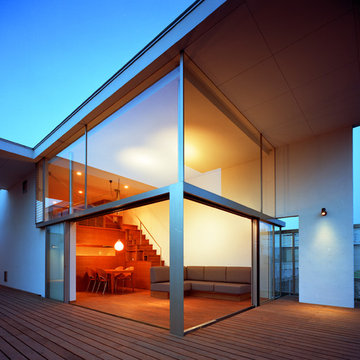
Foto di un soggiorno moderno di medie dimensioni e aperto con angolo bar, pareti bianche, pavimento in legno massello medio, nessun camino, cornice del camino in intonaco, TV autoportante e pavimento marrone
Living con cornice del camino in intonaco e TV autoportante - Foto e idee per arredare
3



