Living con cornice del camino in cemento - Foto e idee per arredare
Filtra anche per:
Budget
Ordina per:Popolari oggi
101 - 120 di 4.604 foto
1 di 3

Patterson Custom Homes
Ryan Gavin Photography
Esempio di un soggiorno costiero con pareti bianche, parquet scuro, camino classico, cornice del camino in cemento, TV a parete e travi a vista
Esempio di un soggiorno costiero con pareti bianche, parquet scuro, camino classico, cornice del camino in cemento, TV a parete e travi a vista
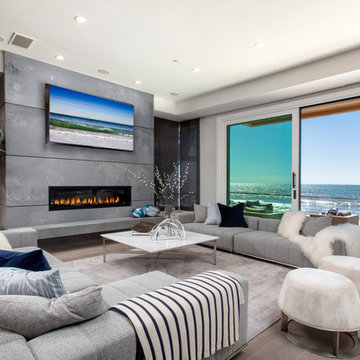
Esempio di un soggiorno costiero di medie dimensioni e aperto con pareti grigie, parquet chiaro, camino lineare Ribbon, TV a parete, cornice del camino in cemento, pavimento marrone e tappeto
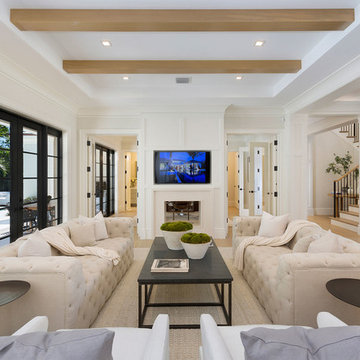
Contemporary Living Room
Immagine di un soggiorno contemporaneo di medie dimensioni e aperto con sala formale, pareti beige, parquet chiaro, camino bifacciale, cornice del camino in cemento, TV a parete e pavimento beige
Immagine di un soggiorno contemporaneo di medie dimensioni e aperto con sala formale, pareti beige, parquet chiaro, camino bifacciale, cornice del camino in cemento, TV a parete e pavimento beige

Ispirazione per un ampio soggiorno design aperto con pareti beige, pavimento in legno massello medio, cornice del camino in cemento, pavimento marrone, TV a parete e camino lineare Ribbon
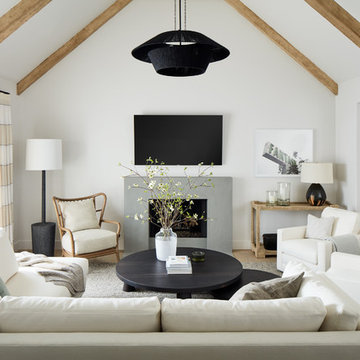
Pebble Beach Family Room. Floating wooden shelves, white counters. Photographer: John Merkl
Esempio di un soggiorno costiero di medie dimensioni e aperto con pareti bianche, camino classico, TV a parete, parquet chiaro, cornice del camino in cemento e tappeto
Esempio di un soggiorno costiero di medie dimensioni e aperto con pareti bianche, camino classico, TV a parete, parquet chiaro, cornice del camino in cemento e tappeto

Toby Scott
Esempio di un soggiorno industriale di medie dimensioni e stile loft con pareti multicolore, pavimento in cemento, stufa a legna, cornice del camino in cemento e TV a parete
Esempio di un soggiorno industriale di medie dimensioni e stile loft con pareti multicolore, pavimento in cemento, stufa a legna, cornice del camino in cemento e TV a parete
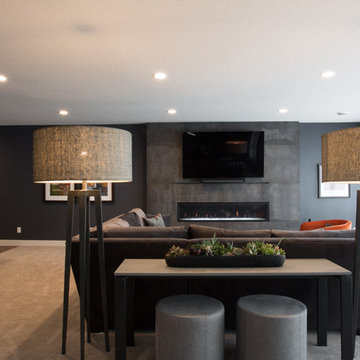
The lower level contains the couple's wine cellar, as well as a fully equipped bar where they can savor wine tastings, cocktail parties and delicious meals while enjoying quality time with family and friends. The existing concrete floors were sprayed a rust color adored by the Lady of the House, and served as the color inspiration for the rust/orange swivel chairs in the TV viewing area. Two dramatic floor lamps flank a console table and divide the TV viewing zone from the nearby pool table. I can't wait to see my client again soon, not only to put the finishing touches on their home's transformation, but to break bread and share a cocktail, as we have become close during the past 21 months with our many flights to and from Chicago to Minneapolis.
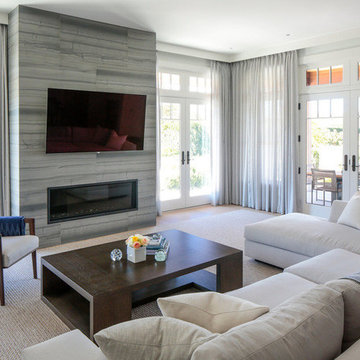
We designed the children’s rooms based on their needs. Sandy woods and rich blues were the choice for the boy’s room, which is also equipped with a custom bunk bed, which includes large steps to the top bunk for additional safety. The girl’s room has a pretty-in-pink design, using a soft, pink hue that is easy on the eyes for the bedding and chaise lounge. To ensure the kids were really happy, we designed a playroom just for them, which includes a flatscreen TV, books, games, toys, and plenty of comfortable furnishings to lounge on!
Project designed by interior design firm, Betty Wasserman Art & Interiors. From their Chelsea base, they serve clients in Manhattan and throughout New York City, as well as across the tri-state area and in The Hamptons.
For more about Betty Wasserman, click here: https://www.bettywasserman.com/
To learn more about this project, click here: https://www.bettywasserman.com/spaces/daniels-lane-getaway/
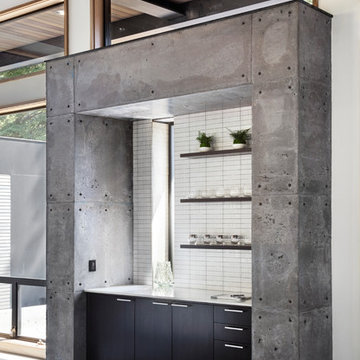
photo: Lisa Petrole
Immagine di un grande soggiorno minimalista aperto con angolo bar, pareti bianche, pavimento in gres porcellanato, camino lineare Ribbon, cornice del camino in cemento e TV a parete
Immagine di un grande soggiorno minimalista aperto con angolo bar, pareti bianche, pavimento in gres porcellanato, camino lineare Ribbon, cornice del camino in cemento e TV a parete
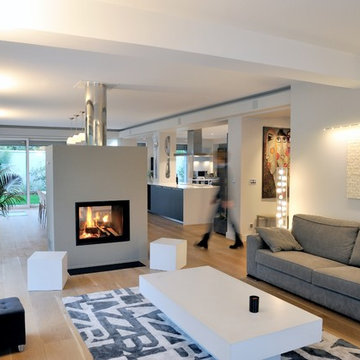
Salon ouvert sur la salle à manger et la cuisine
Foto di un grande soggiorno contemporaneo aperto con pareti grigie, parquet chiaro, camino bifacciale, cornice del camino in cemento, pavimento beige e TV a parete
Foto di un grande soggiorno contemporaneo aperto con pareti grigie, parquet chiaro, camino bifacciale, cornice del camino in cemento, pavimento beige e TV a parete
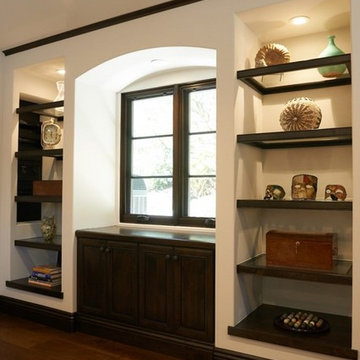
Idee per un ampio soggiorno classico aperto con pareti bianche, moquette, camino classico, cornice del camino in cemento e TV a parete

Mariko Reed
Ispirazione per un ampio soggiorno moderno aperto con sala formale, pareti bianche, pavimento in cemento, camino lineare Ribbon, cornice del camino in cemento e TV nascosta
Ispirazione per un ampio soggiorno moderno aperto con sala formale, pareti bianche, pavimento in cemento, camino lineare Ribbon, cornice del camino in cemento e TV nascosta
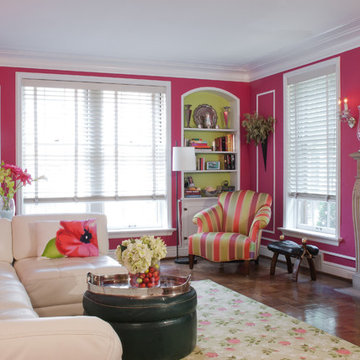
Pantone's Color of the year 2010
Donghia Chair
Donghia ottoman
F. Schumacher rug
Family room in a 1930's condo with contrasting crown and picture molding
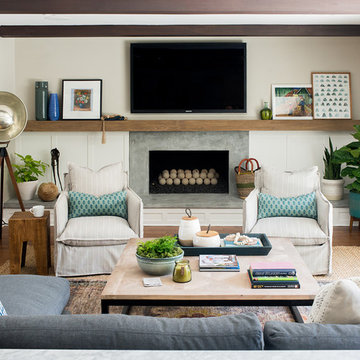
Foto di un soggiorno bohémian con pareti bianche, pavimento in legno massello medio, camino classico, cornice del camino in cemento, TV a parete e pavimento marrone
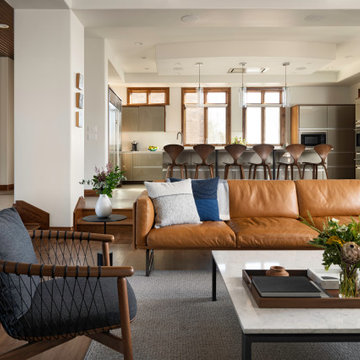
Ispirazione per un soggiorno minimalista aperto con pavimento in legno massello medio, camino lineare Ribbon, cornice del camino in cemento, TV a parete e soffitto in legno
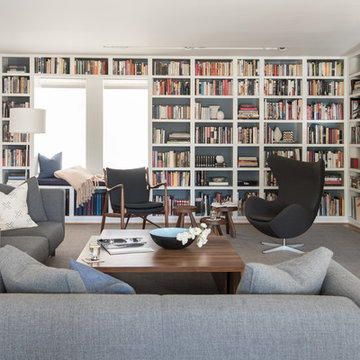
Photography by Laura Metzler
Idee per un soggiorno contemporaneo di medie dimensioni e chiuso con libreria, pareti bianche, camino classico, cornice del camino in cemento, TV a parete, pavimento in legno massello medio e pavimento marrone
Idee per un soggiorno contemporaneo di medie dimensioni e chiuso con libreria, pareti bianche, camino classico, cornice del camino in cemento, TV a parete, pavimento in legno massello medio e pavimento marrone
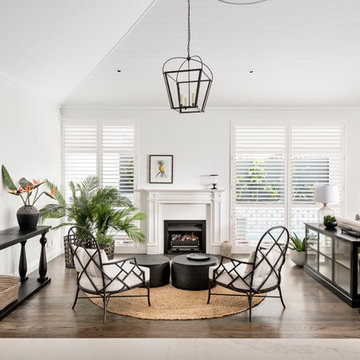
Immagine di un grande soggiorno chic con sala formale, pareti bianche, parquet scuro, camino classico, cornice del camino in cemento, pavimento marrone e TV autoportante
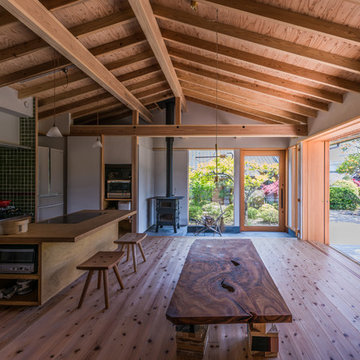
千葉の木を使った骨組みをあらわしたリビング(家族室)土間スペースに薪ストーブを置いて、暖房だけでなく料理に多用します。
撮影 小泉一斉
Idee per un soggiorno etnico aperto con pareti bianche, pavimento in legno massello medio, stufa a legna, cornice del camino in cemento, TV a parete e pavimento marrone
Idee per un soggiorno etnico aperto con pareti bianche, pavimento in legno massello medio, stufa a legna, cornice del camino in cemento, TV a parete e pavimento marrone
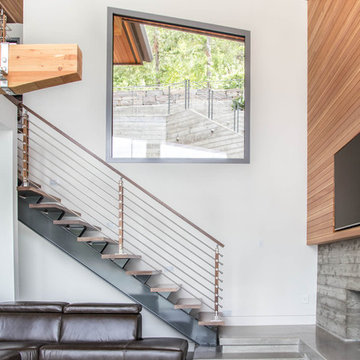
An open loft living with 2 story windows, providing ample views of the lake and surrounding mountain ranges. The high performance glazing allows for temperatures to remain comfortable year round, regardless of the harsh seasonal conditions.
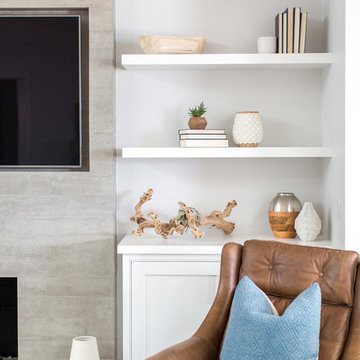
Marisa Vitale Photography
www.marisavitale.com
Idee per un grande soggiorno country aperto con sala formale, pareti bianche, parquet chiaro, camino classico, cornice del camino in cemento e TV a parete
Idee per un grande soggiorno country aperto con sala formale, pareti bianche, parquet chiaro, camino classico, cornice del camino in cemento e TV a parete
Living con cornice del camino in cemento - Foto e idee per arredare
6


