Living con cornice del camino in cemento - Foto e idee per arredare
Filtra anche per:
Budget
Ordina per:Popolari oggi
41 - 60 di 1.037 foto
1 di 3

Foto di un ampio soggiorno moderno con camino bifacciale, sala formale, parquet chiaro e cornice del camino in cemento

Mediterranean home nestled into the native landscape in Northern California.
Idee per un grande soggiorno mediterraneo aperto con pareti beige, pavimento con piastrelle in ceramica, camino classico, cornice del camino in cemento, TV nascosta e pavimento beige
Idee per un grande soggiorno mediterraneo aperto con pareti beige, pavimento con piastrelle in ceramica, camino classico, cornice del camino in cemento, TV nascosta e pavimento beige
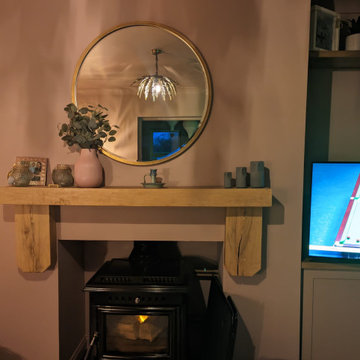
Foto di un soggiorno di medie dimensioni con pareti rosa, stufa a legna e cornice del camino in cemento

Esempio di un grande soggiorno contemporaneo aperto con sala formale, parquet chiaro, camino bifacciale, pavimento beige, pareti bianche, cornice del camino in cemento e TV a parete
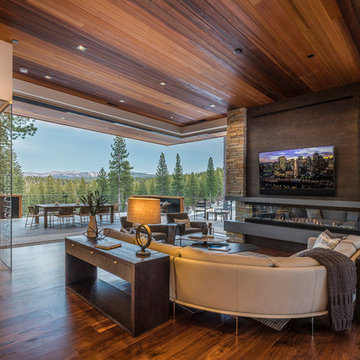
Martis Camp Realty
Foto di un grande soggiorno minimalista aperto con pareti beige, parquet scuro, camino lineare Ribbon, cornice del camino in cemento e pavimento marrone
Foto di un grande soggiorno minimalista aperto con pareti beige, parquet scuro, camino lineare Ribbon, cornice del camino in cemento e pavimento marrone
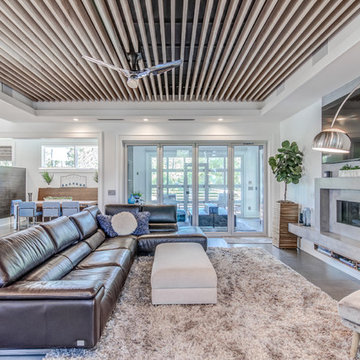
An uncluttered, yet inviting great room with a striking slat ceiling, is anchored by a plush shag rug in front of a custom, floating concrete fireplace. The living area is separated from a dedicated kids' media room by an industrial accordion glass door. Muted yet warm grays and browns unify a large living space with touches of sky blue.

Family Room with shiplap detail, painted beams, precast concrete fire place and dry stack stone accent surround
Foto di un grande soggiorno design aperto con libreria, pareti grigie, pavimento in legno massello medio, camino bifacciale, cornice del camino in cemento e nessuna TV
Foto di un grande soggiorno design aperto con libreria, pareti grigie, pavimento in legno massello medio, camino bifacciale, cornice del camino in cemento e nessuna TV

Living Room looking toward library.
Esempio di un soggiorno di medie dimensioni e aperto con libreria, pareti grigie, parquet scuro, camino bifacciale, cornice del camino in cemento, TV a parete, pavimento marrone e soffitto in legno
Esempio di un soggiorno di medie dimensioni e aperto con libreria, pareti grigie, parquet scuro, camino bifacciale, cornice del camino in cemento, TV a parete, pavimento marrone e soffitto in legno

View from above. While we wish we had a hand in decorating it as well, happy to turn over the newly built penthouse to the new owners.
Immagine di un ampio soggiorno design stile loft con pareti bianche, parquet scuro, nessuna TV, camino classico, cornice del camino in cemento e pavimento grigio
Immagine di un ampio soggiorno design stile loft con pareti bianche, parquet scuro, nessuna TV, camino classico, cornice del camino in cemento e pavimento grigio

Immagine di un grande soggiorno minimalista aperto con pareti bianche, parquet chiaro, cornice del camino in cemento, nessuna TV, pavimento beige, soffitto a volta e pareti in legno
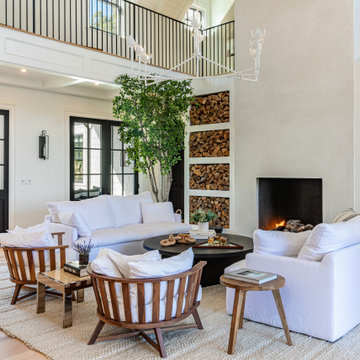
Malibu, California traditional coastal home.
Architecture by Burdge Architects.
Recently reimagined by Saffron Case Homes.
Immagine di un grande soggiorno stile marinaro aperto con sala formale, pareti bianche, parquet chiaro, camino classico, cornice del camino in cemento, nessuna TV, pavimento marrone e soffitto a volta
Immagine di un grande soggiorno stile marinaro aperto con sala formale, pareti bianche, parquet chiaro, camino classico, cornice del camino in cemento, nessuna TV, pavimento marrone e soffitto a volta

Ispirazione per un piccolo soggiorno minimalista aperto con pareti grigie, pavimento in cemento, cornice del camino in cemento e pavimento grigio
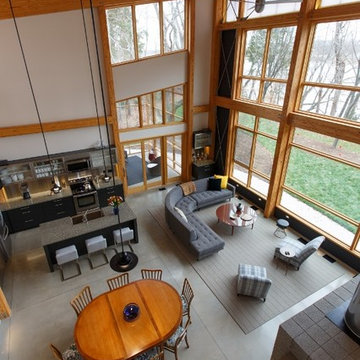
A Modern Swedish Farmhouse
Steve Buchanan Photography
JD Ireland Interior Architecture + Design, Furnishings
Ispirazione per un soggiorno moderno di medie dimensioni e aperto con pareti bianche, pavimento in cemento, cornice del camino in cemento e nessuna TV
Ispirazione per un soggiorno moderno di medie dimensioni e aperto con pareti bianche, pavimento in cemento, cornice del camino in cemento e nessuna TV

Description: In early 1994, the architects began work on the project and while in construction (demolition, grading and foundations) the owner, due to circumstances beyond his control, halted all construction of the project. Seven years later the owner returned to the architects and asked them to complete the partially constructed house. Due to code changes, city ordinances and a wide variety of obstacles it was determined that the house was unable to be completed as originally designed.
After much consideration the client asked the architect if it were possible to alter/remodel the partially constructed house, which was a remodel/addition to a 1970’s ranch style house, into a project that fit into current zoning and structural codes. The owner also requested that the house’s footprint and partially constructed foundations remain to avoid the need for further entitlements and delays on an already long overdue and difficult hillside site.
The architects’ main challenge was how to alter the design that reflected an outdated philosophical approach to architecture that was nearly a decade old. How could the house be re-conceived reflecting the architect and client’s maturity on a ten-year-old footprint?
The answer was to remove almost all of the previously proposed existing interior walls and transform the existing footprint into a pavilion-like structure that allows the site to in a sense “pass through the house”. This allowed the client to take better advantage of a limited and restricted building area while capturing extraordinary panoramic views of the San Fernando Valley and Hollywood Hills. Large 22-foot high custom sliding glass doors allow the interior and exterior to become one. Even the studio is separated from the house and connected only by an exterior bridge. Private spaces are treated as loft-like spaces capturing volume and views while maintaining privacy.
Limestone floors extend from inside to outside and into the lap pool that runs the entire length of the house creating a horizon line at the edge of the view. Other natural materials such as board formed concrete, copper, steel and cherry provides softness to the objects that seem to float within the interior volume. By placing objects and materials "outside the frame," a new frame of reference deepens our sense of perception. Art does not reproduce what we see; rather it makes us see.
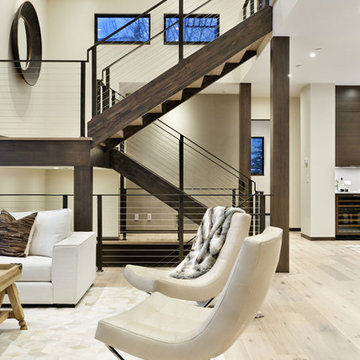
Immagine di un grande soggiorno contemporaneo aperto con sala formale, pareti bianche, parquet chiaro, camino bifacciale, cornice del camino in cemento, TV a parete e pavimento beige
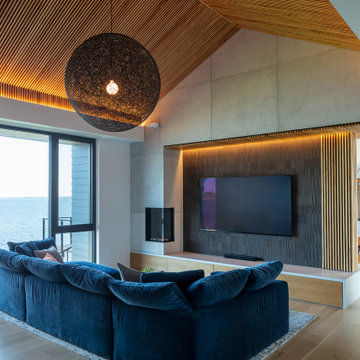
Idee per un grande soggiorno minimalista chiuso con camino ad angolo, cornice del camino in cemento, TV a parete e soffitto a volta
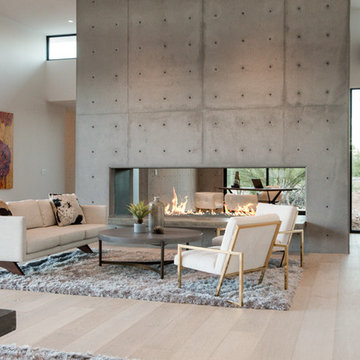
Cast in place fireplace.
Idee per un grande soggiorno minimalista aperto con pareti bianche, parquet chiaro, camino bifacciale e cornice del camino in cemento
Idee per un grande soggiorno minimalista aperto con pareti bianche, parquet chiaro, camino bifacciale e cornice del camino in cemento
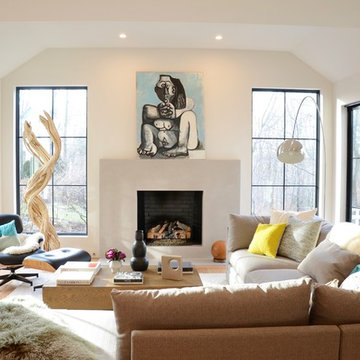
DENISE DAVIES
Idee per un grande soggiorno minimalista aperto con pareti grigie, camino classico, cornice del camino in cemento, parquet chiaro e pavimento beige
Idee per un grande soggiorno minimalista aperto con pareti grigie, camino classico, cornice del camino in cemento, parquet chiaro e pavimento beige
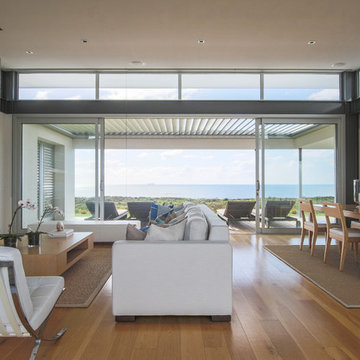
Quinn O'Connell Photo + Video
Immagine di un grande soggiorno costiero aperto con pareti bianche, pavimento in legno massello medio, camino classico, cornice del camino in cemento e TV a parete
Immagine di un grande soggiorno costiero aperto con pareti bianche, pavimento in legno massello medio, camino classico, cornice del camino in cemento e TV a parete
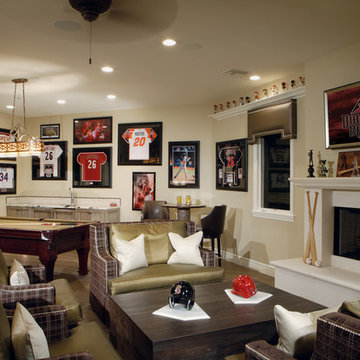
Joe Cotitta
Epic Photography
joecotitta@cox.net:
Builder: Eagle Luxury Property
Immagine di un ampio soggiorno chic aperto con sala giochi, pareti beige, camino classico, cornice del camino in cemento e TV a parete
Immagine di un ampio soggiorno chic aperto con sala giochi, pareti beige, camino classico, cornice del camino in cemento e TV a parete
Living con cornice del camino in cemento - Foto e idee per arredare
3


