Living con cornice del camino in cemento e soffitto in legno - Foto e idee per arredare
Filtra anche per:
Budget
Ordina per:Popolari oggi
101 - 120 di 144 foto
1 di 3
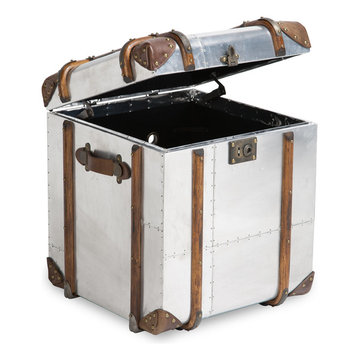
The Aero contemporary furniture collection is now available at India Buying Inc jodhpur .. The Aero collection includes metal and metal / leather contemporary study / office, living room, bar,kitchen and bedroom furniture all with a VERY modern take. The Aero metal is the signature collection for the 2015 contemporary furniture ranges and we believe you'll love it as much we do ..
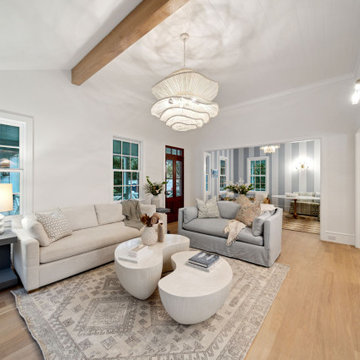
Warm and inviting living room with historic beadboard ceiling, white-washed original antique heart pine floors, custom cast concrete and plaster fireplace wall, an a custom mahogany entry door. You can get a sneak peak of the playful game room with its vertical, painted stripes
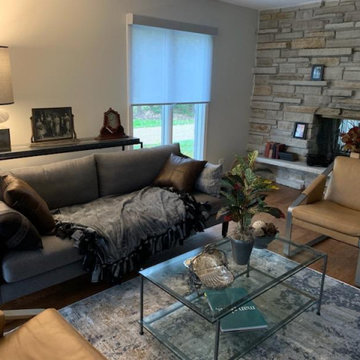
FInal touches are applied and the transformed living room helps frame the "next" chapter
Foto di un soggiorno tradizionale di medie dimensioni e aperto con sala della musica, pareti grigie, pavimento in legno massello medio, camino bifacciale, cornice del camino in cemento, nessuna TV, pavimento marrone, soffitto in legno e pareti in legno
Foto di un soggiorno tradizionale di medie dimensioni e aperto con sala della musica, pareti grigie, pavimento in legno massello medio, camino bifacciale, cornice del camino in cemento, nessuna TV, pavimento marrone, soffitto in legno e pareti in legno
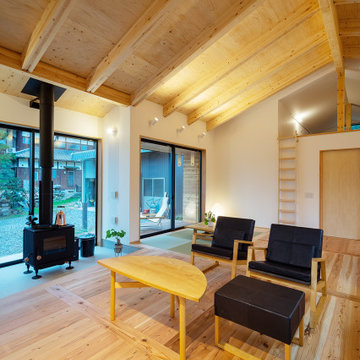
SE構法の利点を活かしLDKを一体の大空間としました。構造梁を現しとした大きな勾配天井が空間全体に被さっています。天井は構造用合板表しによるぬくもりある仕上げとしました。床は足ざわりの良い杉板を朝鮮貼りで仕上げています。リビングスペース横の土間には薪ストーブを設置し、ストーブの炎を眺めながらソファーでくつろげるようにしました。掃き出しまど前には畳スペースを設け、床座でくつろぐことができます。ダイニングテーブルの背面は大きな腰窓を連続させて設置し、食事をしながら新城の美しい山々を眺められるようにしました。

Idee per un grande soggiorno stile rurale aperto con pareti bianche, parquet chiaro, camino classico, cornice del camino in cemento, TV a parete, pavimento marrone e soffitto in legno
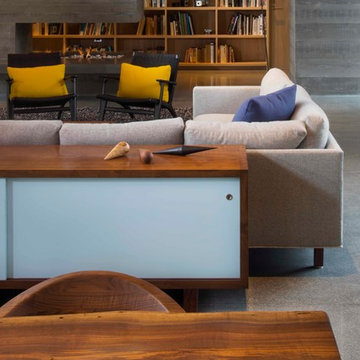
This 5,400 SF modern home and guest house was completed in 2015. Unique features of the home are the large open concept kitchen, dining and living room area that opens up to the outdoor patio; a concrete soaking tub in the primary bath; the use of cedar siding and board from concrete on both the interior and exterior; polished concrete floors throughout; and concrete countertops. Exterior features include a lap pool and outdoor kitchen with a bread/pizza oven.
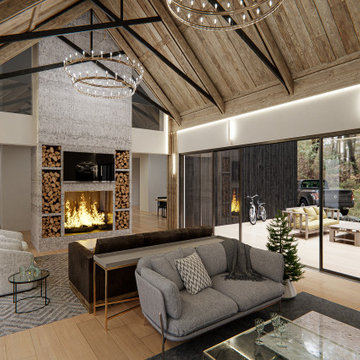
Under Construction - Open living room with operable side walls allowing for a fully open indoor/outdoor living space.
Ispirazione per un soggiorno stile rurale di medie dimensioni e aperto con sala formale, pareti bianche, parquet chiaro, camino classico, cornice del camino in cemento, parete attrezzata, pavimento bianco e soffitto in legno
Ispirazione per un soggiorno stile rurale di medie dimensioni e aperto con sala formale, pareti bianche, parquet chiaro, camino classico, cornice del camino in cemento, parete attrezzata, pavimento bianco e soffitto in legno
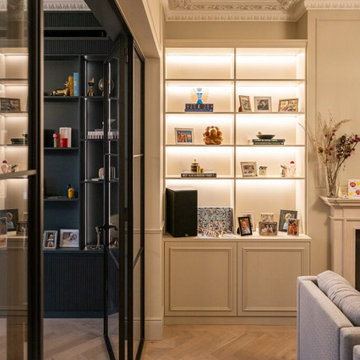
Nestled within the framework of contemporary design, this Exquisite House effortlessly combines modern aesthetics with a touch of timeless elegance. The residence exudes a sophisticated and formal vibe, showcasing meticulous attention to detail in every corner. The seamless integration of contemporary elements harmonizes with the overall architectural finesse, creating a living space that is not only exquisite but also radiates a refined and formal ambiance. Every facet of this house, from its sleek lines to the carefully curated design elements, contributes to a sense of understated opulence, making it a captivating embodiment of contemporary elegance.
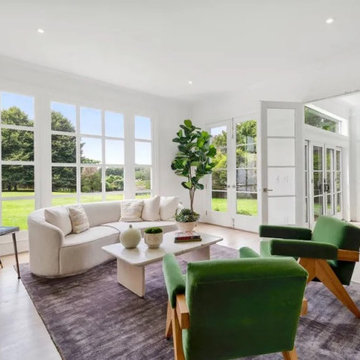
Esempio di un grande soggiorno shabby-chic style aperto con libreria, pareti bianche, pavimento in bambù, camino classico, cornice del camino in cemento, pavimento beige, soffitto in legno e pareti in legno
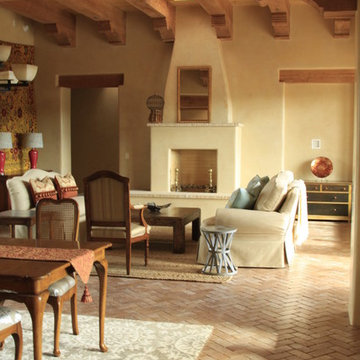
Immagine di un grande soggiorno american style aperto con sala formale, pareti beige, pavimento in mattoni, camino classico, cornice del camino in cemento, nessuna TV, pavimento marrone, travi a vista, soffitto a volta e soffitto in legno

This living room emanates a contemporary and modern vibe, seamlessly blending sleek design elements. The space is characterized by a relaxing ambiance, creating an inviting atmosphere for unwinding. Adding to its allure, the room offers a captivating view, enhancing the overall experience of comfort and style in this modern living space.
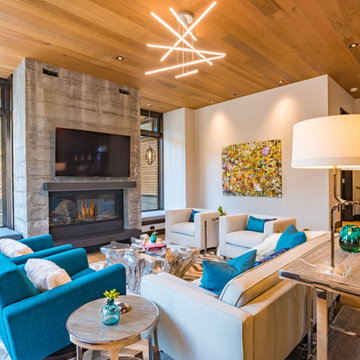
Colorful, vibrant, inviting and cozy was the design vision for this great room. Ample seating for everyone to enjoy movie time or staying warm by the fireplace. On either side of the fireplace are built-in custom benches with stunning pendants above.

Esempio di un soggiorno moderno aperto con pavimento in legno massello medio, camino lineare Ribbon, cornice del camino in cemento, TV a parete e soffitto in legno
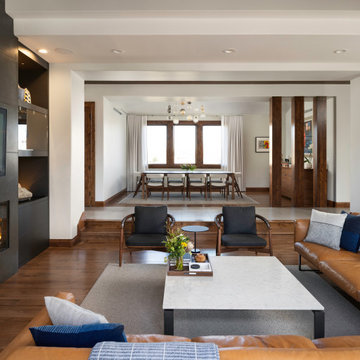
Idee per un soggiorno minimalista aperto con pavimento in legno massello medio, camino lineare Ribbon, cornice del camino in cemento, TV a parete e soffitto in legno
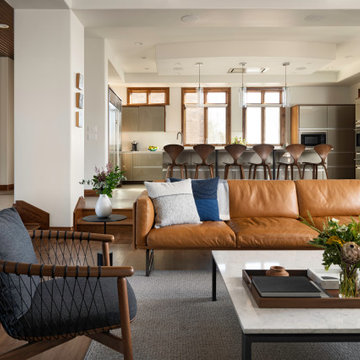
Ispirazione per un soggiorno minimalista aperto con pavimento in legno massello medio, camino lineare Ribbon, cornice del camino in cemento, TV a parete e soffitto in legno
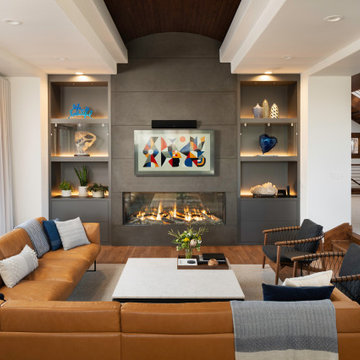
Rodwin Architecture & Skycastle Homes
Location: Boulder, Colorado, USA
Interior design, space planning and architectural details converge thoughtfully in this transformative project. A 15-year old, 9,000 sf. home with generic interior finishes and odd layout needed bold, modern, fun and highly functional transformation for a large bustling family. To redefine the soul of this home, texture and light were given primary consideration. Elegant contemporary finishes, a warm color palette and dramatic lighting defined modern style throughout. A cascading chandelier by Stone Lighting in the entry makes a strong entry statement. Walls were removed to allow the kitchen/great/dining room to become a vibrant social center. A minimalist design approach is the perfect backdrop for the diverse art collection. Yet, the home is still highly functional for the entire family. We added windows, fireplaces, water features, and extended the home out to an expansive patio and yard.
The cavernous beige basement became an entertaining mecca, with a glowing modern wine-room, full bar, media room, arcade, billiards room and professional gym.
Bathrooms were all designed with personality and craftsmanship, featuring unique tiles, floating wood vanities and striking lighting.
This project was a 50/50 collaboration between Rodwin Architecture and Kimball Modern
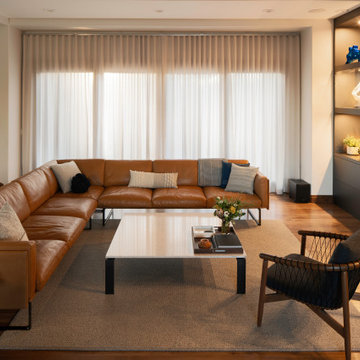
Foto di un soggiorno contemporaneo aperto con pavimento in legno massello medio, camino lineare Ribbon, cornice del camino in cemento, TV a parete e soffitto in legno
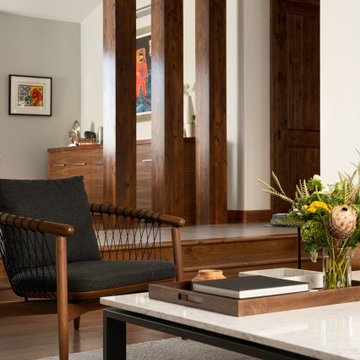
Idee per un soggiorno minimalista aperto con pavimento in legno massello medio, camino lineare Ribbon, cornice del camino in cemento, TV a parete e soffitto in legno
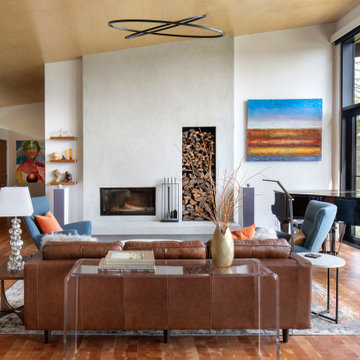
The interior of the home is immediately welcoming with the anterior of the home clad in full-height windows, beckoning you into the home with views and light. The open floor plan leads you into the family room, adjoined by the dining room and in-line kitchen. A balcony is immediately off the dining area, providing a quick escape to the outdoor refuge of Whitefish. Glo’s A5 double pane windows were used to create breathtaking views that are the crown jewels of the home’s design. Furthermore, the full height curtain wall windows and 12’ lift and slide doors provide views as well as thermal performance. The argon-filled glazing, multiple air seals, and larger thermal break make these aluminum windows durable and long-lasting.
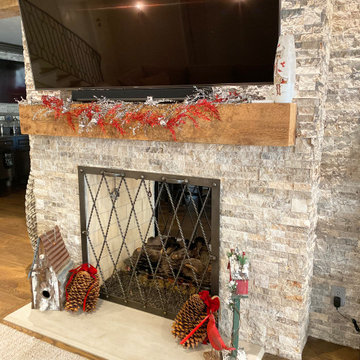
Full Lake Home Renovation
Foto di un ampio soggiorno chic aperto con pareti grigie, parquet scuro, camino classico, cornice del camino in cemento, TV a parete, pavimento marrone, soffitto in legno e pareti in mattoni
Foto di un ampio soggiorno chic aperto con pareti grigie, parquet scuro, camino classico, cornice del camino in cemento, TV a parete, pavimento marrone, soffitto in legno e pareti in mattoni
Living con cornice del camino in cemento e soffitto in legno - Foto e idee per arredare
6


