Living con cornice del camino in cemento e pavimento marrone - Foto e idee per arredare
Filtra anche per:
Budget
Ordina per:Popolari oggi
141 - 160 di 2.675 foto
1 di 3
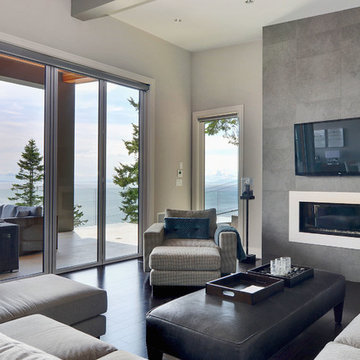
Project Homeworks takes a balanced approach to their job: clients needs, trends and budget. At Project Homeworks we value and respect our clients and strive to produce pleasing results for them and their environment in an efficient and timely manner.
Cyndi began her decorating experience working for a specialty home decor and linen store, where she found her interest growing towards window displays for the company.
Over the years, she honed her skills of interior design, such as colour and balance, through building several of her and her husband's homes. This grew into a business and Project:Homeworks was born in 2000. After several lottery houses, showrooms and private residences, Cyndi continues to find enjoyment and satisfaction in creating a warm environment for Project:Homeworks clientele
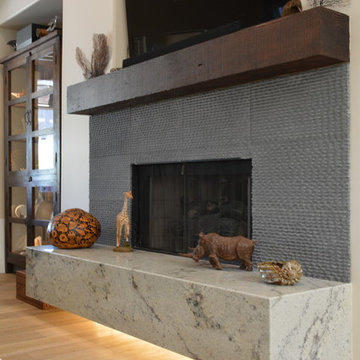
Idee per un grande soggiorno minimal aperto con pareti bianche, parquet chiaro, camino classico, cornice del camino in cemento, parete attrezzata, pavimento marrone e sala formale
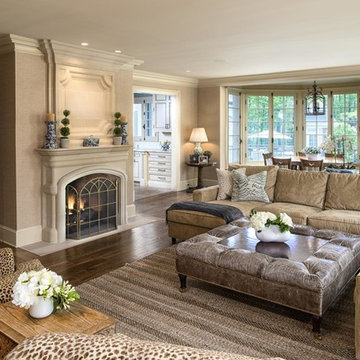
Immagine di un grande soggiorno chic aperto con pareti beige, parquet scuro, camino classico, cornice del camino in cemento e pavimento marrone
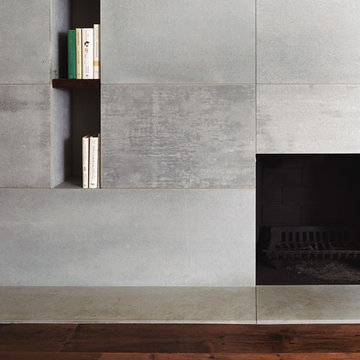
A full height concrete fireplace surround expanded with a bench. Large panels to make the fireplace surround a real eye catcher in this modern living room. The grey color creates a beautiful contrast with the dark hardwood floor.

This once unused garage has been transformed into a private suite masterpiece! Featuring a full kitchen, living room, bedroom and 2 bathrooms, who would have thought that this ADU used to be a garage that gathered dust?
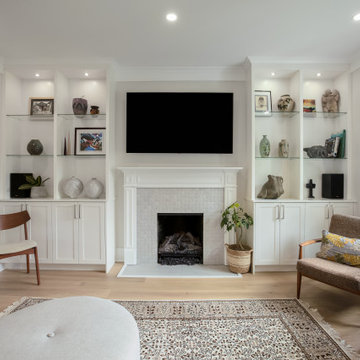
The Heritage Delight project is a lovely full-house redesign that highlights an interesting furniture arrangement and constant use of white walls. The ideal spot to congregate with family and friends is in the kitchen, which is the center of the house and appears so inviting with the bar stools on the kitchen island. The open window in the living area lets in lots of natural light, making it bright and tidy. A standard fireplace with open wall shelves offers plenty of room for figurines and another home décor, giving the room more character.
The bathroom features a beautiful brown shaker-style vanity cabinet with a bright and welcoming ambiance. The Heritage Delight project, on a whole, is a magnificent illustration of how meticulous attention to detail and an eye for design can convert a place into a beautiful and practical home.
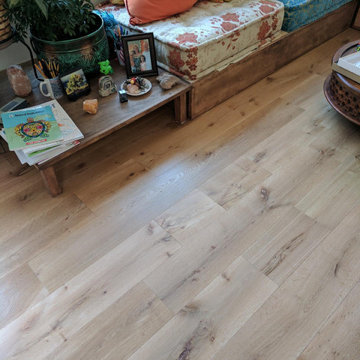
6" White Oak Live Sawn - sanded and finished in place.
100% FSC Certified
Foto di un grande soggiorno minimalista aperto con pareti bianche, parquet chiaro, camino classico, cornice del camino in cemento e pavimento marrone
Foto di un grande soggiorno minimalista aperto con pareti bianche, parquet chiaro, camino classico, cornice del camino in cemento e pavimento marrone
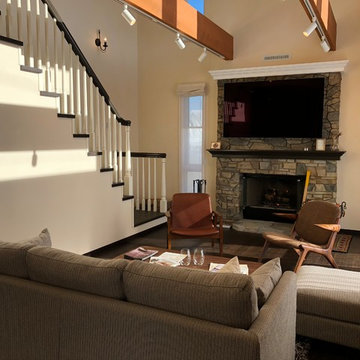
火のある暮らしを楽しむ家 Photo by KanonStylehome!
薪暖炉の炎を眺めながら、暖かい日差しに包まれて寛ぐ穏やかな一時。
暖炉周りは、デザインコンクリート(造形モルタル)で石貼り調に仕上げました。
Immagine di un soggiorno scandinavo aperto con sala formale, pareti beige, parquet scuro, camino classico, cornice del camino in cemento, TV a parete e pavimento marrone
Immagine di un soggiorno scandinavo aperto con sala formale, pareti beige, parquet scuro, camino classico, cornice del camino in cemento, TV a parete e pavimento marrone
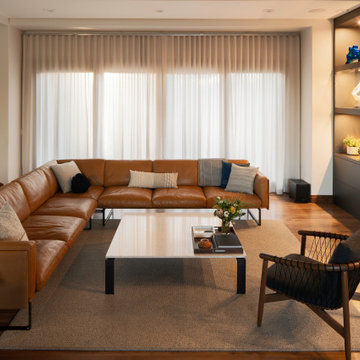
Rodwin Architecture & Skycastle Homes
Location: Boulder, Colorado, USA
Interior design, space planning and architectural details converge thoughtfully in this transformative project. A 15-year old, 9,000 sf. home with generic interior finishes and odd layout needed bold, modern, fun and highly functional transformation for a large bustling family. To redefine the soul of this home, texture and light were given primary consideration. Elegant contemporary finishes, a warm color palette and dramatic lighting defined modern style throughout. A cascading chandelier by Stone Lighting in the entry makes a strong entry statement. Walls were removed to allow the kitchen/great/dining room to become a vibrant social center. A minimalist design approach is the perfect backdrop for the diverse art collection. Yet, the home is still highly functional for the entire family. We added windows, fireplaces, water features, and extended the home out to an expansive patio and yard.
The cavernous beige basement became an entertaining mecca, with a glowing modern wine-room, full bar, media room, arcade, billiards room and professional gym.
Bathrooms were all designed with personality and craftsmanship, featuring unique tiles, floating wood vanities and striking lighting.
This project was a 50/50 collaboration between Rodwin Architecture and Kimball Modern
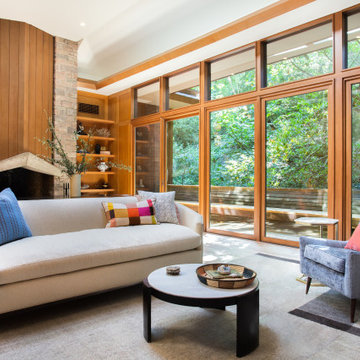
Idee per un soggiorno moderno con pareti marroni, parquet chiaro, cornice del camino in cemento, TV a parete, pavimento marrone, soffitto a volta e pannellatura
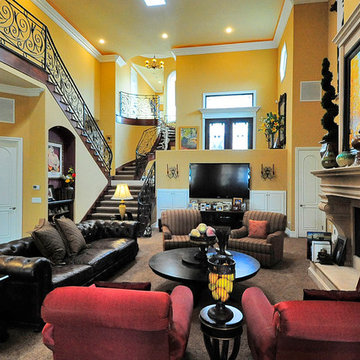
Immagine di un grande soggiorno mediterraneo aperto con cornice del camino in cemento, sala formale, pareti gialle, moquette, camino classico e pavimento marrone
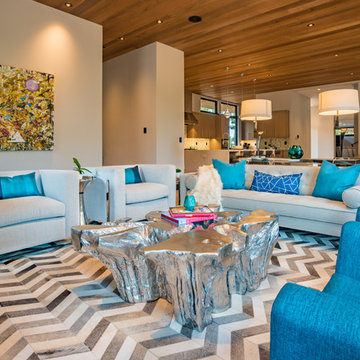
Colorful, vibrant, inviting and cozy was the design vision for this great room. Ample seating for everyone to enjoy movie time or staying warm by the fireplace. A combination of a large sofa, side chairs and swivel/rocking chairs anchored by a chevron hair on hide area rug and a resin cast tree trunk coffee table.
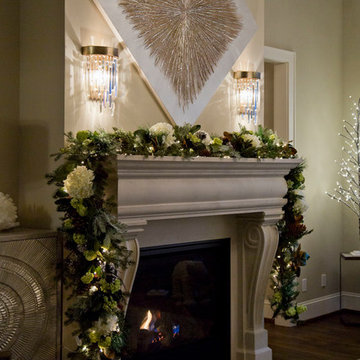
Immagine di un grande soggiorno classico chiuso con sala formale, pareti beige, parquet scuro, camino classico, cornice del camino in cemento e pavimento marrone
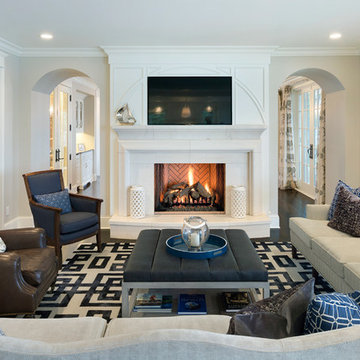
Foto di un soggiorno classico di medie dimensioni e aperto con sala formale, pareti grigie, parquet scuro, camino classico, cornice del camino in cemento, TV a parete e pavimento marrone
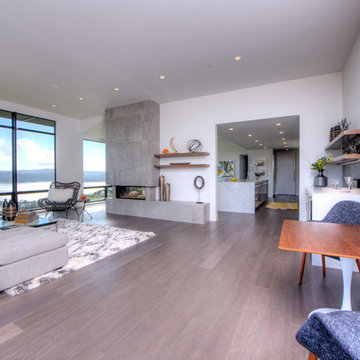
Immagine di un soggiorno stile marinaro di medie dimensioni e aperto con sala formale, pareti bianche, pavimento in legno massello medio, camino classico, cornice del camino in cemento e pavimento marrone
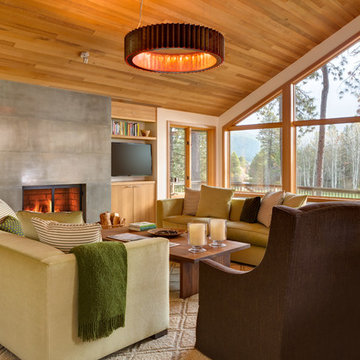
Idee per un soggiorno moderno aperto con sala formale, pareti bianche, pavimento in legno massello medio, camino classico, cornice del camino in cemento, TV a parete e pavimento marrone
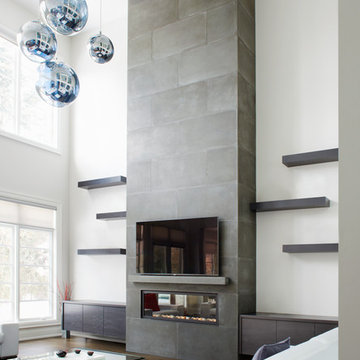
20ft contemporary concrete tile fireplace surround.
Immagine di un grande soggiorno minimal aperto con cornice del camino in cemento, pareti bianche, parquet scuro, camino classico, TV a parete e pavimento marrone
Immagine di un grande soggiorno minimal aperto con cornice del camino in cemento, pareti bianche, parquet scuro, camino classico, TV a parete e pavimento marrone
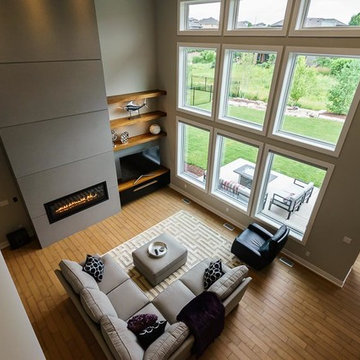
Esempio di un soggiorno moderno di medie dimensioni e chiuso con sala formale, pareti beige, parquet chiaro, camino lineare Ribbon, cornice del camino in cemento, nessuna TV e pavimento marrone
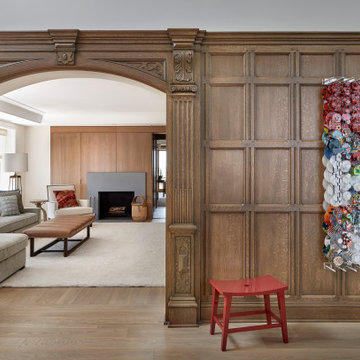
Ispirazione per un ampio soggiorno classico con parquet chiaro, pavimento marrone, pannellatura, camino classico e cornice del camino in cemento
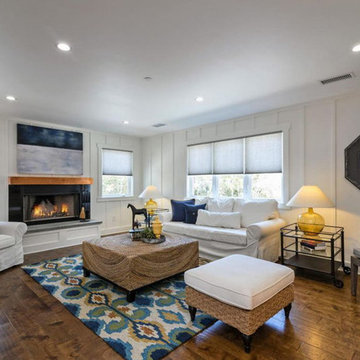
This living room has an open floor plan. Board and Batten walls add a great detail throughout the house and the copper mantel above the fireplace is a great statement piece.
Living con cornice del camino in cemento e pavimento marrone - Foto e idee per arredare
8


