Living con cornice del camino in cemento e pavimento grigio - Foto e idee per arredare
Filtra anche per:
Budget
Ordina per:Popolari oggi
61 - 80 di 976 foto
1 di 3
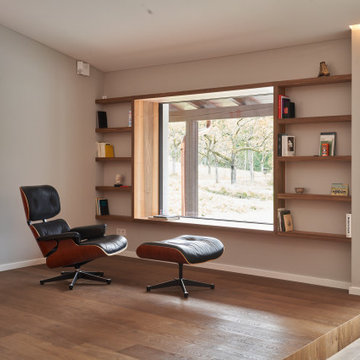
Immagine di un ampio soggiorno contemporaneo aperto con sala formale, pareti arancioni, pavimento in legno massello medio, camino classico, cornice del camino in cemento e pavimento grigio
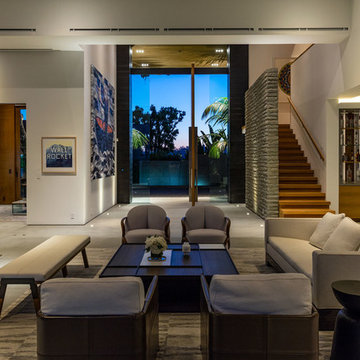
Ispirazione per un grande soggiorno design aperto con angolo bar, pareti bianche, pavimento in cemento, camino bifacciale, cornice del camino in cemento e pavimento grigio
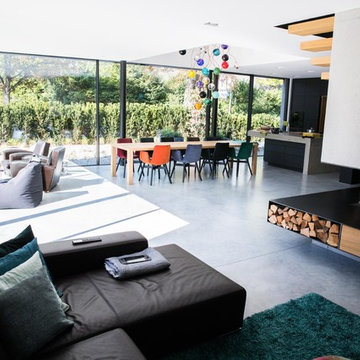
Esempio di un ampio soggiorno minimal stile loft con pavimento in cemento, sala formale, pareti grigie, camino ad angolo, cornice del camino in cemento e pavimento grigio
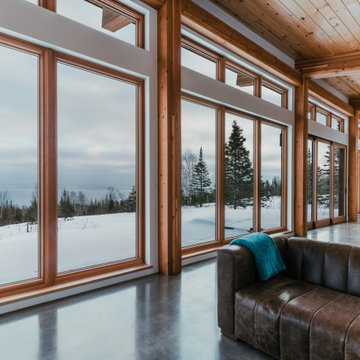
Living Room
Foto di un piccolo soggiorno stile rurale aperto con sala formale, pareti bianche, pavimento in cemento, stufa a legna, cornice del camino in cemento, nessuna TV, pavimento grigio e soffitto in legno
Foto di un piccolo soggiorno stile rurale aperto con sala formale, pareti bianche, pavimento in cemento, stufa a legna, cornice del camino in cemento, nessuna TV, pavimento grigio e soffitto in legno
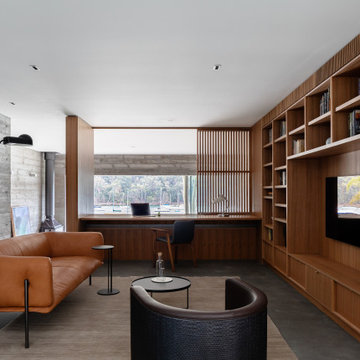
Immagine di un soggiorno design di medie dimensioni con pavimento in cemento, camino ad angolo, cornice del camino in cemento, pavimento grigio, TV a parete e pareti in legno

家族みんなが集まるリビングダイニング。無垢のフローリングと調湿効果のある壁で身体に優しい空間です。Photographer:Yasunoi Shimomura
Immagine di un soggiorno etnico di medie dimensioni e aperto con libreria, pareti beige, pavimento in legno verniciato, camino classico, cornice del camino in cemento, TV a parete e pavimento grigio
Immagine di un soggiorno etnico di medie dimensioni e aperto con libreria, pareti beige, pavimento in legno verniciato, camino classico, cornice del camino in cemento, TV a parete e pavimento grigio
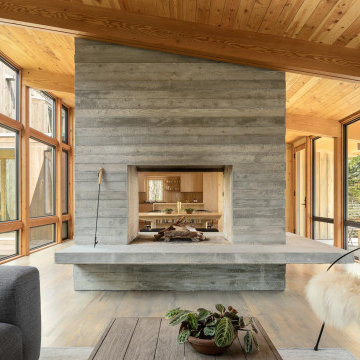
Living Room / 3-Season Porch
Esempio di un grande soggiorno moderno chiuso con pareti marroni, pavimento in legno massello medio, camino bifacciale, cornice del camino in cemento e pavimento grigio
Esempio di un grande soggiorno moderno chiuso con pareti marroni, pavimento in legno massello medio, camino bifacciale, cornice del camino in cemento e pavimento grigio
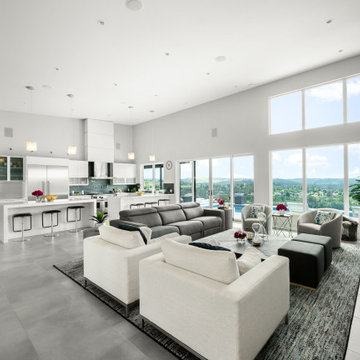
Immagine di un soggiorno design con camino bifacciale, cornice del camino in cemento e pavimento grigio
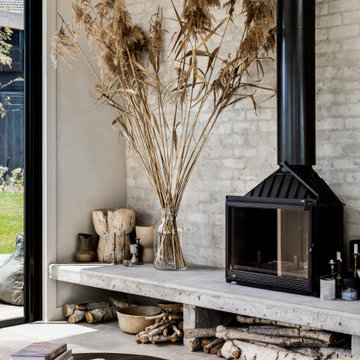
Striking yet exquisitely elegant, featuring high arches and curves, cathedral ceilings, organic earthy colours and handcrafted finishes this brand new luxury home in Mount Martha, Victoria was created.
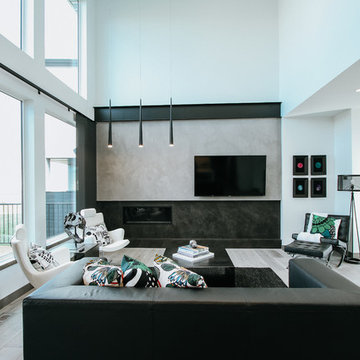
Idee per un soggiorno minimal di medie dimensioni e aperto con pareti grigie, parquet chiaro, camino lineare Ribbon, cornice del camino in cemento, TV a parete e pavimento grigio

Foto di un grande soggiorno american style aperto con pareti bianche, camino lineare Ribbon, cornice del camino in cemento, sala formale, nessuna TV, pavimento in cemento e pavimento grigio
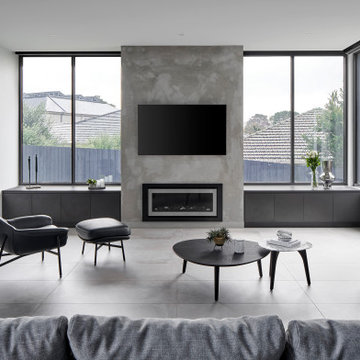
Facing the fireplace and tv as well as out to the Dandenongs beyond, the seating here offers the perfect position for any season.
Esempio di un grande soggiorno minimalista aperto con pareti bianche, pavimento in gres porcellanato, camino classico, cornice del camino in cemento e pavimento grigio
Esempio di un grande soggiorno minimalista aperto con pareti bianche, pavimento in gres porcellanato, camino classico, cornice del camino in cemento e pavimento grigio

Interior - Living Room and Dining
Beach House at Avoca Beach by Architecture Saville Isaacs
Project Summary
Architecture Saville Isaacs
https://www.architecturesavilleisaacs.com.au/
The core idea of people living and engaging with place is an underlying principle of our practice, given expression in the manner in which this home engages with the exterior, not in a general expansive nod to view, but in a varied and intimate manner.
The interpretation of experiencing life at the beach in all its forms has been manifested in tangible spaces and places through the design of pavilions, courtyards and outdoor rooms.
Architecture Saville Isaacs
https://www.architecturesavilleisaacs.com.au/
A progression of pavilions and courtyards are strung off a circulation spine/breezeway, from street to beach: entry/car court; grassed west courtyard (existing tree); games pavilion; sand+fire courtyard (=sheltered heart); living pavilion; operable verandah; beach.
The interiors reinforce architectural design principles and place-making, allowing every space to be utilised to its optimum. There is no differentiation between architecture and interiors: Interior becomes exterior, joinery becomes space modulator, materials become textural art brought to life by the sun.
Project Description
Architecture Saville Isaacs
https://www.architecturesavilleisaacs.com.au/
The core idea of people living and engaging with place is an underlying principle of our practice, given expression in the manner in which this home engages with the exterior, not in a general expansive nod to view, but in a varied and intimate manner.
The house is designed to maximise the spectacular Avoca beachfront location with a variety of indoor and outdoor rooms in which to experience different aspects of beachside living.
Client brief: home to accommodate a small family yet expandable to accommodate multiple guest configurations, varying levels of privacy, scale and interaction.
A home which responds to its environment both functionally and aesthetically, with a preference for raw, natural and robust materials. Maximise connection – visual and physical – to beach.
The response was a series of operable spaces relating in succession, maintaining focus/connection, to the beach.
The public spaces have been designed as series of indoor/outdoor pavilions. Courtyards treated as outdoor rooms, creating ambiguity and blurring the distinction between inside and out.
A progression of pavilions and courtyards are strung off circulation spine/breezeway, from street to beach: entry/car court; grassed west courtyard (existing tree); games pavilion; sand+fire courtyard (=sheltered heart); living pavilion; operable verandah; beach.
Verandah is final transition space to beach: enclosable in winter; completely open in summer.
This project seeks to demonstrates that focusing on the interrelationship with the surrounding environment, the volumetric quality and light enhanced sculpted open spaces, as well as the tactile quality of the materials, there is no need to showcase expensive finishes and create aesthetic gymnastics. The design avoids fashion and instead works with the timeless elements of materiality, space, volume and light, seeking to achieve a sense of calm, peace and tranquillity.
Architecture Saville Isaacs
https://www.architecturesavilleisaacs.com.au/
Focus is on the tactile quality of the materials: a consistent palette of concrete, raw recycled grey ironbark, steel and natural stone. Materials selections are raw, robust, low maintenance and recyclable.
Light, natural and artificial, is used to sculpt the space and accentuate textural qualities of materials.
Passive climatic design strategies (orientation, winter solar penetration, screening/shading, thermal mass and cross ventilation) result in stable indoor temperatures, requiring minimal use of heating and cooling.
Architecture Saville Isaacs
https://www.architecturesavilleisaacs.com.au/
Accommodation is naturally ventilated by eastern sea breezes, but sheltered from harsh afternoon winds.
Both bore and rainwater are harvested for reuse.
Low VOC and non-toxic materials and finishes, hydronic floor heating and ventilation ensure a healthy indoor environment.
Project was the outcome of extensive collaboration with client, specialist consultants (including coastal erosion) and the builder.
The interpretation of experiencing life by the sea in all its forms has been manifested in tangible spaces and places through the design of the pavilions, courtyards and outdoor rooms.
The interior design has been an extension of the architectural intent, reinforcing architectural design principles and place-making, allowing every space to be utilised to its optimum capacity.
There is no differentiation between architecture and interiors: Interior becomes exterior, joinery becomes space modulator, materials become textural art brought to life by the sun.
Architecture Saville Isaacs
https://www.architecturesavilleisaacs.com.au/
https://www.architecturesavilleisaacs.com.au/
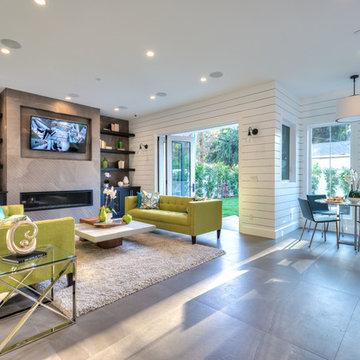
Family room of the new house construction in Encino which included the installation of shiplap walls, recessed lighting, tiled flooring, open shelves, folding glass doors and furniture.
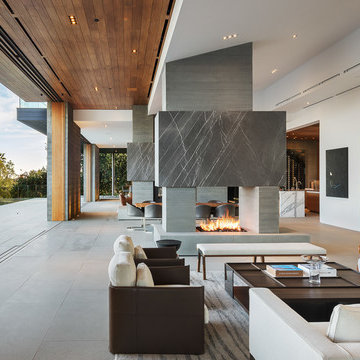
by Mike Kelley Photography
Immagine di un soggiorno minimalista aperto con sala formale, pareti bianche, pavimento in cemento, camino bifacciale, cornice del camino in cemento, nessuna TV e pavimento grigio
Immagine di un soggiorno minimalista aperto con sala formale, pareti bianche, pavimento in cemento, camino bifacciale, cornice del camino in cemento, nessuna TV e pavimento grigio
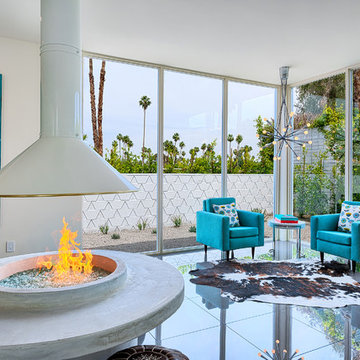
This nearly 3,000 square foot mid-century modern home captures the essence of Palm Springs indoor/outdoor lifestyle. Desert landscaping juxtaposing greys and reds complement and accentuate the pool, spa and large outdoor fire pit. Arizona Fisheye 1/8" pebble, though becoming more popular in desert areas, is a rarer stone choice and was a special order for this project. Just inside behind full-length windows, a stylish fireplace filled with Irish Green reflective fire glass sets the tone for quintessential Palm Springs luxury.

Caleb Vandermeer Photography
Ispirazione per un grande soggiorno scandinavo aperto con pareti bianche, camino ad angolo, cornice del camino in cemento, parete attrezzata, parquet scuro, pavimento grigio e tappeto
Ispirazione per un grande soggiorno scandinavo aperto con pareti bianche, camino ad angolo, cornice del camino in cemento, parete attrezzata, parquet scuro, pavimento grigio e tappeto
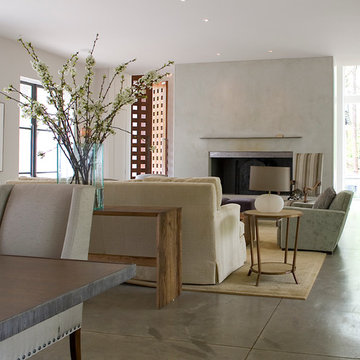
Julie Wage Ross
Immagine di un grande soggiorno moderno aperto con sala formale, pareti grigie, pavimento in cemento, camino classico, cornice del camino in cemento, nessuna TV e pavimento grigio
Immagine di un grande soggiorno moderno aperto con sala formale, pareti grigie, pavimento in cemento, camino classico, cornice del camino in cemento, nessuna TV e pavimento grigio
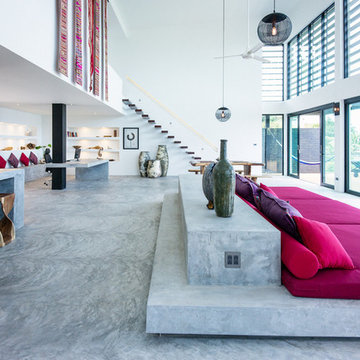
Esempio di un grande soggiorno minimal aperto con sala formale, pareti bianche, pavimento in cemento, camino ad angolo, cornice del camino in cemento, parete attrezzata e pavimento grigio
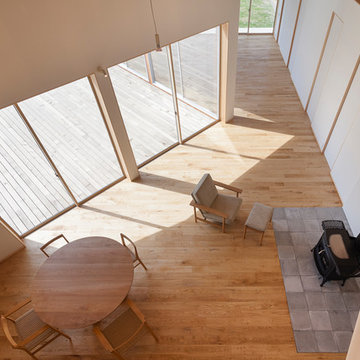
撮影:上田宏
Ispirazione per un grande soggiorno scandinavo aperto con pareti bianche, pavimento in legno massello medio, stufa a legna, cornice del camino in cemento e pavimento grigio
Ispirazione per un grande soggiorno scandinavo aperto con pareti bianche, pavimento in legno massello medio, stufa a legna, cornice del camino in cemento e pavimento grigio
Living con cornice del camino in cemento e pavimento grigio - Foto e idee per arredare
4


