Living con cornice del camino in cemento e pavimento beige - Foto e idee per arredare
Filtra anche per:
Budget
Ordina per:Popolari oggi
161 - 180 di 1.211 foto
1 di 3
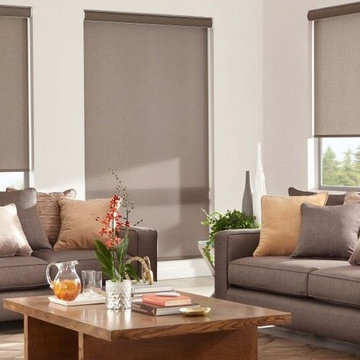
Immagine di un soggiorno chic di medie dimensioni e aperto con sala formale, pareti bianche, camino classico, cornice del camino in cemento, nessuna TV e pavimento beige
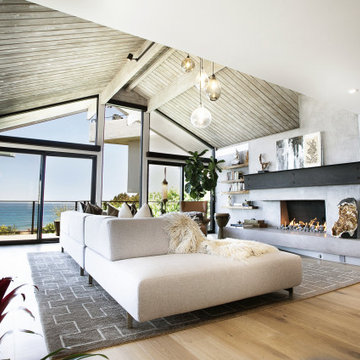
Contemporary Living Room
Ispirazione per un soggiorno design di medie dimensioni e aperto con camino lineare Ribbon, cornice del camino in cemento e pavimento beige
Ispirazione per un soggiorno design di medie dimensioni e aperto con camino lineare Ribbon, cornice del camino in cemento e pavimento beige
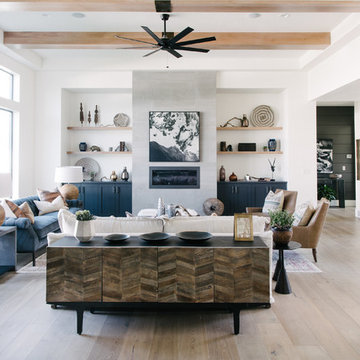
This room was designed with the intent to be functional for family living space, but also carry a clean style of global influence to be the center of the home.
Photo: Jessica White Photography
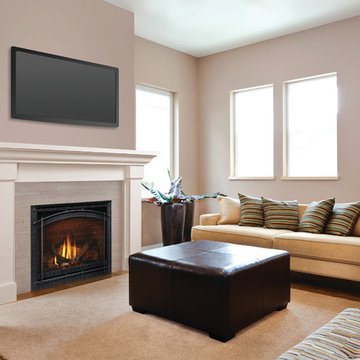
Esempio di un soggiorno classico con pareti bianche, parquet scuro, camino classico, cornice del camino in cemento, nessuna TV e pavimento beige
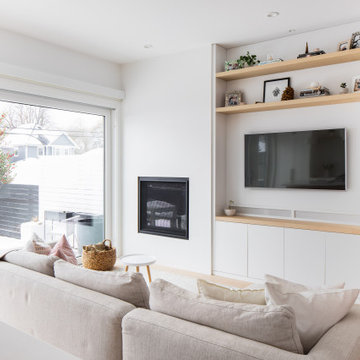
Idee per un piccolo soggiorno nordico stile loft con pareti bianche, pavimento in laminato, camino lineare Ribbon, cornice del camino in cemento, TV a parete e pavimento beige
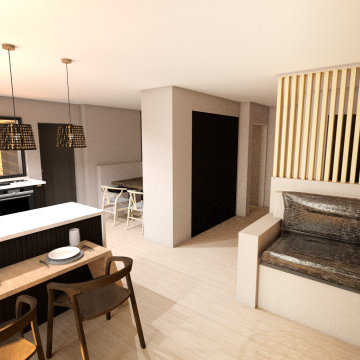
Esempio di un soggiorno scandinavo di medie dimensioni e aperto con pareti beige, pavimento in laminato, camino classico, cornice del camino in cemento, nessuna TV e pavimento beige
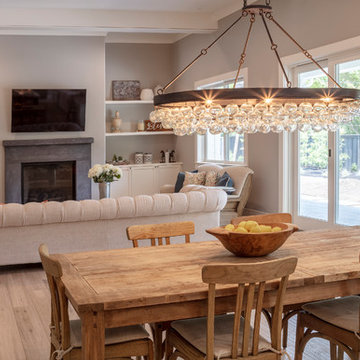
Large nook in Great Room opening up to the patio. Book shelves flank the concrete stained fireplace. Large trim surrounding the room.
Micheal Hosplet Photography
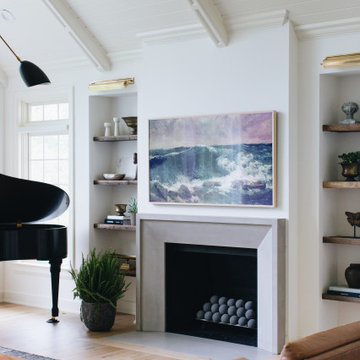
Ispirazione per un soggiorno classico aperto con pareti bianche, parquet chiaro, camino classico, cornice del camino in cemento e pavimento beige

Idee per un grande soggiorno tradizionale aperto con pareti grigie, parquet chiaro, camino lineare Ribbon, cornice del camino in cemento, TV a parete e pavimento beige

A seamless integration of the living room and kitchen through an open floor plan design, harmoniously uniting these spaces.
Foto di un soggiorno design di medie dimensioni e aperto con pareti bianche, parquet chiaro, camino classico, cornice del camino in cemento, TV a parete, pavimento beige, soffitto a cassettoni e pareti in legno
Foto di un soggiorno design di medie dimensioni e aperto con pareti bianche, parquet chiaro, camino classico, cornice del camino in cemento, TV a parete, pavimento beige, soffitto a cassettoni e pareti in legno
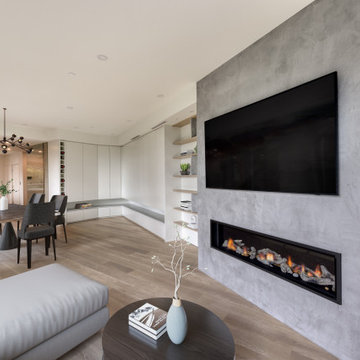
The distinctive triangular shaped design of the Bayridge Residence was driven by the difficult steep sloped site, restrictive municipal bylaws and environmental setbacks. The design concept was to create a dramatic house built into the slope that presented as a single story on the street, while opening up to the view on the slope side.
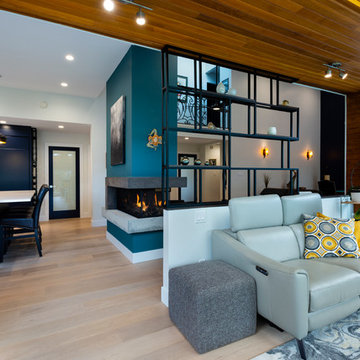
photography: Paul Grdina
Ispirazione per una piccola veranda contemporanea con parquet chiaro, camino bifacciale, cornice del camino in cemento, lucernario e pavimento beige
Ispirazione per una piccola veranda contemporanea con parquet chiaro, camino bifacciale, cornice del camino in cemento, lucernario e pavimento beige
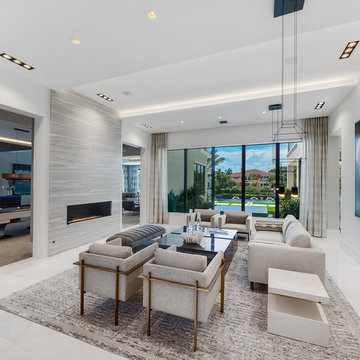
Foto di un grande soggiorno minimalista aperto con sala formale, pareti bianche, pavimento in gres porcellanato, camino lineare Ribbon, cornice del camino in cemento e pavimento beige
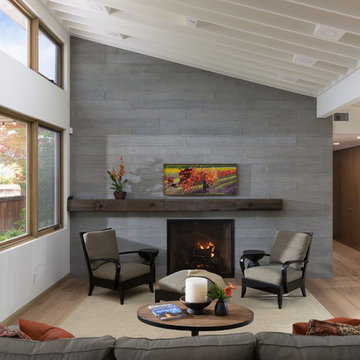
A cozy fireplace with a stacked concrete wall and reclaimed wood mantel sets off this living space. The furnishings are the clients arranged and put together with accent pieces and artwork. Custom cabinetry lines the hallway to maximise storage and maintain clean lines.
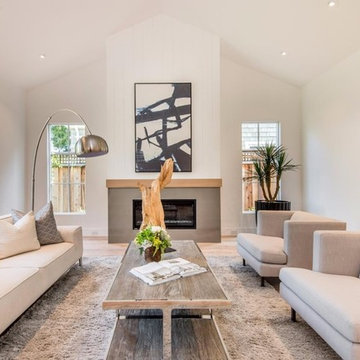
Ispirazione per un grande soggiorno moderno aperto con sala formale, pareti bianche, parquet chiaro, camino lineare Ribbon, cornice del camino in cemento, nessuna TV e pavimento beige
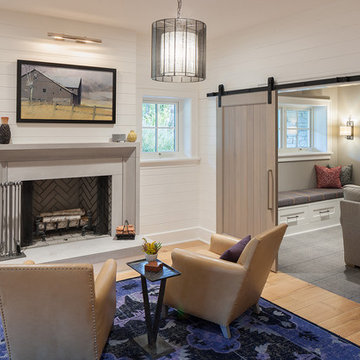
Nestled in the countryside and designed to accommodate a multi-generational family, this custom compound boasts a nearly 5,000 square foot main residence, an infinity pool with luscious landscaping, a guest and pool house as well as a pole barn. The spacious, yet cozy flow of the main residence fits perfectly with the farmhouse style exterior. The gourmet kitchen with separate bakery kitchen offers built-in banquette seating for casual dining and is open to a cozy dining room for more formal meals enjoyed in front of the wood-burning fireplace. Completing the main level is a library, mudroom and living room with rustic accents throughout. The upper level features a grand master suite, a guest bedroom with dressing room, a laundry room as well as a sizable home office. The lower level has a fireside sitting room that opens to the media and exercise rooms by custom-built sliding barn doors. The quaint guest house has a living room, dining room and full kitchen, plus an upper level with two bedrooms and a full bath, as well as a wrap-around porch overlooking the infinity edge pool and picturesque landscaping of the estate.
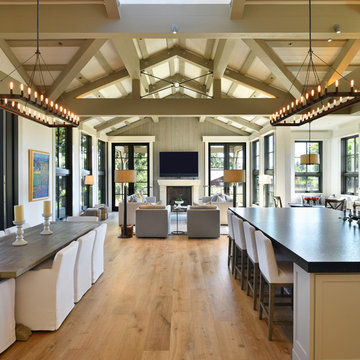
Immagine di un grande soggiorno country aperto con sala formale, pareti grigie, parquet chiaro, camino classico, cornice del camino in cemento, TV a parete e pavimento beige
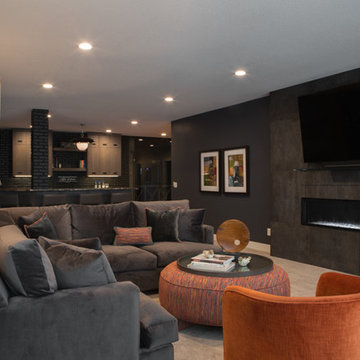
The lower level contains the couple's wine cellar, as well as a fully equipped bar where they can savor wine tastings, cocktail parties and delicious meals while enjoying quality time with family and friends. The existing concrete floors were sprayed a rust color adored by the Lady of the House, and served as the color inspiration for the rust/orange swivel chairs in the TV viewing area. Two dramatic floor lamps flank a console table and divide the TV viewing zone from the nearby pool table. I can't wait to see my client again soon, not only to put the finishing touches on their home's transformation, but to break bread and share a cocktail, as we have become close during the past 21 months with our many flights to and from Chicago to Minneapolis.
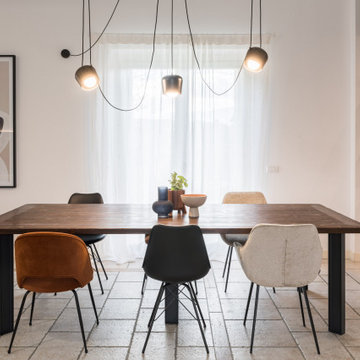
Ispirazione per un grande soggiorno contemporaneo aperto con sala formale, pareti bianche, pavimento in gres porcellanato, camino lineare Ribbon, cornice del camino in cemento, TV a parete e pavimento beige
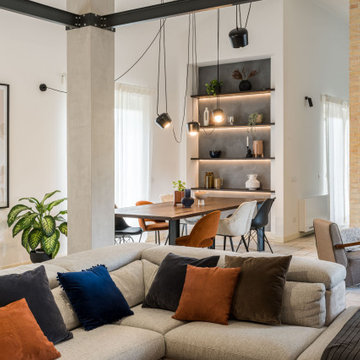
Ispirazione per un grande soggiorno design aperto con sala formale, pareti bianche, pavimento in gres porcellanato, camino lineare Ribbon, cornice del camino in cemento, TV a parete e pavimento beige
Living con cornice del camino in cemento e pavimento beige - Foto e idee per arredare
9


