Living con cornice del camino in cemento e cornice del camino in pietra ricostruita - Foto e idee per arredare
Filtra anche per:
Budget
Ordina per:Popolari oggi
61 - 80 di 14.709 foto
1 di 3
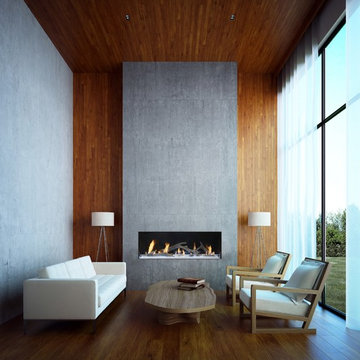
travis industries - DaVinci Fireplace
60" x 20" Single Sided
Esempio di un soggiorno contemporaneo di medie dimensioni e chiuso con sala formale, pareti grigie, pavimento in legno massello medio, camino lineare Ribbon, cornice del camino in cemento e nessuna TV
Esempio di un soggiorno contemporaneo di medie dimensioni e chiuso con sala formale, pareti grigie, pavimento in legno massello medio, camino lineare Ribbon, cornice del camino in cemento e nessuna TV
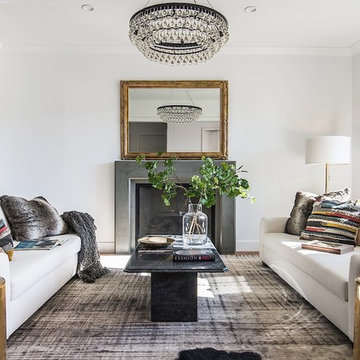
Esempio di un soggiorno tradizionale con sala formale, pareti bianche, pavimento in legno massello medio, camino classico e cornice del camino in cemento
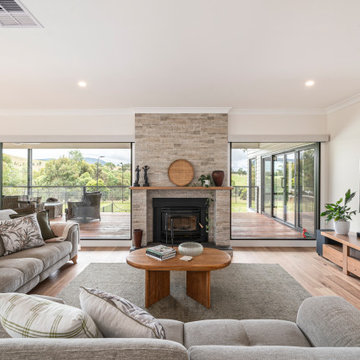
Living room
Foto di un grande soggiorno country aperto con pareti multicolore, parquet scuro, camino classico, cornice del camino in pietra ricostruita, TV a parete e pavimento marrone
Foto di un grande soggiorno country aperto con pareti multicolore, parquet scuro, camino classico, cornice del camino in pietra ricostruita, TV a parete e pavimento marrone

The living room continues the open concept design with a large stone fireplace wall. Rustic and modern elements combine for a farmhouse feel.
Esempio di un soggiorno country di medie dimensioni e aperto con parquet chiaro, camino classico, cornice del camino in pietra ricostruita, pavimento marrone e soffitto a volta
Esempio di un soggiorno country di medie dimensioni e aperto con parquet chiaro, camino classico, cornice del camino in pietra ricostruita, pavimento marrone e soffitto a volta
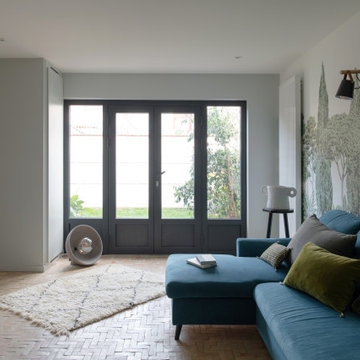
La visite de notre projet Chasse continue ! Nous vous emmenons ici dans le salon dessiné et réalisée sur mesure. Pour repenser les contours de cet ancien garage, de larges ouvertures toute hauteur, de jolies tonalités vert gris little green,le papier peint riviera @isidoreleroy, des carreaux bejmat au sol de chez @mediterrananée stone, une large baie coulissante de chez alu style .
Ici le salon en lien avec le jardin ??
Architecte : @synesthesies
Photographe : @sabine_serrad.
Peinture little green Bejmat @mediterraneestone | Vaisselle @joly mood | Coussins et vase@auguste et cocotte

Esempio di un grande soggiorno design con pareti bianche, parquet chiaro, camino ad angolo, cornice del camino in cemento, TV a parete, pavimento beige, soffitto a volta e pareti in legno
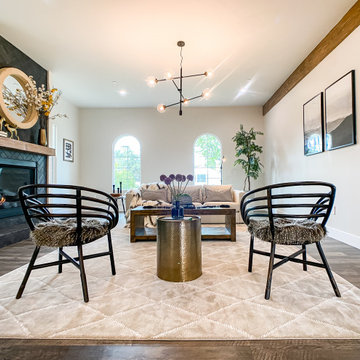
Esempio di un grande soggiorno tradizionale aperto con sala formale, pareti beige, pavimento in legno massello medio, camino classico, cornice del camino in pietra ricostruita, pavimento marrone e travi a vista

Immagine di un grande soggiorno design aperto con pareti bianche, parquet chiaro, camino classico, cornice del camino in cemento e travi a vista
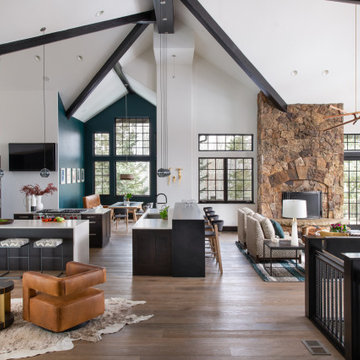
A great place to relax and enjoy the views of the Gore Range mountains. We expanded the seating area with the use of the camel leather daybed / chaise. The color palette is so fun - in the mix of olive, mustard, and teal subdued by the rich deep gray mohair sofa.

This charming 2-story craftsman style home includes a welcoming front porch, lofty 10’ ceilings, a 2-car front load garage, and two additional bedrooms and a loft on the 2nd level. To the front of the home is a convenient dining room the ceiling is accented by a decorative beam detail. Stylish hardwood flooring extends to the main living areas. The kitchen opens to the breakfast area and includes quartz countertops with tile backsplash, crown molding, and attractive cabinetry. The great room includes a cozy 2 story gas fireplace featuring stone surround and box beam mantel. The sunny great room also provides sliding glass door access to the screened in deck. The owner’s suite with elegant tray ceiling includes a private bathroom with double bowl vanity, 5’ tile shower, and oversized closet.

[Our Clients]
We were so excited to help these new homeowners re-envision their split-level diamond in the rough. There was so much potential in those walls, and we couldn’t wait to delve in and start transforming spaces. Our primary goal was to re-imagine the main level of the home and create an open flow between the space. So, we started by converting the existing single car garage into their living room (complete with a new fireplace) and opening up the kitchen to the rest of the level.
[Kitchen]
The original kitchen had been on the small side and cut-off from the rest of the home, but after we removed the coat closet, this kitchen opened up beautifully. Our plan was to create an open and light filled kitchen with a design that translated well to the other spaces in this home, and a layout that offered plenty of space for multiple cooks. We utilized clean white cabinets around the perimeter of the kitchen and popped the island with a spunky shade of blue. To add a real element of fun, we jazzed it up with the colorful escher tile at the backsplash and brought in accents of brass in the hardware and light fixtures to tie it all together. Through out this home we brought in warm wood accents and the kitchen was no exception, with its custom floating shelves and graceful waterfall butcher block counter at the island.
[Dining Room]
The dining room had once been the home’s living room, but we had other plans in mind. With its dramatic vaulted ceiling and new custom steel railing, this room was just screaming for a dramatic light fixture and a large table to welcome one-and-all.
[Living Room]
We converted the original garage into a lovely little living room with a cozy fireplace. There is plenty of new storage in this space (that ties in with the kitchen finishes), but the real gem is the reading nook with two of the most comfortable armchairs you’ve ever sat in.
[Master Suite]
This home didn’t originally have a master suite, so we decided to convert one of the bedrooms and create a charming suite that you’d never want to leave. The master bathroom aesthetic quickly became all about the textures. With a sultry black hex on the floor and a dimensional geometric tile on the walls we set the stage for a calm space. The warm walnut vanity and touches of brass cozy up the space and relate with the feel of the rest of the home. We continued the warm wood touches into the master bedroom, but went for a rich accent wall that elevated the sophistication level and sets this space apart.
[Hall Bathroom]
The floor tile in this bathroom still makes our hearts skip a beat. We designed the rest of the space to be a clean and bright white, and really let the lovely blue of the floor tile pop. The walnut vanity cabinet (complete with hairpin legs) adds a lovely level of warmth to this bathroom, and the black and brass accents add the sophisticated touch we were looking for.
[Office]
We loved the original built-ins in this space, and knew they needed to always be a part of this house, but these 60-year-old beauties definitely needed a little help. We cleaned up the cabinets and brass hardware, switched out the formica counter for a new quartz top, and painted wall a cheery accent color to liven it up a bit. And voila! We have an office that is the envy of the neighborhood.
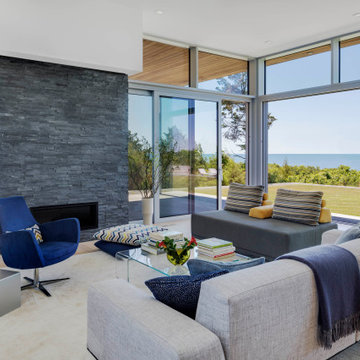
Foto di un soggiorno stile marino aperto con pareti bianche, parquet chiaro, camino lineare Ribbon, cornice del camino in pietra ricostruita e pavimento beige
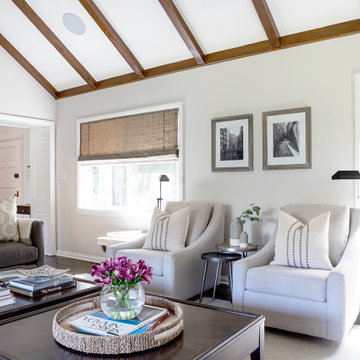
The entryway, living, and dining room in this Chevy Chase home were renovated with structural changes to accommodate a family of five. It features a bright palette, functional furniture, a built-in BBQ/grill, and statement lights.
Project designed by Courtney Thomas Design in La Cañada. Serving Pasadena, Glendale, Monrovia, San Marino, Sierra Madre, South Pasadena, and Altadena.
For more about Courtney Thomas Design, click here: https://www.courtneythomasdesign.com/
To learn more about this project, click here:
https://www.courtneythomasdesign.com/portfolio/home-renovation-la-canada/

Large fixed windows offer beautiful views.
Idee per un grande soggiorno minimal aperto con pareti bianche, parquet chiaro, camino lineare Ribbon, cornice del camino in cemento e nessuna TV
Idee per un grande soggiorno minimal aperto con pareti bianche, parquet chiaro, camino lineare Ribbon, cornice del camino in cemento e nessuna TV
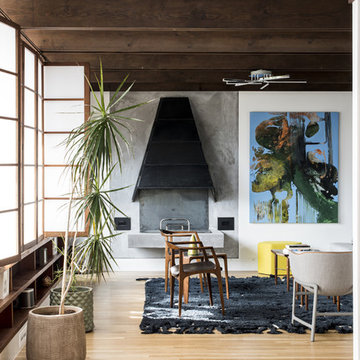
Photo by Andrew Hyslop
Immagine di un piccolo soggiorno minimalista aperto con cornice del camino in cemento
Immagine di un piccolo soggiorno minimalista aperto con cornice del camino in cemento
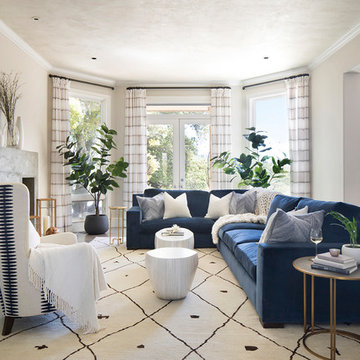
The formal living room in his house, with tall ceilings and a light, easy feel to it. The deep blue velvet couch grounds the eye and ties in the vast outside views. With a plush rug to keep it cozy and fiddle leaf fig trees to give it that extra touch of life. A great place to cuddle up with the family by the stunning concrete fireplace.
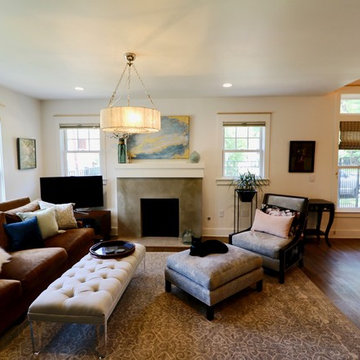
The Wethersfield home is a “Contributing Structure” within one of Central Austin’s most historic neighborhoods.
Thanks to the design vision and engineering of the Barley|Pfeiffer Architecture team, the fine execution and contributions of Tommy Hudson with Hudson Custom Builder, and the commitment of the Owner, the outcome is a very comfortable, healthy and nicely day lit, 1600 square foot home that is expected to have energy consumption bills 50% less than those before, despite being almost 190 square feet larger.
A new kitchen was designed for better function and efficiencies. A screened-in porch makes for great outdoor living within a semi-private setting - and without the bugs! New interior fixtures, fittings and finishes were chosen to honor the home’s original 1930’s character while providing tasteful aesthetic upgrades.
Photo: Oren Mitzner, AIA NCARB

Ispirazione per un soggiorno design di medie dimensioni e aperto con pareti marroni, parquet chiaro, camino bifacciale, cornice del camino in cemento, TV a parete e pavimento marrone
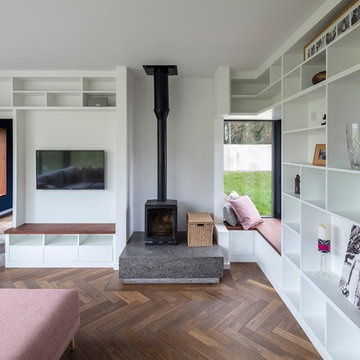
Richard Hatch Photography
Ispirazione per un grande soggiorno contemporaneo chiuso con pareti bianche, pavimento in legno massello medio, stufa a legna, cornice del camino in cemento, TV a parete e pavimento grigio
Ispirazione per un grande soggiorno contemporaneo chiuso con pareti bianche, pavimento in legno massello medio, stufa a legna, cornice del camino in cemento, TV a parete e pavimento grigio
Living con cornice del camino in cemento e cornice del camino in pietra ricostruita - Foto e idee per arredare
4



