Living con cornice del camino in cemento e cornice del camino in perlinato - Foto e idee per arredare
Filtra anche per:
Budget
Ordina per:Popolari oggi
101 - 120 di 12.184 foto
1 di 3

This home was built in 1952. the was completely gutted and the floor plans was opened to provide for a more contemporary lifestyle. A simple palette of concrete, wood, metal, and stone provide an enduring atmosphere that respects the vintage of the home.
Please note that due to the volume of inquiries & client privacy regarding our projects we unfortunately do not have the ability to answer basic questions about materials, specifications, construction methods, or paint colors. Thank you for taking the time to review our projects. We look forward to hearing from you if you are considering to hire an architect or interior Designer.

Foto di un grande soggiorno costiero aperto con pareti bianche, parquet chiaro, camino classico, cornice del camino in cemento, TV a parete, pavimento marrone, travi a vista e pareti in perlinato
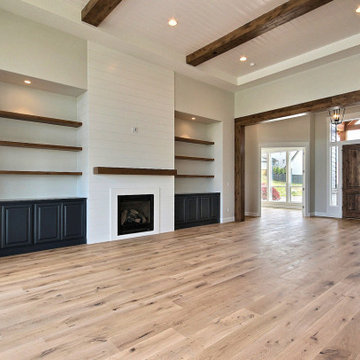
This Multi-Level Transitional Craftsman Home Features Blended Indoor/Outdoor Living, a Split-Bedroom Layout for Privacy in The Master Suite and Boasts Both a Master & Guest Suite on The Main Level!

ADU or Granny Flats are supposed to create a living space that is comfortable and that doesn’t sacrifice any necessary amenity. The best ADUs also have a style or theme that makes it feel like its own separate house. This ADU located in Studio City is an example of just that. It creates a cozy Sunday ambiance that fits the LA lifestyle perfectly. Call us today @1-888-977-9490
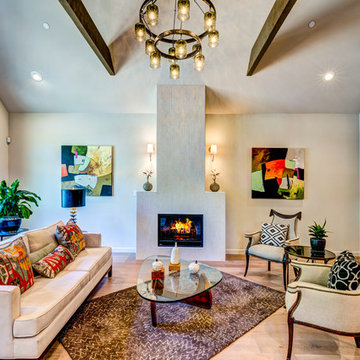
Immagine di un grande soggiorno tradizionale aperto con sala formale, parquet chiaro, camino classico, nessuna TV, pareti beige e cornice del camino in cemento
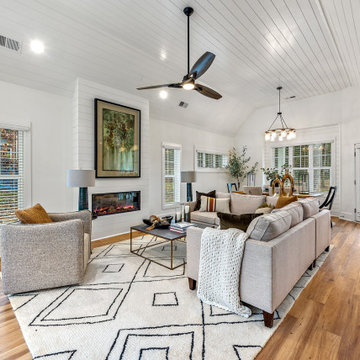
living room by gracious home interiors
Immagine di un soggiorno moderno con pareti bianche, pavimento in laminato, camino classico, cornice del camino in perlinato, pavimento marrone e soffitto in perlinato
Immagine di un soggiorno moderno con pareti bianche, pavimento in laminato, camino classico, cornice del camino in perlinato, pavimento marrone e soffitto in perlinato

Idee per un soggiorno stile americano con pareti bianche, parquet chiaro, camino classico, cornice del camino in perlinato, TV a parete, soffitto a volta e pareti in perlinato

Floating above the kitchen and family room, a mezzanine offers elevated views to the lake. It features a fireplace with cozy seating and a game table for family gatherings. Architecture and interior design by Pierre Hoppenot, Studio PHH Architects.
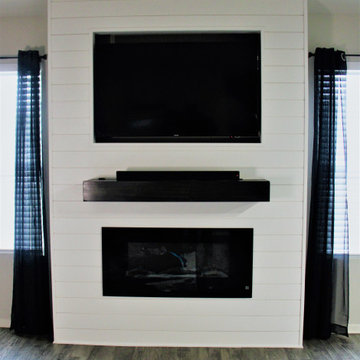
Idee per un soggiorno tradizionale di medie dimensioni e aperto con pareti grigie, pavimento in laminato, camino lineare Ribbon, cornice del camino in perlinato, parete attrezzata e pavimento grigio
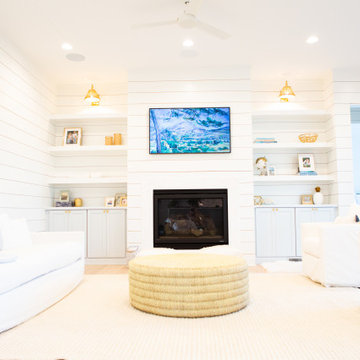
Idee per un grande soggiorno costiero aperto con pareti bianche, camino classico, cornice del camino in perlinato, TV a parete e pareti in perlinato

Esempio di un soggiorno moderno aperto con pavimento in legno massello medio, camino lineare Ribbon, cornice del camino in cemento, TV a parete e soffitto in legno
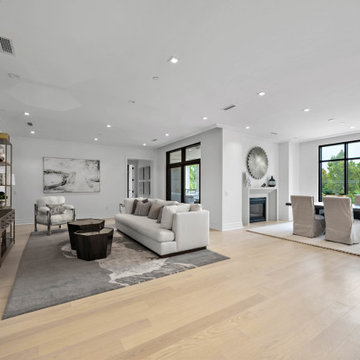
Immagine di un soggiorno classico di medie dimensioni e aperto con pareti bianche, parquet chiaro e cornice del camino in cemento
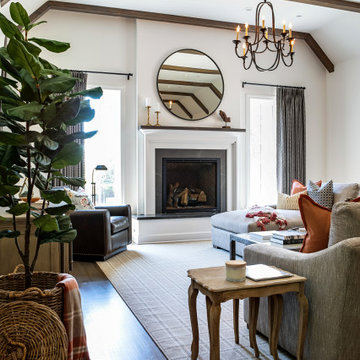
This Altadena home is the perfect example of modern farmhouse flair. The powder room flaunts an elegant mirror over a strapping vanity; the butcher block in the kitchen lends warmth and texture; the living room is replete with stunning details like the candle style chandelier, the plaid area rug, and the coral accents; and the master bathroom’s floor is a gorgeous floor tile.
Project designed by Courtney Thomas Design in La Cañada. Serving Pasadena, Glendale, Monrovia, San Marino, Sierra Madre, South Pasadena, and Altadena.
For more about Courtney Thomas Design, click here: https://www.courtneythomasdesign.com/
To learn more about this project, click here:
https://www.courtneythomasdesign.com/portfolio/new-construction-altadena-rustic-modern/
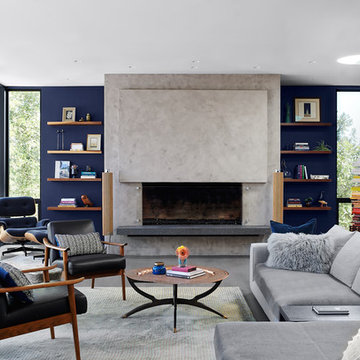
Foto di un soggiorno minimalista con libreria, pareti blu, camino lineare Ribbon, cornice del camino in cemento, nessuna TV e tappeto

Easy, laid back comfort! This Vail property is just steps from the main Vail gondola. Remodel was down to the studs. We renovated every inch of this gorgeous, small space. Sofa, Rowe. Chairs, Bernhardt, Leather chair Leathercraft, Lighting, Y Lighting and Adesso, Dining chairs Huppe, Cocktail table custom design fabricated by Penrose Furnishings, Vintage Woods
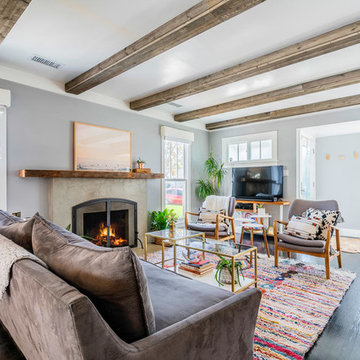
This cozy 1940's bungalow became light and bright and certainly felt more spacious when we added a fresh coat of light gray paint, refinished the original hardwood to a darker finish, wrapped the ceiling beams with some reclaimed wood and added some neutral furniture, a colorful rug and a nice wood mantle.
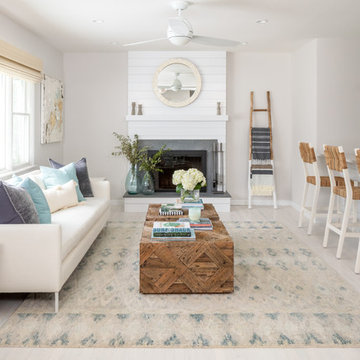
Kyle Caldwell Photography
Esempio di un soggiorno stile marino aperto con libreria, pareti beige, nessuna TV, parquet chiaro, camino classico, cornice del camino in cemento, pavimento beige e tappeto
Esempio di un soggiorno stile marino aperto con libreria, pareti beige, nessuna TV, parquet chiaro, camino classico, cornice del camino in cemento, pavimento beige e tappeto

Soft Neutrals keep the room consistent with the overhead beams and the tone of the room.
Esempio di un grande soggiorno mediterraneo aperto con pareti marroni, pavimento in ardesia, camino classico, cornice del camino in cemento, TV a parete e pavimento marrone
Esempio di un grande soggiorno mediterraneo aperto con pareti marroni, pavimento in ardesia, camino classico, cornice del camino in cemento, TV a parete e pavimento marrone
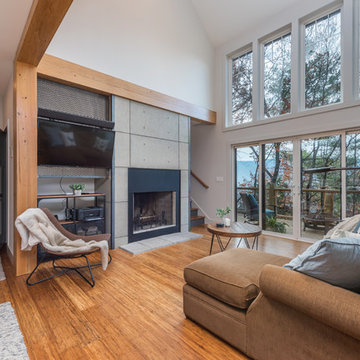
Faux concrete fireplace surround with cypress beams. Custom steel panel for tv mount, bamboo floors, floor to ceiling windows.
Immagine di un piccolo soggiorno industriale aperto con pareti bianche, pavimento in bambù, camino classico, cornice del camino in cemento, parete attrezzata e pavimento marrone
Immagine di un piccolo soggiorno industriale aperto con pareti bianche, pavimento in bambù, camino classico, cornice del camino in cemento, parete attrezzata e pavimento marrone

Idee per un soggiorno stile marinaro di medie dimensioni e aperto con pavimento in gres porcellanato, camino lineare Ribbon, cornice del camino in cemento, TV a parete, pareti bianche e pavimento bianco
Living con cornice del camino in cemento e cornice del camino in perlinato - Foto e idee per arredare
6


