Living con cornice del camino in cemento e cornice del camino in metallo - Foto e idee per arredare
Filtra anche per:
Budget
Ordina per:Popolari oggi
141 - 160 di 28.159 foto
1 di 3
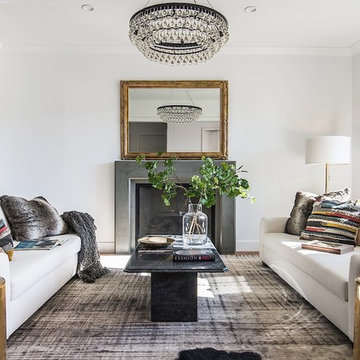
Esempio di un soggiorno tradizionale con sala formale, pareti bianche, pavimento in legno massello medio, camino classico e cornice del camino in cemento

A relatively cozy living room can open up in multiple dimensions, extending its reach across the outdoor living spaces like the dining patio. Photography: Andrew Pogue Photography.
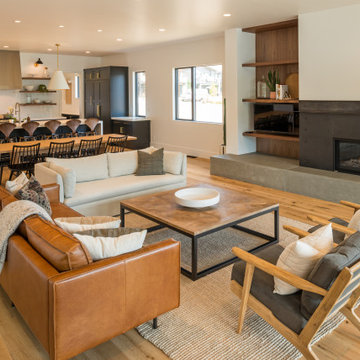
We hope this home is filled with wonderful memories for this sweet family. We love how the space has room to grow with them.
Foto di un soggiorno minimalista con pareti bianche, pavimento in legno massello medio, cornice del camino in metallo e TV a parete
Foto di un soggiorno minimalista con pareti bianche, pavimento in legno massello medio, cornice del camino in metallo e TV a parete
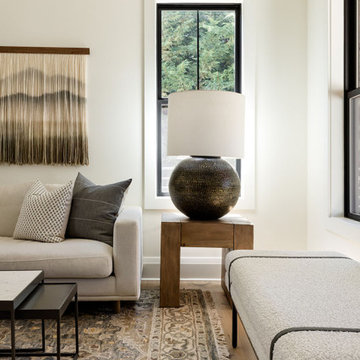
Our Seattle studio designed this stunning 5,000+ square foot Snohomish home to make it comfortable and fun for a wonderful family of six.
On the main level, our clients wanted a mudroom. So we removed an unused hall closet and converted the large full bathroom into a powder room. This allowed for a nice landing space off the garage entrance. We also decided to close off the formal dining room and convert it into a hidden butler's pantry. In the beautiful kitchen, we created a bright, airy, lively vibe with beautiful tones of blue, white, and wood. Elegant backsplash tiles, stunning lighting, and sleek countertops complete the lively atmosphere in this kitchen.
On the second level, we created stunning bedrooms for each member of the family. In the primary bedroom, we used neutral grasscloth wallpaper that adds texture, warmth, and a bit of sophistication to the space creating a relaxing retreat for the couple. We used rustic wood shiplap and deep navy tones to define the boys' rooms, while soft pinks, peaches, and purples were used to make a pretty, idyllic little girls' room.
In the basement, we added a large entertainment area with a show-stopping wet bar, a large plush sectional, and beautifully painted built-ins. We also managed to squeeze in an additional bedroom and a full bathroom to create the perfect retreat for overnight guests.
For the decor, we blended in some farmhouse elements to feel connected to the beautiful Snohomish landscape. We achieved this by using a muted earth-tone color palette, warm wood tones, and modern elements. The home is reminiscent of its spectacular views – tones of blue in the kitchen, primary bathroom, boys' rooms, and basement; eucalyptus green in the kids' flex space; and accents of browns and rust throughout.
---Project designed by interior design studio Kimberlee Marie Interiors. They serve the Seattle metro area including Seattle, Bellevue, Kirkland, Medina, Clyde Hill, and Hunts Point.
For more about Kimberlee Marie Interiors, see here: https://www.kimberleemarie.com/
To learn more about this project, see here:
https://www.kimberleemarie.com/modern-luxury-home-remodel-snohomish
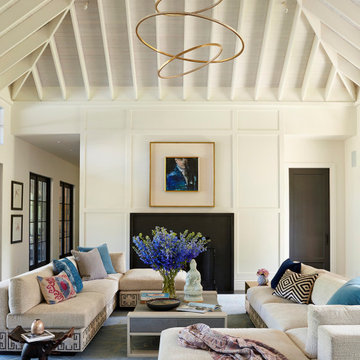
Foto di un soggiorno chic aperto con pareti bianche, camino classico, cornice del camino in metallo, nessuna TV e travi a vista
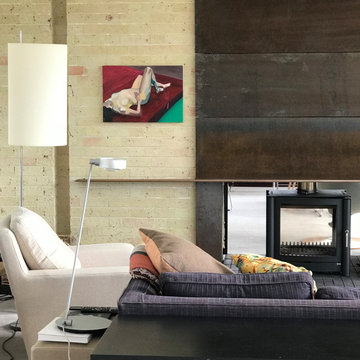
Ispirazione per un grande soggiorno design aperto con pareti bianche, camino bifacciale e cornice del camino in metallo
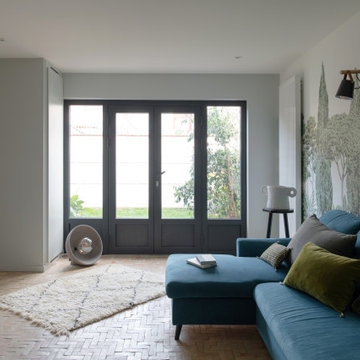
La visite de notre projet Chasse continue ! Nous vous emmenons ici dans le salon dessiné et réalisée sur mesure. Pour repenser les contours de cet ancien garage, de larges ouvertures toute hauteur, de jolies tonalités vert gris little green,le papier peint riviera @isidoreleroy, des carreaux bejmat au sol de chez @mediterrananée stone, une large baie coulissante de chez alu style .
Ici le salon en lien avec le jardin ??
Architecte : @synesthesies
Photographe : @sabine_serrad.
Peinture little green Bejmat @mediterraneestone | Vaisselle @joly mood | Coussins et vase@auguste et cocotte

Esempio di un grande soggiorno design con pareti bianche, parquet chiaro, camino ad angolo, cornice del camino in cemento, TV a parete, pavimento beige, soffitto a volta e pareti in legno

Immagine di un grande soggiorno design aperto con pareti bianche, parquet chiaro, camino classico, cornice del camino in cemento e travi a vista
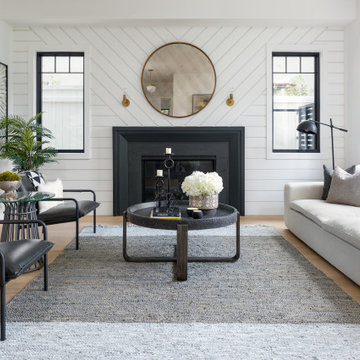
Modern Farmhouse formal living room. Soft elements. Pops of black and brass.
Esempio di un grande soggiorno chic aperto con camino classico, sala formale, pareti bianche, cornice del camino in metallo, nessuna TV, pavimento beige e pareti in perlinato
Esempio di un grande soggiorno chic aperto con camino classico, sala formale, pareti bianche, cornice del camino in metallo, nessuna TV, pavimento beige e pareti in perlinato
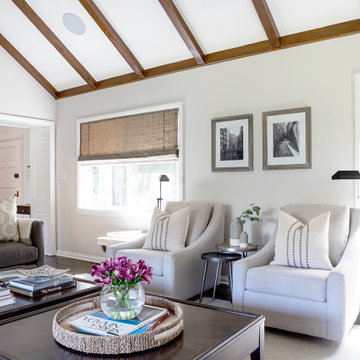
The entryway, living, and dining room in this Chevy Chase home were renovated with structural changes to accommodate a family of five. It features a bright palette, functional furniture, a built-in BBQ/grill, and statement lights.
Project designed by Courtney Thomas Design in La Cañada. Serving Pasadena, Glendale, Monrovia, San Marino, Sierra Madre, South Pasadena, and Altadena.
For more about Courtney Thomas Design, click here: https://www.courtneythomasdesign.com/
To learn more about this project, click here:
https://www.courtneythomasdesign.com/portfolio/home-renovation-la-canada/
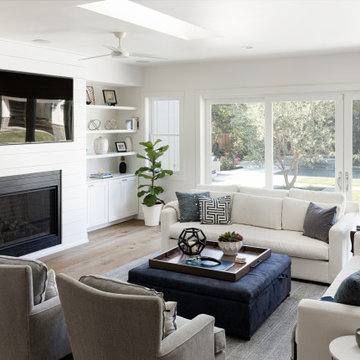
Foto di un grande soggiorno classico aperto con pareti bianche, pavimento in legno massello medio, camino classico, cornice del camino in metallo, TV a parete e pavimento beige
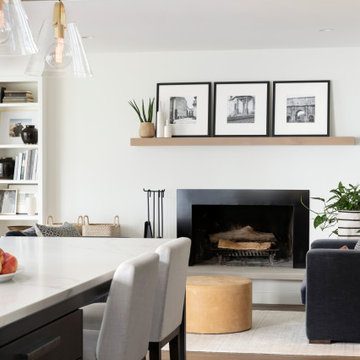
This beautiful French Provincial home is set on 10 acres, nestled perfectly in the oak trees. The original home was built in 1974 and had two large additions added; a great room in 1990 and a main floor master suite in 2001. This was my dream project: a full gut renovation of the entire 4,300 square foot home! I contracted the project myself, and we finished the interior remodel in just six months. The exterior received complete attention as well. The 1970s mottled brown brick went white to completely transform the look from dated to classic French. Inside, walls were removed and doorways widened to create an open floor plan that functions so well for everyday living as well as entertaining. The white walls and white trim make everything new, fresh and bright. It is so rewarding to see something old transformed into something new, more beautiful and more functional.

Large fixed windows offer beautiful views.
Idee per un grande soggiorno minimal aperto con pareti bianche, parquet chiaro, camino lineare Ribbon, cornice del camino in cemento e nessuna TV
Idee per un grande soggiorno minimal aperto con pareti bianche, parquet chiaro, camino lineare Ribbon, cornice del camino in cemento e nessuna TV
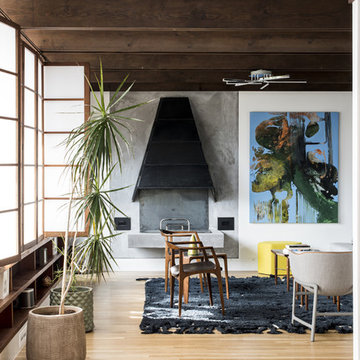
Photo by Andrew Hyslop
Immagine di un piccolo soggiorno minimalista aperto con cornice del camino in cemento
Immagine di un piccolo soggiorno minimalista aperto con cornice del camino in cemento
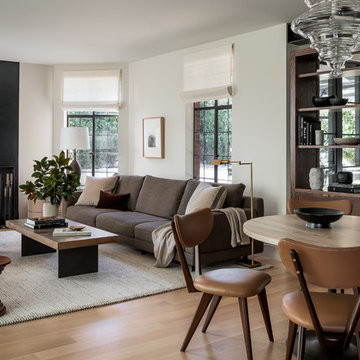
Immagine di un soggiorno chic di medie dimensioni e chiuso con sala formale, pareti beige, parquet chiaro, camino classico, cornice del camino in metallo, nessuna TV e pavimento beige
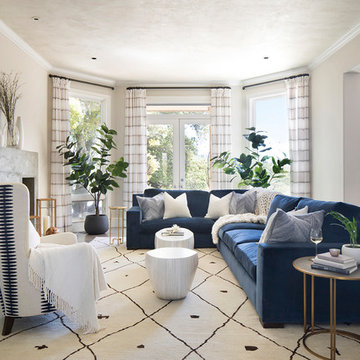
The formal living room in his house, with tall ceilings and a light, easy feel to it. The deep blue velvet couch grounds the eye and ties in the vast outside views. With a plush rug to keep it cozy and fiddle leaf fig trees to give it that extra touch of life. A great place to cuddle up with the family by the stunning concrete fireplace.

The down-to-earth interiors in this Austin home are filled with attractive textures, colors, and wallpapers.
Project designed by Sara Barney’s Austin interior design studio BANDD DESIGN. They serve the entire Austin area and its surrounding towns, with an emphasis on Round Rock, Lake Travis, West Lake Hills, and Tarrytown.
For more about BANDD DESIGN, click here: https://bandddesign.com/
To learn more about this project, click here:
https://bandddesign.com/austin-camelot-interior-design/
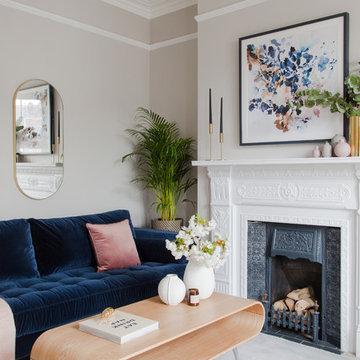
Immagine di un soggiorno classico con sala formale, pareti grigie, moquette, camino classico, cornice del camino in metallo, nessuna TV e pavimento grigio
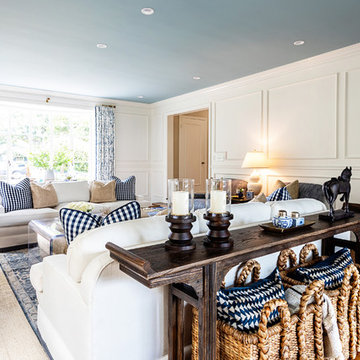
The existing makeup of this living room was enhanced with the infusion of eye-catching colors, fabrics, texture, and patterns.
Project designed by Courtney Thomas Design in La Cañada. Serving Pasadena, Glendale, Monrovia, San Marino, Sierra Madre, South Pasadena, and Altadena.
For more about Courtney Thomas Design, click here: https://www.courtneythomasdesign.com/
To learn more about this project, click here:
https://www.courtneythomasdesign.com/portfolio/southern-belle-interior-san-marino/
Living con cornice del camino in cemento e cornice del camino in metallo - Foto e idee per arredare
8


