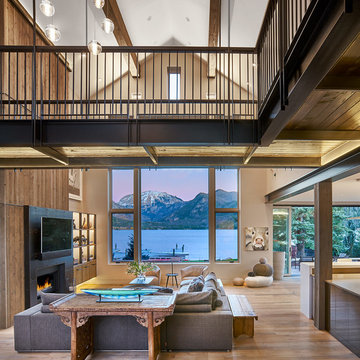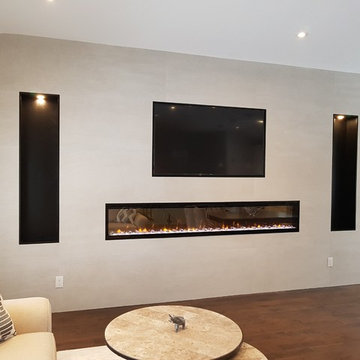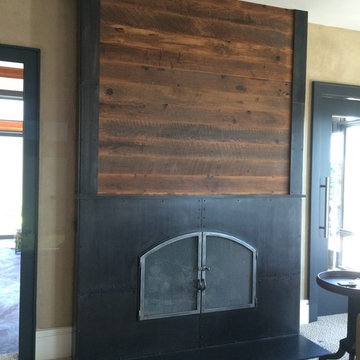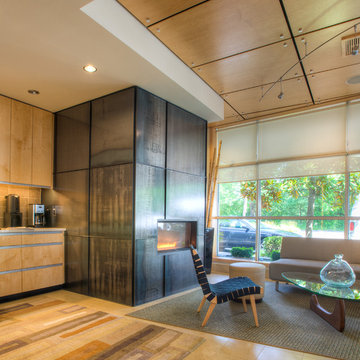Living con camino lineare Ribbon e cornice del camino in metallo - Foto e idee per arredare
Filtra anche per:
Budget
Ordina per:Popolari oggi
1 - 20 di 2.985 foto
1 di 3

Ric Stovall
Esempio di un ampio soggiorno rustico aperto con pareti beige, parquet chiaro, cornice del camino in metallo, TV a parete, angolo bar e camino lineare Ribbon
Esempio di un ampio soggiorno rustico aperto con pareti beige, parquet chiaro, cornice del camino in metallo, TV a parete, angolo bar e camino lineare Ribbon

Ric Stovall
Foto di un grande soggiorno stile rurale aperto con angolo bar, pareti beige, pavimento in legno massello medio, cornice del camino in metallo, TV a parete, pavimento marrone e camino lineare Ribbon
Foto di un grande soggiorno stile rurale aperto con angolo bar, pareti beige, pavimento in legno massello medio, cornice del camino in metallo, TV a parete, pavimento marrone e camino lineare Ribbon

Immagine di un grande soggiorno stile marinaro aperto con sala formale, camino lineare Ribbon, cornice del camino in metallo, nessuna TV, pareti beige e pavimento grigio

Idee per un grande soggiorno stile rurale aperto con sala formale, pareti bianche, parquet chiaro, camino lineare Ribbon, cornice del camino in metallo e nessuna TV

Living Room looking across exterior terrace to swimming pool.
Idee per un grande soggiorno contemporaneo con pareti bianche, cornice del camino in metallo, TV autoportante, pavimento beige, parquet chiaro e camino lineare Ribbon
Idee per un grande soggiorno contemporaneo con pareti bianche, cornice del camino in metallo, TV autoportante, pavimento beige, parquet chiaro e camino lineare Ribbon

David Patterson Photography
Esempio di un ampio soggiorno rustico aperto con parquet chiaro, camino lineare Ribbon, cornice del camino in metallo e TV a parete
Esempio di un ampio soggiorno rustico aperto con parquet chiaro, camino lineare Ribbon, cornice del camino in metallo e TV a parete

Esempio di un grande soggiorno industriale aperto con pareti nere, TV a parete, camino lineare Ribbon, cornice del camino in metallo, pavimento in laminato e tappeto

Esempio di un soggiorno minimalista di medie dimensioni e aperto con pareti grigie, camino lineare Ribbon, cornice del camino in metallo, TV a parete, pavimento marrone e pavimento in legno massello medio

Photo: Lisa Petrole
Esempio di un ampio soggiorno design con pareti bianche, pavimento in gres porcellanato, camino lineare Ribbon, nessuna TV, pavimento grigio, sala formale e cornice del camino in metallo
Esempio di un ampio soggiorno design con pareti bianche, pavimento in gres porcellanato, camino lineare Ribbon, nessuna TV, pavimento grigio, sala formale e cornice del camino in metallo

Mike Schwartz
Esempio di un grande soggiorno design aperto con TV a parete, parquet scuro, camino lineare Ribbon, pareti grigie e cornice del camino in metallo
Esempio di un grande soggiorno design aperto con TV a parete, parquet scuro, camino lineare Ribbon, pareti grigie e cornice del camino in metallo

Immagine di un soggiorno chic di medie dimensioni e aperto con sala formale, pareti beige, parquet scuro, camino lineare Ribbon, cornice del camino in metallo, nessuna TV e pavimento marrone

The 4415 HO gas fireplace brings you the very best in home heating and style with its sleek, linear appearance and impressively high heat output. With a long row of dancing flames and built-in fans, the 4415 gas fireplace is not only an excellent heater but a beautiful focal point in your home. Turn on the under-lighting that shines through the translucent glass floor and you’ve got magic whether the fire is on or off. This sophisticated gas fireplace can accompany any architectural style with a selection of fireback options along with realistic Driftwood and Stone Fyre-Art. The 4415 HO gas fireplace heats up to 2,100 square feet but can heat additional rooms in your home with the optional Power Heat Duct Kit.
The gorgeous flame and high heat output of the 4415 are backed up by superior craftsmanship and quality safety features, which are built to extremely high standards. From the heavy steel thickness of the fireplace body to the durable, welded frame surrounding the ceramic glass, you are truly getting the best gas fireplace available. The 2015 ANSI approved low visibility safety barrier comes standard over the glass to increase the safety of this unit for you and your family without detracting from the beautiful fire view.

Miami Interior Designers - Residential Interior Design Project in Miami, FL. Regalia is an ultra-luxurious, one unit per floor residential tower. The 7600 square foot floor plate/balcony seen here was designed by Britto Charette.
Photo: Alexia Fodere
Designers: Britto Charette
www.brittocharette.com
Modern interior decorators, Modern interior decorator, Contemporary Interior Designers, Contemporary Interior Designer, Interior design decorators, Interior design decorator, Interior Decoration and Design, Black Interior Designers, Black Interior Designer
Interior designer, Interior designers, Interior design decorators, Interior design decorator, Home interior designers, Home interior designer, Interior design companies, interior decorators, Interior decorator, Decorators, Decorator, Miami Decorators, Miami Decorator, Decorators, Miami Decorator, Miami Interior Design Firm, Interior Design Firms, Interior Designer Firm, Interior Designer Firms, Interior design, Interior designs, home decorators, Ocean front, Luxury home in Miami Beach, Living Room, master bedroom, master bathroom, powder room, Miami, Miami Interior Designers, Miami Interior Designer, Interior Designers Miami, Interior Designer Miami, Modern Interior Designers, Modern Interior Designer, Interior decorating Miami

Interior Design by Pamala Deikel Design
Photos by Paul Rollis
Foto di un grande soggiorno country aperto con sala formale, pareti bianche, parquet chiaro, camino lineare Ribbon, cornice del camino in metallo, nessuna TV, pavimento beige e tappeto
Foto di un grande soggiorno country aperto con sala formale, pareti bianche, parquet chiaro, camino lineare Ribbon, cornice del camino in metallo, nessuna TV, pavimento beige e tappeto

Ryan Galvin at ryangarvinphotography.com
This is a ground up custom home build in eastside Costa Mesa across street from Newport Beach in 2014. It features 10 feet ceiling, Subzero, Wolf appliances, Restoration Hardware lighting fixture, Altman plumbing fixture, Emtek hardware, European hard wood windows, wood windows. The California room is so designed to be part of the great room as well as part of the master suite.

Custom fireplace surround, mantle and screen in steel and reclaimed barn-wood. Features a steampunk/industrial look.
Photo - Josiah Zukowski
Foto di un grande soggiorno industriale aperto con sala giochi, TV a parete, pareti beige, moquette, camino lineare Ribbon e cornice del camino in metallo
Foto di un grande soggiorno industriale aperto con sala giochi, TV a parete, pareti beige, moquette, camino lineare Ribbon e cornice del camino in metallo

Jeri Koegel Photography
Esempio di un grande soggiorno design aperto con pareti bianche, parquet chiaro, camino lineare Ribbon, TV a parete, pavimento beige e cornice del camino in metallo
Esempio di un grande soggiorno design aperto con pareti bianche, parquet chiaro, camino lineare Ribbon, TV a parete, pavimento beige e cornice del camino in metallo

The fireplace is constructed of mill finish steel. The ceiling panels are Ash plywood panels attached to the ceiling with stainless steel fasteners. Photography by Lucas Henning.
Interior Design: Designs Northwest Architects.
Furniture placement: H2K Design

Reforma integral Sube Interiorismo www.subeinteriorismo.com
Biderbost Photo
Esempio di un grande soggiorno tradizionale aperto con libreria, pareti grigie, pavimento in laminato, camino lineare Ribbon, cornice del camino in metallo, parete attrezzata, pavimento marrone, soffitto a cassettoni e carta da parati
Esempio di un grande soggiorno tradizionale aperto con libreria, pareti grigie, pavimento in laminato, camino lineare Ribbon, cornice del camino in metallo, parete attrezzata, pavimento marrone, soffitto a cassettoni e carta da parati

Ispirazione per un soggiorno design di medie dimensioni e aperto con sala formale, TV a parete, pareti nere, pavimento in laminato, camino lineare Ribbon, cornice del camino in metallo, pavimento marrone, soffitto ribassato e carta da parati
Living con camino lineare Ribbon e cornice del camino in metallo - Foto e idee per arredare
1


