Living con camino classico - Foto e idee per arredare
Filtra anche per:
Budget
Ordina per:Popolari oggi
81 - 100 di 213.807 foto
1 di 3
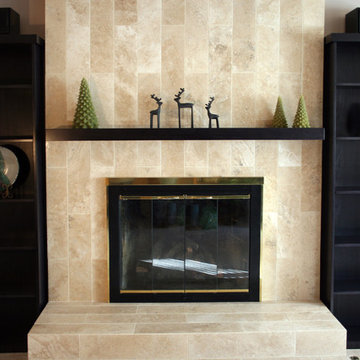
Foto di un soggiorno di medie dimensioni e aperto con camino classico e cornice del camino piastrellata

Immagine di un soggiorno stile rurale di medie dimensioni e aperto con pareti beige, pavimento in legno massello medio, camino classico, sala formale, cornice del camino in intonaco e pavimento marrone
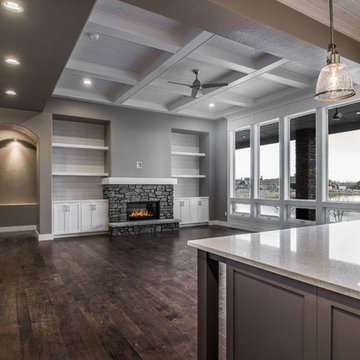
Foto di un grande soggiorno chic aperto con sala formale, pareti grigie, parquet scuro, camino classico, cornice del camino in pietra, nessuna TV e pavimento marrone

Formal Living Room, directly off of the entry.
Idee per un ampio soggiorno tradizionale aperto con sala formale, pareti beige, pavimento in marmo, camino classico e cornice del camino in pietra
Idee per un ampio soggiorno tradizionale aperto con sala formale, pareti beige, pavimento in marmo, camino classico e cornice del camino in pietra

Shelly Harrison Photography
Foto di un soggiorno classico di medie dimensioni e aperto con sala formale, pareti grigie, parquet chiaro, camino classico, cornice del camino in intonaco e nessuna TV
Foto di un soggiorno classico di medie dimensioni e aperto con sala formale, pareti grigie, parquet chiaro, camino classico, cornice del camino in intonaco e nessuna TV
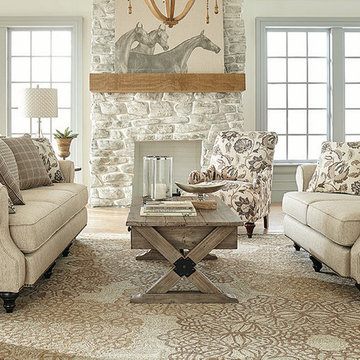
http://distinctivehomefurniture.com/
Foto di un soggiorno chic di medie dimensioni e aperto con sala formale, pareti bianche, pavimento in legno massello medio, camino classico, cornice del camino in pietra e nessuna TV
Foto di un soggiorno chic di medie dimensioni e aperto con sala formale, pareti bianche, pavimento in legno massello medio, camino classico, cornice del camino in pietra e nessuna TV

Brad Montgomery tym Homes
Esempio di un grande soggiorno tradizionale aperto con camino classico, cornice del camino in pietra, TV a parete, pareti bianche, pavimento in legno massello medio, pavimento marrone e tappeto
Esempio di un grande soggiorno tradizionale aperto con camino classico, cornice del camino in pietra, TV a parete, pareti bianche, pavimento in legno massello medio, pavimento marrone e tappeto
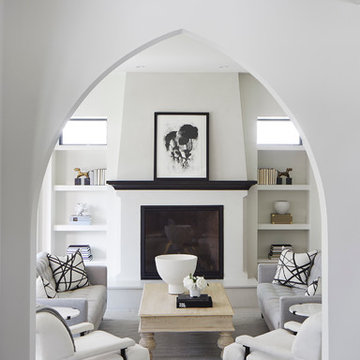
Martha O'Hara Interiors, Furnishings & Photo Styling | Detail Design + Build, Builder | Charlie & Co. Design, Architect | Corey Gaffer, Photography | Please Note: All “related,” “similar,” and “sponsored” products tagged or listed by Houzz are not actual products pictured. They have not been approved by Martha O’Hara Interiors nor any of the professionals credited. For information about our work, please contact design@oharainteriors.com.
Lauren Anderson
Ispirazione per un soggiorno tradizionale di medie dimensioni e chiuso con sala della musica, pareti bianche, parquet chiaro, camino classico, cornice del camino piastrellata, parete attrezzata e pavimento beige
Ispirazione per un soggiorno tradizionale di medie dimensioni e chiuso con sala della musica, pareti bianche, parquet chiaro, camino classico, cornice del camino piastrellata, parete attrezzata e pavimento beige

This is a 4 bedrooms, 4.5 baths, 1 acre water view lot with game room, study, pool, spa and lanai summer kitchen.
Immagine di un grande soggiorno chic chiuso con pareti bianche, parquet scuro, camino classico, cornice del camino in pietra, parete attrezzata e tappeto
Immagine di un grande soggiorno chic chiuso con pareti bianche, parquet scuro, camino classico, cornice del camino in pietra, parete attrezzata e tappeto

Modern Classic Coastal Living room with an inviting seating arrangement. Classic paisley drapes with iron drapery hardware against Sherwin-Williams Lattice grey paint color SW 7654. Keep it classic - Despite being a thoroughly traditional aesthetic wing back chairs fit perfectly with modern marble table.
An Inspiration for a classic living room in San Diego with grey, beige, turquoise, blue colour combination.
Sand Kasl Imaging

Terry Pommet
Esempio di un soggiorno classico di medie dimensioni e chiuso con pareti bianche, camino classico, cornice del camino in intonaco e TV nascosta
Esempio di un soggiorno classico di medie dimensioni e chiuso con pareti bianche, camino classico, cornice del camino in intonaco e TV nascosta

Woodie Williams
Foto di un grande soggiorno classico chiuso con sala formale, pareti grigie, camino classico, nessuna TV, parquet scuro, cornice del camino in metallo e pavimento marrone
Foto di un grande soggiorno classico chiuso con sala formale, pareti grigie, camino classico, nessuna TV, parquet scuro, cornice del camino in metallo e pavimento marrone
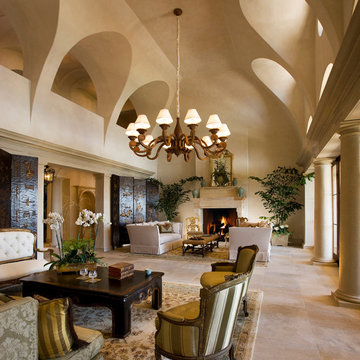
Jim Bartsch
Idee per un ampio soggiorno mediterraneo aperto con sala formale, pareti beige, camino classico, nessuna TV, pavimento in travertino e cornice del camino in pietra
Idee per un ampio soggiorno mediterraneo aperto con sala formale, pareti beige, camino classico, nessuna TV, pavimento in travertino e cornice del camino in pietra
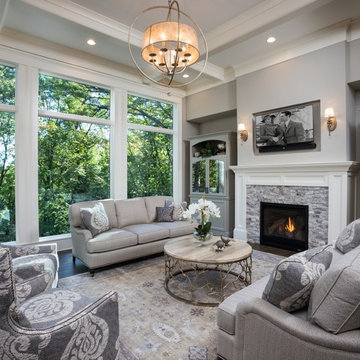
Esempio di un grande soggiorno classico aperto con sala formale, pareti grigie, camino classico, cornice del camino in pietra, TV a parete, parquet scuro, pavimento marrone e tappeto

Custom fabrics offer beautiful textures and colors to this great room.
Palo Dobrick Photographer
Ispirazione per un soggiorno tradizionale di medie dimensioni e aperto con pareti grigie, moquette, camino classico, cornice del camino in mattoni e TV nascosta
Ispirazione per un soggiorno tradizionale di medie dimensioni e aperto con pareti grigie, moquette, camino classico, cornice del camino in mattoni e TV nascosta
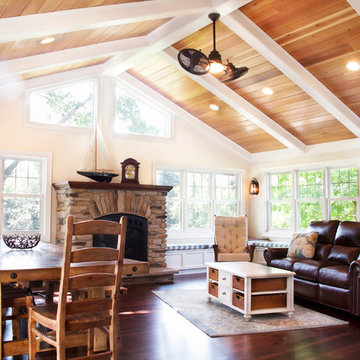
Ispirazione per una grande veranda tradizionale con parquet scuro, camino classico, cornice del camino in pietra, soffitto classico e pavimento marrone

Immagine di un grande soggiorno minimal aperto con pareti beige, parquet chiaro, camino classico, cornice del camino piastrellata e TV a parete
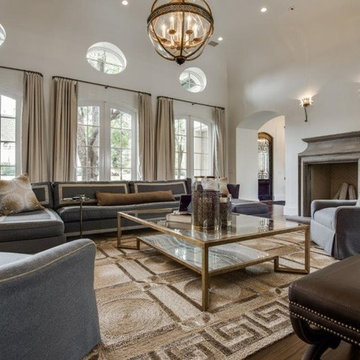
Step into a living room with classical style and greek inspired elements.
Foto di un grande soggiorno classico chiuso con pareti bianche, parquet scuro, camino classico, libreria, TV a parete, cornice del camino in pietra e pavimento marrone
Foto di un grande soggiorno classico chiuso con pareti bianche, parquet scuro, camino classico, libreria, TV a parete, cornice del camino in pietra e pavimento marrone

The Mazama house is located in the Methow Valley of Washington State, a secluded mountain valley on the eastern edge of the North Cascades, about 200 miles northeast of Seattle.
The house has been carefully placed in a copse of trees at the easterly end of a large meadow. Two major building volumes indicate the house organization. A grounded 2-story bedroom wing anchors a raised living pavilion that is lifted off the ground by a series of exposed steel columns. Seen from the access road, the large meadow in front of the house continues right under the main living space, making the living pavilion into a kind of bridge structure spanning over the meadow grass, with the house touching the ground lightly on six steel columns. The raised floor level provides enhanced views as well as keeping the main living level well above the 3-4 feet of winter snow accumulation that is typical for the upper Methow Valley.
To further emphasize the idea of lightness, the exposed wood structure of the living pavilion roof changes pitch along its length, so the roof warps upward at each end. The interior exposed wood beams appear like an unfolding fan as the roof pitch changes. The main interior bearing columns are steel with a tapered “V”-shape, recalling the lightness of a dancer.
The house reflects the continuing FINNE investigation into the idea of crafted modernism, with cast bronze inserts at the front door, variegated laser-cut steel railing panels, a curvilinear cast-glass kitchen counter, waterjet-cut aluminum light fixtures, and many custom furniture pieces. The house interior has been designed to be completely integral with the exterior. The living pavilion contains more than twelve pieces of custom furniture and lighting, creating a totality of the designed environment that recalls the idea of Gesamtkunstverk, as seen in the work of Josef Hoffman and the Viennese Secessionist movement in the early 20th century.
The house has been designed from the start as a sustainable structure, with 40% higher insulation values than required by code, radiant concrete slab heating, efficient natural ventilation, large amounts of natural lighting, water-conserving plumbing fixtures, and locally sourced materials. Windows have high-performance LowE insulated glazing and are equipped with concealed shades. A radiant hydronic heat system with exposed concrete floors allows lower operating temperatures and higher occupant comfort levels. The concrete slabs conserve heat and provide great warmth and comfort for the feet.
Deep roof overhangs, built-in shades and high operating clerestory windows are used to reduce heat gain in summer months. During the winter, the lower sun angle is able to penetrate into living spaces and passively warm the exposed concrete floor. Low VOC paints and stains have been used throughout the house. The high level of craft evident in the house reflects another key principle of sustainable design: build it well and make it last for many years!
Photo by Benjamin Benschneider
Living con camino classico - Foto e idee per arredare
5


