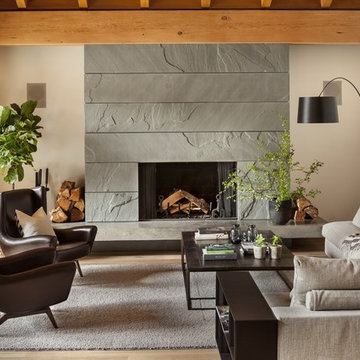Living con camino classico - Foto e idee per arredare
Filtra anche per:
Budget
Ordina per:Popolari oggi
81 - 100 di 20.391 foto
1 di 3
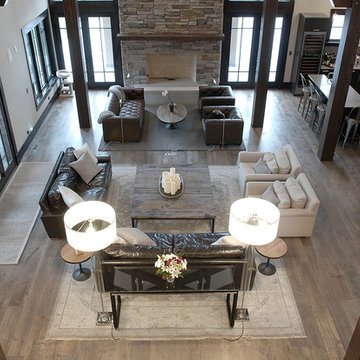
Industrial, Zen and craftsman influences harmoniously come together in one jaw-dropping design. Windows and galleries let natural light saturate the open space and highlight rustic wide-plank floors. Floor: 9-1/2” wide-plank Vintage French Oak Rustic Character Victorian Collection hand scraped pillowed edge color Komaco Satin Hardwax Oil. For more information please email us at: sales@signaturehardwoods.com
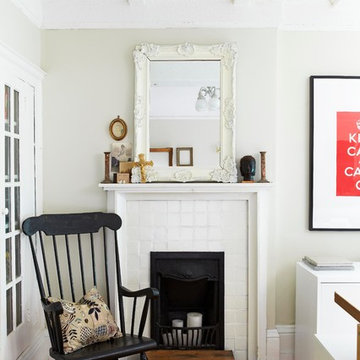
Ispirazione per un piccolo soggiorno boho chic con camino classico e cornice del camino piastrellata

View of Music Room at front of house.
Eric Roth Photography
Esempio di un soggiorno classico chiuso con sala della musica, pareti grigie, parquet chiaro, camino classico, cornice del camino in mattoni e nessuna TV
Esempio di un soggiorno classico chiuso con sala della musica, pareti grigie, parquet chiaro, camino classico, cornice del camino in mattoni e nessuna TV

A very rare opportunity presents itself in the offering of this Mill Valley estate covering 1.86 acres in the Redwoods. The property, formerly known as the Swiss Hiking Club lodge, has now been transformed. It has been exquisitely remodeled throughout, down to the very last detail. The property consists of five buildings: The Main House; the Cottage/Office; a Studio/Office; a Chalet Guest House; and an Accessory, two-room building for food and glassware storage. There are also two double-car garages. Nestled amongst the redwoods this elevated property offers privacy and serves as a sanctuary for friends and family. The old world charm of the entire estate combines with luxurious modern comforts to create a peaceful and relaxed atmosphere. The property contains the perfect combination of inside and outside spaces with gardens, sunny lawns, a fire pit, and wraparound decks on the Main House complete with a redwood hot tub. After you ride up the state of the art tram from the street and enter the front door you are struck by the voluminous ceilings and spacious floor plans which offer relaxing and impressive entertaining spaces. The impeccably renovated estate has elegance and charm which creates a quality of life that stands apart in this lovely Mill Valley community. The Dipsea Stairs are easily accessed from the house affording a romantic walk to downtown Mill Valley. You can enjoy the myriad hiking and biking trails of Mt. Tamalpais literally from your doorstep.
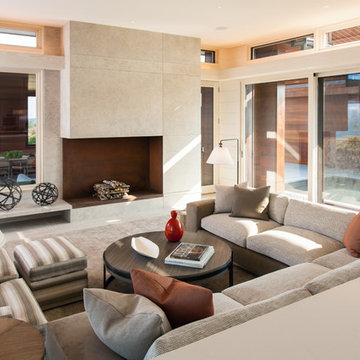
beach home, custom home, large windows, LEED, luxury home, natural light. Photographed by Dan Cutrona
Immagine di un grande soggiorno minimal chiuso con sala formale, camino classico, pareti beige, pavimento con piastrelle in ceramica e cornice del camino piastrellata
Immagine di un grande soggiorno minimal chiuso con sala formale, camino classico, pareti beige, pavimento con piastrelle in ceramica e cornice del camino piastrellata
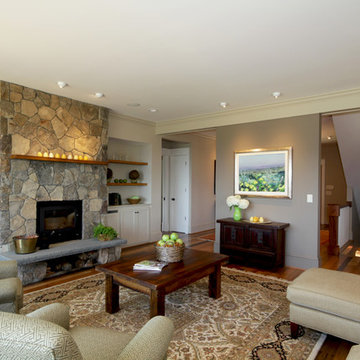
Contemporary styled Craftsman home on a sloping lot with full basement and partial upstairs. Silver Certified Green home by National Green Building Standard.
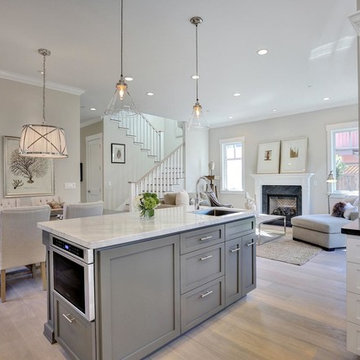
Foto di un soggiorno tradizionale di medie dimensioni e aperto con parquet chiaro, pareti grigie, camino classico, cornice del camino in pietra e nessuna TV
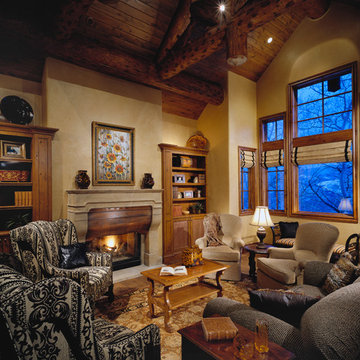
This hearth room sits just off the kitchen and is the perfect place to get cozy with a good book and a hot drink apres ski- or anytime.
Photo credits: Design Directives, Dino Tonn

Warm and inviting contemporary great room in The Ridges. The large wall panels of walnut accent the automated art that covers the TV when not in use. The floors are beautiful French Oak that have been faux finished and waxed for a very natural look. There are two stunning round custom stainless pendants with custom linen shades. The round cocktail table has a beautiful book matched top in Macassar ebony. A large cable wool shag rug makes a great room divider in this very grand room. The backdrop is a concrete fireplace with two leather reading chairs and ottoman. Timeless sophistication!
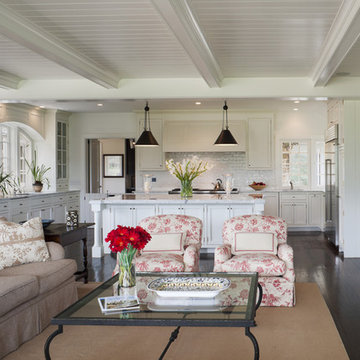
Photographer: Tom Crane
Immagine di un grande soggiorno classico aperto con parquet scuro, sala formale, pareti beige, camino classico, cornice del camino in pietra e nessuna TV
Immagine di un grande soggiorno classico aperto con parquet scuro, sala formale, pareti beige, camino classico, cornice del camino in pietra e nessuna TV
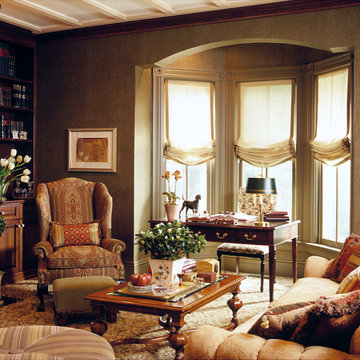
Bruce Buck
Foto di un soggiorno classico con libreria, moquette, camino classico e pareti marroni
Foto di un soggiorno classico con libreria, moquette, camino classico e pareti marroni
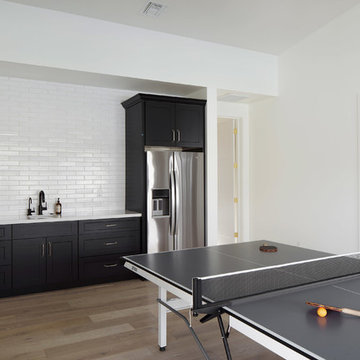
Roehner Ryan
Idee per un grande soggiorno country stile loft con sala giochi, pareti bianche, parquet chiaro, camino classico, cornice del camino in mattoni, TV a parete e pavimento beige
Idee per un grande soggiorno country stile loft con sala giochi, pareti bianche, parquet chiaro, camino classico, cornice del camino in mattoni, TV a parete e pavimento beige
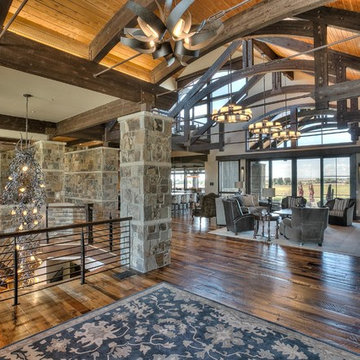
Foto di un ampio soggiorno stile rurale aperto con angolo bar, pareti beige, pavimento in legno massello medio, camino classico, cornice del camino in pietra e nessuna TV

This is a small parlor right off the entry. It has room for a small amount of seating plus a small desk for the husband right off the pocket door entry to the room. We chose a medium slate blue for all the walls, molding, trim and fireplace. It has the effect of a dramatic room as you enter, but is an incredibly warm and peaceful room. All of the furniture was from the husband's family and we refinished, recovered as needed. The husband even made the coffee table! photo: David Duncan Livingston
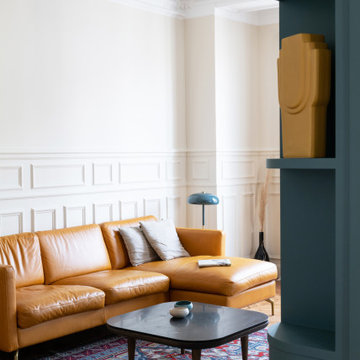
Rénovation complète d'un bel haussmannien de 112m2 avec le déplacement de la cuisine dans l'espace à vivre. Ouverture des cloisons et création d'une cuisine ouverte avec ilot. Création de plusieurs aménagements menuisés sur mesure dont bibliothèque et dressings. Rénovation de deux salle de bains.
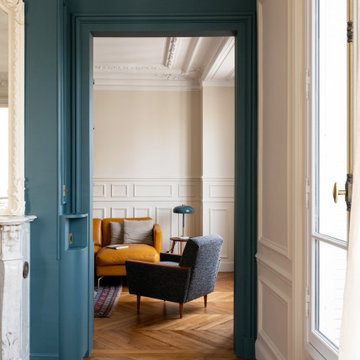
Rénovation complète d'un bel haussmannien de 112m2 avec le déplacement de la cuisine dans l'espace à vivre. Ouverture des cloisons et création d'une cuisine ouverte avec ilot. Création de plusieurs aménagements menuisés sur mesure dont bibliothèque et dressings. Rénovation de deux salle de bains.
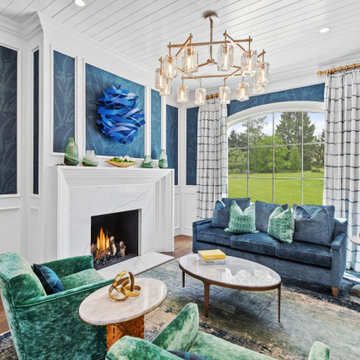
Uniting Greek Revival & Westlake Sophistication for a truly unforgettable home. Let Susan Semmelmann Interiors guide you in creating an exquisite living space that blends timeless elegance with contemporary comforts.
Susan Semmelmann's unique approach to design is evident in this project, where Greek Revival meets Westlake sophistication in a harmonious fusion of style and luxury. Our team of skilled artisans at our Fort Worth Fabric Studio crafts custom-made bedding, draperies, and upholsteries, ensuring that each room reflects your personal taste and vision.
The dining room showcases our commitment to innovation, featuring a stunning stone table with a custom brass base, beautiful wallpaper, and an elegant crystal light. Our use of vibrant hues of blues and greens in the formal living room brings a touch of life and energy to the space, while the grand room lives up to its name with sophisticated light fixtures and exquisite furnishings.
In the kitchen, we've combined whites and golds with splashes of black and touches of green leather in the bar stools to create a one-of-a-kind space that is both functional and luxurious. The primary suite offers a fresh and inviting atmosphere, adorned with blues, whites, and a charming floral wallpaper.
Each bedroom in the Happy Place is a unique sanctuary, featuring an array of colors such as purples, plums, pinks, blushes, and greens. These custom spaces are further enhanced by the attention to detail found in our Susan Semmelmann Interiors workroom creations.
Trust Susan Semmelmann and her 23 years of interior design expertise to bring your dream home to life, creating a masterpiece you'll be proud to call your own.

Sunken Living Room toward Fireplace
Immagine di un grande soggiorno minimal aperto con sala della musica, pareti multicolore, pavimento in travertino, camino classico, cornice del camino in mattoni, nessuna TV, pavimento grigio, soffitto in legno e pareti in mattoni
Immagine di un grande soggiorno minimal aperto con sala della musica, pareti multicolore, pavimento in travertino, camino classico, cornice del camino in mattoni, nessuna TV, pavimento grigio, soffitto in legno e pareti in mattoni

A casual family room to relax with the grandkids; the space is filled with natural stone walls, a timeless fireplace, and a built-in bookcase to display the homeowners variety of collectables.
Living con camino classico - Foto e idee per arredare
5



