Living con camino classico e TV nascosta - Foto e idee per arredare
Filtra anche per:
Budget
Ordina per:Popolari oggi
1 - 20 di 5.381 foto
1 di 3

Ispirazione per un grande soggiorno chic aperto con sala formale, pareti grigie, pavimento con piastrelle in ceramica, camino classico, cornice del camino in pietra, TV nascosta e pavimento marrone

Cozy bright greatroom with coffered ceiling detail. Beautiful south facing light comes through Pella Reserve Windows (screens roll out of bottom of window sash). This room is bright and cheery and very inviting. We even hid a remote shade in the beam closest to the windows for privacy at night and shade if too bright.

Immagine di un grande soggiorno rustico aperto con pareti grigie, pavimento in ardesia, camino classico, cornice del camino in pietra e TV nascosta

The Living Room, in the center stone section of the house, is graced by a paneled fireplace wall. On the shelves is displayed a collection of antique windmill weights.
Robert Benson Photography
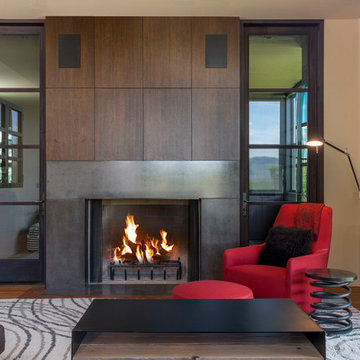
Wood burning fireplace with concrete surround, mahogany wood tv cabinet, floor to ceiling aluminum patio doors. Red Italian armchair with red ottoman, custom steel coffee table, heart pine wood floors with a custom design rug in a modern farmhouse on the Camas Prairie in Idaho. Photo by Tory Taglio Photography

Esempio di un soggiorno contemporaneo aperto con pareti bianche, parquet chiaro, camino classico, TV nascosta e pavimento beige

Esempio di un grande soggiorno country chiuso con pareti beige, parquet chiaro, camino classico, cornice del camino in legno e TV nascosta
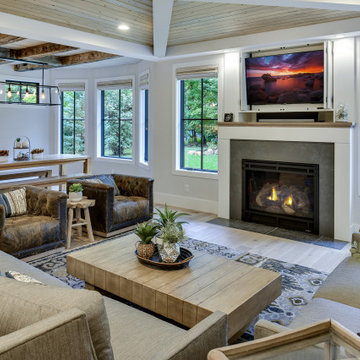
Intricate ceiling details play off the reclaimed beams, industrial elements, and hand scraped, wide plank, white oak floors.
Immagine di un soggiorno country di medie dimensioni e aperto con pareti bianche, pavimento in legno massello medio, camino classico, cornice del camino in cemento, TV nascosta e pavimento marrone
Immagine di un soggiorno country di medie dimensioni e aperto con pareti bianche, pavimento in legno massello medio, camino classico, cornice del camino in cemento, TV nascosta e pavimento marrone

Idee per un grande soggiorno stile marino con parquet scuro, pareti bianche, camino classico, cornice del camino in legno, TV nascosta e pavimento marrone

Longview Studios
Ispirazione per un soggiorno rustico con pavimento in legno massello medio, camino classico, cornice del camino in pietra e TV nascosta
Ispirazione per un soggiorno rustico con pavimento in legno massello medio, camino classico, cornice del camino in pietra e TV nascosta

Custom fabrics offer beautiful textures and colors to this great room.
Palo Dobrick Photographer
Ispirazione per un soggiorno tradizionale di medie dimensioni e aperto con pareti grigie, moquette, camino classico, cornice del camino in mattoni e TV nascosta
Ispirazione per un soggiorno tradizionale di medie dimensioni e aperto con pareti grigie, moquette, camino classico, cornice del camino in mattoni e TV nascosta
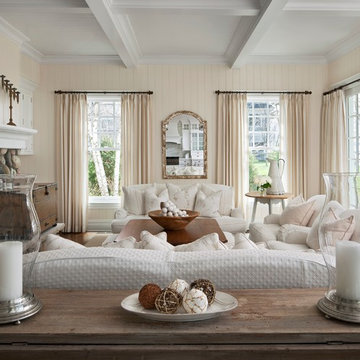
Esempio di un soggiorno costiero con pareti beige, pavimento in legno massello medio, camino classico, cornice del camino in pietra e TV nascosta

Nat Rea
Idee per un soggiorno costiero di medie dimensioni con pareti beige, pavimento in legno massello medio, camino classico, cornice del camino in pietra, TV nascosta e libreria
Idee per un soggiorno costiero di medie dimensioni con pareti beige, pavimento in legno massello medio, camino classico, cornice del camino in pietra, TV nascosta e libreria
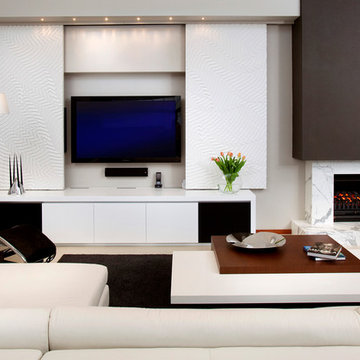
ARQ
Foto di un soggiorno contemporaneo con sala formale, pareti multicolore, camino classico, TV nascosta e tappeto
Foto di un soggiorno contemporaneo con sala formale, pareti multicolore, camino classico, TV nascosta e tappeto
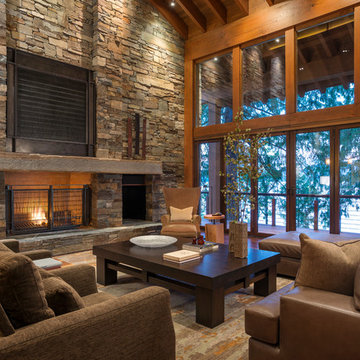
Immagine di un soggiorno stile rurale chiuso con sala formale, camino classico, cornice del camino in pietra e TV nascosta
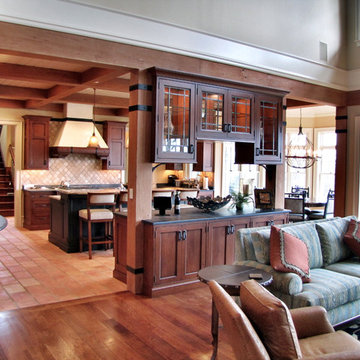
Builder: Spire Builders
Interiors: The Great Room Design
Photo: Spire Builders
Esempio di un soggiorno american style aperto con pareti beige, pavimento in legno massello medio, camino classico, cornice del camino in pietra e TV nascosta
Esempio di un soggiorno american style aperto con pareti beige, pavimento in legno massello medio, camino classico, cornice del camino in pietra e TV nascosta

Large but cozy famly room with vauted ceiling and timber beams
Foto di un soggiorno tradizionale di medie dimensioni e chiuso con cornice del camino in pietra, pareti beige, moquette, camino classico e TV nascosta
Foto di un soggiorno tradizionale di medie dimensioni e chiuso con cornice del camino in pietra, pareti beige, moquette, camino classico e TV nascosta

Fabulous 17' tall fireplace with 4-way quad book matched onyx. Pattern matches on sides and hearth, as well as when TV doors are open.
venetian plaster walls, wood ceiling, hardwood floor with stone tile border, Petrified wood coffee table, custom hand made rug,
Slab stone fabrication by Stockett Tile and Granite
Architecture: Kilbane Architects, Scottsdale
Contractor: Joel Detar
Sculpture: Slater Sculpture, Phoenix
Interior Design: Susie Hersker and Elaine Ryckman
Project designed by Susie Hersker’s Scottsdale interior design firm Design Directives. Design Directives is active in Phoenix, Paradise Valley, Cave Creek, Carefree, Sedona, and beyond.
For more about Design Directives, click here: https://susanherskerasid.com/

Idee per un soggiorno contemporaneo di medie dimensioni e aperto con pareti marroni, pavimento in cemento, camino classico, cornice del camino in pietra, TV nascosta, pavimento grigio e pannellatura

Cozy bright greatroom with coffered ceiling detail. Beautiful south facing light comes through Pella Reserve Windows (screens roll out of bottom of window sash). This room is bright and cheery and very inviting. We even hid a remote shade in the beam closest to the windows for privacy at night and shade if too bright.
Living con camino classico e TV nascosta - Foto e idee per arredare
1


