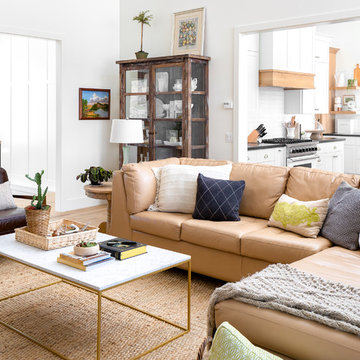Living con camino classico e cornice del camino in mattoni - Foto e idee per arredare
Filtra anche per:
Budget
Ordina per:Popolari oggi
221 - 240 di 23.823 foto
1 di 3
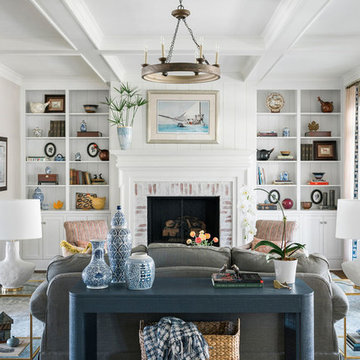
Idee per un grande soggiorno classico chiuso con pavimento in legno massello medio, camino classico, cornice del camino in mattoni e pavimento marrone
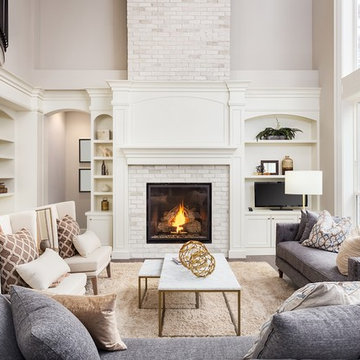
Ispirazione per un soggiorno chic con pareti bianche, parquet scuro, camino classico, cornice del camino in mattoni, parete attrezzata e pavimento marrone
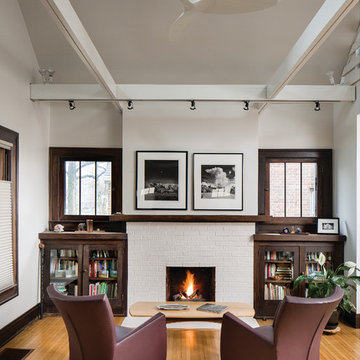
The living room retains its existing character while being enhanced by the newly lofted ceiling and exposed beams - Architecture/Interiors/Renderings: HAUS | Architecture - Construction Management: WERK | Building Modern - Photography: Tony Valainis
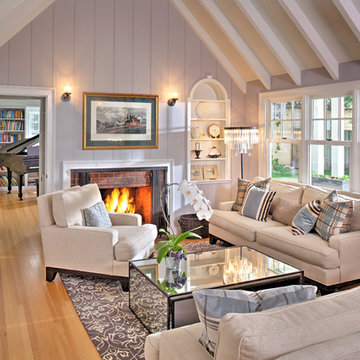
Formal living space with that real East Coast Farmhouse feel! Original beams and shiplap ceiling were painted white and the redwood paneled walls were stained a warm gray. Existing woodwork including the fireplace details and the recessed display niche were painted white to showcase the original woodwork details. Enjoy the glimpse into the adjoining office, music room and library!
Dave Adams Photography
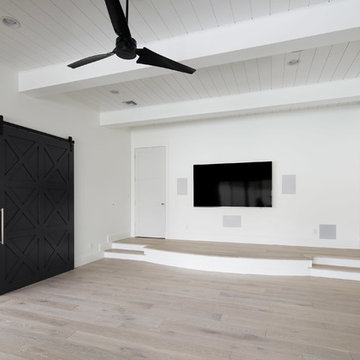
Roehner Ryan
Esempio di un grande soggiorno country stile loft con sala giochi, pareti bianche, parquet chiaro, camino classico, cornice del camino in mattoni, TV a parete e pavimento beige
Esempio di un grande soggiorno country stile loft con sala giochi, pareti bianche, parquet chiaro, camino classico, cornice del camino in mattoni, TV a parete e pavimento beige
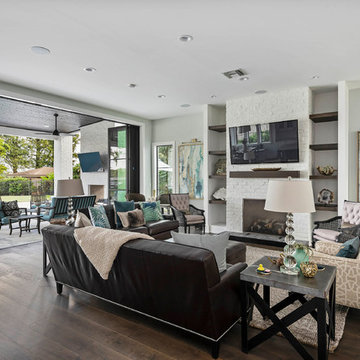
Ispirazione per un grande soggiorno tradizionale aperto con pavimento in legno massello medio, camino classico, cornice del camino in mattoni e TV a parete
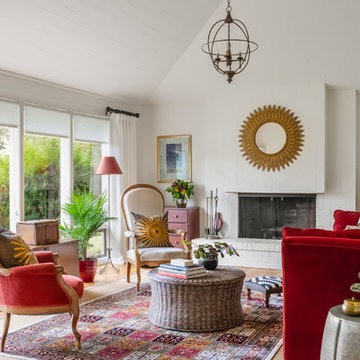
WE Studio Photography
Immagine di un soggiorno tradizionale di medie dimensioni e chiuso con pareti bianche, camino classico, cornice del camino in mattoni, nessuna TV, pavimento marrone e pavimento in legno massello medio
Immagine di un soggiorno tradizionale di medie dimensioni e chiuso con pareti bianche, camino classico, cornice del camino in mattoni, nessuna TV, pavimento marrone e pavimento in legno massello medio
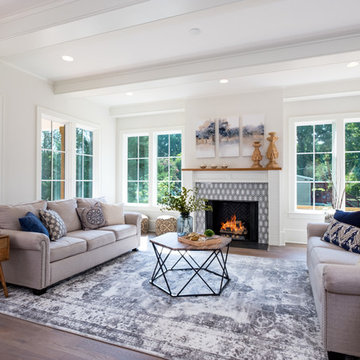
Foto di un soggiorno country chiuso con sala formale, pareti bianche, parquet scuro, camino classico, cornice del camino in mattoni e pavimento marrone
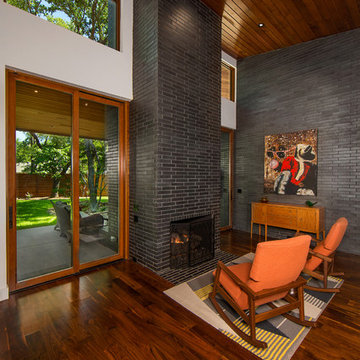
This is a wonderful mid century modern with the perfect color mix of furniture and accessories.
Built by Classic Urban Homes
Photography by Vernon Wentz of Ad Imagery
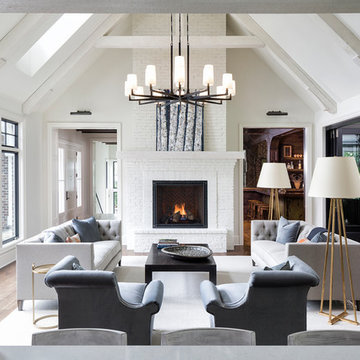
Builder: Pillar Homes - Photography: Landmark Photography
Ispirazione per un grande soggiorno chic aperto con pareti bianche, camino classico, cornice del camino in mattoni, pavimento marrone e pavimento in legno massello medio
Ispirazione per un grande soggiorno chic aperto con pareti bianche, camino classico, cornice del camino in mattoni, pavimento marrone e pavimento in legno massello medio
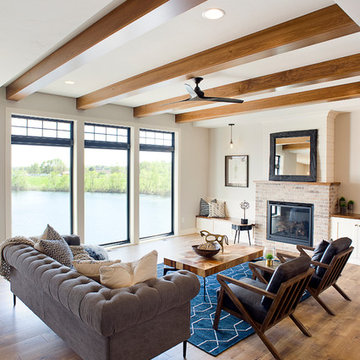
Ispirazione per un soggiorno chic di medie dimensioni e aperto con pareti grigie, pavimento in laminato, camino classico, cornice del camino in mattoni, TV a parete e pavimento marrone
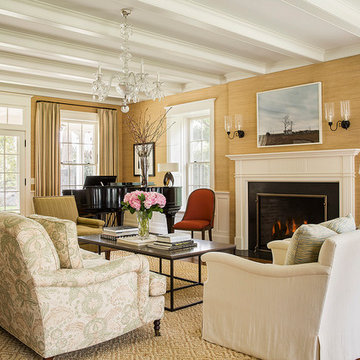
Ispirazione per un soggiorno classico chiuso con sala della musica, pareti marroni, pavimento in legno massello medio, camino classico, cornice del camino in mattoni e pavimento marrone

A retro midcentury modern bachelor pad designed for a commercial airline pilot.
Image: Agnes Art & Photo
Ispirazione per un grande soggiorno moderno chiuso con pareti bianche, parquet chiaro, camino classico, cornice del camino in mattoni, pavimento marrone e TV a parete
Ispirazione per un grande soggiorno moderno chiuso con pareti bianche, parquet chiaro, camino classico, cornice del camino in mattoni, pavimento marrone e TV a parete
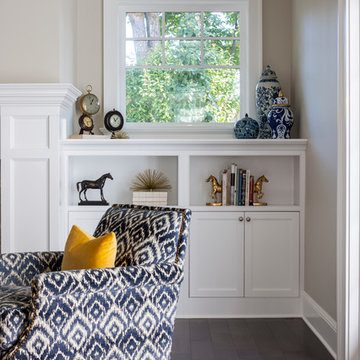
While the owners are away the designers will play! This Bellevue craftsman stunner went through a large remodel while its occupants were living in Europe. Almost every room in the home was touched to give it the beautiful update it deserved. A vibrant yellow front door mixed with a few farmhouse touches on the exterior provide a casual yet upscale feel. From the craftsman style millwork seen through out, to the carefully selected finishes in the kitchen and bathrooms, to a dreamy backyard retreat, it is clear from the moment you walk through the door not a design detail was missed.
Being a busy family, the clients requested a great room fit for entertaining. A breakfast nook off the kitchen with upholstered chairs and bench cushions provides a cozy corner with a lot of seating - a perfect spot for a "kids" table so the adults can wine and dine in the formal dining room. Pops of blue and yellow brighten the neutral palette and create a playful environment for a sophisticated space. Painted cabinets in the office, floral wallpaper in the powder bathroom, a swing in one of the daughter's rooms, and a hidden cabinet in the pantry only the adults know about are a few of the elements curated to create the customized home my clients were looking for.
---
Project designed by interior design studio Kimberlee Marie Interiors. They serve the Seattle metro area including Seattle, Bellevue, Kirkland, Medina, Clyde Hill, and Hunts Point.
For more about Kimberlee Marie Interiors, see here: https://www.kimberleemarie.com/
To learn more about this project, see here
https://www.kimberleemarie.com/bellevuecraftsman
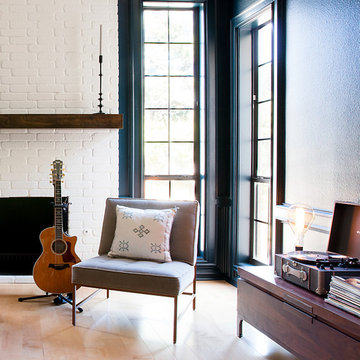
While the bathroom portion of this project has received press and accolades, the other aspects of this renovation are just as spectacular. Unique and colorful elements reside throughout this home, along with stark paint contrasts and patterns galore.
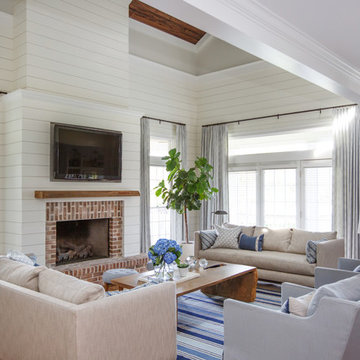
Jessie Preza
Foto di un soggiorno stile marinaro con pareti bianche, pavimento in legno massello medio, camino classico, cornice del camino in mattoni, TV a parete e pavimento marrone
Foto di un soggiorno stile marinaro con pareti bianche, pavimento in legno massello medio, camino classico, cornice del camino in mattoni, TV a parete e pavimento marrone

The client’s coastal New England roots inspired this Shingle style design for a lakefront lot. With a background in interior design, her ideas strongly influenced the process, presenting both challenge and reward in executing her exact vision. Vintage coastal style grounds a thoroughly modern open floor plan, designed to house a busy family with three active children. A primary focus was the kitchen, and more importantly, the butler’s pantry tucked behind it. Flowing logically from the garage entry and mudroom, and with two access points from the main kitchen, it fulfills the utilitarian functions of storage and prep, leaving the main kitchen free to shine as an integral part of the open living area.
An ARDA for Custom Home Design goes to
Royal Oaks Design
Designer: Kieran Liebl
From: Oakdale, Minnesota
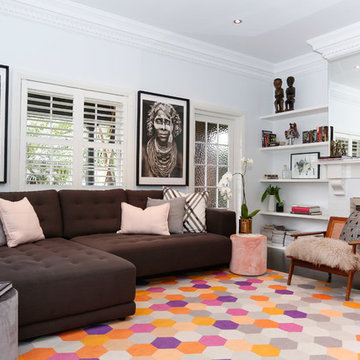
They say the magic thing about home is that it feels good to leave and even better to come back and that is exactly what this family wanted to create when they purchased their Bondi home and prepared to renovate. Like Marilyn Monroe, this 1920’s Californian-style bungalow was born with the bone structure to be a great beauty. From the outset, it was important the design reflect their personal journey as individuals along with celebrating their journey as a family. Using a limited colour palette of white walls and black floors, a minimalist canvas was created to tell their story. Sentimental accents captured from holiday photographs, cherished books, artwork and various pieces collected over the years from their travels added the layers and dimension to the home. Architrave sides in the hallway and cutout reveals were painted in high-gloss black adding contrast and depth to the space. Bathroom renovations followed the black a white theme incorporating black marble with white vein accents and exotic greenery was used throughout the home – both inside and out, adding a lushness reminiscent of time spent in the tropics. Like this family, this home has grown with a 3rd stage now in production - watch this space for more...
Martine Payne & Deen Hameed
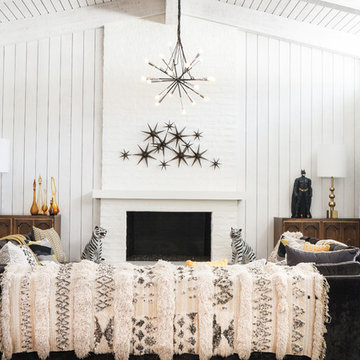
Photo: Marni Epstein-Mervis © 2018 Houzz
Ispirazione per un soggiorno minimalista con pareti bianche, camino classico, cornice del camino in mattoni e pavimento grigio
Ispirazione per un soggiorno minimalista con pareti bianche, camino classico, cornice del camino in mattoni e pavimento grigio
Living con camino classico e cornice del camino in mattoni - Foto e idee per arredare
12



