Living con camino classico e cornice del camino in cemento - Foto e idee per arredare
Filtra anche per:
Budget
Ordina per:Popolari oggi
21 - 40 di 6.978 foto
1 di 3
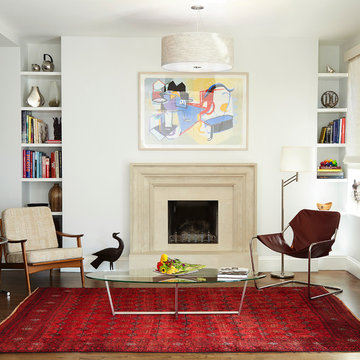
Alyssa Kirsten
Esempio di un soggiorno chic di medie dimensioni con pareti bianche, pavimento in legno massello medio, camino classico, nessuna TV e cornice del camino in cemento
Esempio di un soggiorno chic di medie dimensioni con pareti bianche, pavimento in legno massello medio, camino classico, nessuna TV e cornice del camino in cemento

Beautiful, expansive Midcentury Modern family home located in Dover Shores, Newport Beach, California. This home was gutted to the studs, opened up to take advantage of its gorgeous views and designed for a family with young children. Every effort was taken to preserve the home's integral Midcentury Modern bones while adding the most functional and elegant modern amenities. Photos: David Cairns, The OC Image
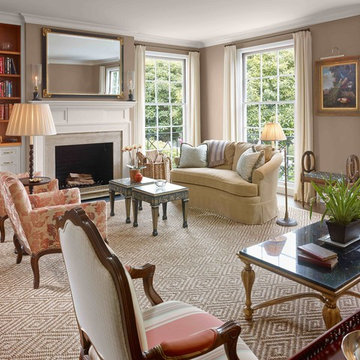
Ispirazione per un grande soggiorno tradizionale chiuso con parquet scuro, camino classico, nessuna TV, sala formale, pareti beige, cornice del camino in cemento e tappeto
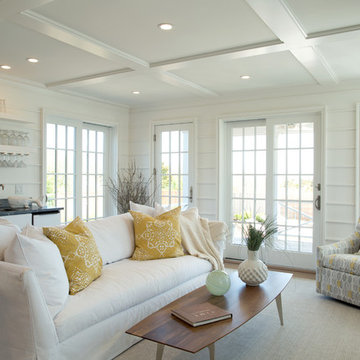
Liz Nemeth
Immagine di un grande soggiorno design aperto con pareti bianche, pavimento in legno massello medio, camino classico, cornice del camino in cemento e nessuna TV
Immagine di un grande soggiorno design aperto con pareti bianche, pavimento in legno massello medio, camino classico, cornice del camino in cemento e nessuna TV

The juxtaposition of raw, weathered and finished woods with sleek whites, mixed metals and soft textured elements strike a fabulous balance between industrial, rustic and glamorous – exactly what the designers envisioned for this dream retreat. This unique home’s design combines recycled shipping containers with traditional stick-building methods and resulted in a luxury hybrid home, inside and out. The design team was particularly challenged with overcoming various preconceived notions about containers to truly create something new, luxurious and sustainable.

Casey Dunn Photography
Idee per un grande soggiorno country aperto con pareti bianche, pavimento in mattoni, camino classico, TV a parete e cornice del camino in cemento
Idee per un grande soggiorno country aperto con pareti bianche, pavimento in mattoni, camino classico, TV a parete e cornice del camino in cemento
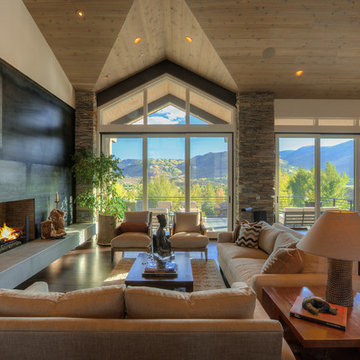
Foto di un soggiorno rustico di medie dimensioni e stile loft con pareti beige, parquet scuro, camino classico e cornice del camino in cemento

Photo Credit: Aaron Leitz
Foto di un soggiorno minimalista aperto con pavimento in ardesia, camino classico, angolo bar e cornice del camino in cemento
Foto di un soggiorno minimalista aperto con pavimento in ardesia, camino classico, angolo bar e cornice del camino in cemento

Oliver Irwin Photography
www.oliveriphoto.com
Uptic Studios designed the space in such a way that the exterior and interior blend together seamlessly, bringing the outdoors in. The interior of the space is designed to provide a smooth, heartwarming, and welcoming environment. With floor to ceiling windows, the views from inside captures the amazing scenery of the great northwest. Uptic Studios provided an open concept design to encourage the family to stay connected with their guests and each other in this spacious modern space. The attention to details gives each element and individual feature its own value while cohesively working together to create the space as a whole.
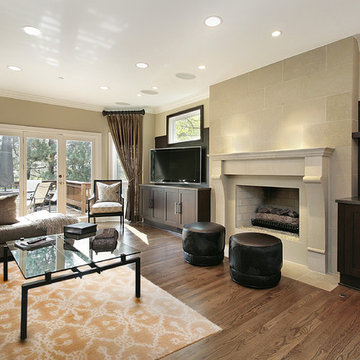
Bold white designs running across a rich tan background give this Summak rug
a beautiful pattern. With the white design slightly raised higher than the
background, this rug has additional character not found in many other types of
rugs. The light colors found on this rug make it a great fit in a room with light
colored walls and a dark floor. The contrast of the dark floor and light colored
rug would allow the rug to really stand out and be a focal piece in the décor of
the room.
Item Number: AIK-12-7-1744
Collection: Transitional-Summak
Size: 8x10.33
Material: Wool
Knots: 9/9
Color: Multi
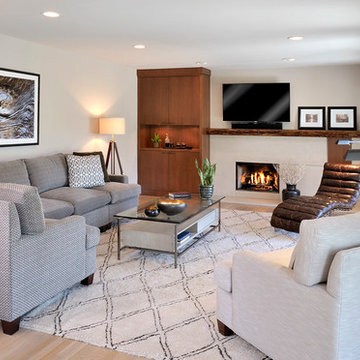
This complete fireplace wall renovation erased the 1980's and resulted in a modern inviting family room retreat.
Roy Weinstein & Ken Kast Photography
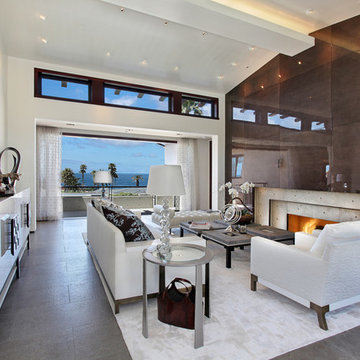
Redefining Beach Living, Jeri Kogel
Ispirazione per un ampio soggiorno stile marino aperto con pareti bianche, camino classico e cornice del camino in cemento
Ispirazione per un ampio soggiorno stile marino aperto con pareti bianche, camino classico e cornice del camino in cemento

A stylish loft in Greenwich Village we designed for a lovely young family. Adorned with artwork and unique woodwork, we gave this home a modern warmth.
With tailored Holly Hunt and Dennis Miller furnishings, unique Bocci and Ralph Pucci lighting, and beautiful custom pieces, the result was a warm, textured, and sophisticated interior.
Other features include a unique black fireplace surround, custom wood block room dividers, and a stunning Joel Perlman sculpture.
Project completed by New York interior design firm Betty Wasserman Art & Interiors, which serves New York City, as well as across the tri-state area and in The Hamptons.
For more about Betty Wasserman, click here: https://www.bettywasserman.com/
To learn more about this project, click here: https://www.bettywasserman.com/spaces/macdougal-manor/

Warm and inviting contemporary great room in The Ridges. The large wall panels of walnut accent the automated art that covers the TV when not in use. The floors are beautiful French Oak that have been faux finished and waxed for a very natural look. There are two stunning round custom stainless pendants with custom linen shades. The round cocktail table has a beautiful book matched top in Macassar ebony. A large cable wool shag rug makes a great room divider in this very grand room. The backdrop is a concrete fireplace with two leather reading chairs and ottoman. Timeless sophistication!
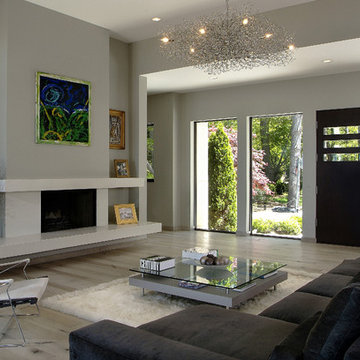
Foto di un grande soggiorno design con pareti grigie, parquet chiaro, camino classico e cornice del camino in cemento

This home was built in 1952. the was completely gutted and the floor plans was opened to provide for a more contemporary lifestyle. A simple palette of concrete, wood, metal, and stone provide an enduring atmosphere that respects the vintage of the home.
Please note that due to the volume of inquiries & client privacy regarding our projects we unfortunately do not have the ability to answer basic questions about materials, specifications, construction methods, or paint colors. Thank you for taking the time to review our projects. We look forward to hearing from you if you are considering to hire an architect or interior Designer.

This Altadena home is the perfect example of modern farmhouse flair. The powder room flaunts an elegant mirror over a strapping vanity; the butcher block in the kitchen lends warmth and texture; the living room is replete with stunning details like the candle style chandelier, the plaid area rug, and the coral accents; and the master bathroom’s floor is a gorgeous floor tile.
Project designed by Courtney Thomas Design in La Cañada. Serving Pasadena, Glendale, Monrovia, San Marino, Sierra Madre, South Pasadena, and Altadena.
For more about Courtney Thomas Design, click here: https://www.courtneythomasdesign.com/
To learn more about this project, click here:
https://www.courtneythomasdesign.com/portfolio/new-construction-altadena-rustic-modern/

Photographer: Terri Glanger
Esempio di un soggiorno contemporaneo aperto con pareti gialle, pavimento in legno massello medio, nessuna TV, pavimento arancione, camino classico e cornice del camino in cemento
Esempio di un soggiorno contemporaneo aperto con pareti gialle, pavimento in legno massello medio, nessuna TV, pavimento arancione, camino classico e cornice del camino in cemento
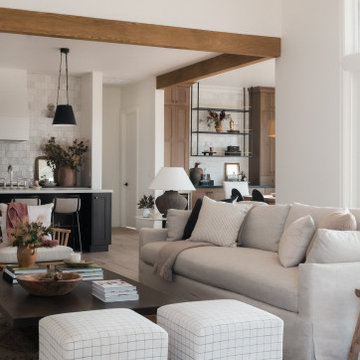
This beautiful custom home built by Bowlin Built and designed by Boxwood Avenue in the Reno Tahoe area features creamy walls painted with Benjamin Moore's Swiss Coffee and white oak custom cabinetry. With beautiful granite and marble countertops and handmade backsplash. The dark stained island creates a two-toned kitchen with lovely European oak wood flooring and a large double oven range with a custom hood above!
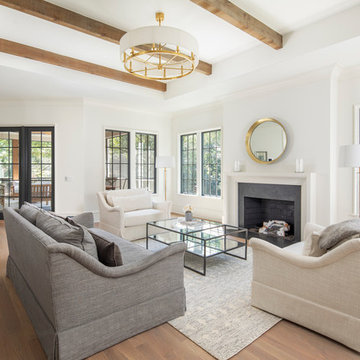
Windows and natural light abound. The 4 panel French door set leads outside to a screened terrace.
Idee per un grande soggiorno tradizionale aperto con pareti beige, pavimento in legno massello medio, camino classico e cornice del camino in cemento
Idee per un grande soggiorno tradizionale aperto con pareti beige, pavimento in legno massello medio, camino classico e cornice del camino in cemento
Living con camino classico e cornice del camino in cemento - Foto e idee per arredare
2


