Living con camino bifacciale - Foto e idee per arredare
Filtra anche per:
Budget
Ordina per:Popolari oggi
101 - 120 di 1.234 foto
1 di 3

Martha O'Hara Interiors, Interior Design & Photo Styling | Ron McHam Homes, Builder | Jason Jones, Photography
Please Note: All “related,” “similar,” and “sponsored” products tagged or listed by Houzz are not actual products pictured. They have not been approved by Martha O’Hara Interiors nor any of the professionals credited. For information about our work, please contact design@oharainteriors.com.

Foto di un soggiorno aperto con libreria, pareti bianche, pavimento in cemento, camino bifacciale, cornice del camino in mattoni, pavimento grigio, soffitto in legno e pareti in legno

Family Room addition on modern house of cube spaces. Open walls of glass on either end open to 5 acres of woods.
Foto di un grande soggiorno minimalista chiuso con pareti bianche, parquet chiaro, camino bifacciale, cornice del camino in intonaco, TV nascosta, pavimento marrone e soffitto a volta
Foto di un grande soggiorno minimalista chiuso con pareti bianche, parquet chiaro, camino bifacciale, cornice del camino in intonaco, TV nascosta, pavimento marrone e soffitto a volta
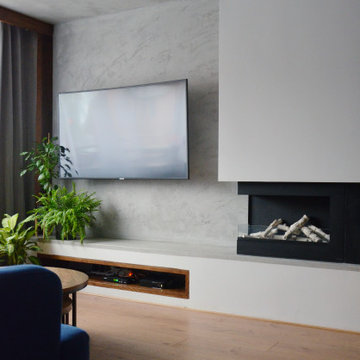
Foto di un piccolo soggiorno industriale chiuso con sala formale, pareti blu, pavimento in laminato, camino bifacciale, cornice del camino in intonaco, TV a parete, pavimento marrone e soffitto ribassato

Honey stained oak flooring gives way to flagstone in this modern sunken den, a space capped in fine fashion by an ever-growing square pattern of stained alder. Coordinating stained trim punctuates the ivory ceiling and walls that provide a warm backdrop for a contemporary artwork in shades of red and gold. A modern brass floor lamp stands to the side of the almond chenille sofa that sports graphic print pillows in chocolate and orange. Resting on an off-white and gray Moroccan rug is an acacia root cocktail table that displays a large knotted accessory made of graphite stained wood. A glass side table with gold base is home to a c.1960s lamp with an orange pouring glaze. A faux fur throw pillow is tucked into a side chair stained dark walnut and upholstered in tone on tone stripes. Across the way is an acacia root ball alongside a lounge chair and ottoman upholstered in rust chenille. Hanging above the chair is a contemporary piece of artwork in autumnal shades. The fireplace an Ortal Space Creator 120 is surrounded in cream concrete and serves to divide the den from the dining area while allowing light to filter through. Bronze metal sliding doors open wide to allow easy access to the covered porch while creating a great space for indoor/outdoor entertaining.

Gorgeous vaulted ceiling with shiplap and exposed beams were all original to the home prior to the remodel. The new design enhances these architectural features and highlights the gorgeous views of the lake.

Cedar ceilings and a live-edge walnut coffee table anchor the space with warmth. The scenic panorama includes Phoenix city lights and iconic Camelback Mountain in the distance.
Estancia Club
Builder: Peak Ventures
Interiors: Ownby Design
Photography: Jeff Zaruba
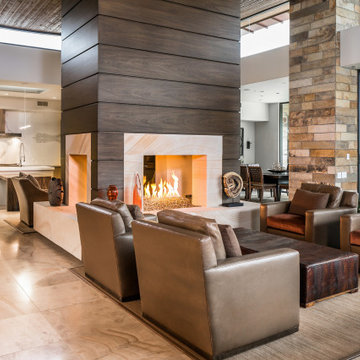
Idee per un ampio soggiorno contemporaneo aperto con pareti bianche, pavimento beige, pavimento con piastrelle in ceramica, camino bifacciale, cornice del camino in pietra e soffitto in legno
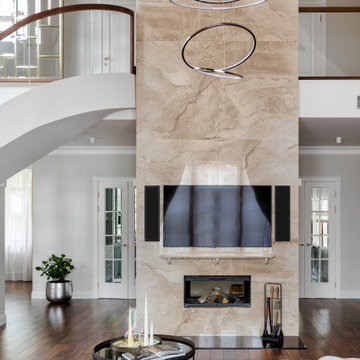
Основной вид гостиной.
Idee per un grande soggiorno minimal stile loft con pareti bianche, pavimento in legno massello medio, camino bifacciale, cornice del camino in pietra, TV a parete, pavimento marrone, travi a vista e carta da parati
Idee per un grande soggiorno minimal stile loft con pareti bianche, pavimento in legno massello medio, camino bifacciale, cornice del camino in pietra, TV a parete, pavimento marrone, travi a vista e carta da parati

Immagine di un soggiorno industriale di medie dimensioni e aperto con pareti nere, pavimento in legno massello medio, camino bifacciale, cornice del camino in metallo, TV nascosta, pavimento beige e soffitto in legno

Esempio di un grande soggiorno country aperto con pareti bianche, pavimento in legno massello medio, camino bifacciale, cornice del camino in pietra, nessuna TV, pavimento marrone e soffitto in perlinato

Dan Brunn Architecture prides itself on the economy and efficiency of its designs, so the firm was eager to incorporate BONE Structure’s steel system in Bridge House. Combining classic post-and-beam structure with energy-efficient solutions, BONE Structure delivers a flexible, durable, and sustainable product. “Building construction technology is so far behind, and we haven’t really progressed,” says Brunn, “so we were excited by the prospect working with BONE Structure.”

Lori Dennis Interior Design
SoCal Contractor
Idee per un soggiorno tradizionale di medie dimensioni e chiuso con pareti bianche, camino bifacciale e nessuna TV
Idee per un soggiorno tradizionale di medie dimensioni e chiuso con pareti bianche, camino bifacciale e nessuna TV
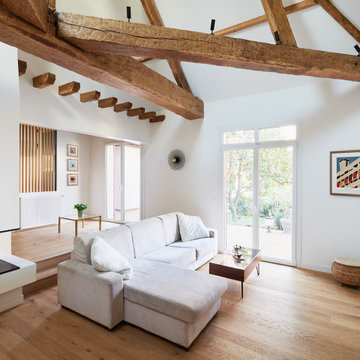
La maison, construite en 1970 et conçue dans le style d’une maison de campagne, était dans un état insalubre lorsque les clients l’achètent. Tout devait être
refait et repensé. Deux arbres dans le patio étaient en train de mourir et les combles devaient être entièrement réaménagées pour créer trois chambres et deux salles d’eau. Pour ce faire, l’accès au premier étage a dû être déplacé.
Afin d’améliorer l’isolation thermique de la maison, toutes les fenêtres ainsi que la verrière ont été remplacées. L’isolation du toit a également été refaite et la cheminée a été équipée d’un foyer fermé avec vitrage sur trois côtés. Afin de maximiser la luminosité
dans la pièce de vie à toute heure de la journée, une fenêtre de toit a été installée à l’opposé des fenêtres existantes. De plus, une autre fenêtre de toit a été ajoutée à l’étage pour créer la troisième chambre.
Pour ajouter chaleur et authenticité, en écho aux magnifiques poutres apparentes, un parquet en chêne clair a été posé dans toute la maison à la place du carrelage. Le patio, autrefois arboré, devient une extension de la cuisine et le cœur de la maison grâce à son escalier quart tournant, connectant le rez-de-chaussée et le premier étage. Un bar est adossé à l’escalier, créant ainsi un espace convivial et polyvalent. L’ancien escalier a été remplacé par une bibliothèque sur mesure, transformant ainsi cet espace délaissé en un coin lecture agréable. Au rez-de-chaussée, une vaste suite parentale a été aménagée, comprenant
une salle de bains aux tons terracotta qui fait écho à la tête de lit de la même couleur. La chambre est également équipée d’un dressing et d’un bureau sur mesure, offrant un espace fonctionnel et personnalisé.
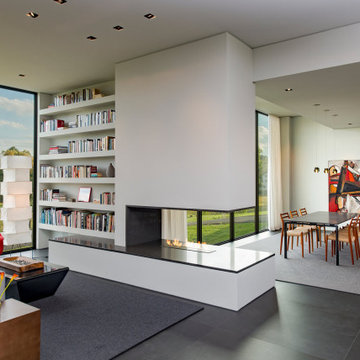
Walker Road Great Falls, Virginia modern home library & dining room. Photo by William MacCollum.
Esempio di un ampio soggiorno minimal aperto con libreria, pareti bianche, pavimento in gres porcellanato, camino bifacciale, pavimento grigio e soffitto ribassato
Esempio di un ampio soggiorno minimal aperto con libreria, pareti bianche, pavimento in gres porcellanato, camino bifacciale, pavimento grigio e soffitto ribassato
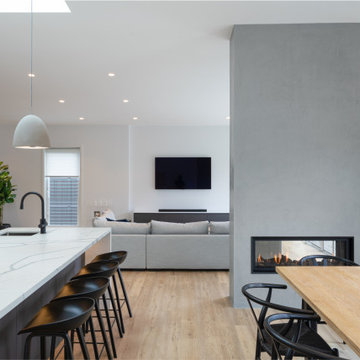
Immagine di un grande soggiorno moderno aperto con pareti bianche, pavimento in vinile, camino bifacciale, cornice del camino in intonaco, TV a parete, pavimento marrone e soffitto a volta

Custom metal screen and steel doors separate public living areas from private.
Immagine di un piccolo soggiorno tradizionale chiuso con libreria, pareti blu, pavimento in legno massello medio, camino bifacciale, cornice del camino in pietra, parete attrezzata, pavimento marrone, soffitto ribassato e pannellatura
Immagine di un piccolo soggiorno tradizionale chiuso con libreria, pareti blu, pavimento in legno massello medio, camino bifacciale, cornice del camino in pietra, parete attrezzata, pavimento marrone, soffitto ribassato e pannellatura
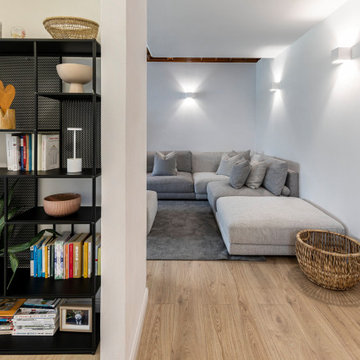
Ispirazione per un grande soggiorno minimalista aperto con libreria, pareti bianche, pavimento in laminato, camino bifacciale, cornice del camino in intonaco, TV a parete e soffitto in legno
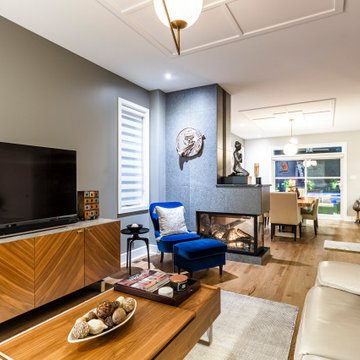
Designed by : TOC design – Tania Scardellato
Photographer: Guillaume Gorini - Studio Point de Vue
Cabinet Maker : D. C. Fabrication - Dino Cobetto
Lighting: United Lights
Contractor: TOC design & Construction inc. / IVCO
A designer's Home.
When it comes to designer your very own house from scratch, there is so much more to think about, budget, style, materials, space, square footage, positioning of doors & windows, the list goes on and on. Let's just say that from conception to final this home took over a year.
7 months to design and 7 months to build. So basically the lesson learned: Is be patient, consider loads of extras and put in a lot of your own time. Was it worth it - YES and I would do it again.
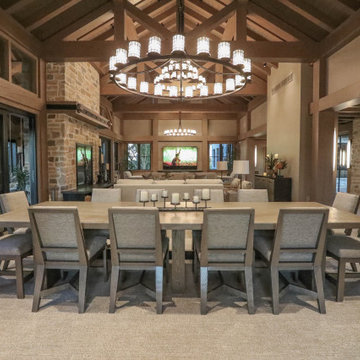
Modern rustic timber framed great room serves as the main level dining room, living room and television viewing area. Beautiful vaulted ceiling with exposed wood beams and paneled ceiling. Heated floors. Two sided stone/woodburning fireplace with a two story chimney and raised hearth. Exposed timbers create a rustic feel.
General Contracting by Martin Bros. Contracting, Inc.; James S. Bates, Architect; Interior Design by InDesign; Photography by Marie Martin Kinney.
Living con camino bifacciale - Foto e idee per arredare
6


