Living con camino bifacciale - Foto e idee per arredare
Filtra anche per:
Budget
Ordina per:Popolari oggi
61 - 80 di 1.834 foto
1 di 3
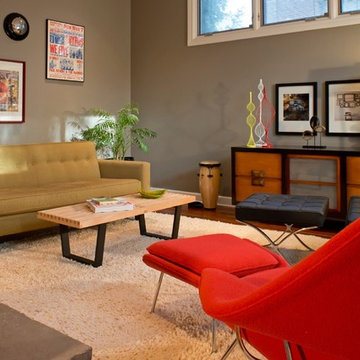
Our clients wanted to incorporate Mid Century Modern with Arts and Crafts and a bit of rustic flair. Clean-lined furnishings contrast with the various woods and the two-sided, stone fireplace. Note how the clients' existing art collection and iconic Mid Century Modern chairs were incorporated. This was a whole house renovation.
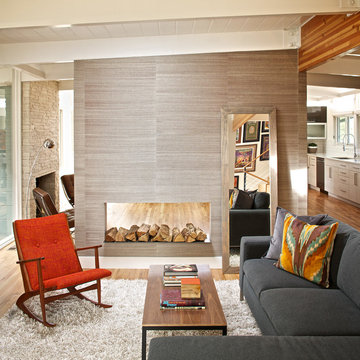
DAVID LAUER PHOTOGRAPHY
Ispirazione per un soggiorno minimalista di medie dimensioni e aperto con pareti grigie, pavimento in legno massello medio e camino bifacciale
Ispirazione per un soggiorno minimalista di medie dimensioni e aperto con pareti grigie, pavimento in legno massello medio e camino bifacciale
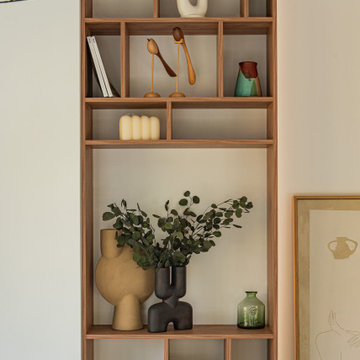
Ispirazione per un soggiorno contemporaneo di medie dimensioni e aperto con libreria, pareti bianche, pavimento con piastrelle in ceramica, camino bifacciale, nessuna TV e pavimento grigio
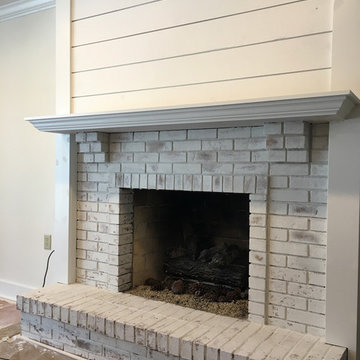
German smear process. This fireplace had reddish/brown brick on both sides. Upper was shiplapped with a wood mantle installed. Mortar mix was added to brick to give the look.
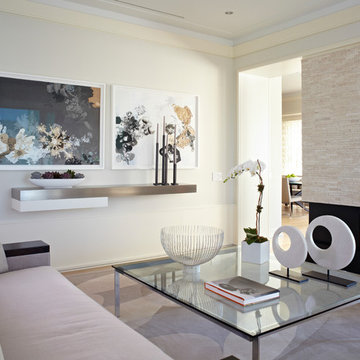
City Retreat, Jessica Lagrange Interiors LLC, Photos by Tom Rossiter and Werner Straube
Immagine di un soggiorno contemporaneo di medie dimensioni e aperto con sala formale, pareti bianche, moquette, camino bifacciale, cornice del camino in pietra e pavimento beige
Immagine di un soggiorno contemporaneo di medie dimensioni e aperto con sala formale, pareti bianche, moquette, camino bifacciale, cornice del camino in pietra e pavimento beige
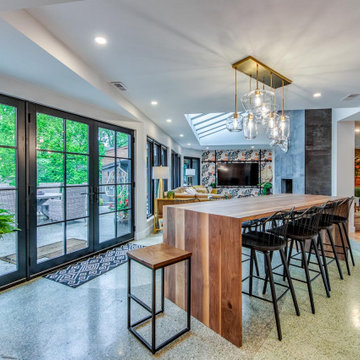
An already gorgeous mid-century modern home gave a great base for starting this stunning project. The old lanai was in perfect condition with its screened in room and terrazzo floors. But, St. Louis being what it is, the room wasn’t getting as much use as it could. The homeowners had an idea to remove the interior walls that separated the main home and the lanai to create additional living space when they entertain or have a movie night as family. The exterior screens were taken out and replaced with new windows and screens to update the look and protect the room from outdoor elements. The old skylights were removed and replaced with 7 new skylights with solar shades to let the light in or block the suns warmth come summers’ heat. The interior doorways and walls were removed and replaced with structural beams and supports so that we could leave the space as open and airy as possible. Keeping the original flooring in both rooms we were able to insert new wood to seamlessly match the old in the spaces where walls once stood. The highlight of this home is the fireplace. We took a single fireplace and created a double-sided gas fireplace. Now the family can enjoy a warm fire from both sides of the house. .
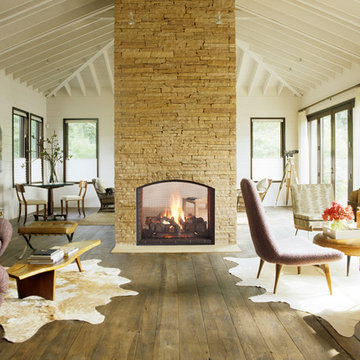
Ispirazione per un soggiorno shabby-chic style di medie dimensioni e aperto con sala formale, pareti bianche, pavimento in legno massello medio, camino bifacciale, cornice del camino in pietra e pavimento marrone
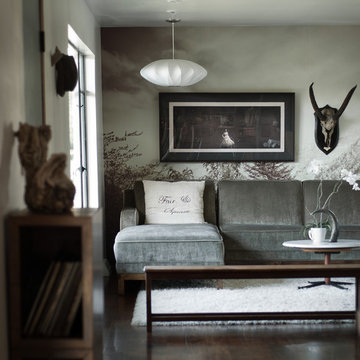
Ispirazione per un soggiorno design di medie dimensioni e aperto con pareti bianche, parquet scuro, camino bifacciale, nessuna TV, sala formale e cornice del camino in legno

Most traditional older homes are set up with a dark, closed off kitchen, which is what this kitchen used to be. It had potential and we came in to open its doors to the family room to allow for seating, reconfigured the kitchen cabinetry, and also refinished and refaced the cabinetry. Some of the finishes include Taj Mahal Quartzite, White Dove finish on cabinetry, shaker style doors and doors with a bead, subway backsplash, and shiplap fireplace.
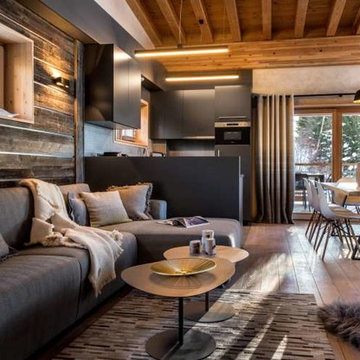
HABILLAGE MURAL EN LAMES VIEUX BOIS BRULÉ AU SOLEIL GRIS AVEC INSERT ALUMINIUM
Esempio di un piccolo soggiorno stile rurale aperto con pareti grigie, pavimento in legno massello medio, camino bifacciale, cornice del camino in legno, TV autoportante e pavimento marrone
Esempio di un piccolo soggiorno stile rurale aperto con pareti grigie, pavimento in legno massello medio, camino bifacciale, cornice del camino in legno, TV autoportante e pavimento marrone

A light-filled living room with open gabled ceilings.
Photography by Travis Petersen.
Esempio di un grande soggiorno minimal aperto con pareti beige, camino bifacciale, sala formale, parquet scuro e pavimento marrone
Esempio di un grande soggiorno minimal aperto con pareti beige, camino bifacciale, sala formale, parquet scuro e pavimento marrone
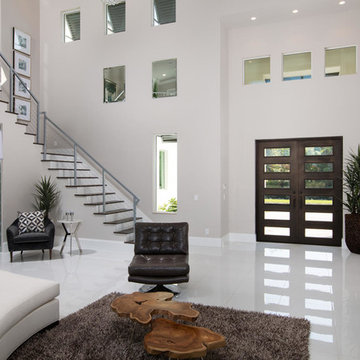
Foto di un grande soggiorno design aperto con pareti grigie, pavimento in gres porcellanato, camino bifacciale, cornice del camino in pietra, parete attrezzata e pavimento bianco
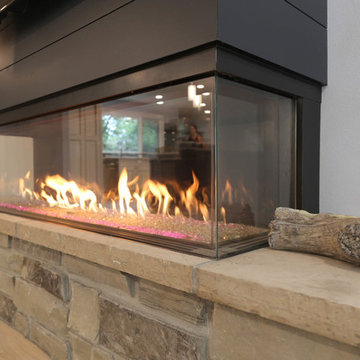
The Tomar Court remodel was a whole home remodel focused on creating an open floor plan on the main level that is optimal for entertaining. By removing the walls separating the formal dining, formal living, kitchen and stair hallway, the main level was transformed into one spacious, open room. Throughout the main level, a custom white oak flooring was used. A three sided, double glass fireplace is the main feature in the new living room. The existing staircase was integrated into the kitchen island with a custom wall panel detail to match the kitchen cabinets. Off of the living room is the sun room with new floor to ceiling windows and all updated finishes. Tucked behind the sun room is a cozy hearth room. In the hearth room features a new gas fireplace insert, new stone, mitered edge limestone hearth, live edge black walnut mantle and a wood feature wall. Off of the kitchen, the mud room was refreshed with all new cabinetry, new tile floors, updated powder bath and a hidden pantry off of the kitchen. In the master suite, a new walk in closet was created and a feature wood wall for the bed headboard with floating shelves and bedside tables. In the master bath, a walk in tile shower , separate floating vanities and a free standing tub were added. In the lower level of the home, all flooring was added throughout and the lower level bath received all new cabinetry and a walk in tile shower.
TYPE: Remodel
YEAR: 2018
CONTRACTOR: Hjellming Construction
4 BEDROOM ||| 3.5 BATH ||| 3 STALL GARAGE ||| WALKOUT LOT
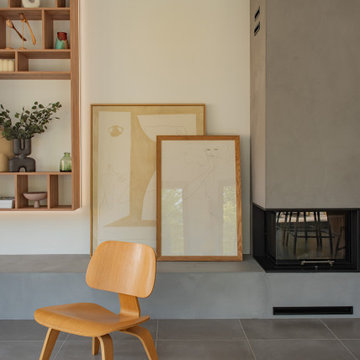
Immagine di un soggiorno contemporaneo di medie dimensioni e aperto con libreria, pareti bianche, pavimento con piastrelle in ceramica, camino bifacciale, nessuna TV e pavimento grigio
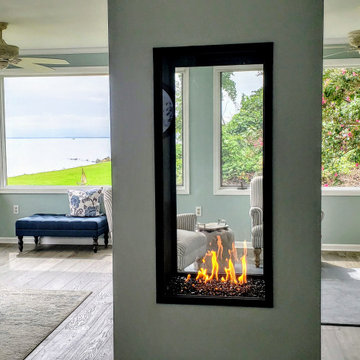
This modern vertical gas fireplace fits elegantly within this farmhouse style residence on the shores of Chesapeake Bay on Tilgham Island, MD.
Ispirazione per un grande soggiorno costiero chiuso con pareti blu, parquet chiaro, camino bifacciale, cornice del camino in intonaco e pavimento grigio
Ispirazione per un grande soggiorno costiero chiuso con pareti blu, parquet chiaro, camino bifacciale, cornice del camino in intonaco e pavimento grigio
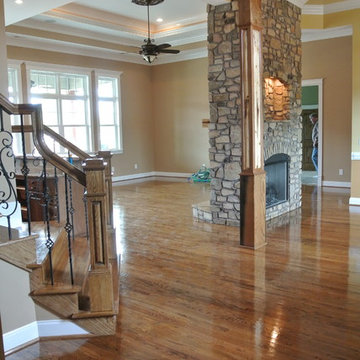
Idee per un ampio soggiorno stile americano aperto con pareti beige, pavimento in legno massello medio, camino bifacciale, cornice del camino in pietra, nessuna TV e pavimento marrone

An Indoor Lady
Foto di un soggiorno design di medie dimensioni e aperto con pareti grigie, pavimento in cemento, camino bifacciale, TV a parete e cornice del camino piastrellata
Foto di un soggiorno design di medie dimensioni e aperto con pareti grigie, pavimento in cemento, camino bifacciale, TV a parete e cornice del camino piastrellata

tommaso giunchi
Foto di un soggiorno design di medie dimensioni e aperto con pareti bianche, pavimento in legno massello medio, cornice del camino in mattoni, nessuna TV, camino bifacciale, pavimento beige e tappeto
Foto di un soggiorno design di medie dimensioni e aperto con pareti bianche, pavimento in legno massello medio, cornice del camino in mattoni, nessuna TV, camino bifacciale, pavimento beige e tappeto

Idee per un soggiorno classico di medie dimensioni e chiuso con sala formale, pareti grigie, parquet chiaro, camino bifacciale, cornice del camino in pietra, nessuna TV e pavimento marrone

Idee per un soggiorno design di medie dimensioni e aperto con pareti bianche, pavimento in cemento, camino bifacciale, cornice del camino in pietra e pavimento grigio
Living con camino bifacciale - Foto e idee per arredare
4


